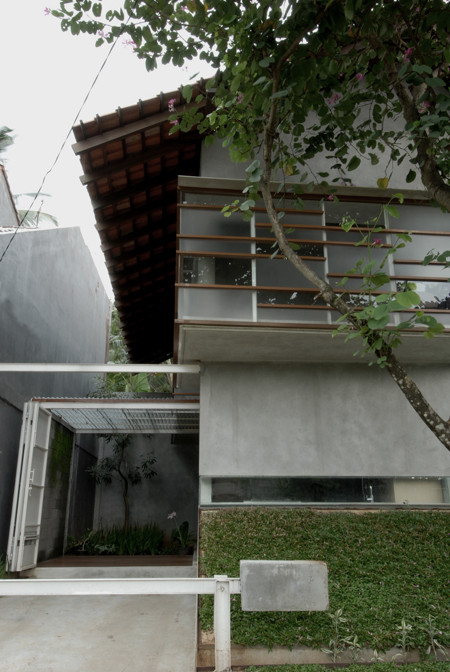Wholly Concrete Home! Foundation, Floor & More

From its foundations and floors to columns, solid interior and exterior block walls, this house embraces concrete as a material in every possible way – yet manages to maintain a level of cozy comfort and respectful regionalism rarely seen in concrete home construction.
“This project shows Indonesian house in SUB. Studio vision. it calls “D-minution House”. Intended to reach affordable house. Defining space by creating areas of grey (concrete) and green, to reflect the built and unbuilt spaces blending together, the house demonstrates a gestalt effect of the architecture being greater than the sum of its humble parts. This occurs on a small site of 93 square metres.”
“As a space-economising strategy, we defined a zoning scheme where the circulation hierarchies that one would assume get upended. As such, the maid and pantry areas line up near the front entrance. This allows for a larger space for the living room and dining areas, which blend in with the terraces, thereby creating a multifunction area. This is enhanced by a large window opening up to the main green area.”




