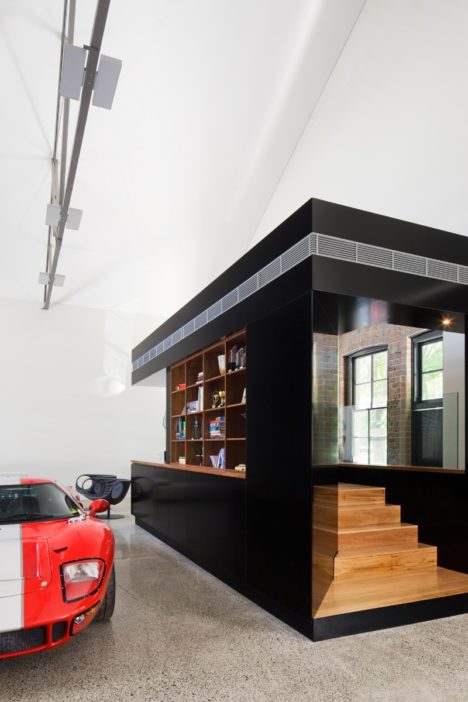Warehouse to Home: Challenging Site Leads to Creative Solutions
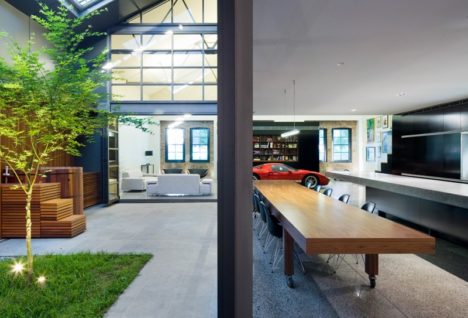
Clients looking to convert an old warehouse into a home heaped just about every challenge you can think of onto Corben Architects in the planning stages of creating their ideal space. Not only was the warehouse under a flight path and in a flood zone; it’s also protected by heritage laws requiring that no changes be made to its facade or roof trusses, and the interiors were cut off from natural light and air flow.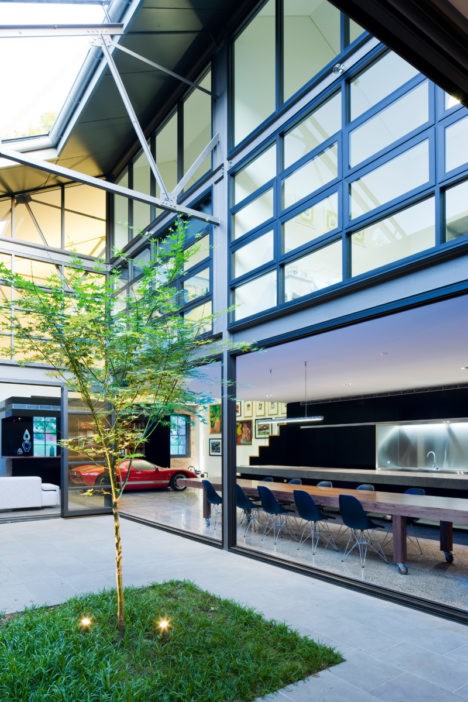
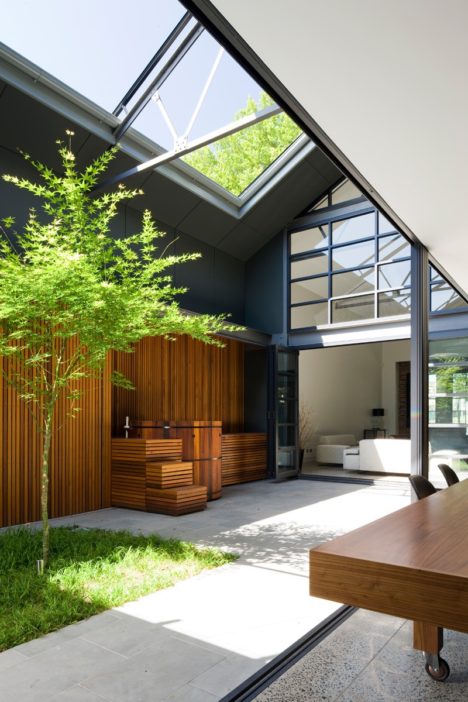
Given all of these limitations, how could it possibly become a comfortable, livable dwelling? By cutting out a large chunk of the interior and turning it into a huge courtyard. The architects lined the new private outdoor space with glazed walls resembling garage doors to complement the industrial aesthetics of the original structure, brightening up the interior and vastly improving air circulation.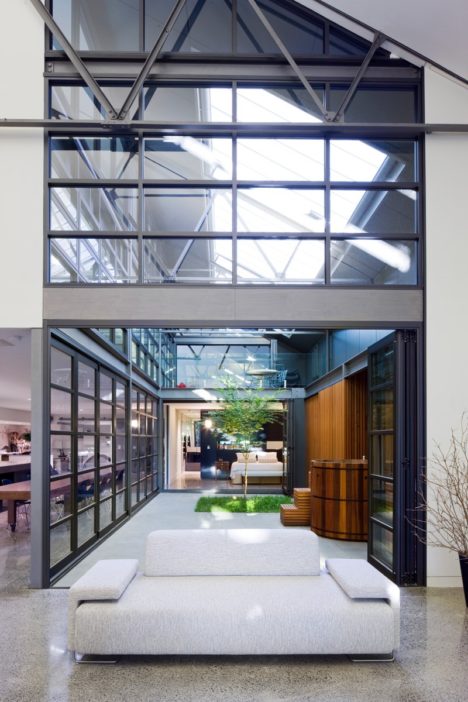
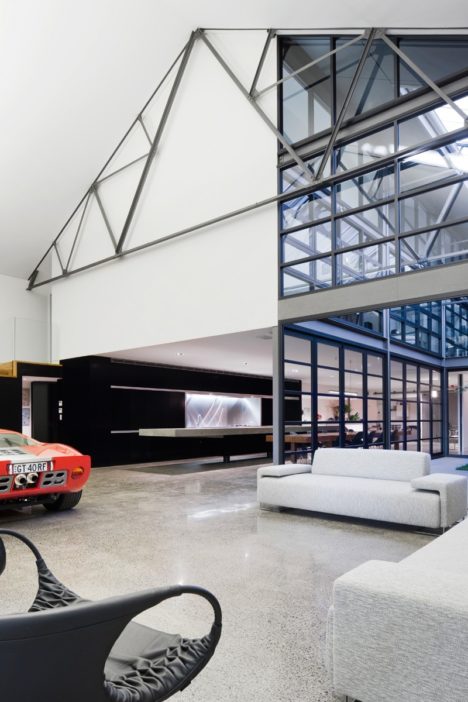
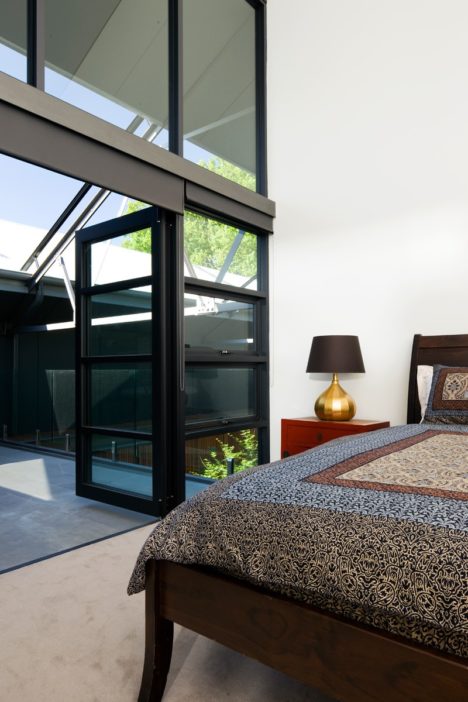
The double-height indoor/outdoor courtyard features remote-controlled rectractible skylights that open the home to the outdoors, but can also be closed when desired to minimize the noise from airplanes flying overhead. A cedar hot tub is set into a timber-lined wall on one side. Accordion doors can open up the interior spaces to each other and the courtyard in various ways.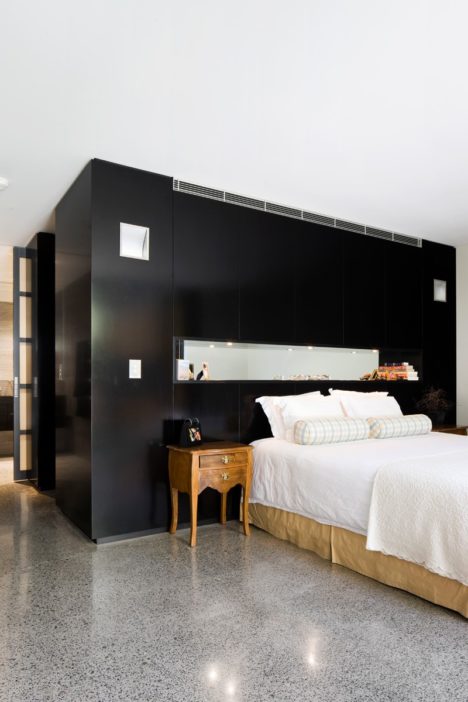
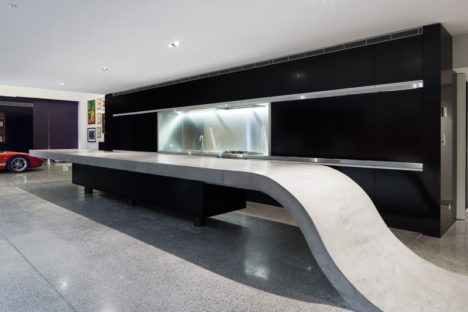
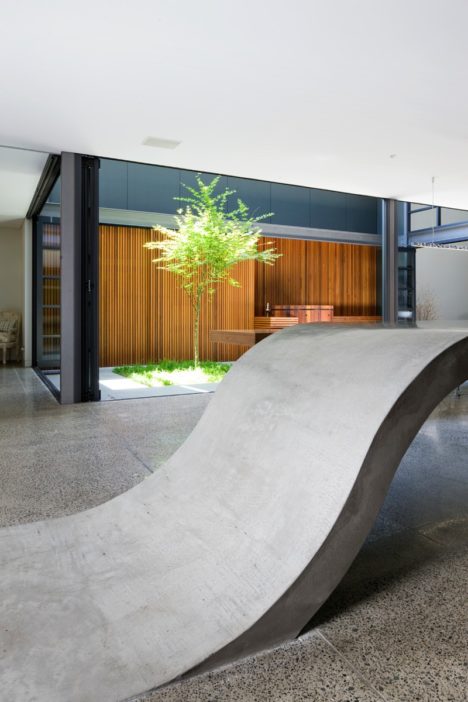
Other notable details include a lower level lounge housing a classic car as well as a nine-meter-long concrete counter that swoops up to waist level from the floor. Glossy black and stainless steel built-ins separate the rooms, provide storage and conceal appliances, while new surfaces like gray travertine walls complement the historic industrial materials.





