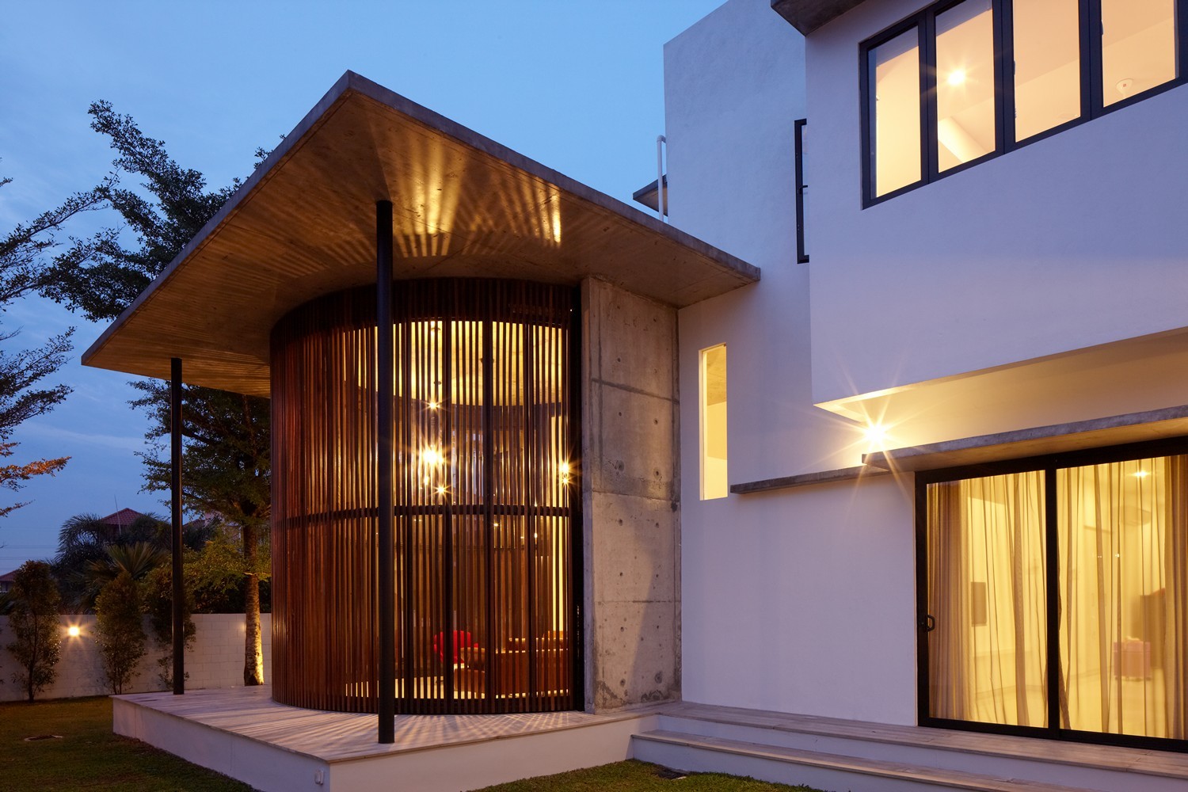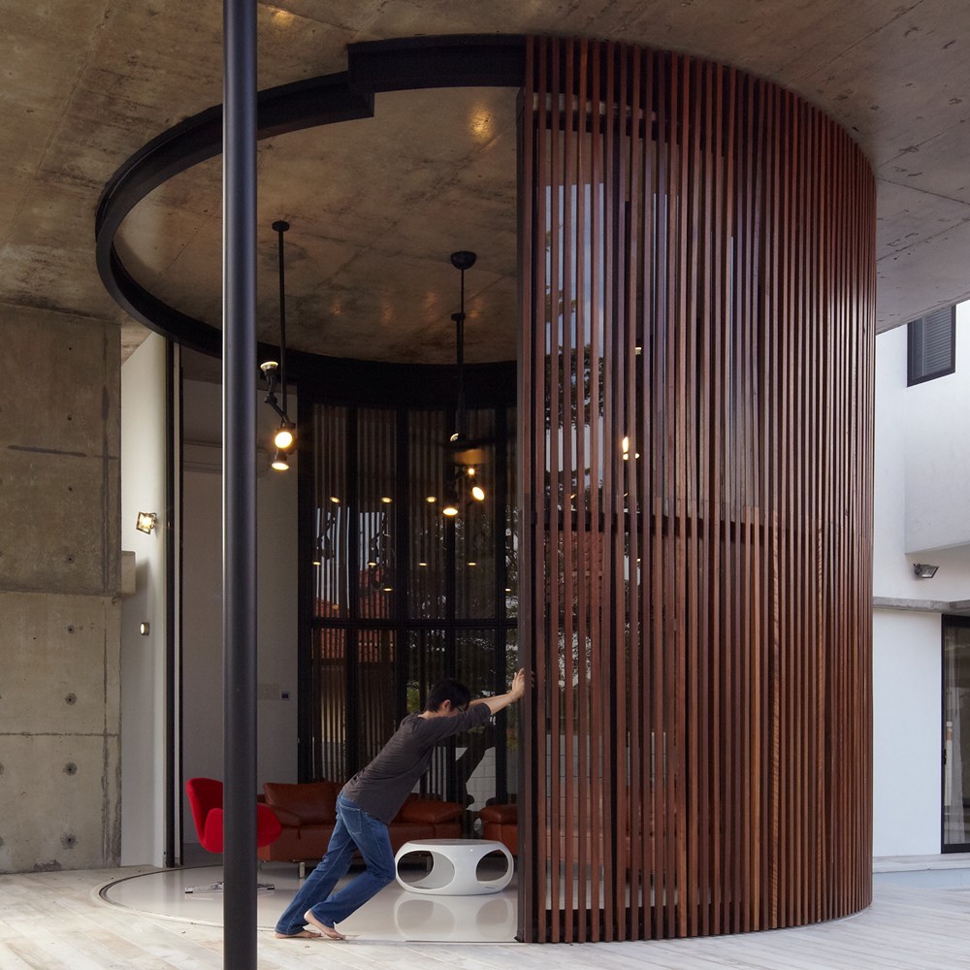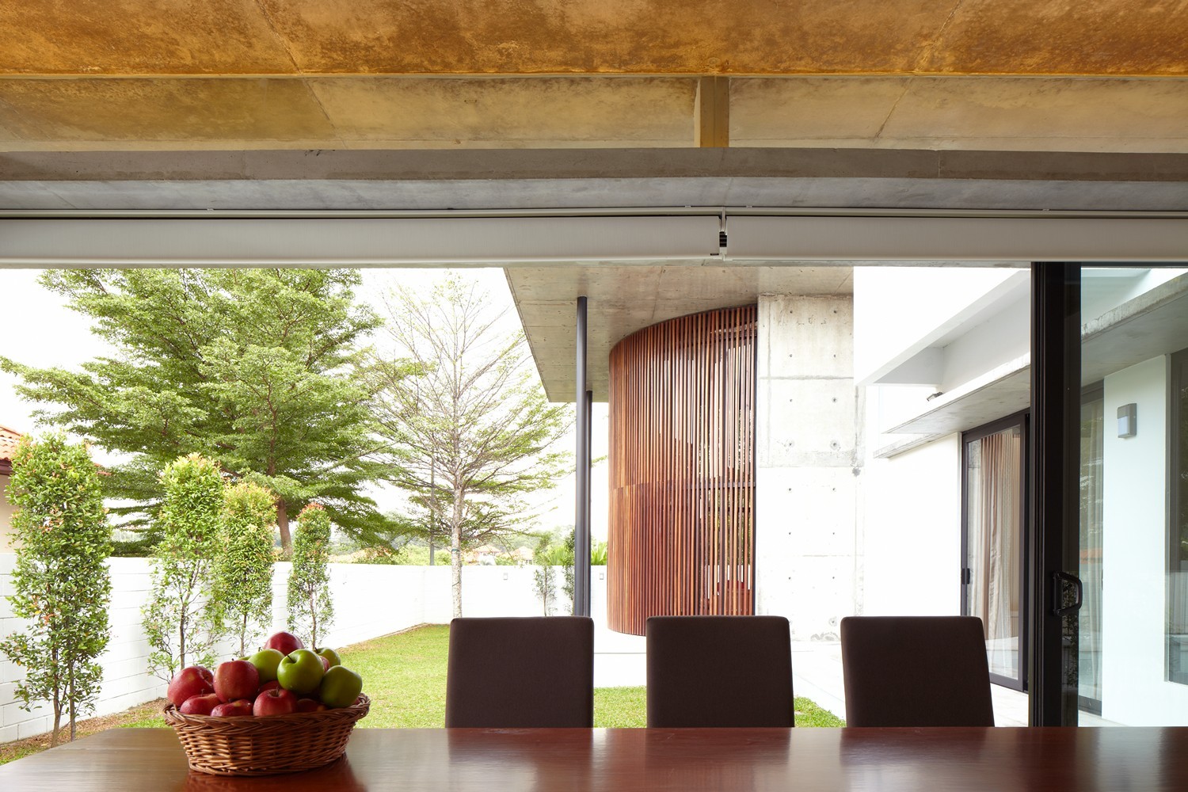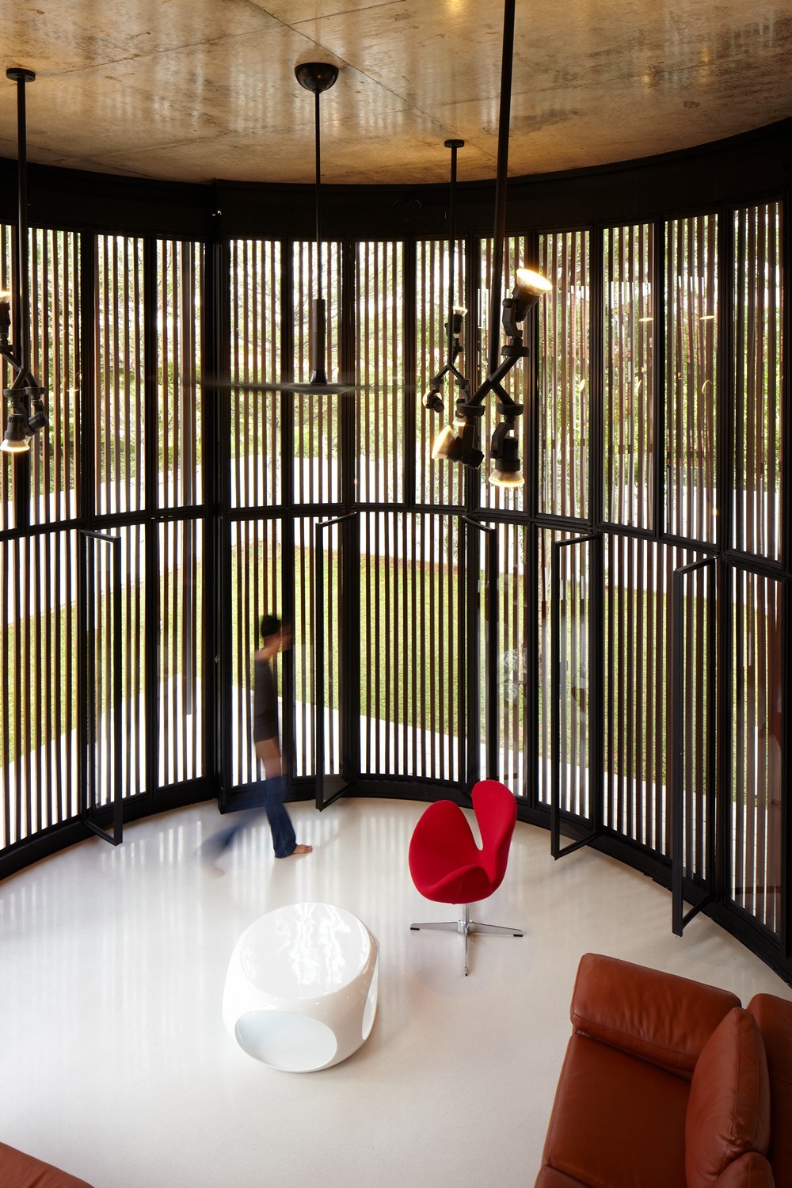Voila! Sliding Doors Transform This House
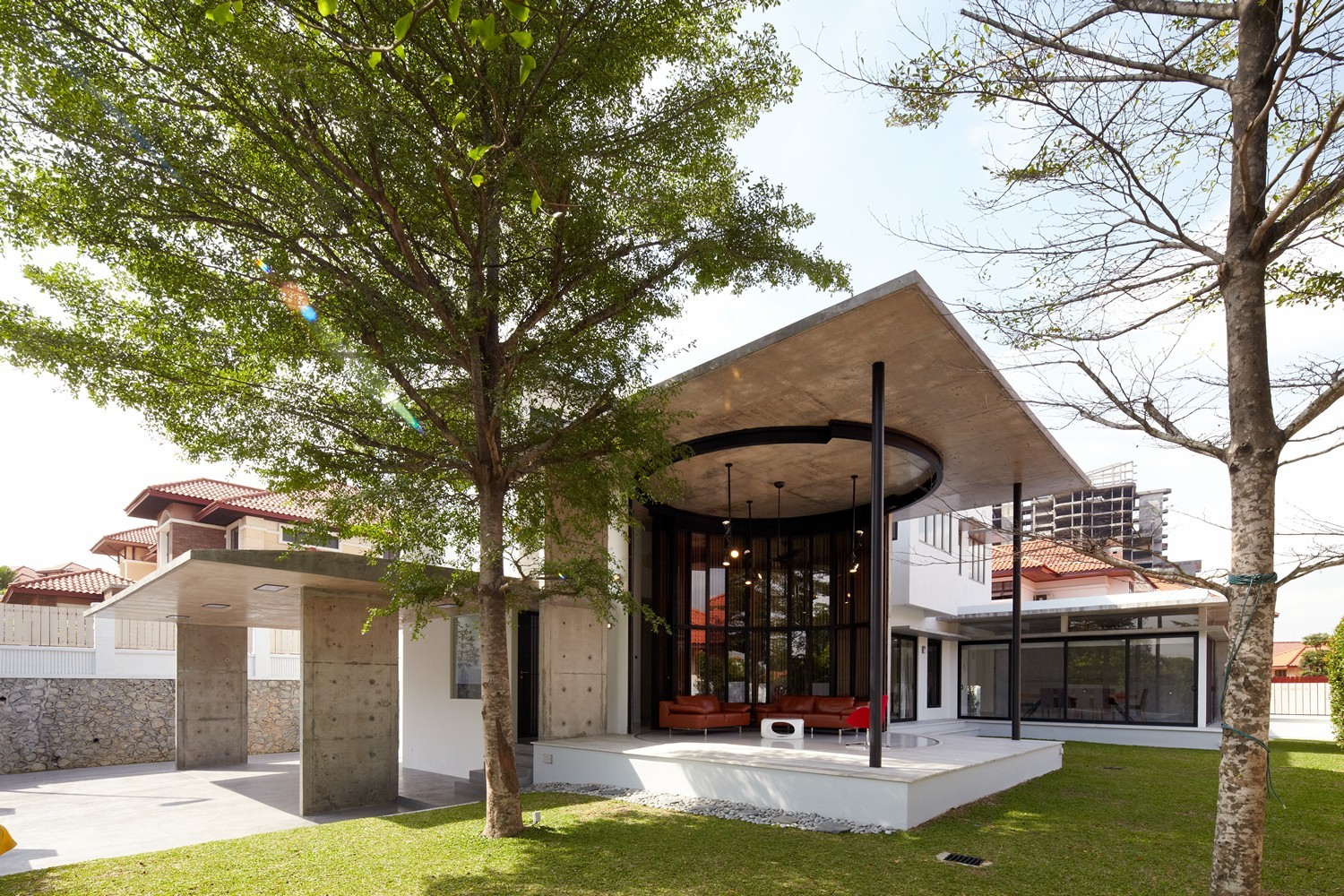
Tall umbrella trees were the inspiration behind this transforming home renovation in Kuala Lumpur, Malaysia. Fabian Tan Architect was asked to turn a traditional pitched roof home into a striking modern home. While the upstairs renovation was minimal, the transformation on the ground floor was quite dramatic thanks to the addition of a new round volume that shape shifts on demand.
The architects took out many of the walls in the ground floor area, making the space airy and open. The living room extends out into an open-air space through the use of two massive sliding doors. This is how the Voila House got its name.
The tall doors are operated by simply pushing the tall wooden panels to one side. When the doors are open, the indoor/outdoor living room is completely open to the outdoor area. When closed, the residents have a shaded place to sit and enjoy their time together with the sun filtering through the vertical slats.
Besides the circular living room and the rectangular formal dining room – also open to the outdoors when its large glass doors are open – the first floor is one big, wide-open space. Shades of white are used extensively to let natural light bounce off of all of the surfaces and further add visual space to the home.
“The umbrella trees pleasantly help shade the tropical sunlight into the double volume formal living room,” say the architects. “A set of high revolving doors were specifically created, in order to maximise viewing angles. When closed, it provides a secured shaded screen with windows inside for ventilation, making it effectively a cool indoor living room. However, once opened, the room transforms into an unobstructed outdoor space. This circular form allows the flexibility for these swift obscuring of boundaries between the garden and the room.”
“Past the staircase behind the formal living, is the wide open plan informal living, kitchen and dining. These spaces were designed intentionally in a white palette to allow natural light to emanate through the space. At the rear end of the house, an extended dining room provides an element of privacy from the neighbouring house. Also, it offers a longitudinal view towards the garden, trees and the defining circular living room.”





