Vernacular Barn Converted into Spacious Modern Home
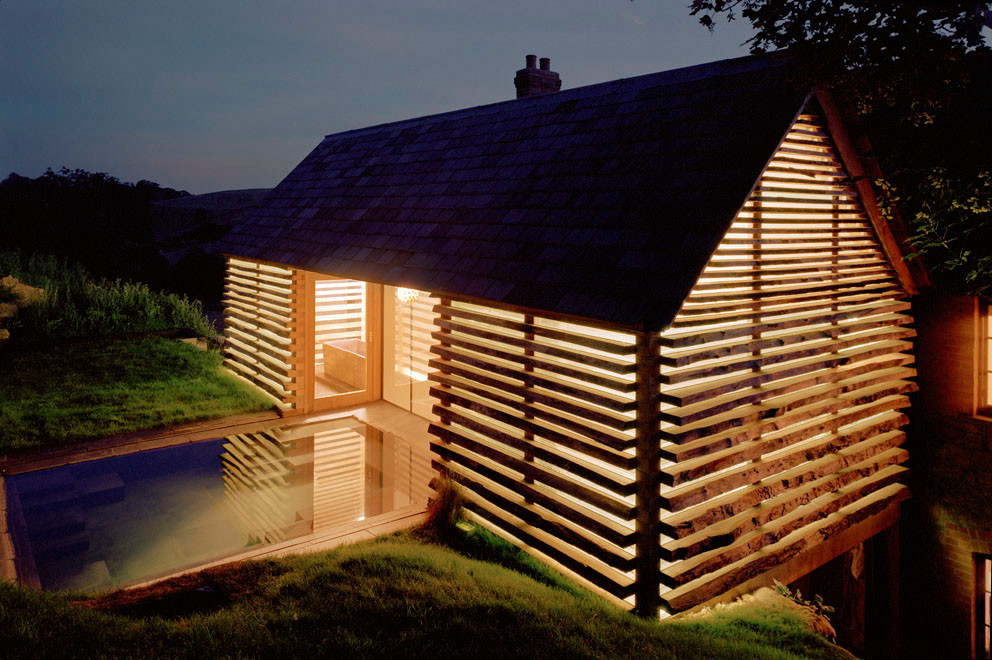
As traditional rural populations dwindle and non-urban residences become increasing retreats rather than farms, more and more eco-conscious clients are seeking ways to adaptively reuse barns, sheds and other remote structures and put them to new modern purposes. This adaptive design by SCDLP originally called for demolishing much of the old structure but evolved to include a majority of it.
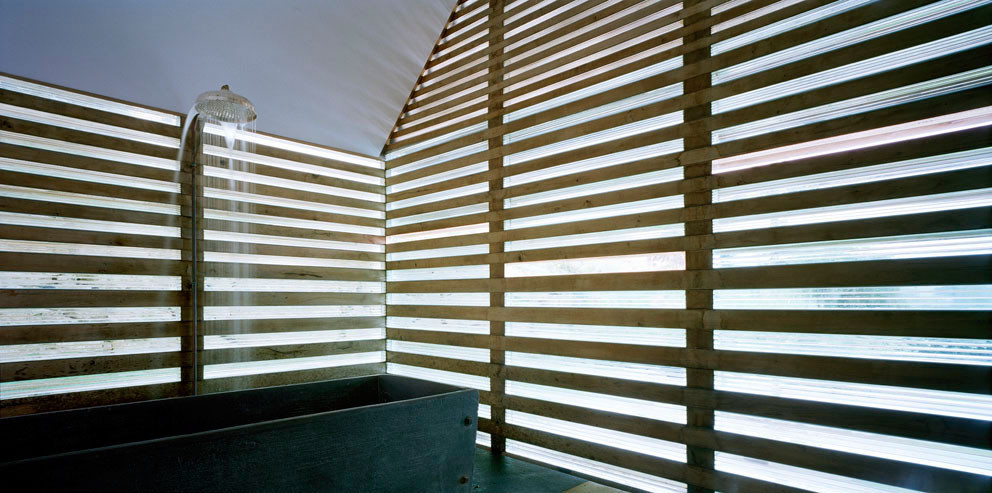
Once a dairy farm barn, this remarkable renovation is now quite modern in appearance – scaled down to human proportions and given a luminous quality through the use of horizontal wood slats. There is something still rusticated but definitively modern about the clean lines and scalar relationships. The wooden horizontals also filter light and view from the outside, maintaining interior ambiance and privacy.
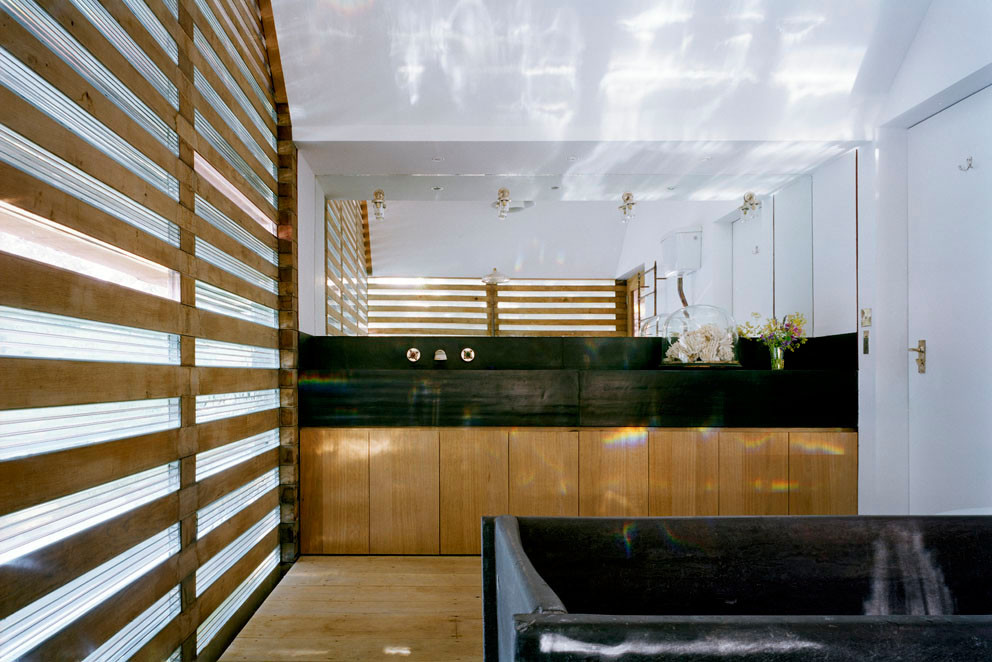
Taking local to the extreme, all materials were found or felled on site. What was once a quaint and common barn has become a layered contemporary construction, a composite work of old and new complete with five bedrooms and generous open spaces – a small barn has become a large and relatively luxurious modern home.
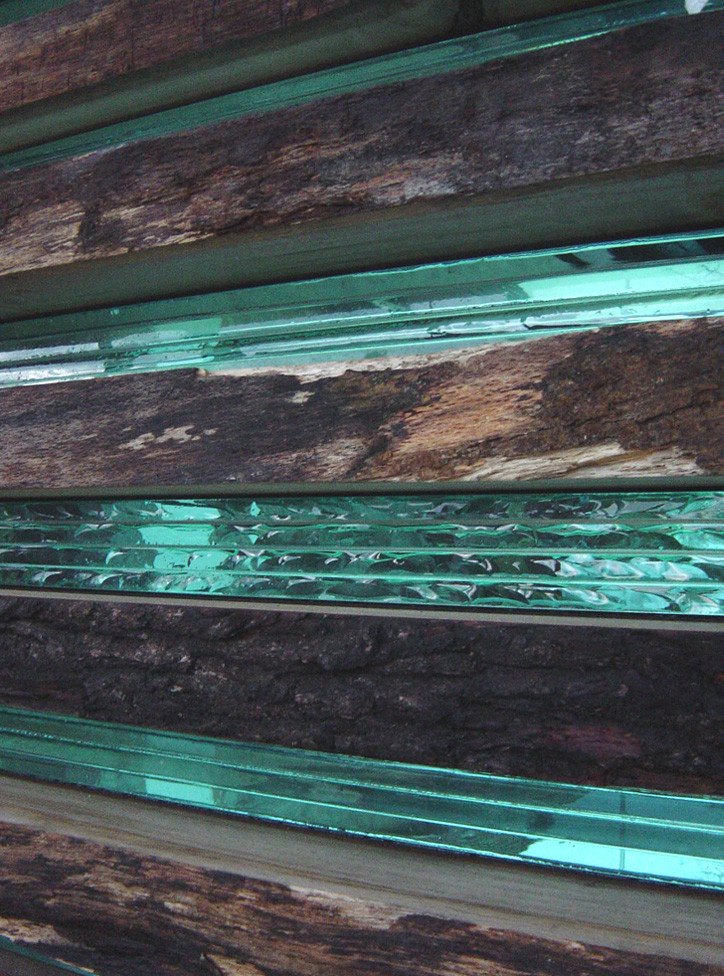
The wooden horizontals provide a common language throughout the interior and exterior of the home, tying each space visually to the next within the whole composition.
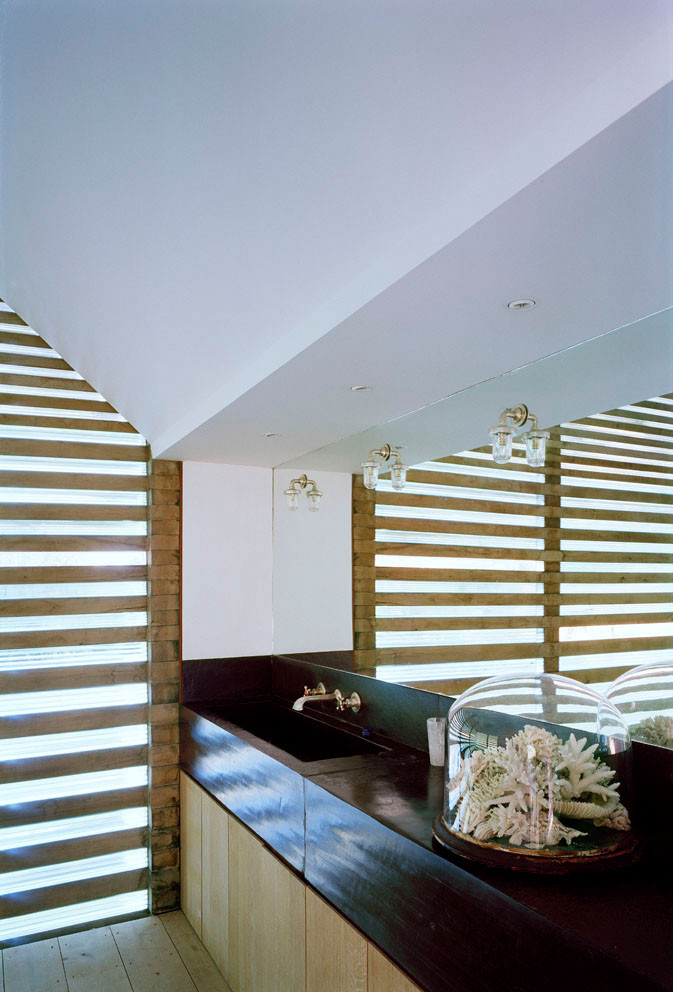
Light and reflectivity play significant roles in this design, some of the effects being no-doubt intentional while others are certainly after-the-fact happy accidents of design.
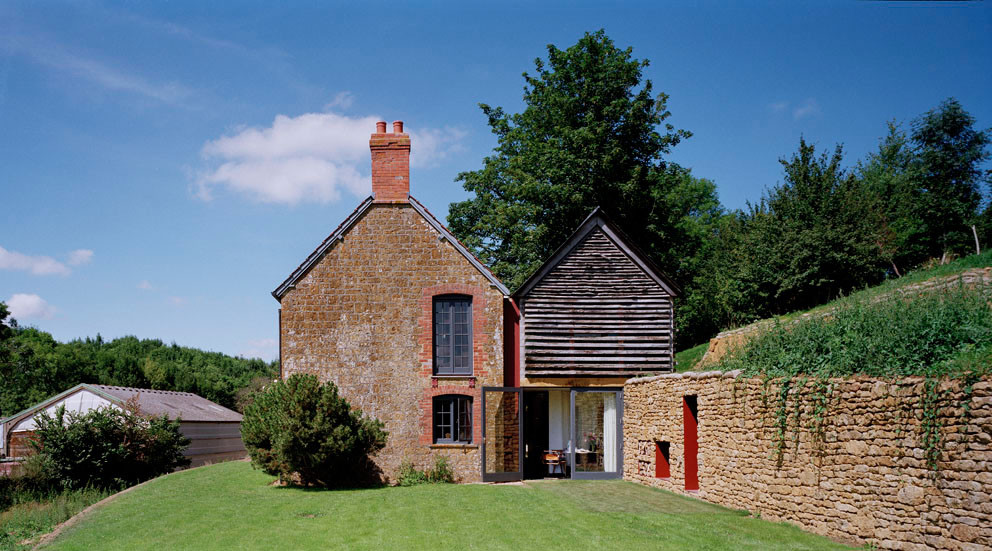
“The design was to combine privacy and seclusion with openness to the wider landscape. The inspiration was both literal, in the stacked timber in the yard opposite, and literary, in the 18th century ‘La Petite Maison – An Architectural Seduction’, architectural treatise and erotic novella by Jean-Francois de Bastide.”
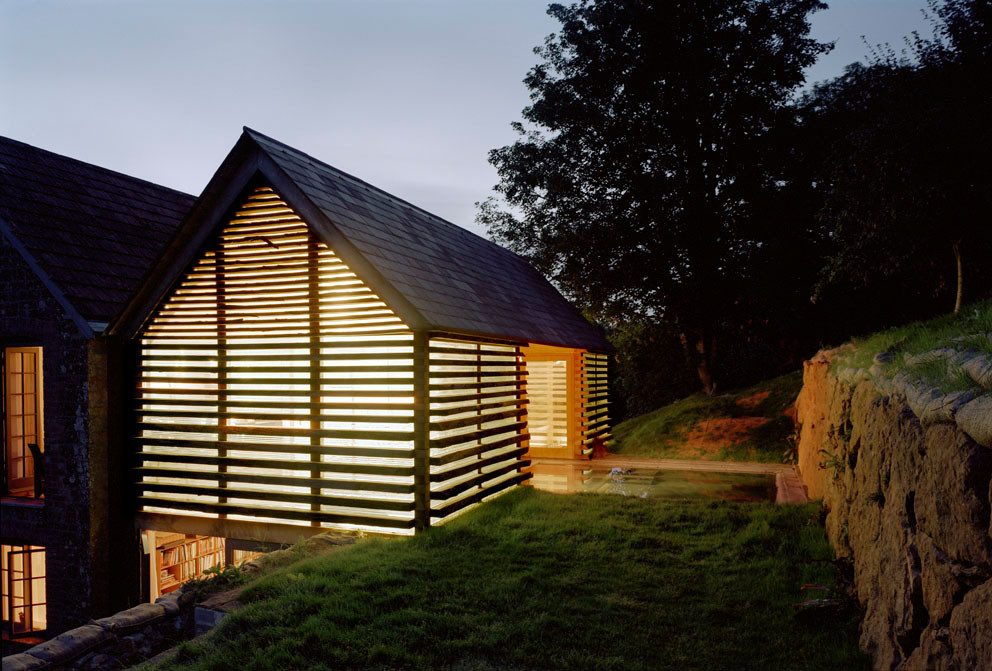
“The extension houses two bathrooms; everything behind the retaining wall can be flooded with water. Layered oak and laminated float glass produce an eerie, filtered light. The dematerialising effect of refraction and reflection create an aquatic underworld. The way the light moves around the house over the course of the day draws the user through it. In the morning low light floods the east with the glass acting as a prism that projects watery green lozenges over floors and walls. By midday, the sun is overhead, streaming through the roof light slot and penetrating the two-way mirror bridge giving views from the ground floor through the building. At night this is reversed, and the flames in the fireplace are visible through the floor of the landing.”




