This Penthouse Nestled on a New York City Rooftop is Loaded with Plants
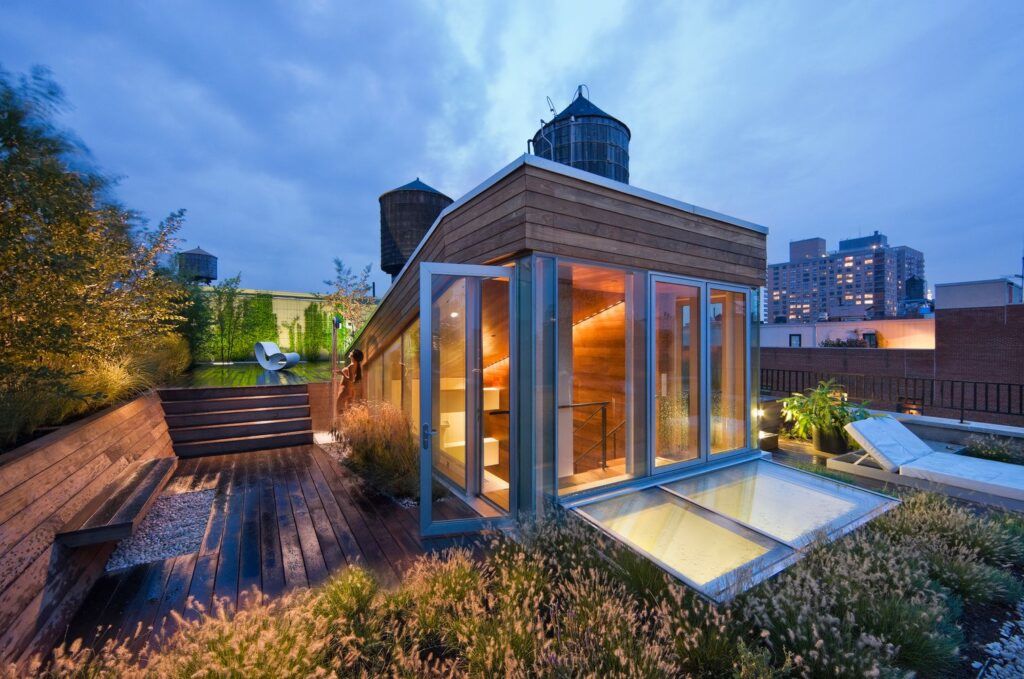
Standing, sitting or sleeping on top of this deck on a New York City rooftop, one could forget for a moment the bustle of Broadway below. Wrapped by wood slats and bench seating and surrounded by sedum, grasses and other plants, the central architectural element rising from below is like a cabin rather than a way back down from the roof.
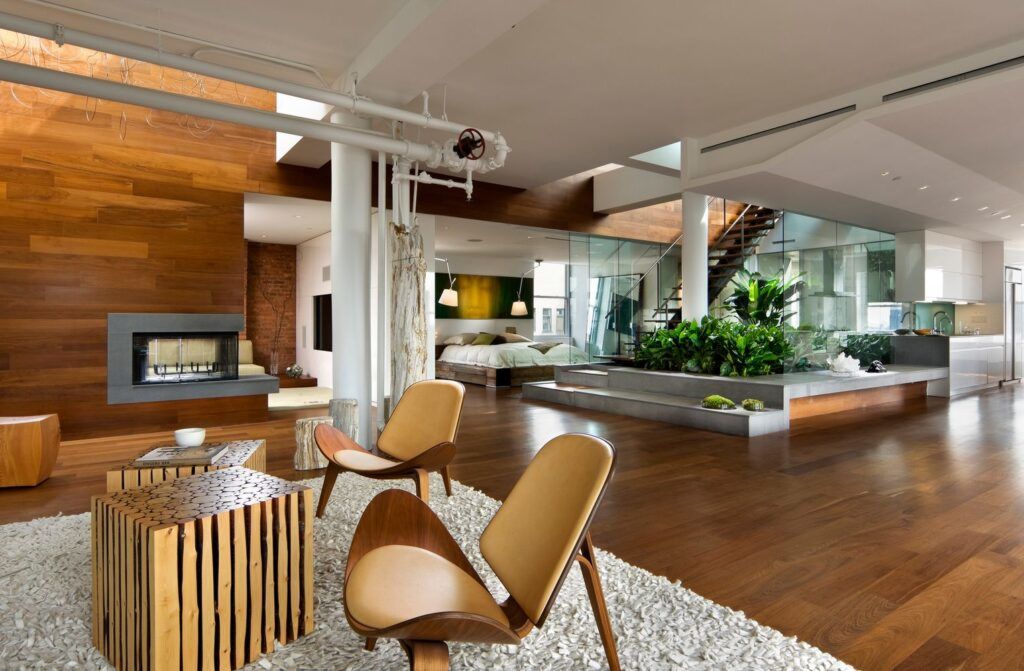
Designed by Joel Sanders Architect, this central city residence is focused up and out. Plants are arrayed around the slim stairs leading to the rooftop area above, creating a bridge between the modern interior and organic exterior. The bulkhead housing this connection (along with generous skylights) also brings natural light down into the main apartment.
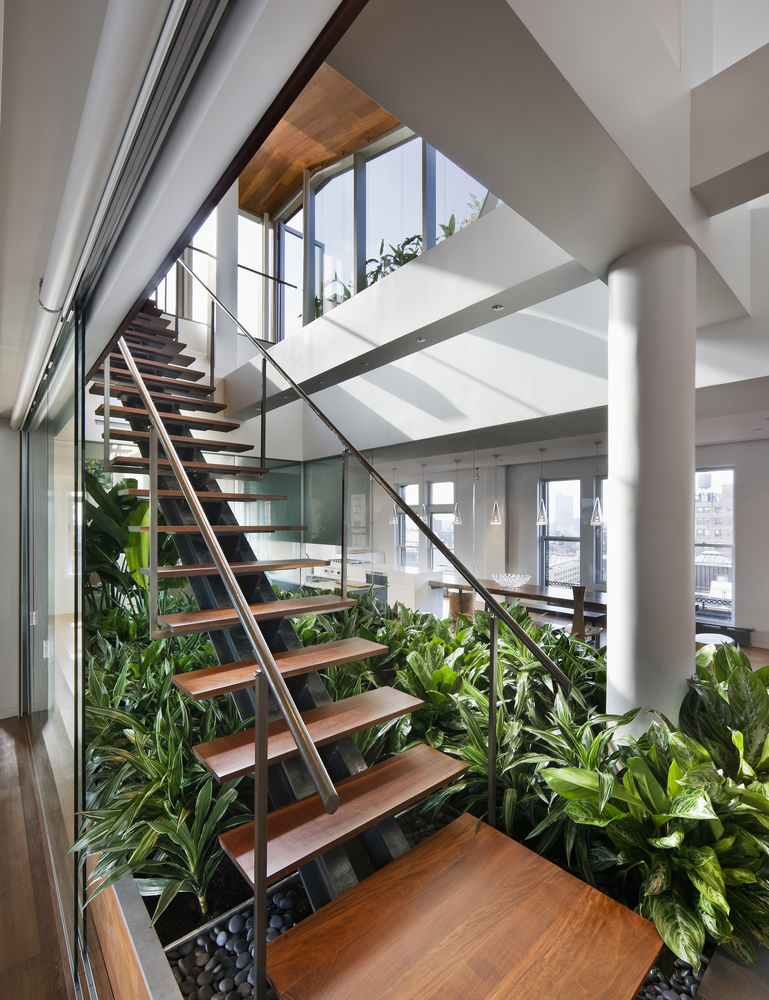
The planted zone becomes a central point around which other rooms revolve – bathroom panels reflect this core gesture, and floor-to-ceiling wooden walls create further direct connections.
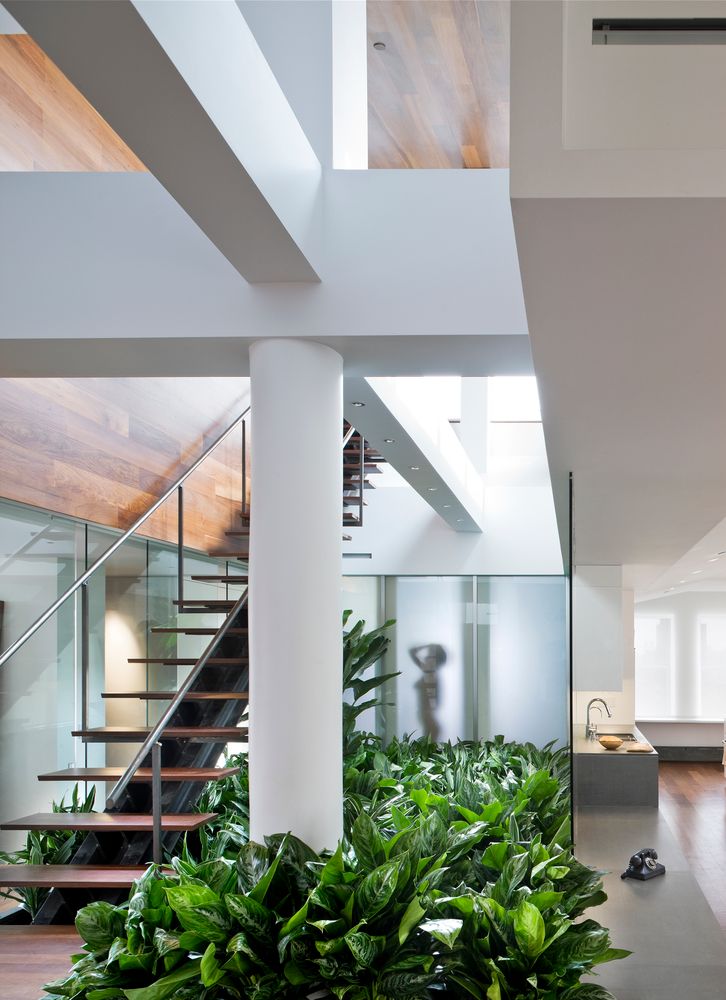
While white defines core structural elements, wood panels, furniture and a multi-story chimney (which then morphs elegantly into a wall itself) help accent areas of use and connect the greenery to natural browns.
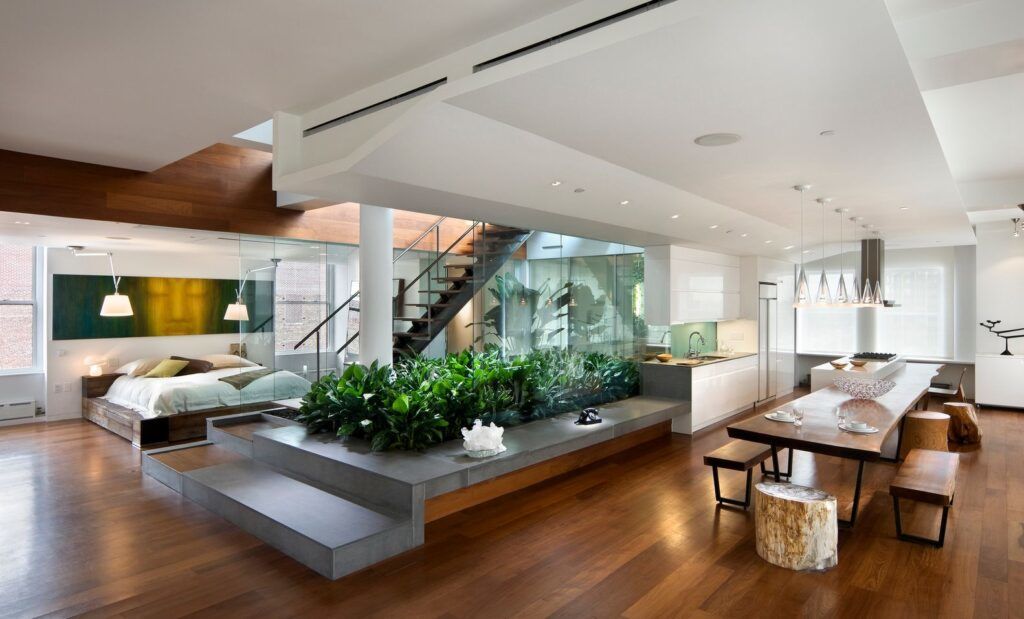
More from the architects
“Rethinking the notion of an urban garden, this project introduces a dynamic ground plane, composed of a planted carpet surmounted by wood flooring, that vertically links a penthouse loft with a roof terrace that affords panoramic views of downtown Manhattan. This eco-friendly palette of synthetic (carpet, Richlite, recycled glass) and natural (recycled walnut, IPÊ decking, plants) materials crosses the border of the roof, eliding and at the same time confounding traditional distinctions between inside and outside, natural and artificial.”
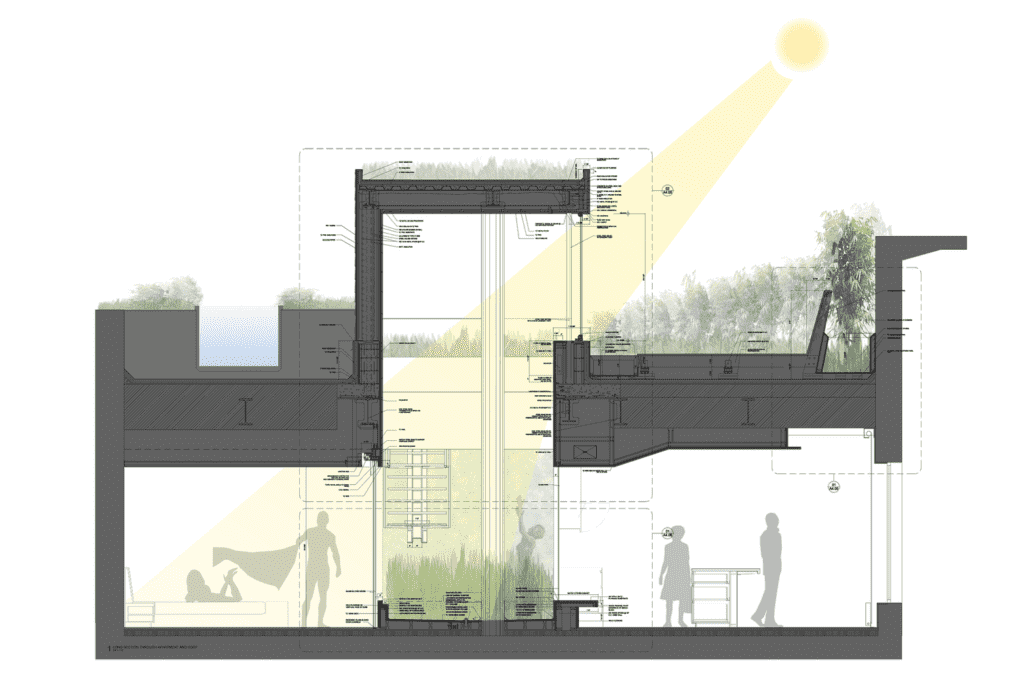
“As it travels from loft interior to roof, this layered ground plane responds to a variety of domestic programs; in the living lounge, embedded upholstery evokes a textile garden, while on the roof terrace, a bed of sedum defines a walkable outdoor carpet. Likewise, the recycled walnut floor folds vertically to create a staircase that leads to a matching IPÊ roof deck.”




