Upside Down and Backward: Unusual Home With Airy Features
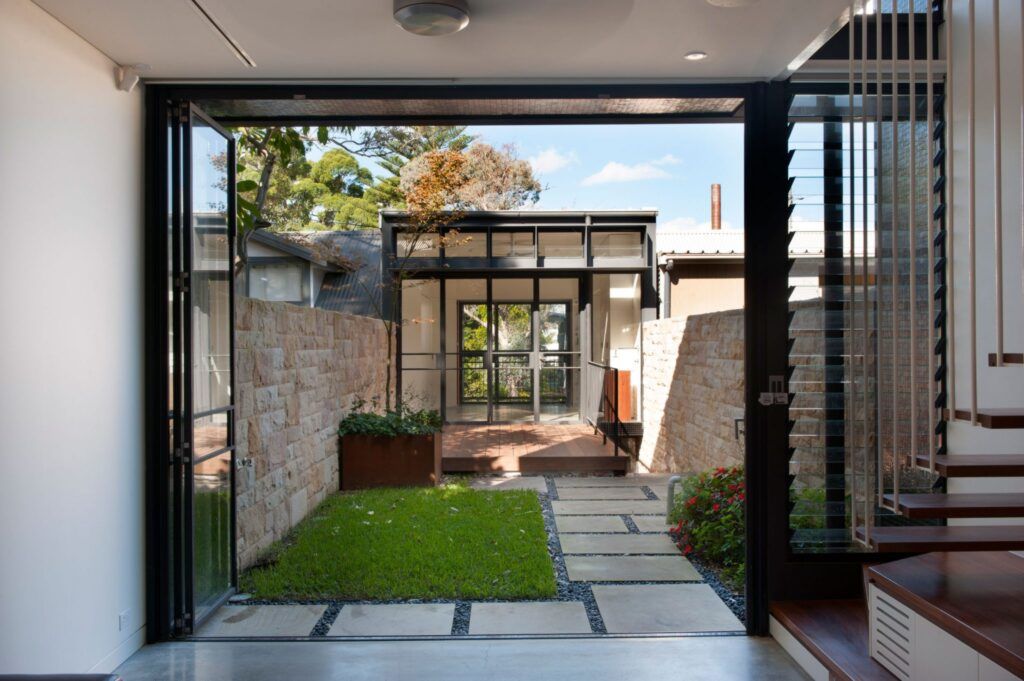
Designing a house that is both upside down and back-to-front is quite the engineering feat, but Carter Williamson Architects did just that, and quite admirably. The original structure was an 1880s workers’ terrace that begins at one street and then falls two stories to a different street at the rear. For this redesign, the architects decided to flip the home’s entry to what was formerly the back of the house on the lower street.
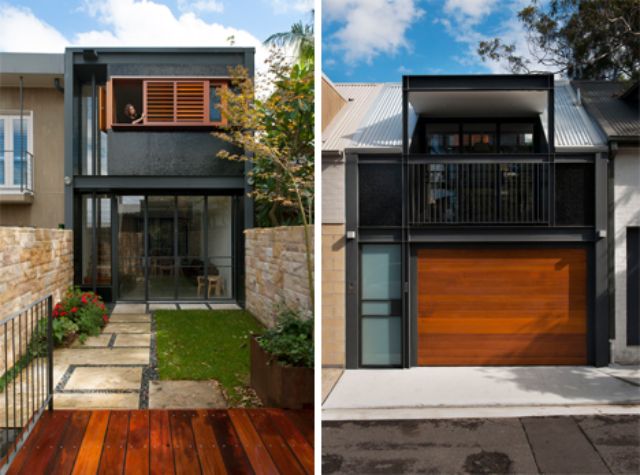
The stairs at the front door lead up to a courtyard set between the house and the studio. With clever arrangement of the living spaces, the architects were able to make good use of every square inch of space. The living areas stretch luxuriously along the entire considerable length of the lot.
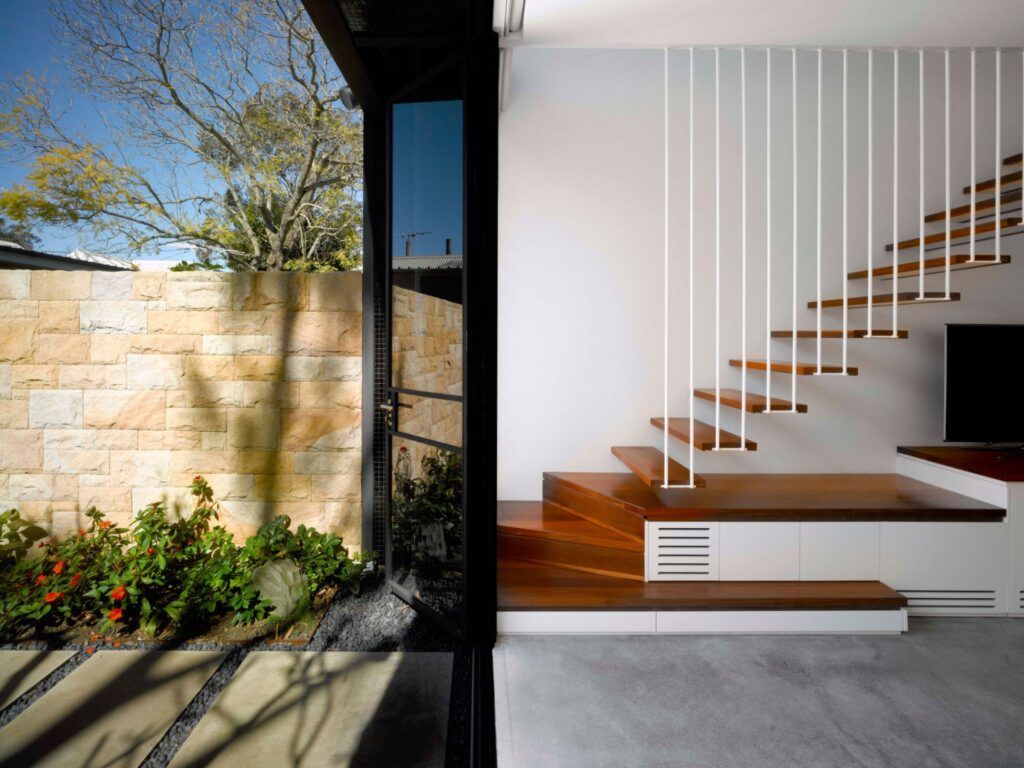
The light, bright, luxurious living spaces are offset by lovely details like a delicately floating staircase. The floating stairs are in a double-height volume that is bathed in light. The exceptional staircase leads up to the sleeping rooms which are minimalist and full of light thanks to skylights and large windows.
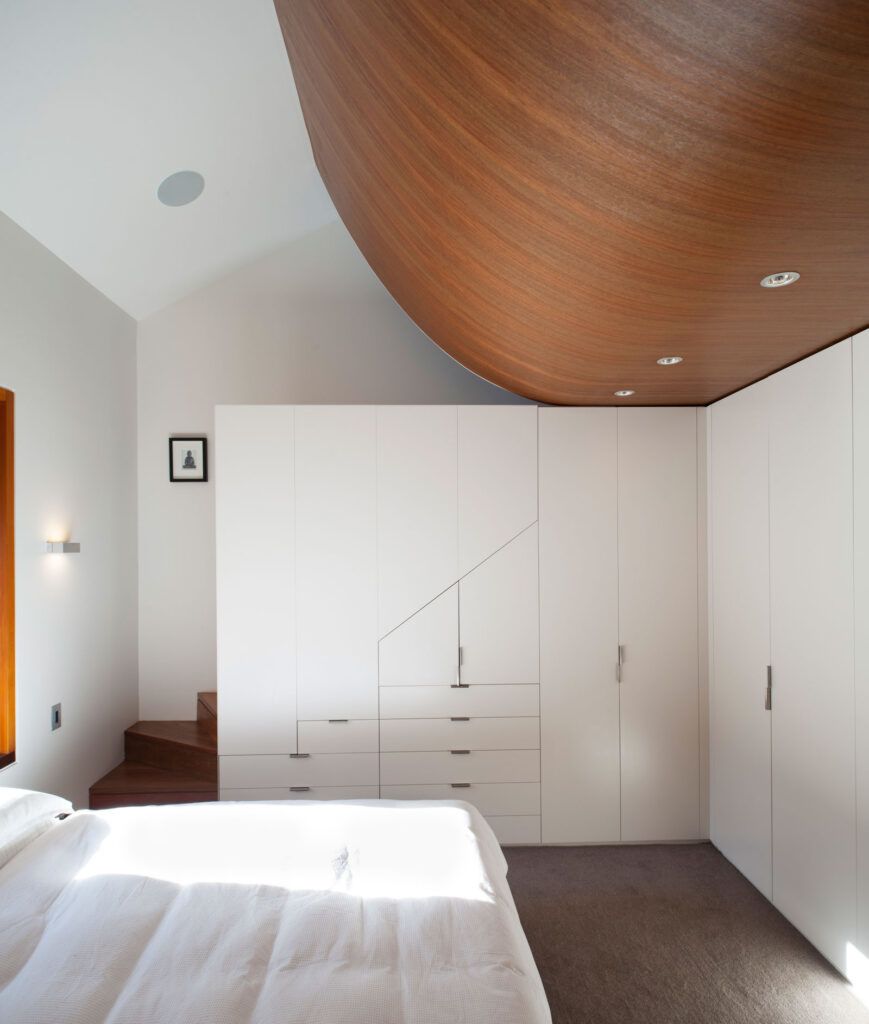
In the master bedroom, a large, swooping wooden loft dips into the main volume of the room and houses the master restroom. It is a detail unlike any other.
Although the home’s interior is mostly white to maximize the sense of space, there are a few pops of vivid color here and there. They draw the eye and add another playful element to what is, essentially, quite a playful home already.
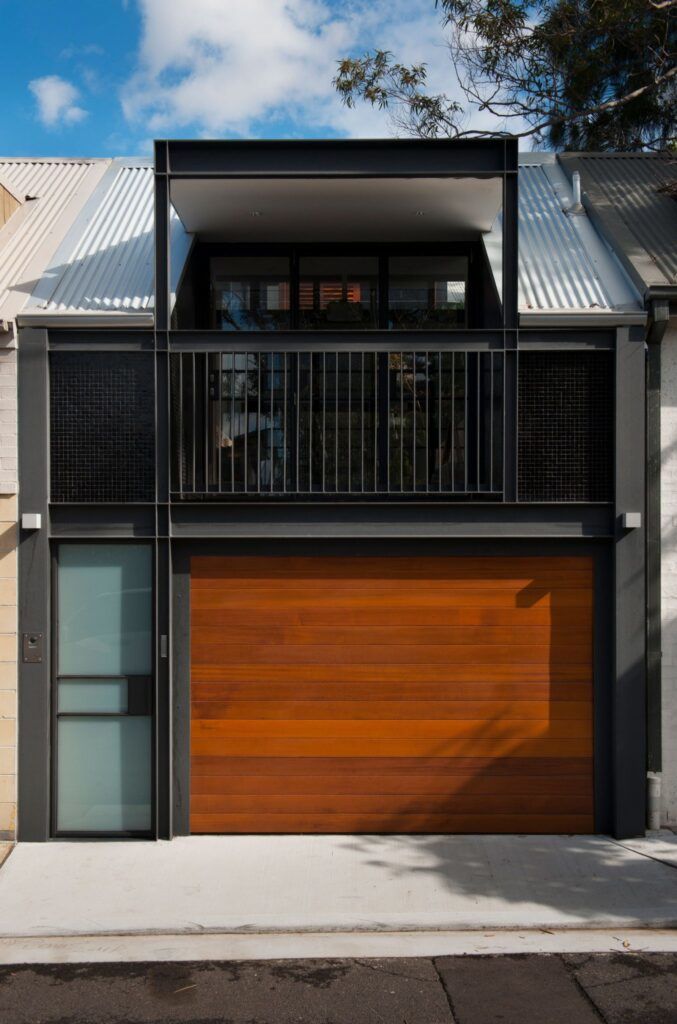
“The site of this 1880s workers terrace falls two stories from Hartley Street down to Starling Street at the rear. We formalized our clients’ existing living patterns by flipping the entry, and moving it to the bottom of the hill on the rear boundary, and as such the back-to-front nature of the additions was conceived. From the front door, stairs climb towards a protected courtyard fitted snugly between the house and studio. The living spaces on the central level stretch across the length of the site, from the sandstone lightwell, through the house, garden and studio, creating a generosity of space unexpected on such a tightly constrained site.”
“From the gregarious living spaces a delicate hanging stair disappears up to the quieter sleeping rooms above where a shaft for light and breeze separates the form of the existing house and the new addition. Inserted into the tall pitched volume of the existing roof form above the front bedrooms hangs the voluptuous, timber clad form of the loft ensuite above. This intimate space sits at the highest point of the house and skylight windows frame views out toward the city.”




