Modular Prefab ‘Flex-Plan’ Home Kits
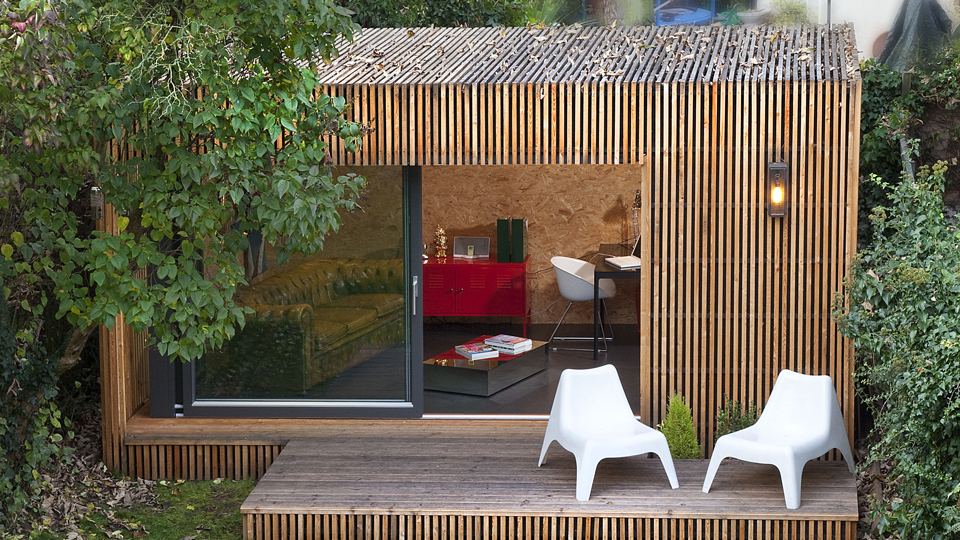
Limited-edition collector’s versions might raise demand for vinyl records or rare books, but when it comes to having your own dream home: rare or unique qualities have to be balanced with affordable prices and available options. The best prefab systems, then, provide room for unlimited editions (and additions) while keeping costs down through productive repetition of basic materials and forms.
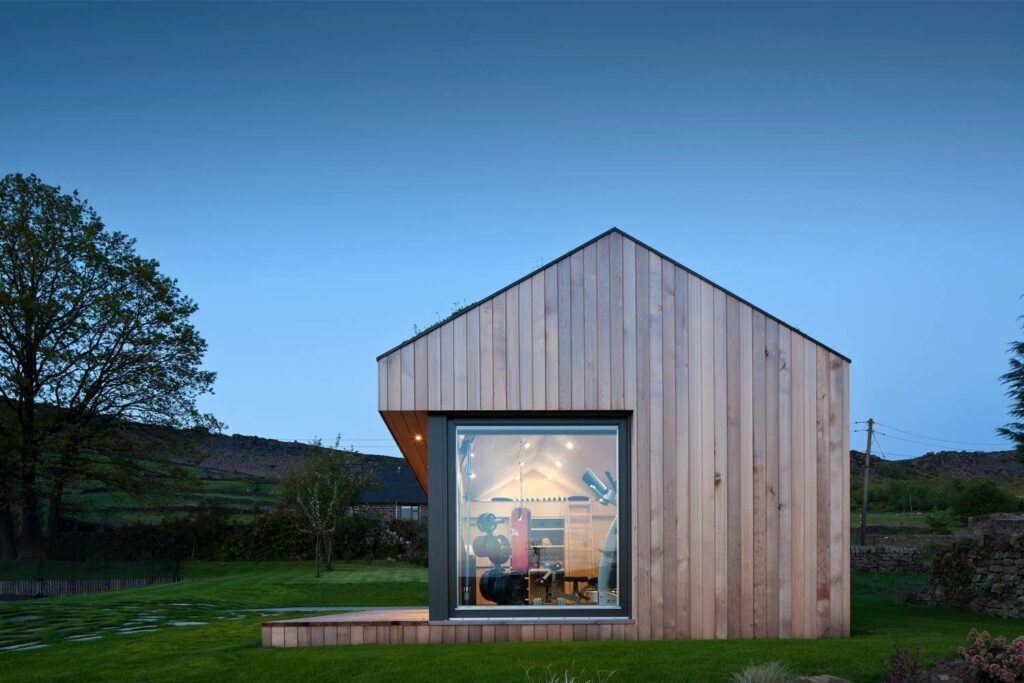
EcoSpace is the latest in a series of companies that is quickly bridging the previously big gap between, on the one hand, highly-customized dream homes designed as one-off projects by high-profile architects and, on the other hand, completely generic, cookie-cutter stock houses put up in strips so you can hardly tell one home apart from the neighboring houses. From four basic modules, almost anything is possible:
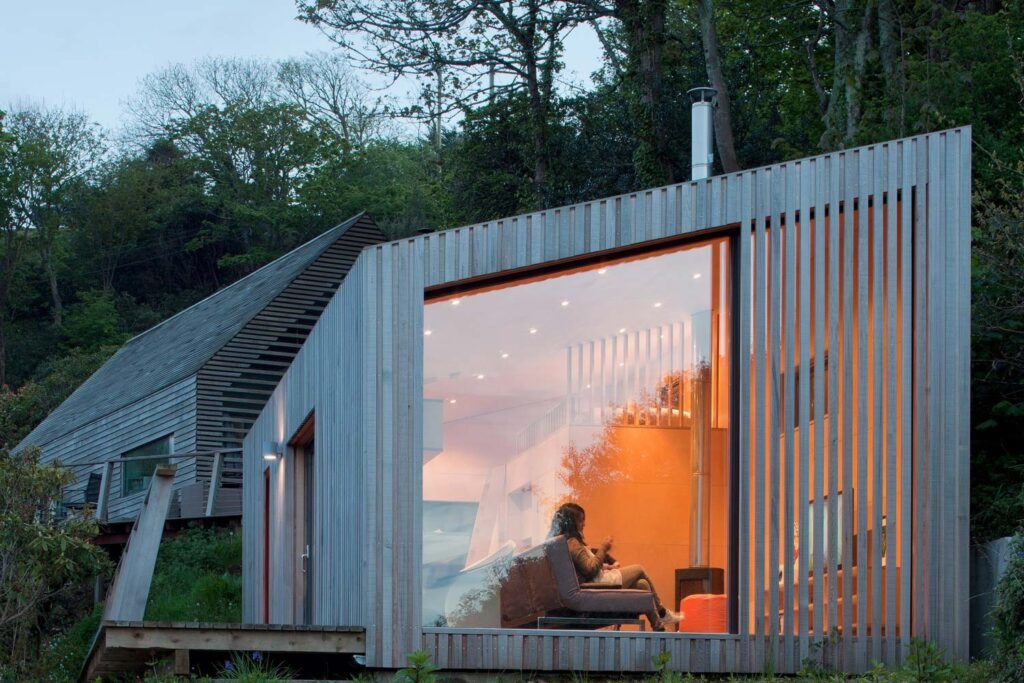
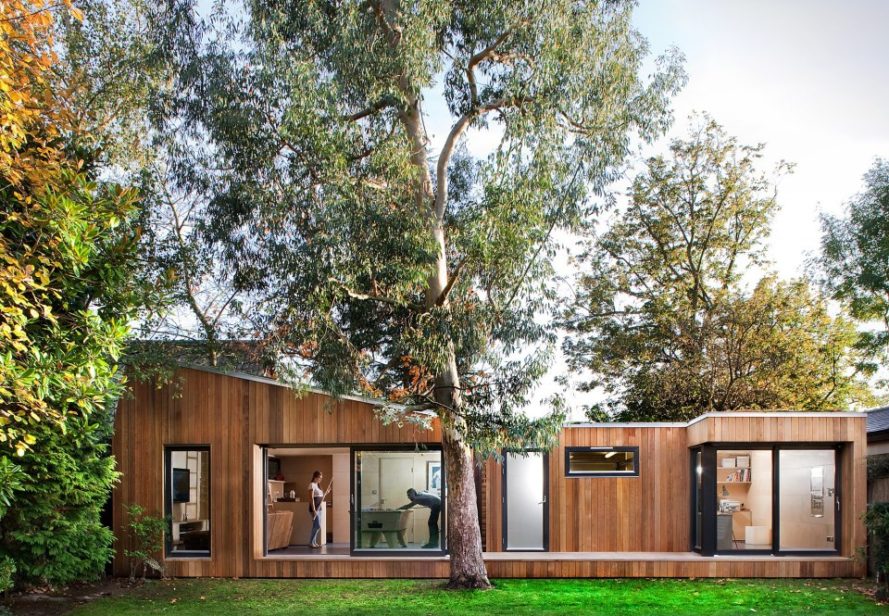
From home additions to garden office studios or even entirely new houses, it makes sense to strike a balance between modular parts, tested plans, flexible layouts and personalized plans to suit individual clients and sites. Moreover, though, as these diagrams show: there are still essentially endless possibilities for swapping out any particular modular part for another, stacking units, combining structures and so forth.
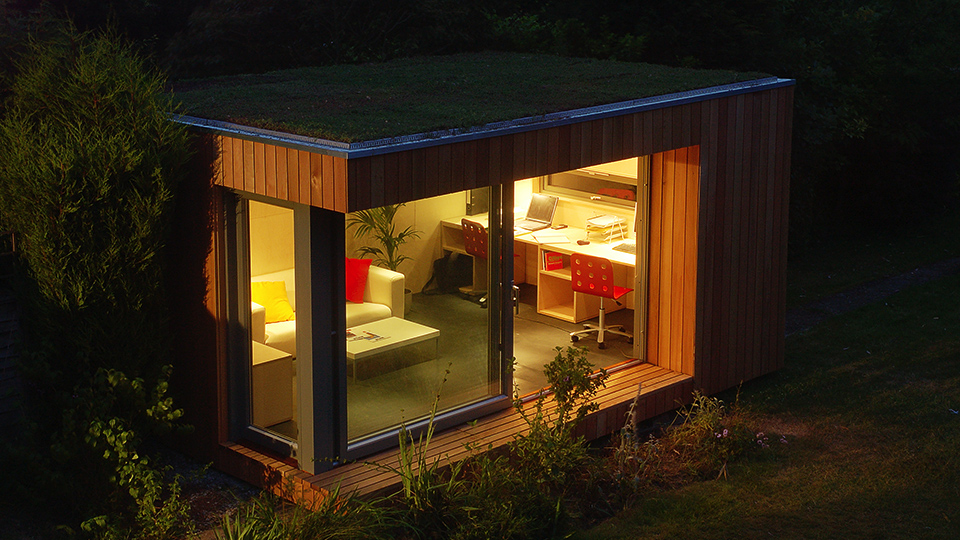
What companies like this are learning is that it is not enough to just be sustainable designers of singular structures – ‘going green’ means cutting down on materials, labor and testing by finding what works in terms of actual construction and reusing it where possible from one project to the next (but without resorting to inflexible repetition, physically poor prefabrication or cheap materials).
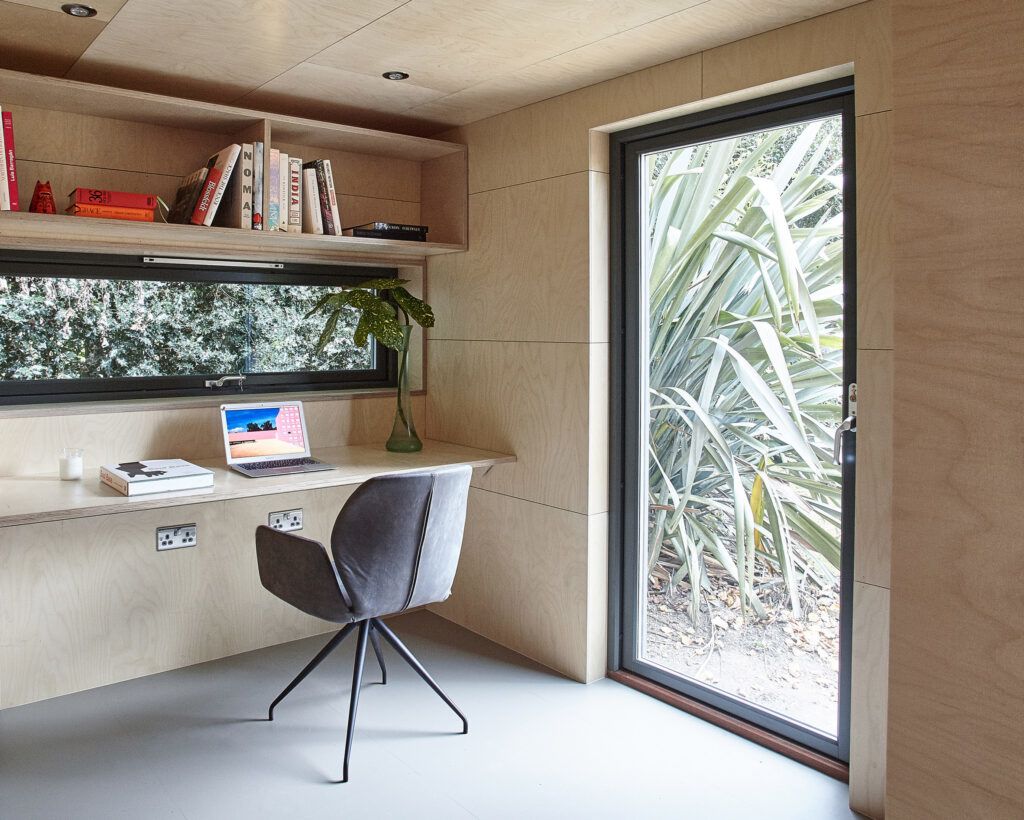
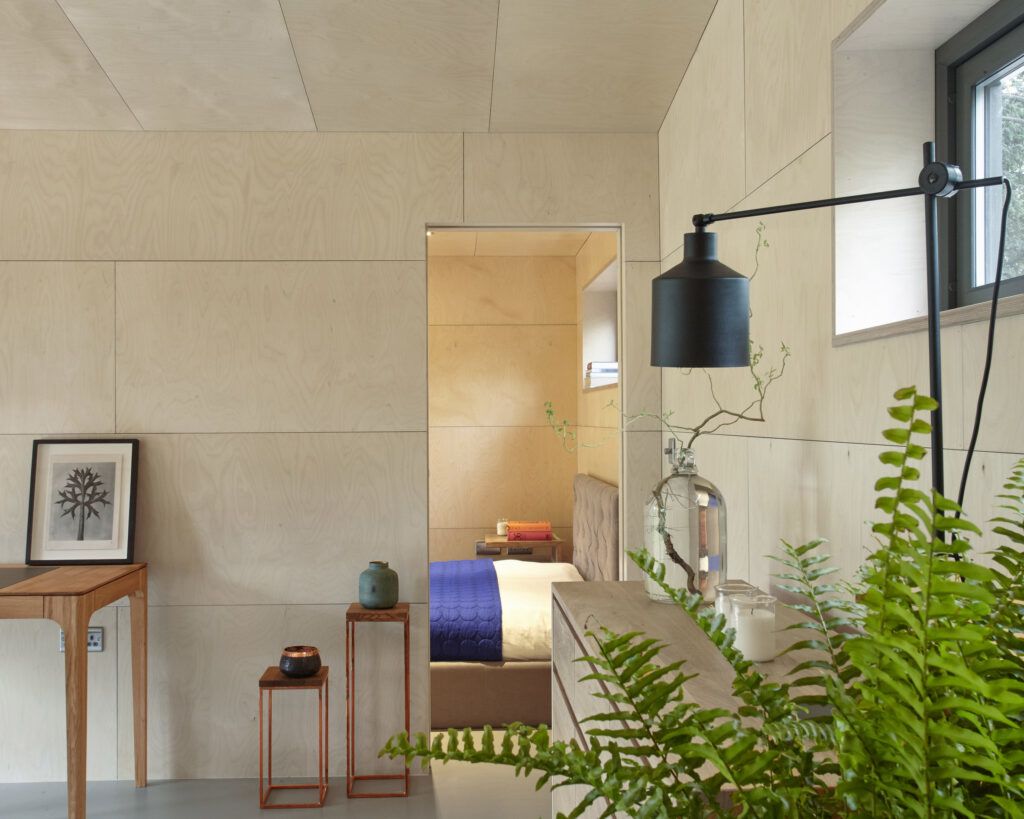
“The Ecospace® concept was developed nearly 15 years ago in response to the environmental, economic and space issues we face today. Our approach was to create a high quality sustainable building at a fixed cost and short delivery period by combining design and off-site construction in–house.”
“Our philosophy was to provide a flexible modular building that could be simply tailored, reconfigured or extended and applied to a diverse range of uses and building types. We tested the first prototype in 2002, and since then many Ecospace projects have been completed. We focus on creating architectural solutions that not only respond sensitively to the site and the environment, but also to our client’s requirements.”




