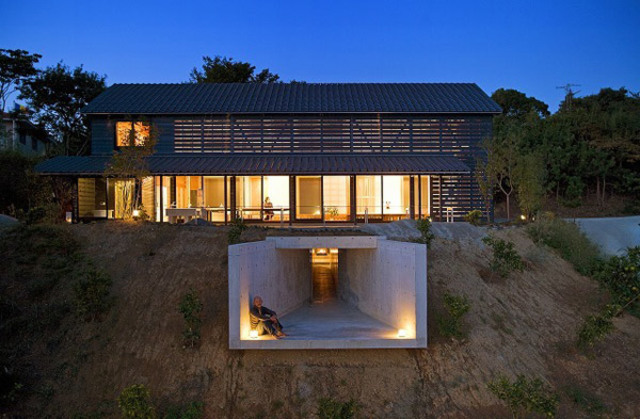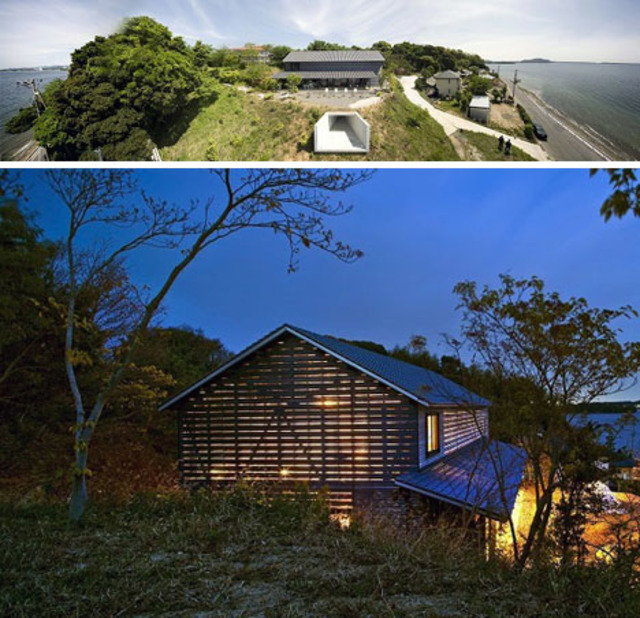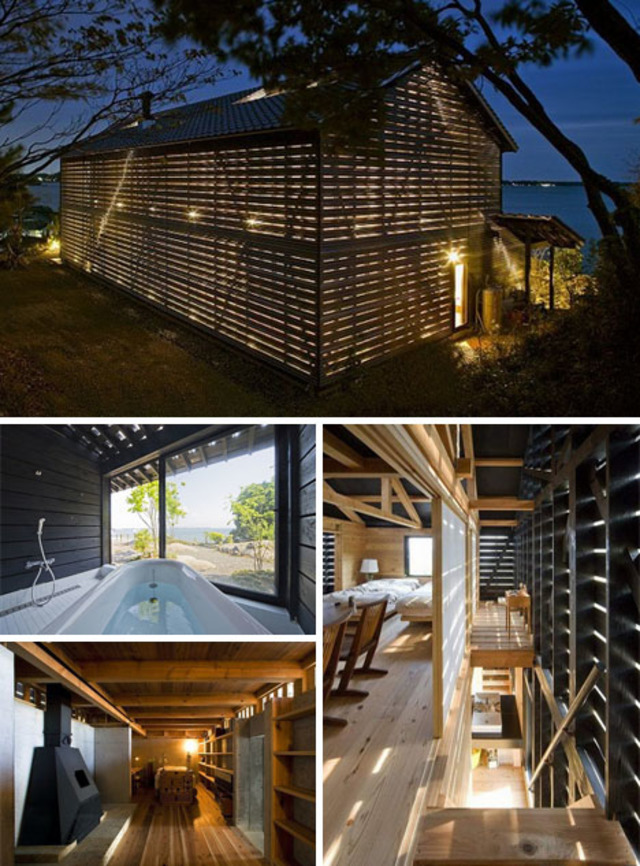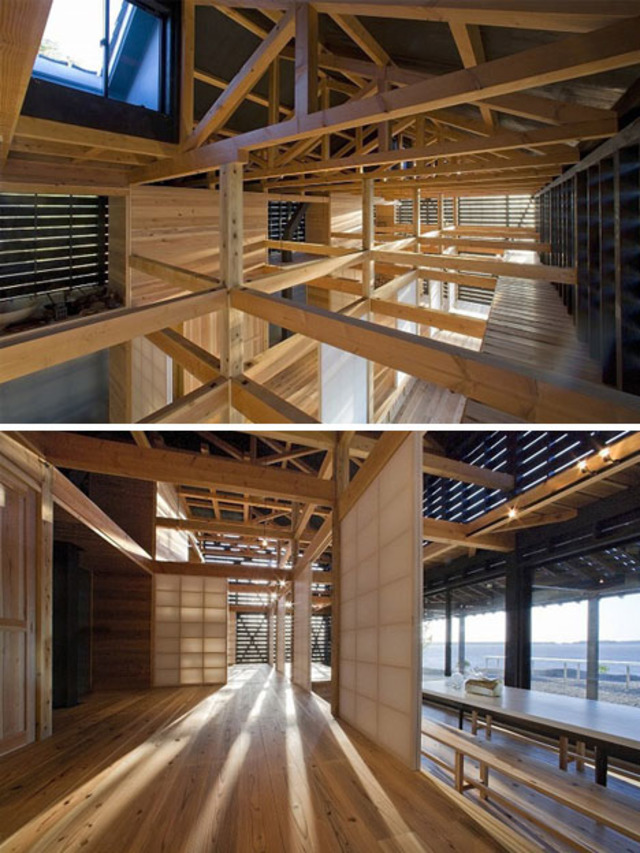Underground Balcony: Barn Home with a Twist

There are plenty of lovely features to faun over in this domesticated version of a modern barn, but what stands out (both literally and otherwise) at first glance is a most unusual move that inverts the typical idea of a viewing platform. By extending a concrete element out at basement level, residents are able to experience a combination of enclosed privacy and focused views over the water next to which the property sits.
This unusual means of taking advantage of a hillside property with a sloped building site builds into the earth in an unexpected way, creating a private underground corridor that leads from the interior of the house to a secret balcony of sorts. You sure can’t beat those ocean views, can you?
Speaking of ocean views, how often do you hear of a barn that has them? But “Barn Home” by Yukiharu Suzuki & Associates (now known as Nauhaus) is nothing like the farm buildings this word connotes; the latticed timber envelope of the house may have a hint of rusticity, but it’s still beautifully clean and modern. The architects styled the essential structure after the traditional form of a barn, with subtle tweaks to make it feel more homey and welcoming. Industrial details give the result a bit of an edge, and the concrete balcony adds a futuristic touch when viewed from outside.
Spaces between the slats of the timber envelope allow in limited direct and indirect daylight on all sides, depending upon sun angle and time of day, while traditional mobile shoji screens can slide around to subdivide spaces on demand. After dark, the house glows like a lantern. All together, “Barn House” is a wonder of natural daylight, brilliant geometry, clever landscape integration and inspired combinations of materials. This modern Japanese house is located in Hamamatsu City.







