Tropical Perfection: Miami Beach House Has Its Own Swimmable Lagoon
If you were making a checklist of all the things you’d have in your fantasy beach house, what would they be? A heated saltwater pool that could be used year-round? Check. Long stretches of sliding glass doors that erase the boundary between indoors and out? Check. How about a sunken conversation pit inside a breezeway that can comfortably seat 30 of your closest friends? Check. Idyllic views of a stunning Art Deco skyline and boats zipping by on the nearby waterways? Check. A 200-foot long elevated walkway that winds over your very own swimmable lagoon? Double check.
All of these features can be found in the very real (and very expensive) Casa Canal, which was designed by Marcio Kogan’s Brazilian architecture firm Studio MK27. Located on Miami Beach’s Pine Tree Drive, this luxury house just hit the market for $29.75 million and measures 15,000 square feet in size — not including its additional 3,000 square foot building that can be used as an art gallery, athletic center, or commercial space for special events.
Currently listed on Sotheby’s International Realty, Casa Canal is about as “Miami” as a modern house can get, but most people won’t be able to see it by simply driving by thanks to that privacy-enhancing secondary structure out front. “This structure has allowed the design to eliminate the need for a front boundary wall and controls access to the property while maintaining a softness to the street edge,” explains developer Barry Brodsky, who previously oversaw the construction of a neighboring $22.5M home.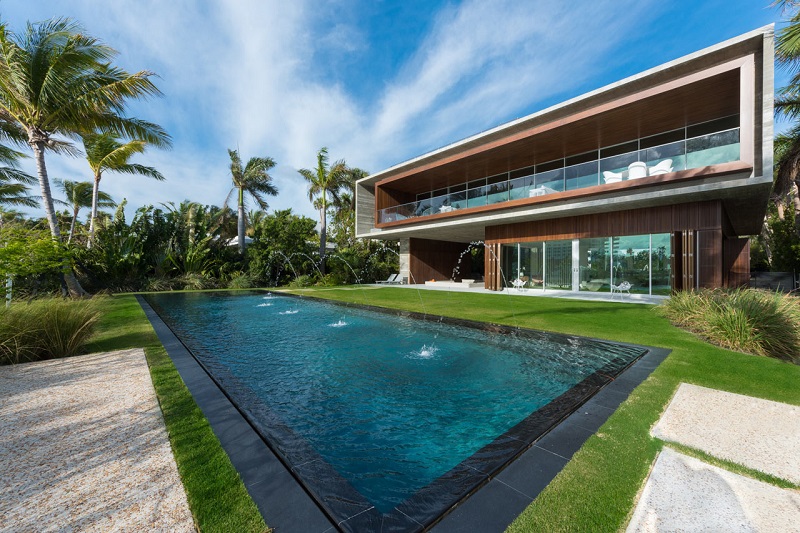
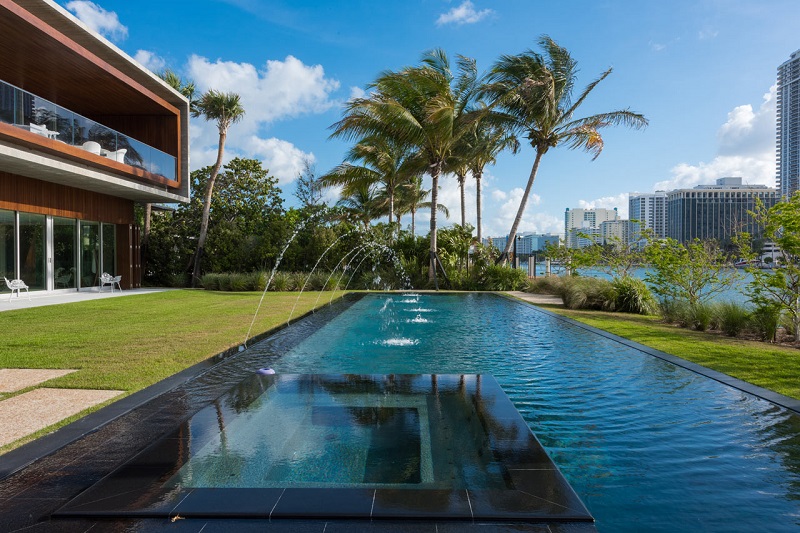
The home’s man-made lagoon, which spans an impressive 100 feet in length, is definitely its defining feature. While the lagoon is teeming with live fish, it’s also been organically filtered, meaning anyone looking for a natural-feeling swimming experience can hop right in! Of course, residents are going to have a tough time deciding between that and the Casa Canal’s beautiful saltwater pool, which boasts a built-in spa and overlooks the Intracoastal Waterway and downtown Miami. The lengthy footbridge above the lagoon runs from the back of the home to its front entrance.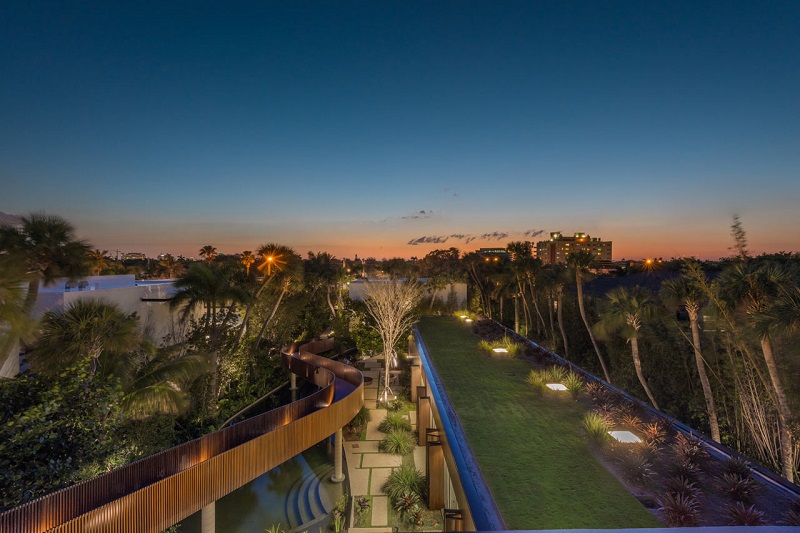
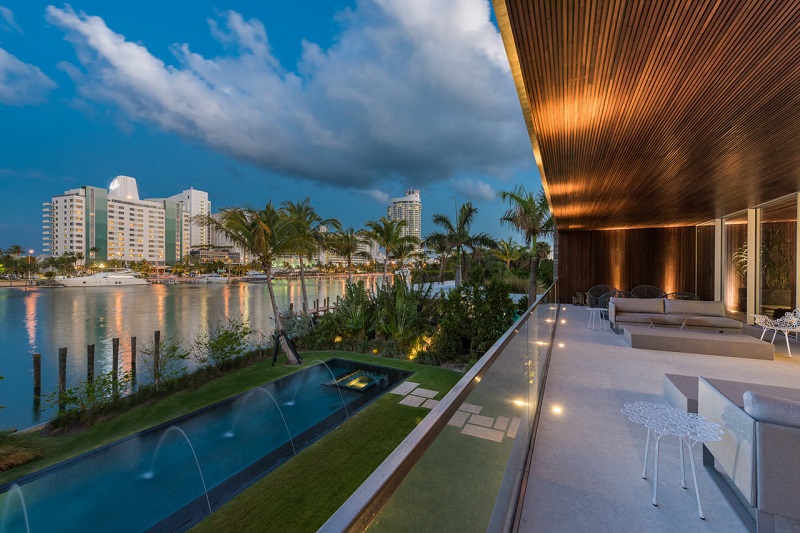
True to its tropical setting, the house can be almost entirely opened to the fresh air when desired. The second floor, which houses all of Casa Canal’s common areas, features a generously sized terrace lined with sliding glass doors. Downstairs, the bedrooms lead directly out to the lush lawn, swimming pool, and waterway on one side and the lagoon on the other. Not bad, huh?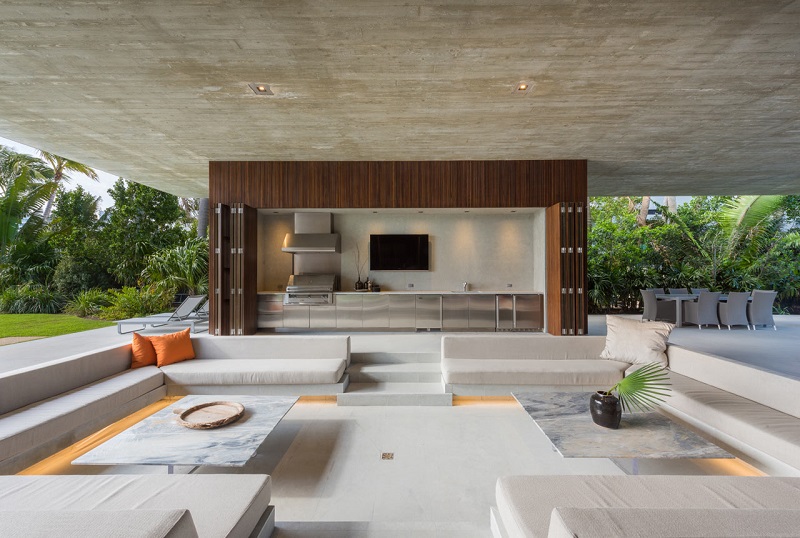
The grassy green rooftop above the home’s master bedroom is the perfect place to stretch out on blankets and take in the surrounding views at an elevation that’s just a little higher than that of the snakelike bridge. Down below, a luxurious outdoor kitchen stands adjacent to a modern conversation pit that would make its 1960s and 70s ancestors more than proud.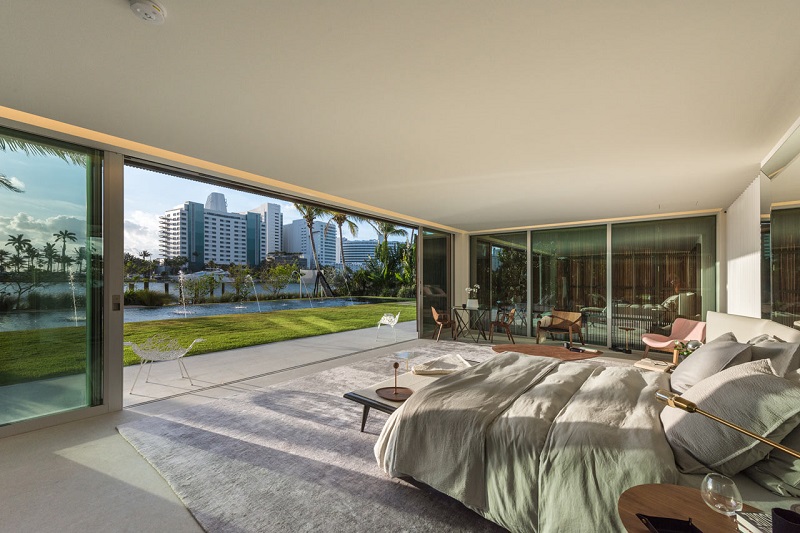
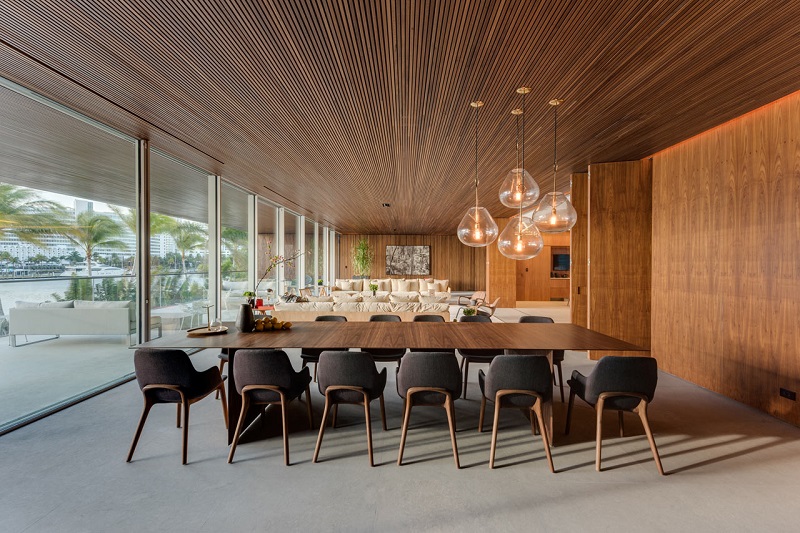
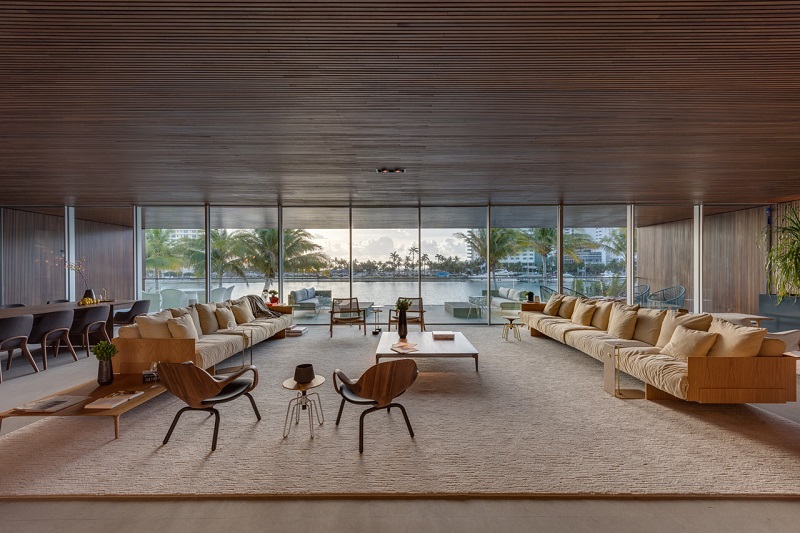
Altogether, Casa Canal features six bedrooms, seven full bathrooms, and two partial ones, all on less than an acre of land. Want to see more? Take the full tour on Sotheby’s website.




