Transforming Loft Makes Tiny Space Livable
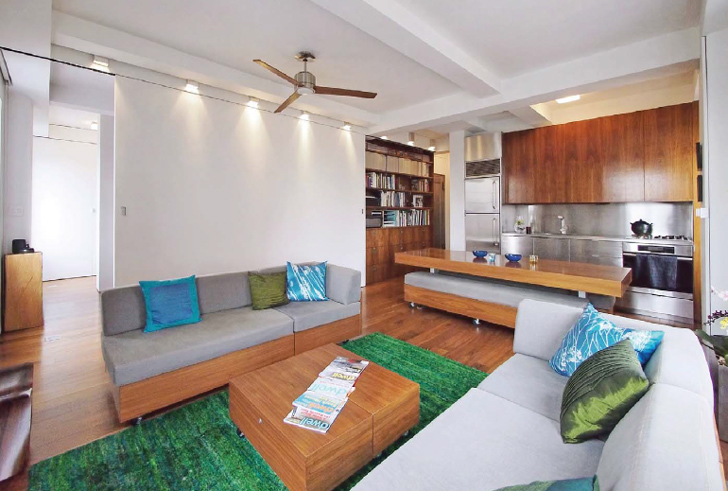
New York-based architectural firm Studio Garneau believes that your home should work for you, not against you. They think that an apartment should adapt to fit the needs of the owners, not the other way around. To embody this philosophy, they created Transformer: an apartment that changes shape and configuration to meet the needs and wants of its occupants.
The multi-functional loft space opens and closes based on where the occupants need to be and what they need to do. The living room is separated from the bedroom by a large sliding wall; when the wall is “closed,” or closing the space between the living room and bedroom, built-in wooden bookshelves are revealed. They are hidden when the wall is slid “open” again, creating a clean, minimalist appearance.
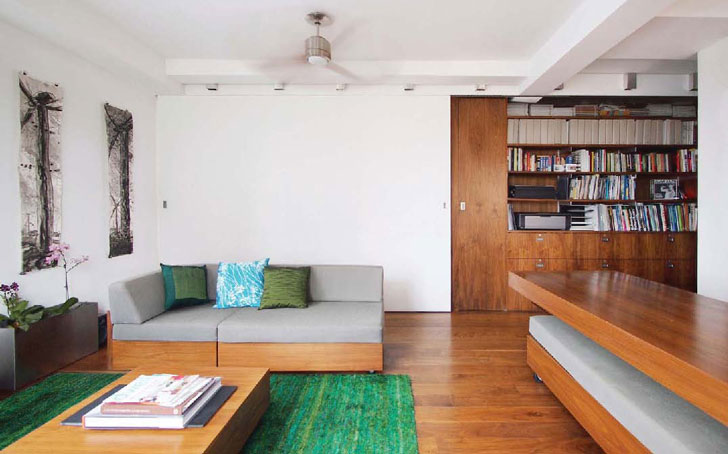
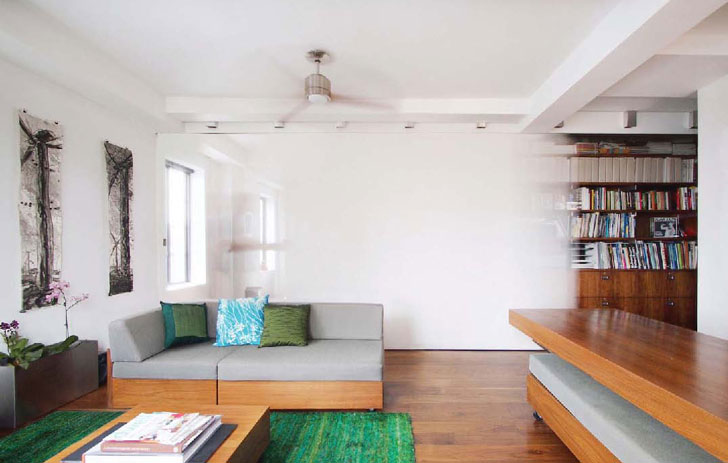
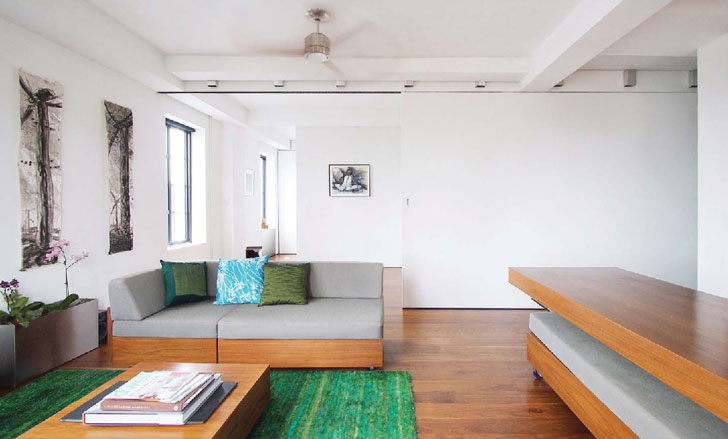
The bedroom itself contains a Murphy bed, or a bed that lifts up and disappears into the wall when not in use. With the bed up and off of the floor, the resident has a comfortable spot in which to practice yoga. Hiding the bed in this way also keeps the space looking tidy and uncluttered.
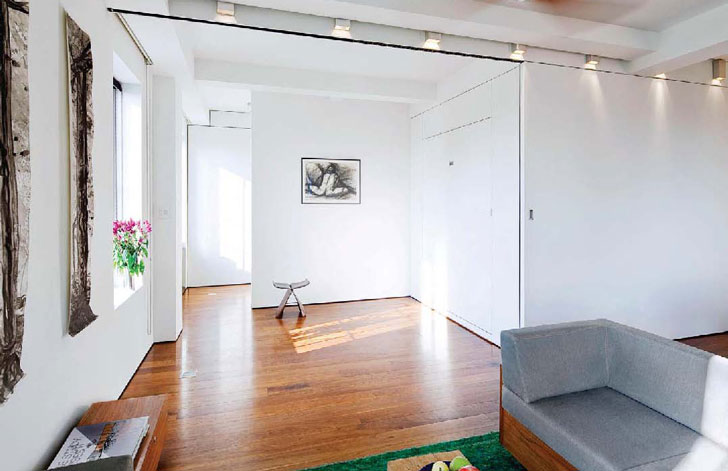
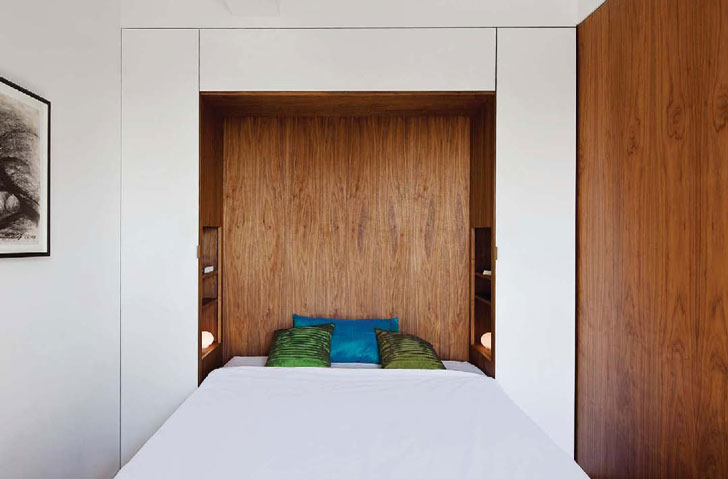
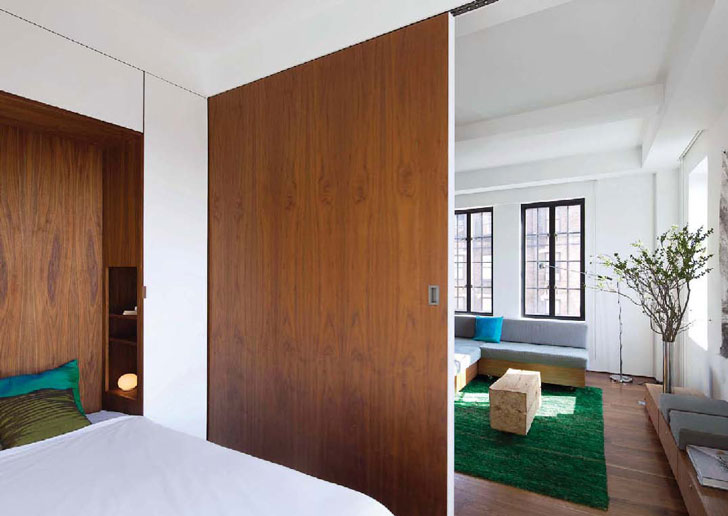
There is a theme of layers throughout the apartment. Layers of seen and unseen objects, layers of rich oiled wood and clean white surfaces, layers of personal and public areas. Bespoke furniture with hidden storage and ingenious little space-saving touches tie the home together and allow for optimum space utilization. Even the sliding wall doesn’t stop at serving one or two purposes – it also acts as a large projector screen when in the closed position.
The overall footprint of the apartment is tiny, but it contains everything needed to live comfortably – and even stylishly. The Transformer apartment proves that it’s not the size of the living space – it’s what you do with it that counts.
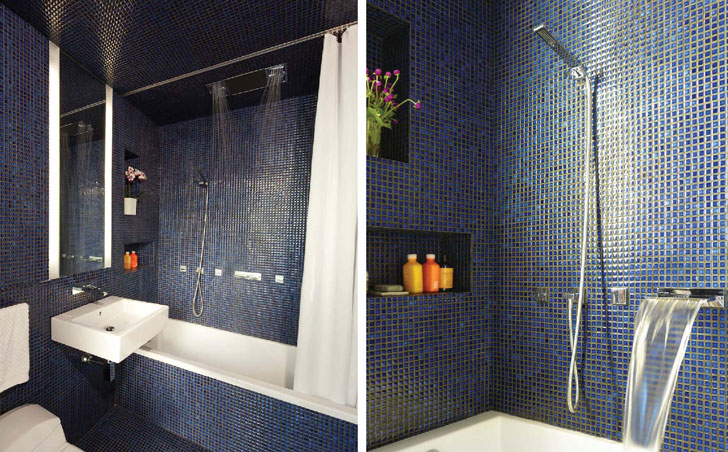
Here’s the studio’s description of the project:
“A dilapidated multi-room pre-war apartment is transformed into a modern, adaptable open space, providing an urban sanctuary above the frenzy of New York City. A flexible, adaptive mini-loft that emphasizes open views while providing supportive functionality — architecture and furniture opens, folds and slides, responding to different uses.”
“Built-in cabinetry and custom designed furniture maximize space and flexibility. White painted walls and doors, conceal lush interiors of oiled walnut, enclosing libraries, artwork, office supplies, clothing and precious mementos.”




