Unusual Skinny House Squeezes into a Parking Spot-Sized Plot
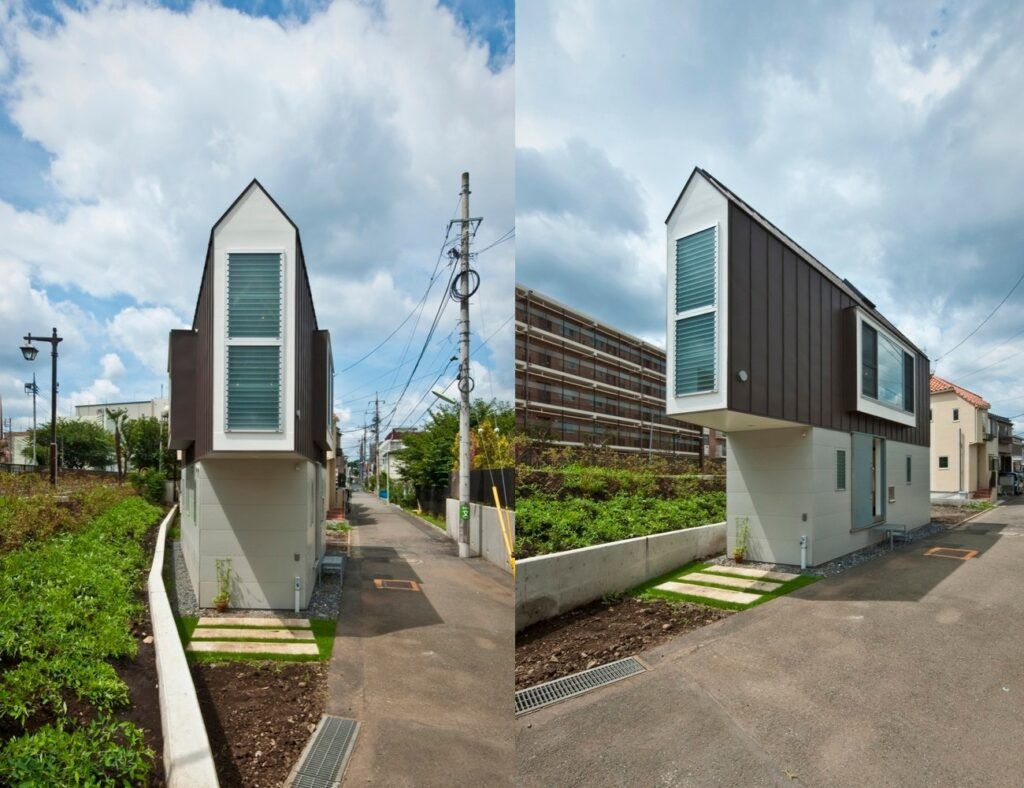
It could be home to a Japanese version of Doctor Who, this unusual space that strangely looks larger from the inside than an outside view would have it appear. This skinny house in Japan appears absurdly narrow, and it is; but somehow it’s still livable inside.
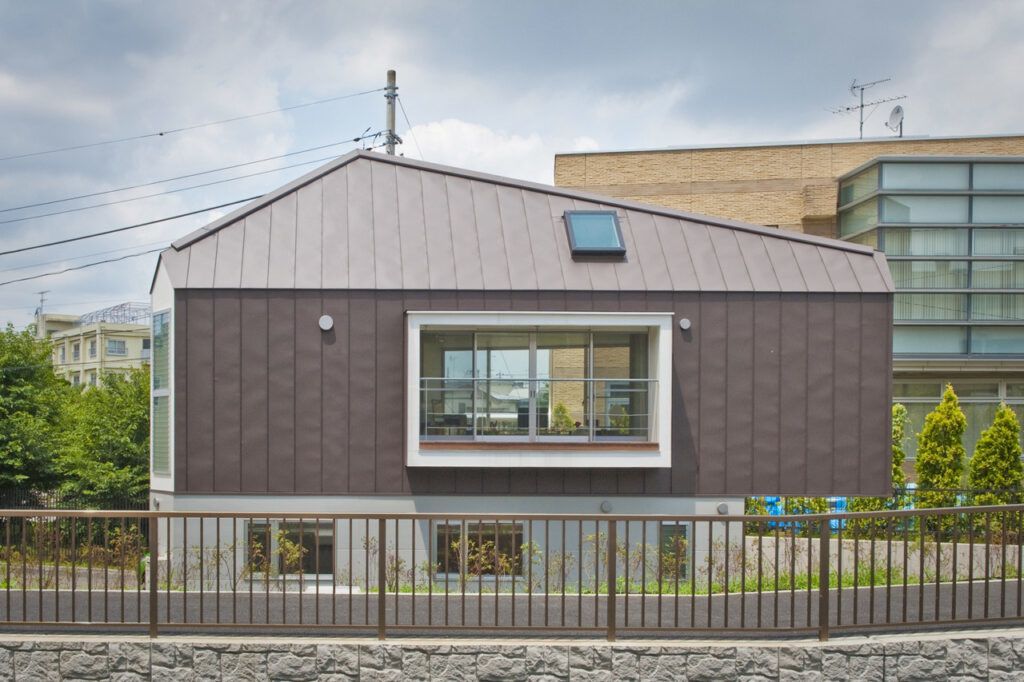
300 square feet can pose a construction challenge on any plot of land, but is a particularly complex puzzle on one that is shaped like a triangle.
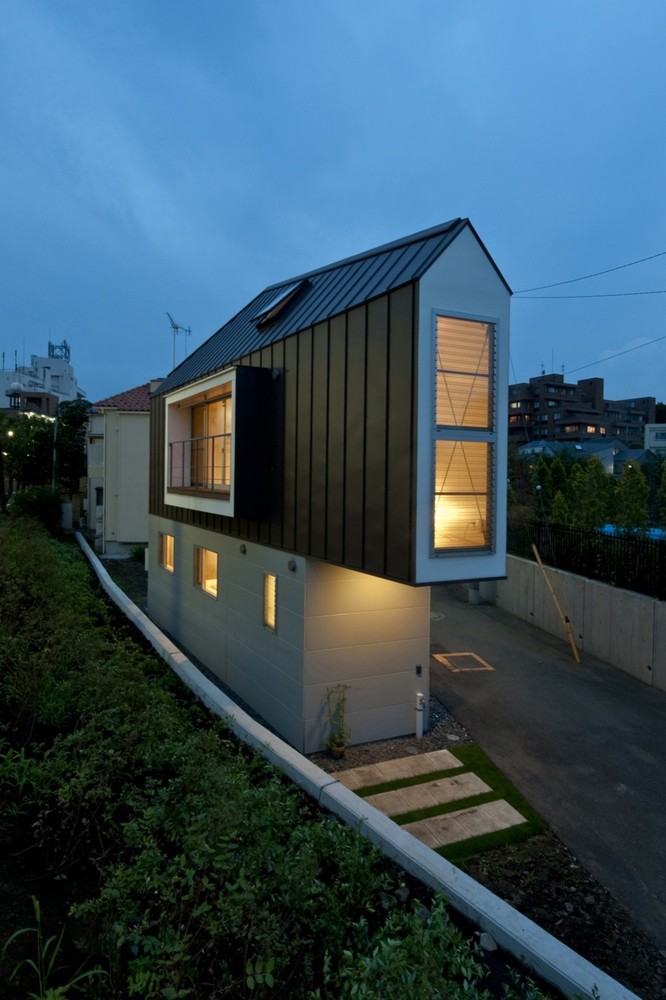
Every building code was scoured and rule bent to breaking to create this quaint little abode, bending and twisting in response to limitations of and opportunities allowed by rules and regulations of Tokyo, Japan.
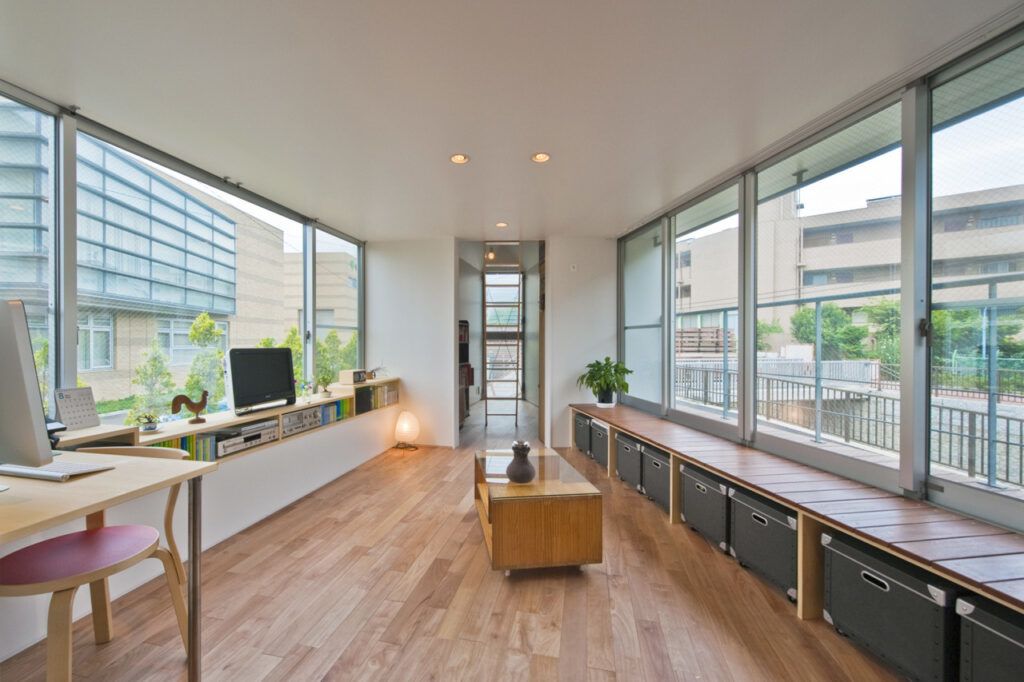
Mizuishi Architect Atelier developed bump-outs, skylights and select double-height spaces to help alleviate the tension of awkward acute angles that converge in curious places inside and out.
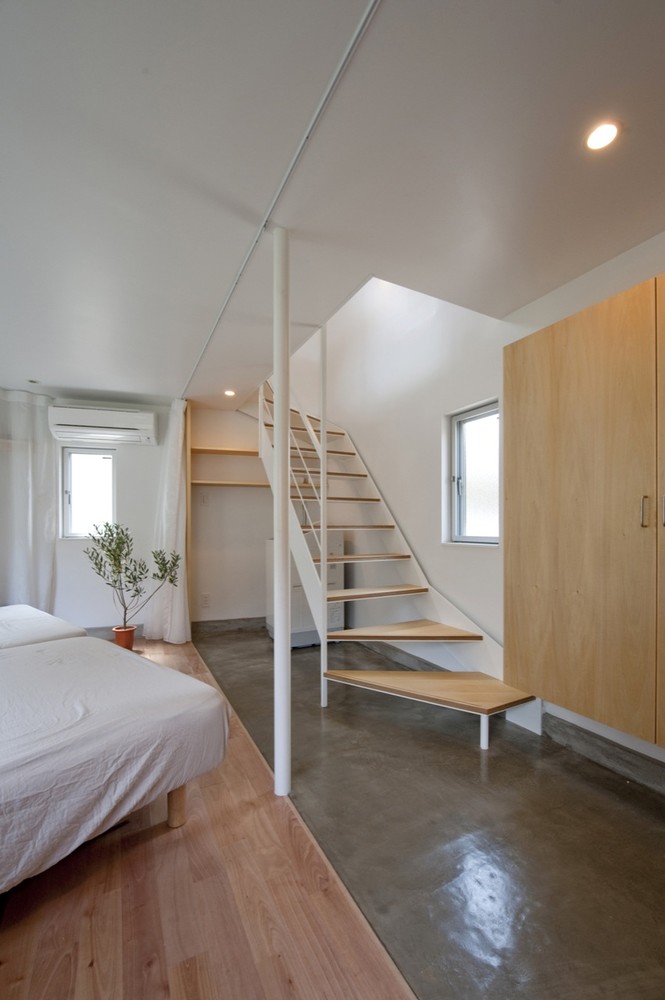
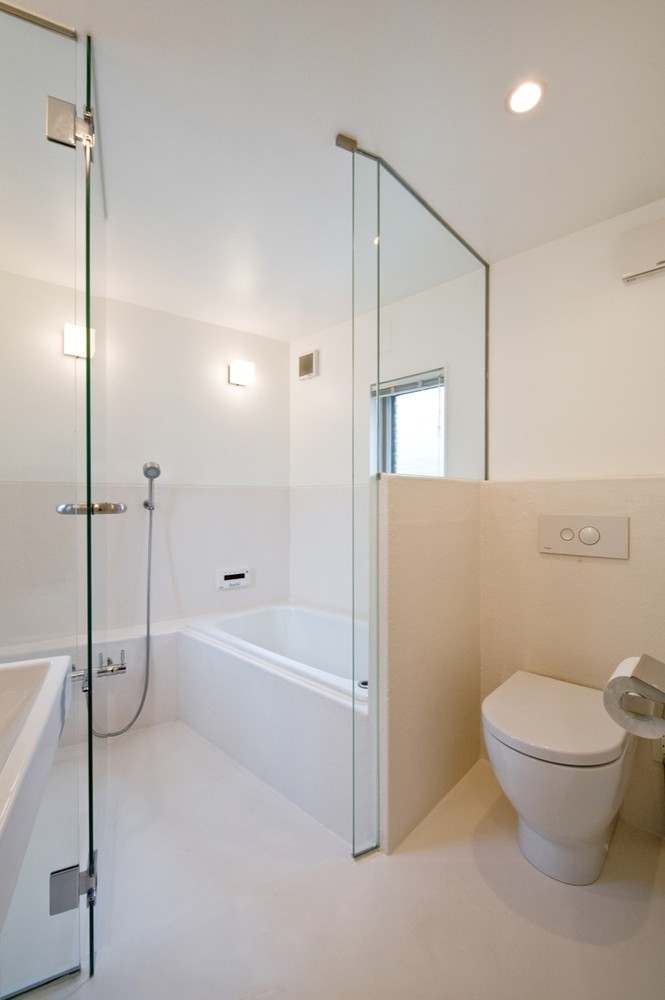
Higher ceiling in the entryway and a visual connection to the loft above make for a surprisingly open feel to the dwelling from within, an openness reinforced with white whiles and a bare minimum of decoration.
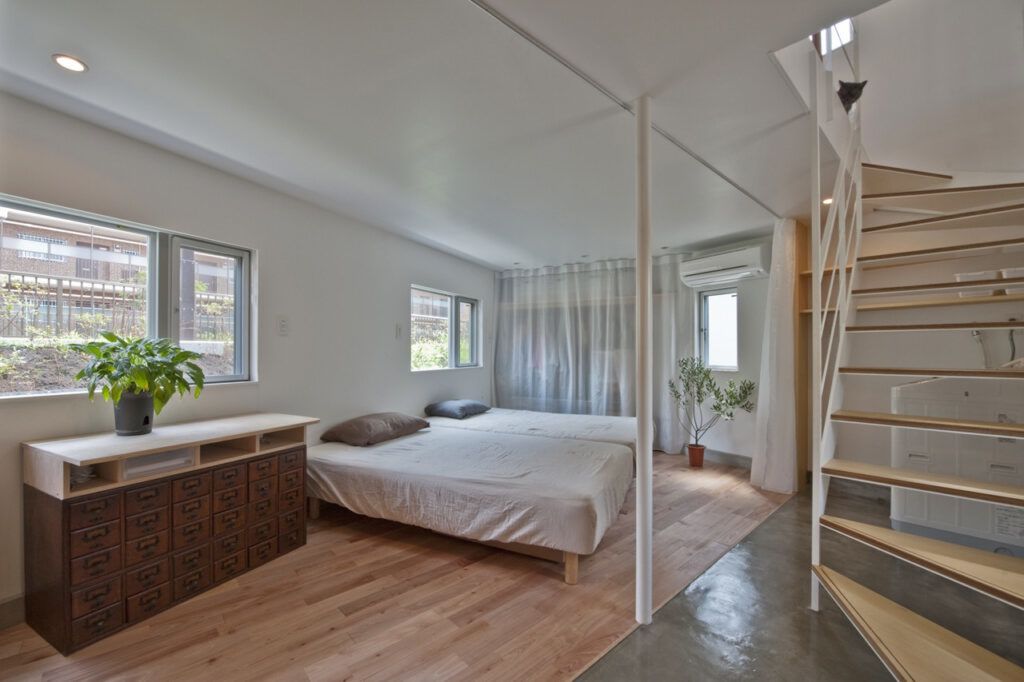
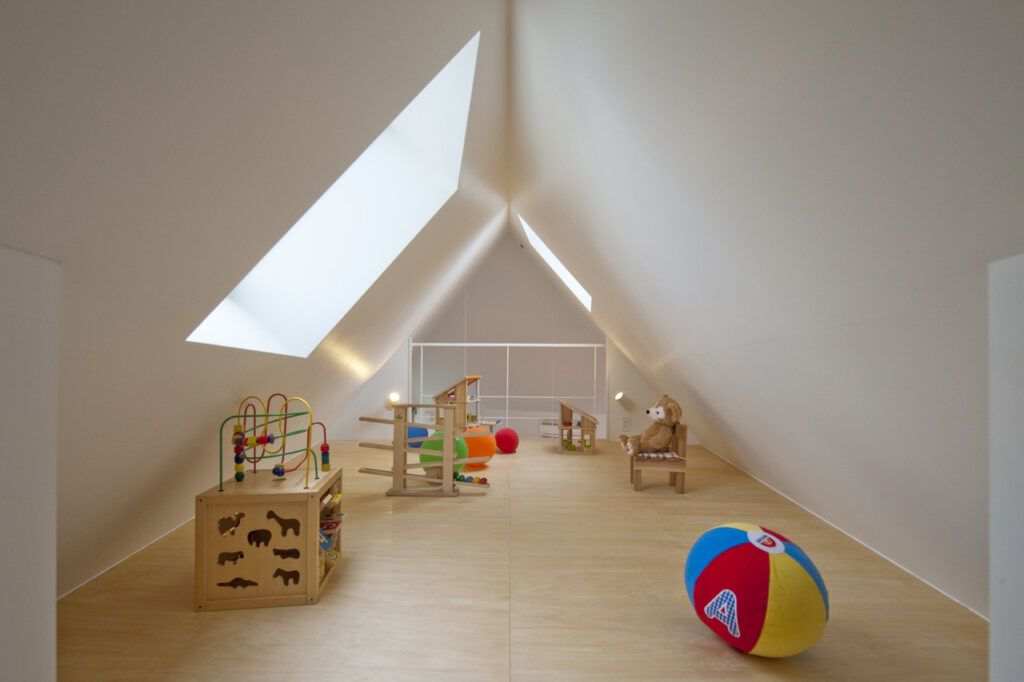
More from Mizuishi Architects Atelier
“This is a very small house built on the triangle site where the river and the road were crossed and made to the acute angle. For the dead-end road, it became a plan in various regulations for obtaining special permission.
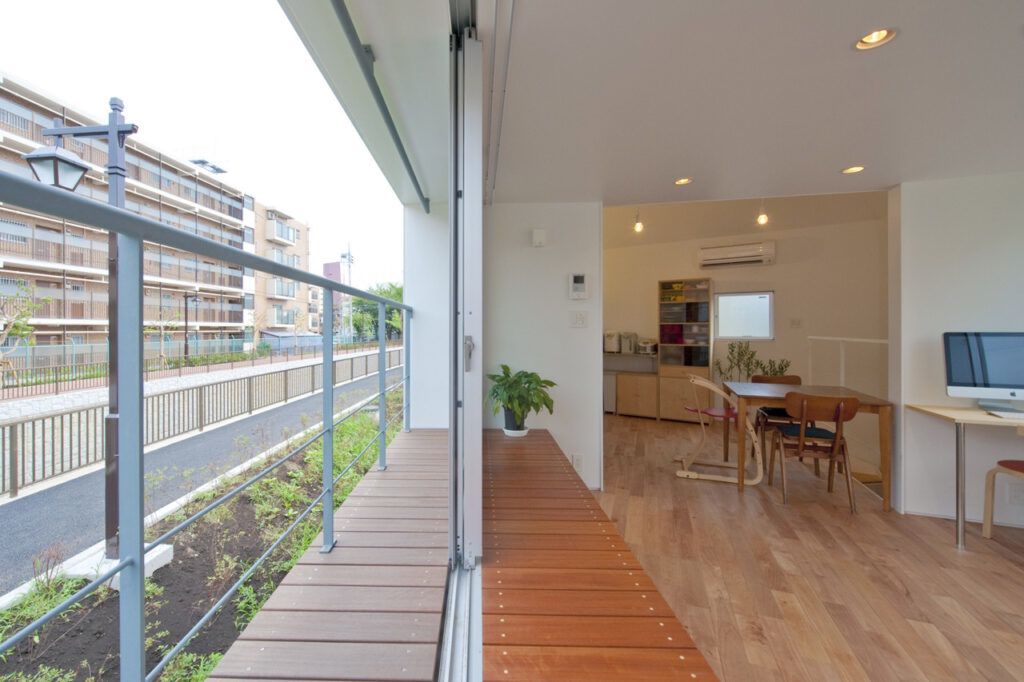
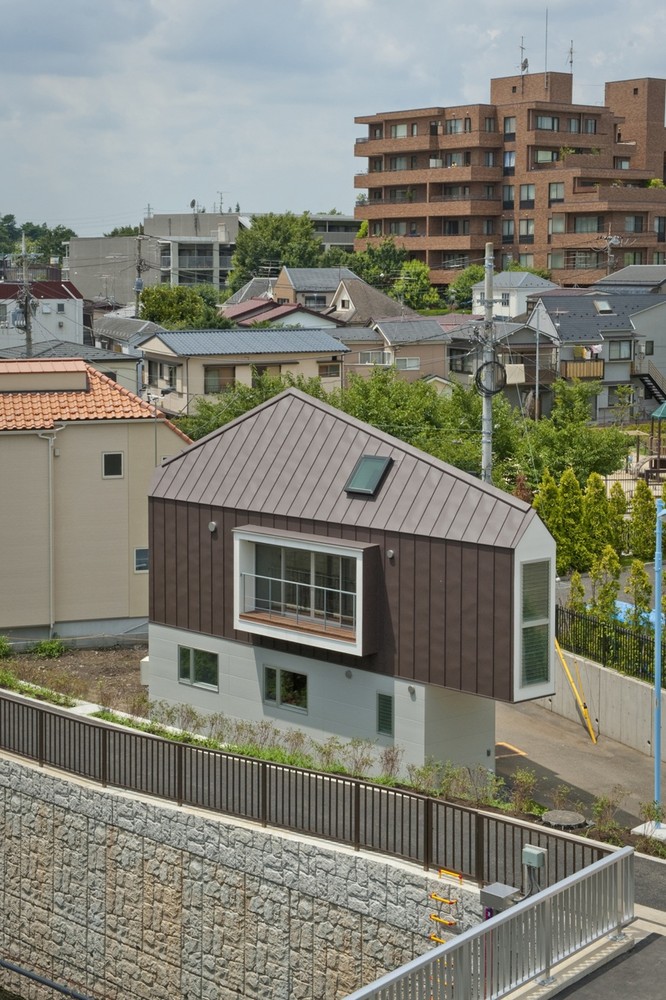
Residents are husband and wife and a little girl. Although it was a novel site of a limited area, since a river was faced through a bank and a promenade, I would like to design various relations with the river. The building is the form that cut an acute angle part on a triangle plan derived from the site. Furthermore, it got the maximum volume of hip roof of three planes in restriction of setback-line.
Although the level0 floor was a private space,it limits for dividing with the curtain of a race in the door, stairs, storage, etc. except for a bathroom. It enabled it to feel a spread. The level+1 floor is devided into small areas by structural narrow walls,being connected with one by the ridgeline of a roof. So there are different open feelings and the relations with the river each.
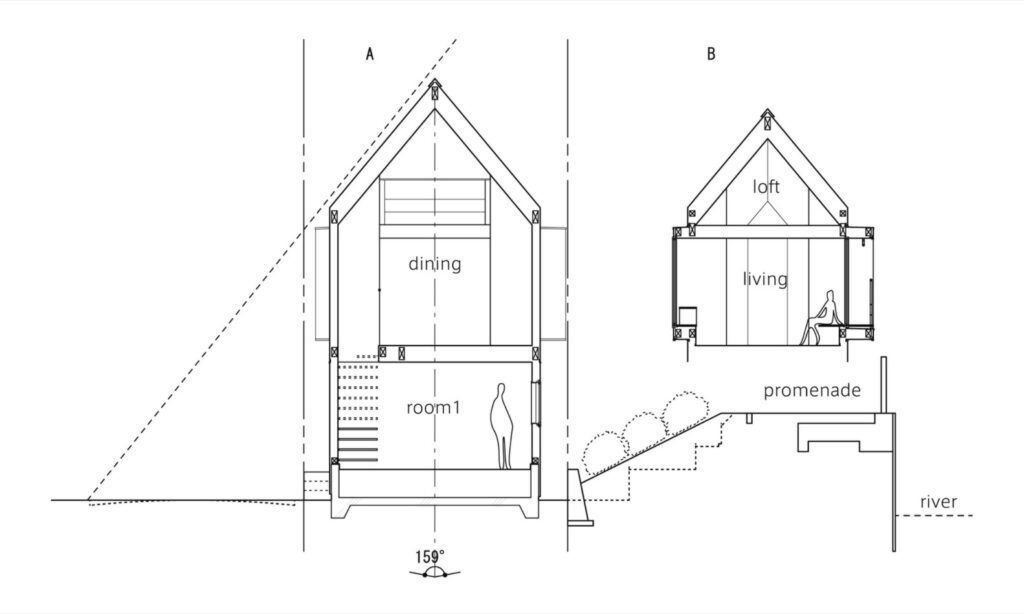
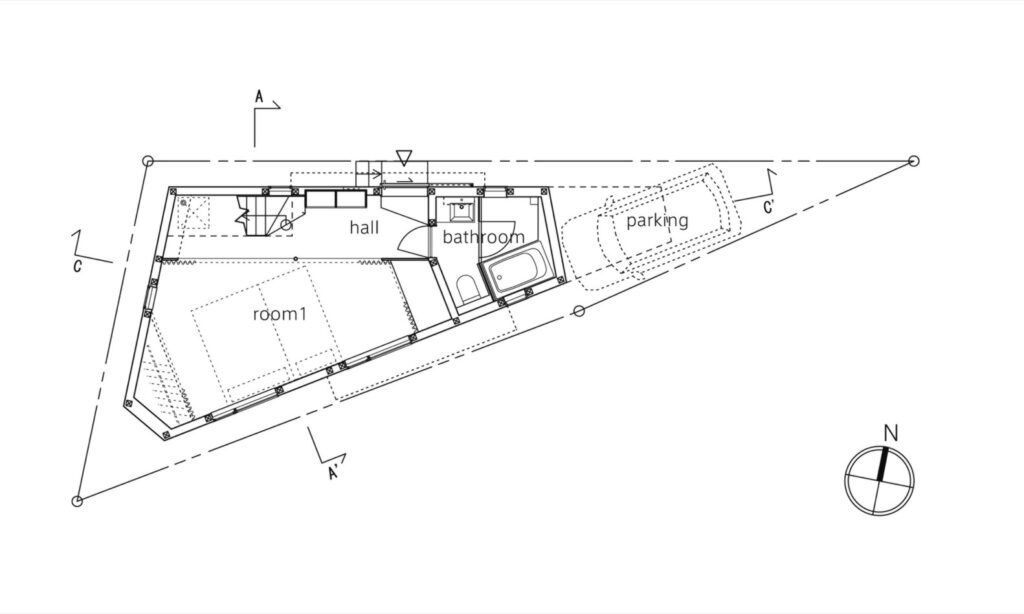
That is:




