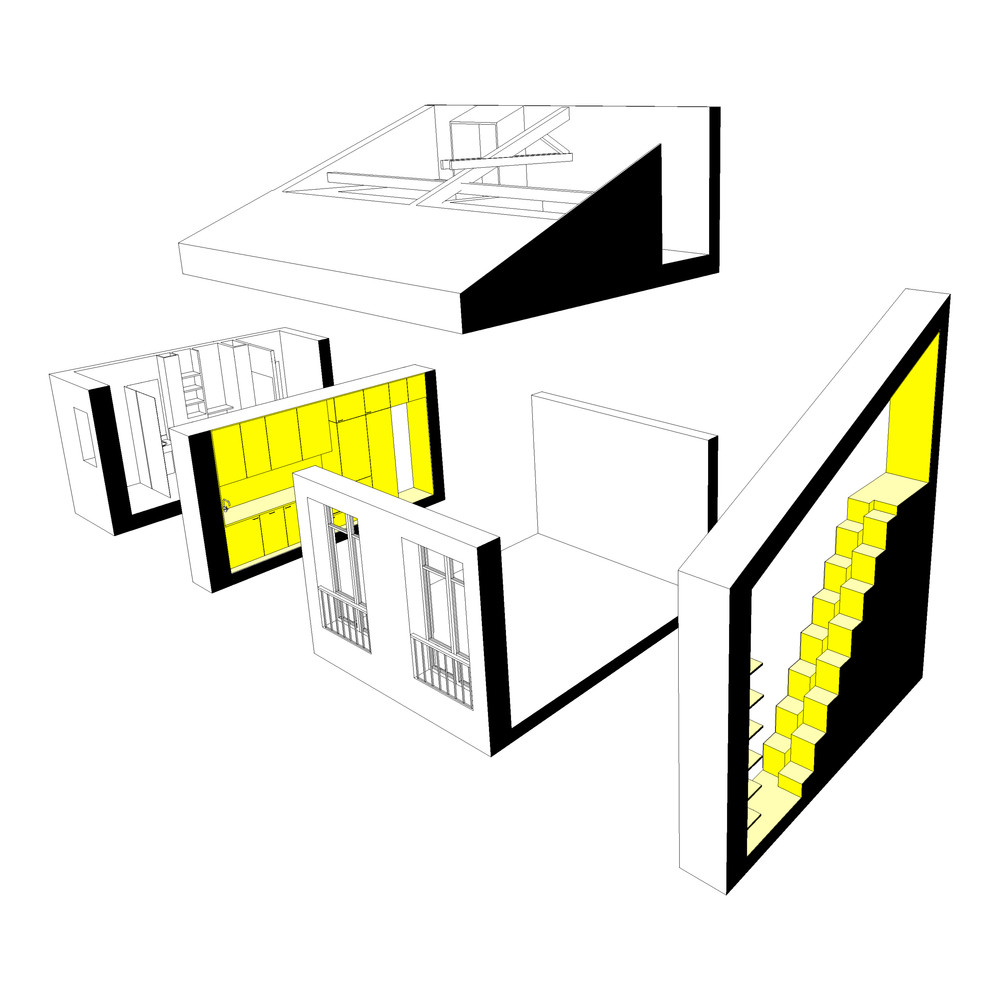Space-Saving Features Abound in a Renovated Paris Apartment
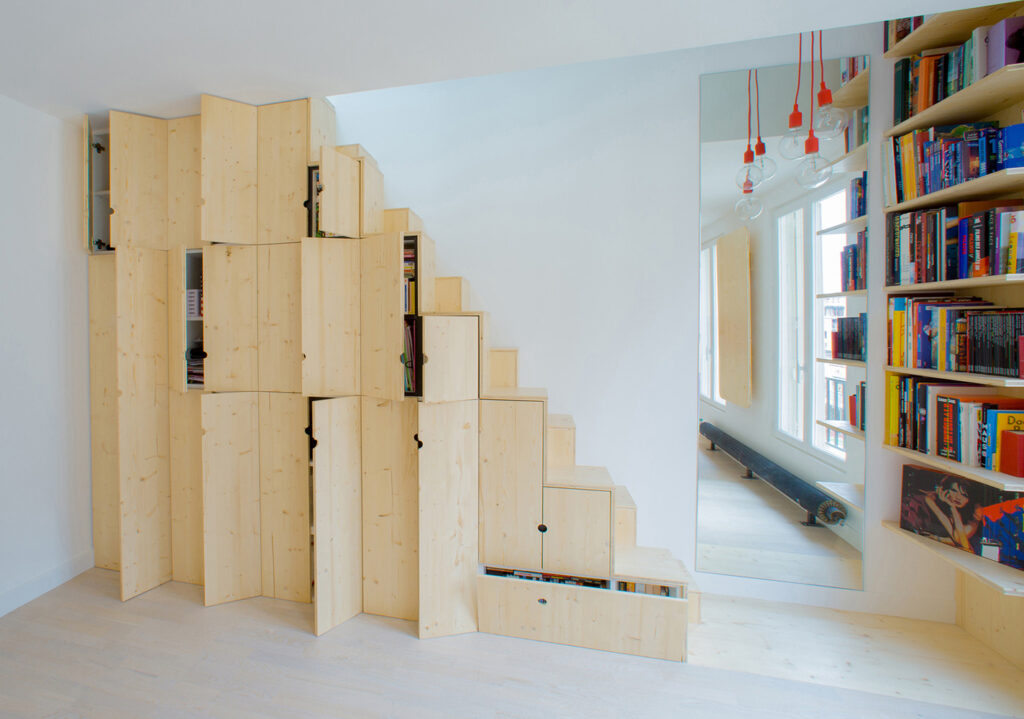
Combining stairs and storage is becoming a very popular way to save space in very small homes. This Paris apartment, designed by French firm Schemaa, does so in gorgeous style by using alternating-tread steps with included storage as a central feature of the 30 square meter home.
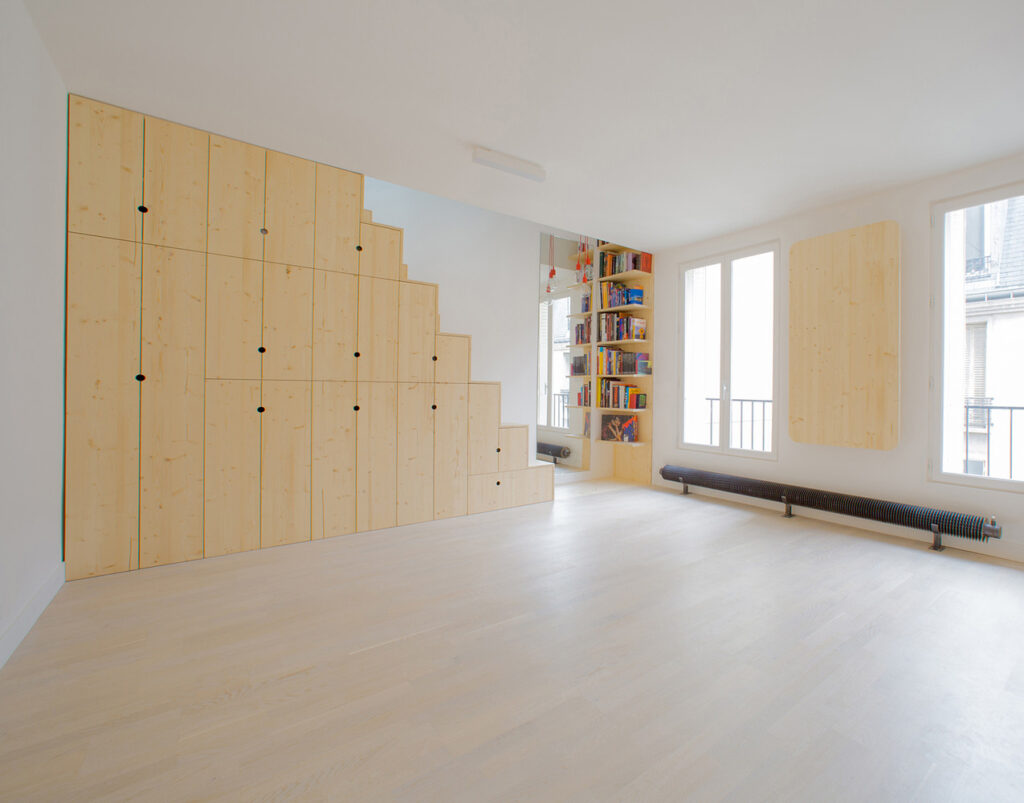
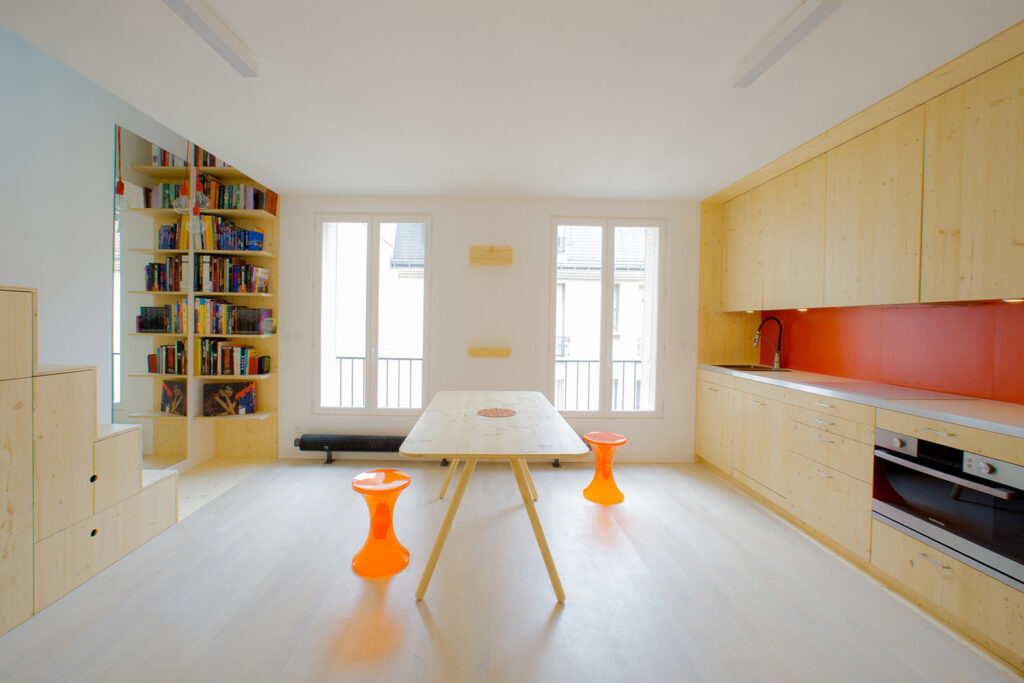
The storage-rich staircase occupies one wall of the combined kitchen/dining/living space, and it isn’t the only impressive space-saving feature. The dining table features removable legs that mount on the wall, then the tabletop hangs on the wall covering them. When put away, the dining table resembles a piece of minimalist modern art.
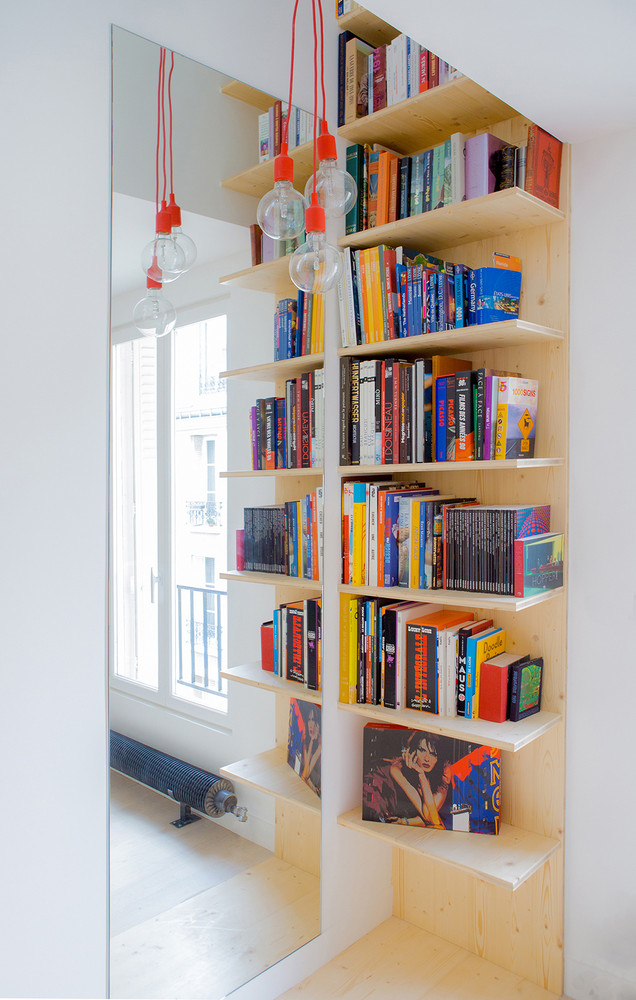
A small restroom is tucked away behind the staircase past an itty-bitty entrance door. Opposite the storage stairway is a long counter and a row of cabinets that house the kitchen functions and storage. Little pops of orange punctuate the proliferation of light-colored wood, enhancing the apartment’s ultra-modern interior.
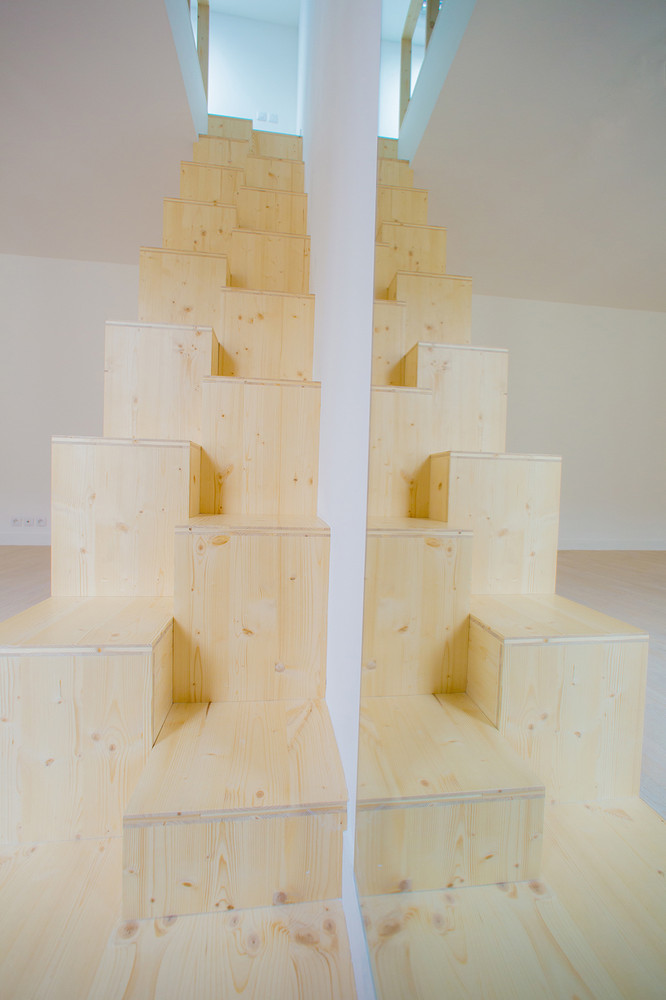
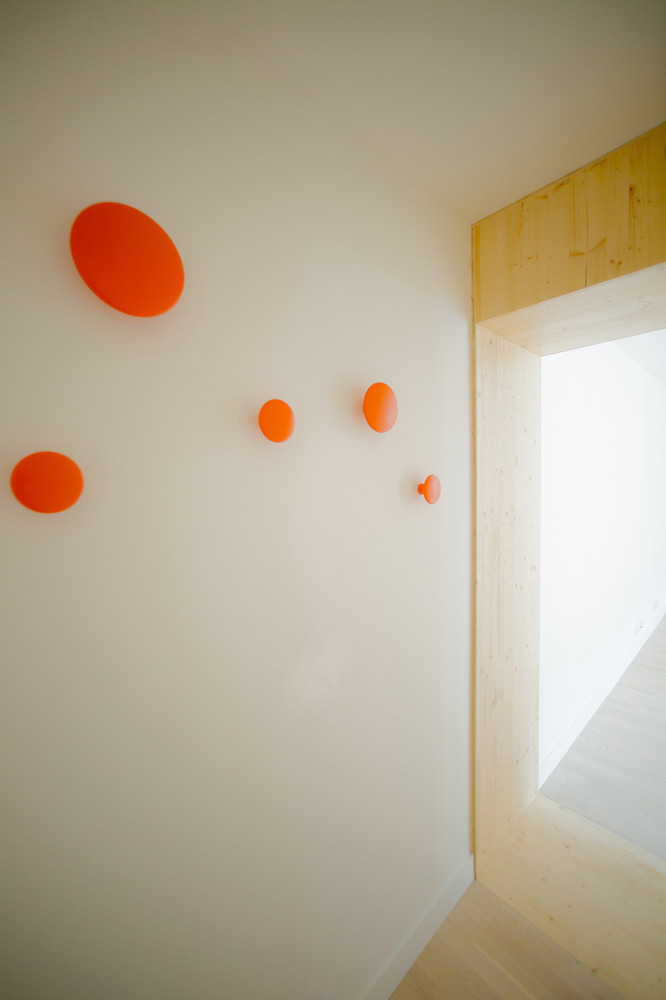
The bottom of the space-saving staircase features a mirror that gives the illusion of a larger space. A bookcase provides additional storage and another focal point for the small home. At the top of the staircase is a Japanese-style attic sleeping room. A skylight floods the room with natural light, and a tiny dressing room occupies the space behind the bed. Not a single meter of space is wasted in this stylish and enviable city home.
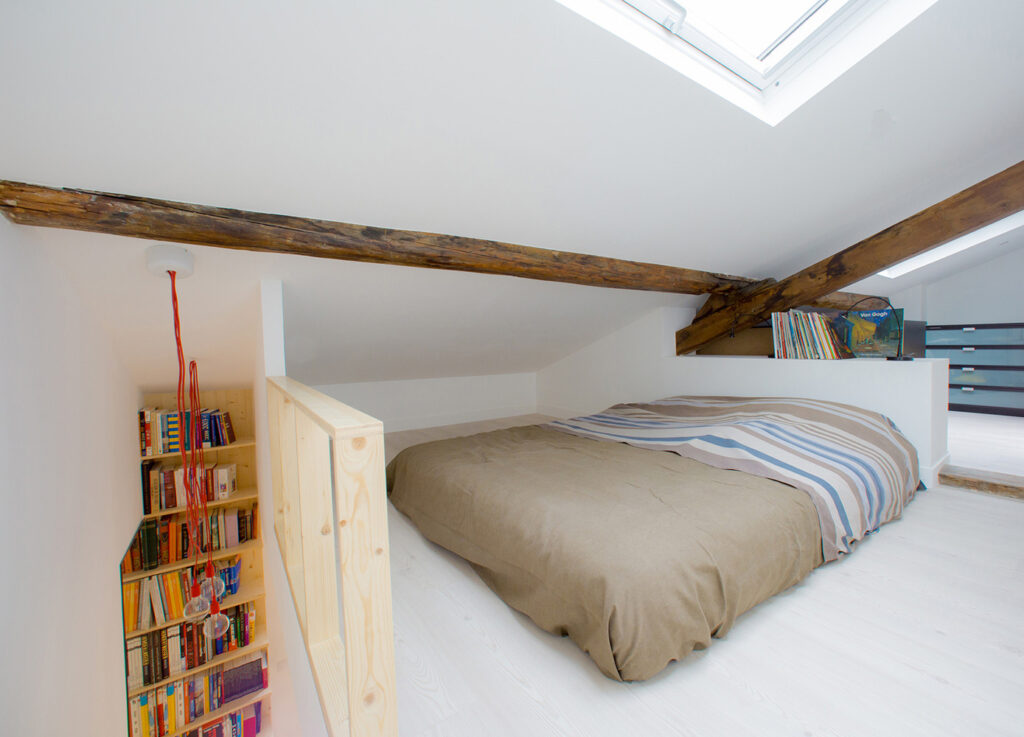
More from the architects
“The project is about renovation and extension of an apartment located in Paris. The existing surface, about 30 m², is totally rethought and completed by an extra space rehabilitated in the attic. The concept is to structure the inner space by functional stripes. They integrate storage unit and define the various living entities. The first stripe set between the entrance and the dining and living area. It integrate kitchen cabinet and storage unit. Wood panels set on the walls, on the floor and on the ceiling, finalize this functional unit.”
