Surprises Pop Out All Over This Tiny Attic Apartment
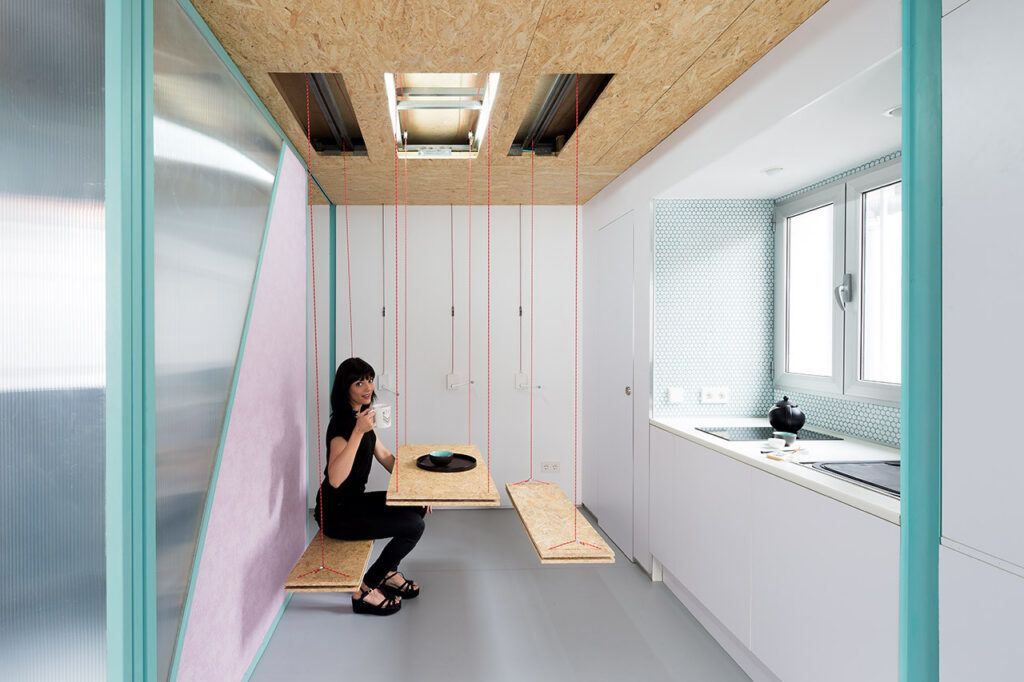
Small spaces can be some of the most inviting living spaces on Earth – if they are well made. Spanish architects Elii took an unused space measuring only 57 square meters (just over 613 square feet) and made it into an awe-inspiring attic apartment with hidden elements everywhere. The result looks kind of retro-futuristic, and very fun. Who doesn’t want swings tucked away in the ceiling to pull out when you’re feeling frisky?
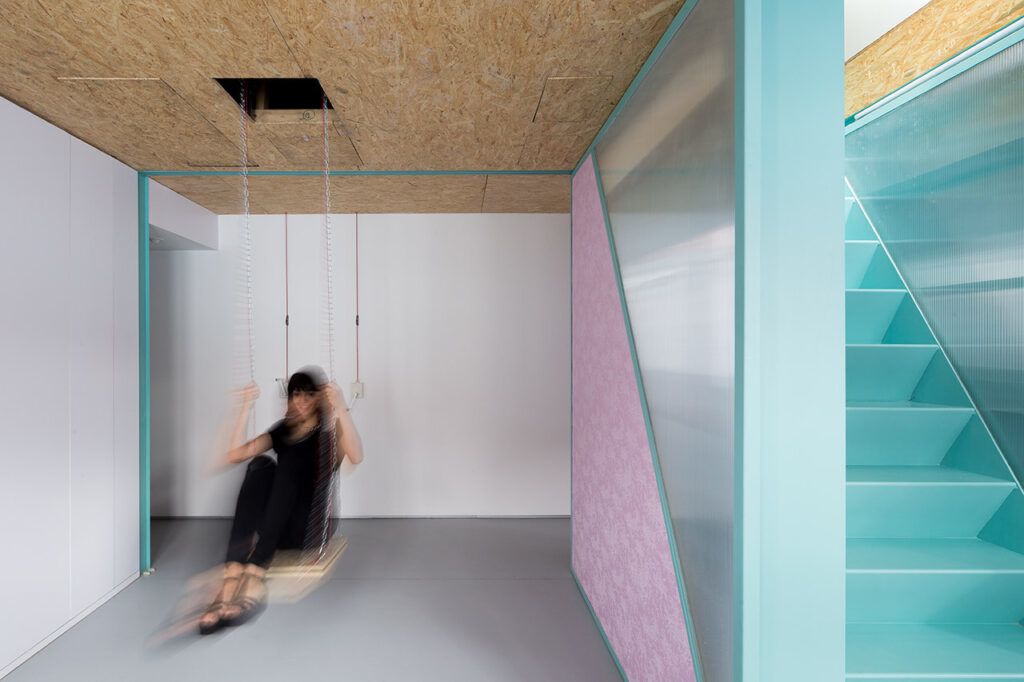
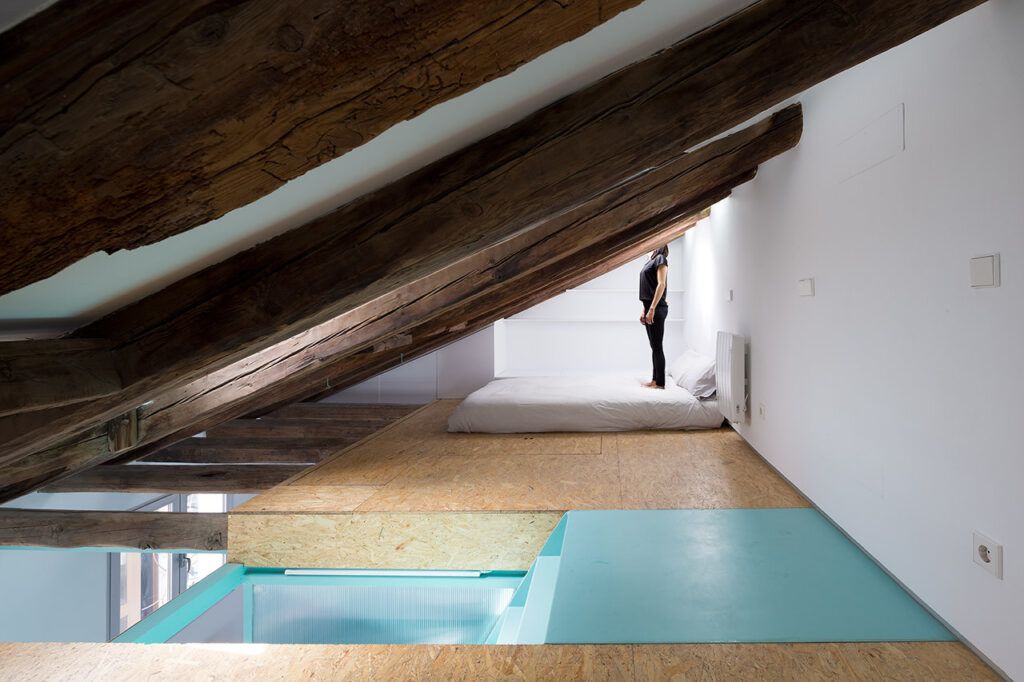
They call the apartment Didomestic. In its terrifically small space, it includes a central column that contains a staircase and storage. Two slivers of space on either side of the core contain a kitchen, bathroom, appliances and more storage.
Transparent panels can be moved and shifted to create different rooms or change the shape of some spaces. When the panels are all closed up, the apartment flows freely from one room to the next. Certain panels can be moved to create an additional room or close the living room off from the kitchen.
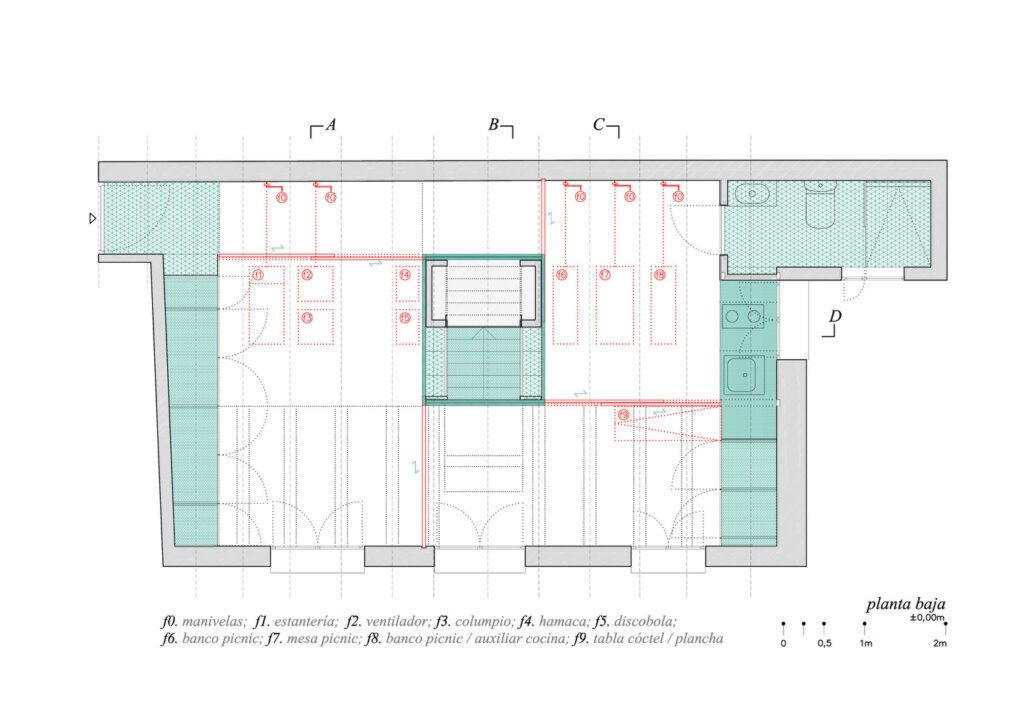
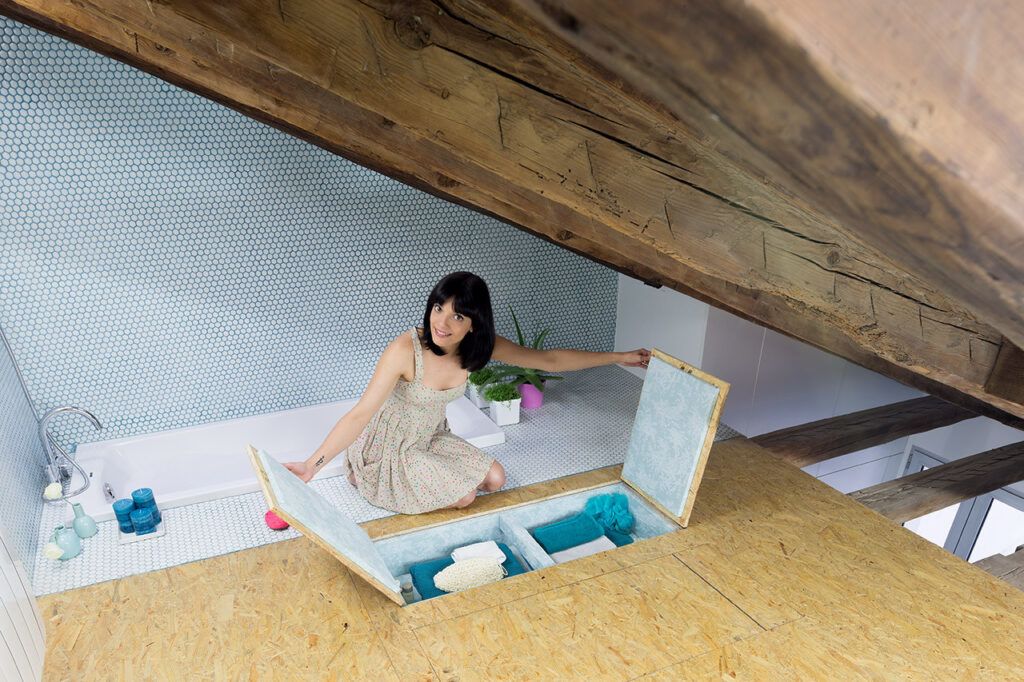
Various trap doors and hidden compartments open to reveal storage cubbies, sitting areas, and even a fun swing or hammock hanging from the ceiling.
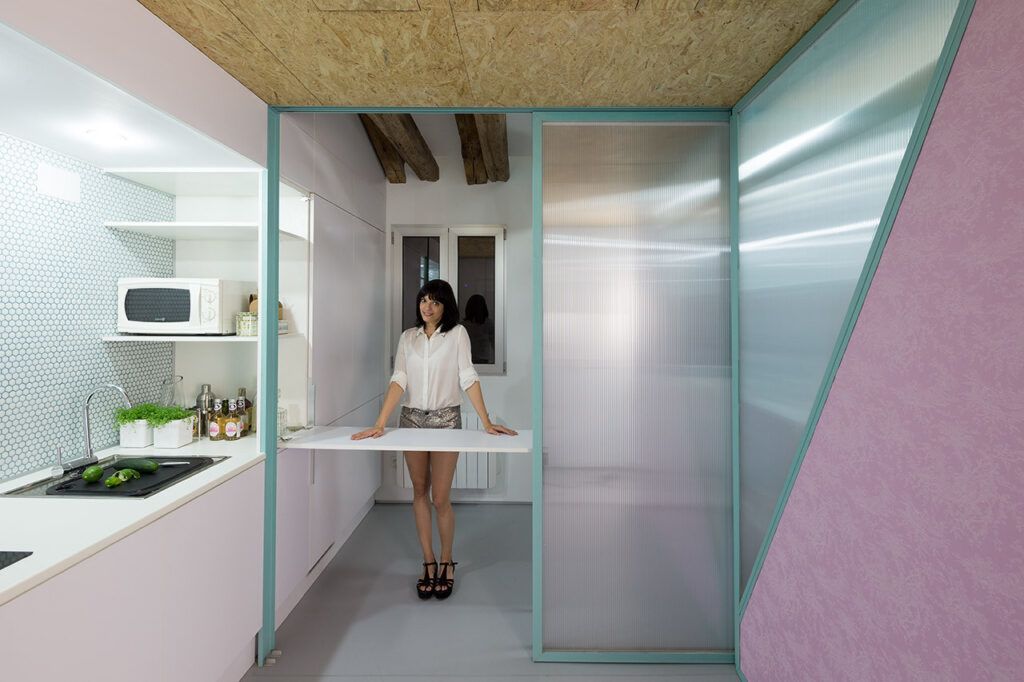
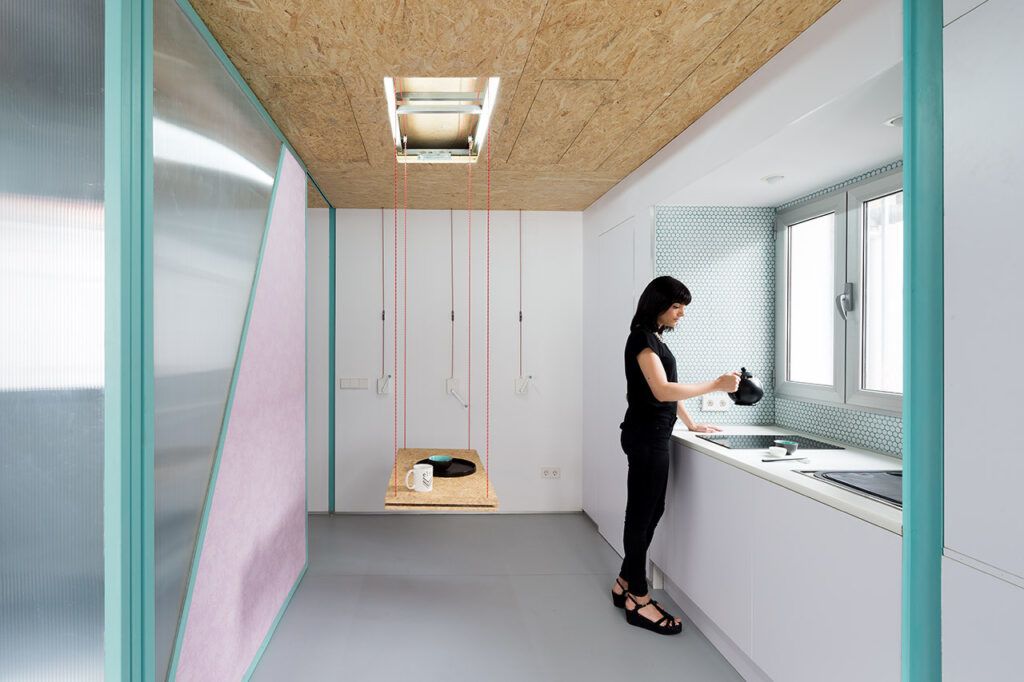
In the kitchen, the table and chairs pull down from the ceiling to create a fluid, completely changeable cooking and dining area.
This apartment uses its small space to its advantage more than almost any other. The pop-up dressing table and in-floor storage space next to the bathtub are unforgettable features that make the Didomestic apartment stand out from its small-space counterparts.
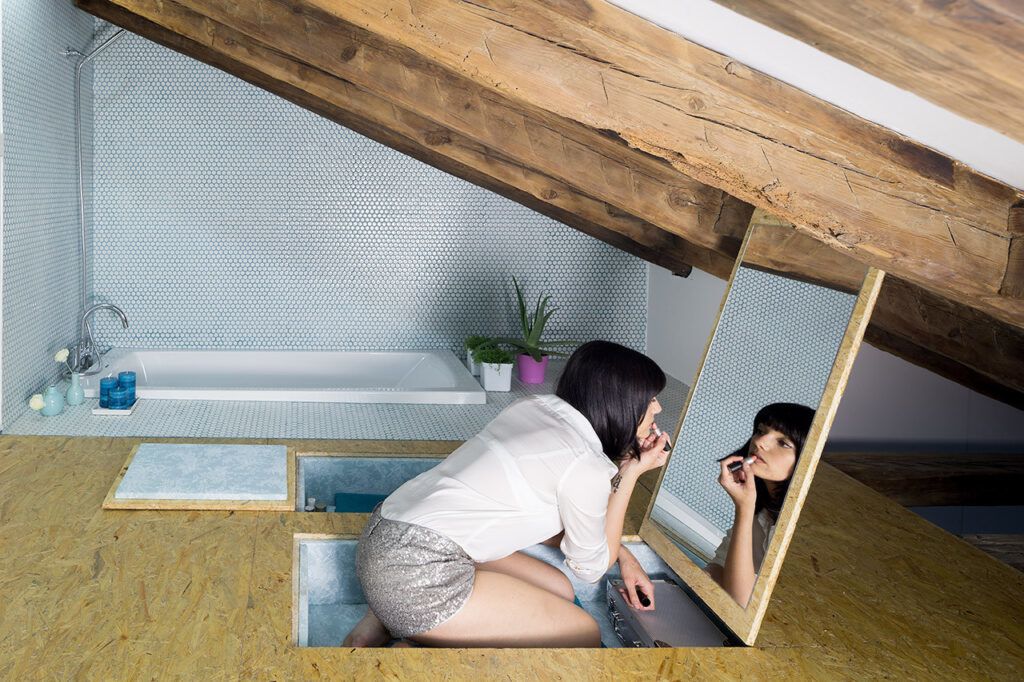
More from the architects
“ The scope of the project covers from the development of a customised functional proposal for a user that is turning a new leaf to the rehabilitation of the structure, the insulation, the facilities and the modernisation of the existing construction systems.”
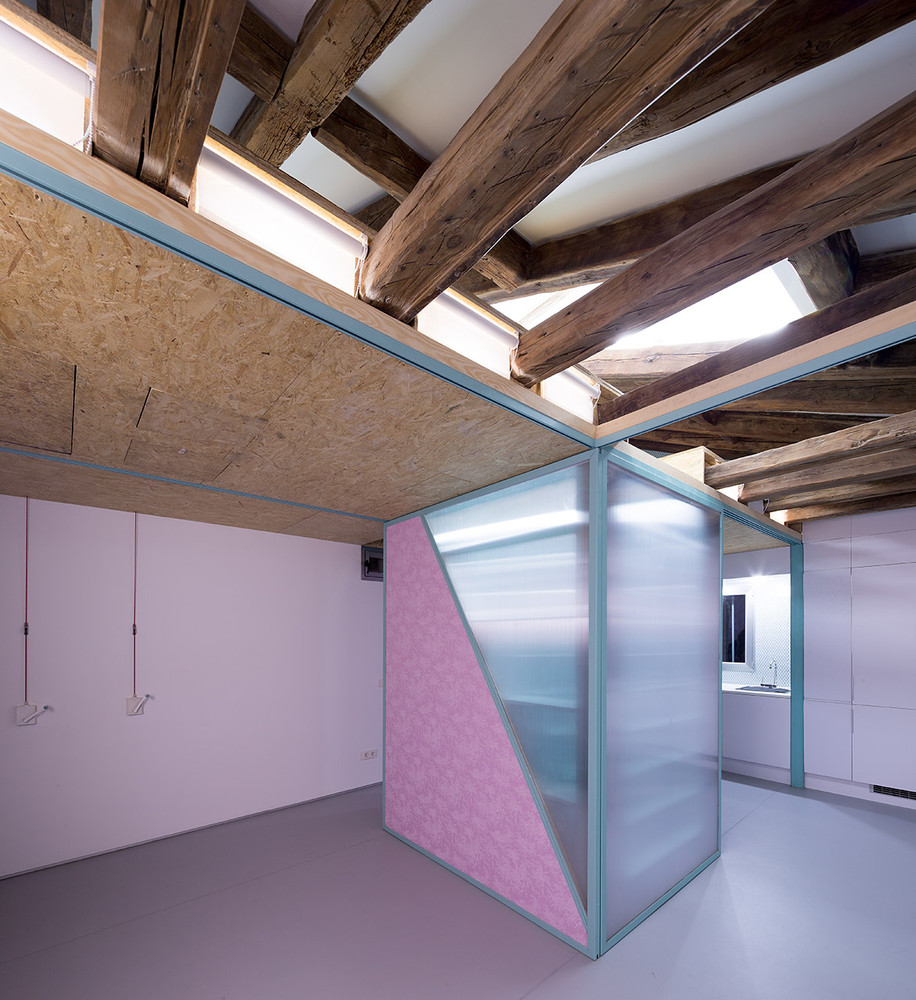
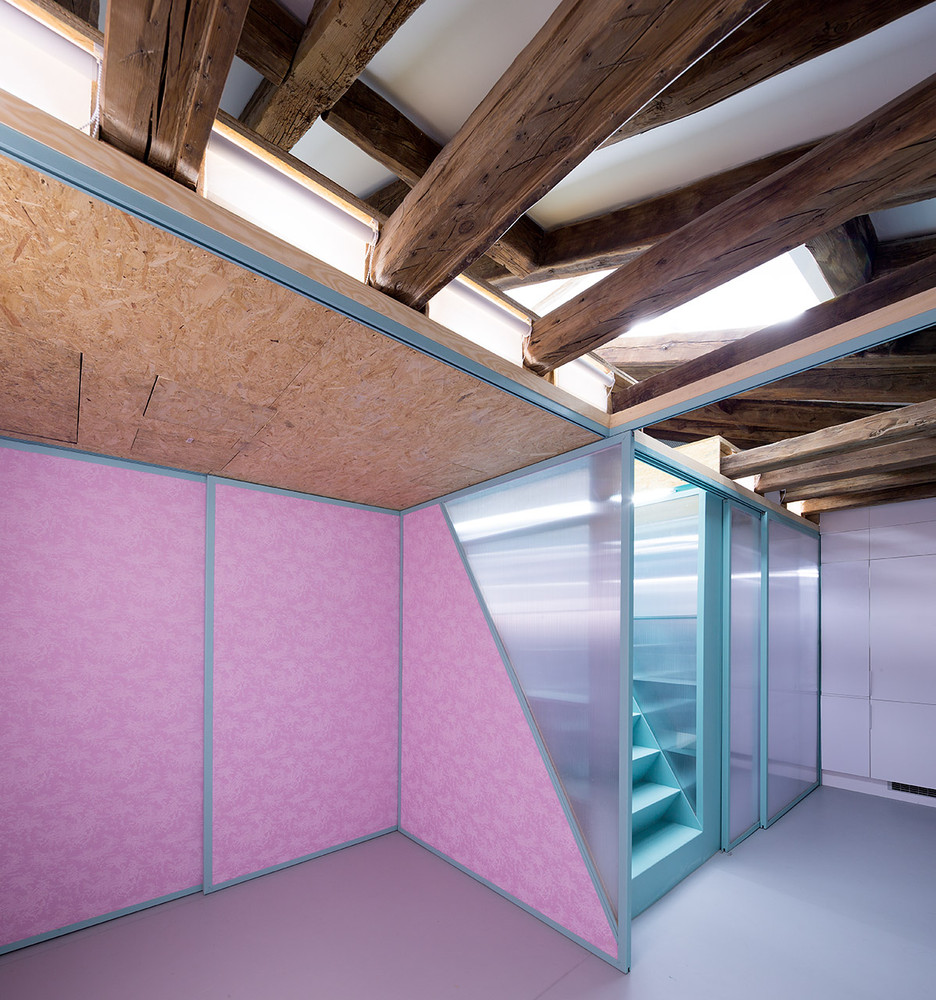
“The selected approach removes all obstacles from the floor to provide the greatest possible flexibility. Two basic elements are used: firstly, the central core, comprising the staircase, some shelves and the larder. The core is at the centre of the main space under the mansard roof. It connects the access floor and the space under the roof and allows the natural lighting coming through the roof into the living room. Secondly, there are two side strips for the functional elements (kitchen, bathroom, storage space and domestic appliances).”
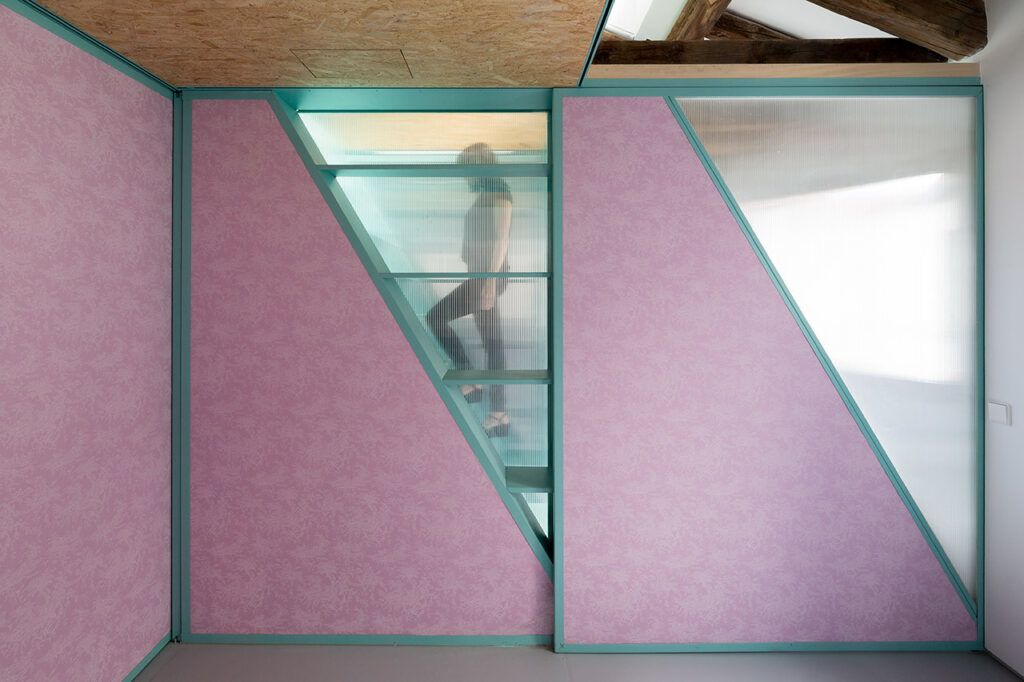
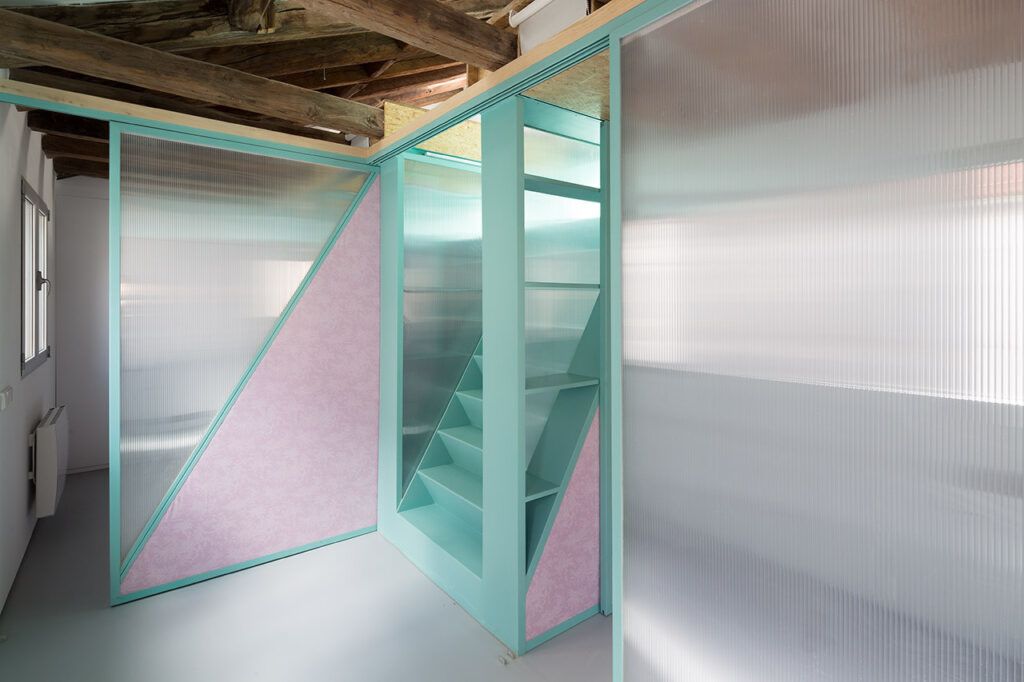
“This basic arrangement is complemented by two strategies that provide flexibility to the domestic spaces. Firstly, the moving panels that are integrated into the core and run along guide rails. These panels can be used to create different arrangements, such as adding an extra room for a guest, separating the kitchen from the living room area or opening the whole floor for a party. The panels have transparent sections so that the natural lighting coming through the mansard roof can reach this space.”




