The Nest: Modern, Low Cost Home with Mesh Facade
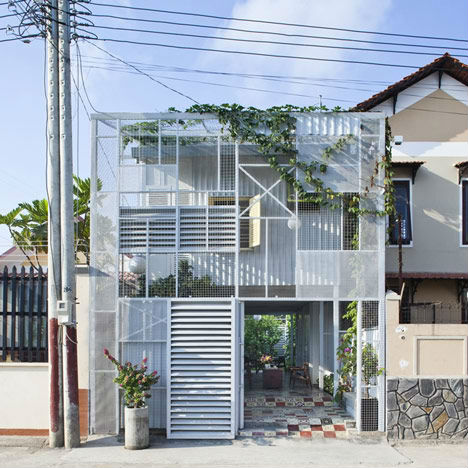
A mesh facade disguises a home built on a tight budget, providing open indoor/outdoor spaces and support for climbing plants and vines. A21studio Architects built the facade around this modest home in Binh Duong Province, Vietnam to add curb appeal, give it a ‘green’ appearance and help it blend in with its neighbors.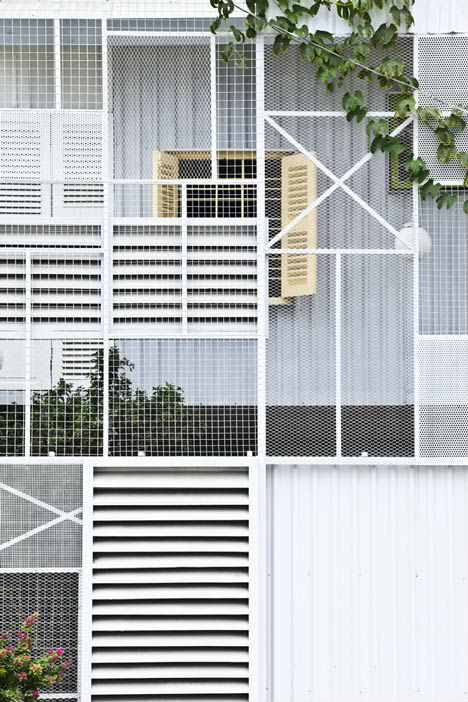
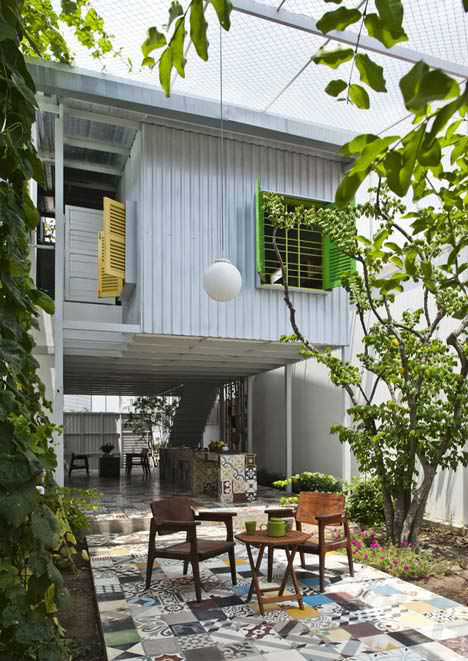
Various types of mesh, louvers and corrugated steel in a geometric arrangement give the facade visual interest, and as the plants grow, they create an illusion that the home is located within a forested area rather than an urban environment. The use of lightweight steel for the shell of the home itself cut construction times as well as costs. Many of the materials used for the home were reclaimed or second-hand, saving more money.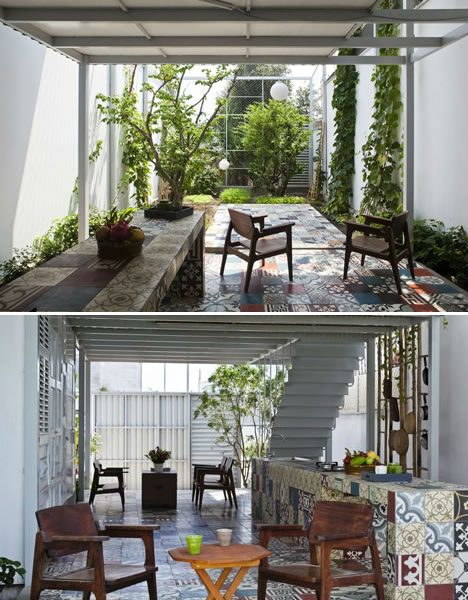

Just beyond the facade, an outdoor living room provides access to the enclosed living space on the upper floors, and leads out to a private open-air garden. Colorful ceramic tiles cover the floor surfaces and the outdoor kitchen. The staircase leading to the two first-floor bedrooms is made from a single sheet of folded metal.
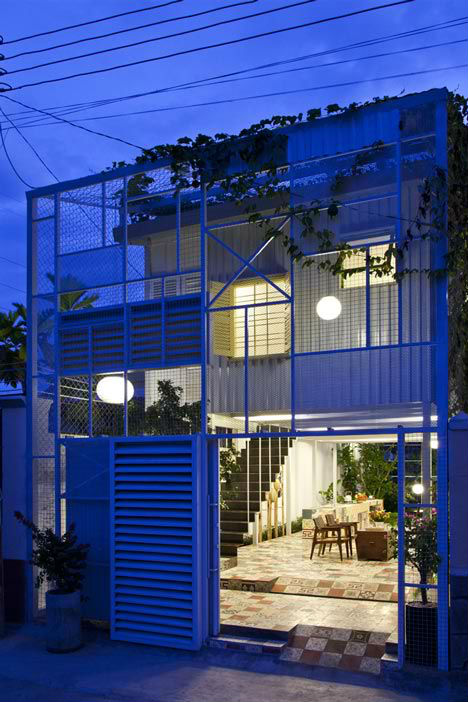
The garden is planted with full-sized trees that stretch up toward a mesh roof. The trees can be seen from any room in the house. “In the other words, the trees are used as the building’s walls, and the house would provide a variety of links between trees and people,” say the architects.




