Take a Seat: Czech Designers Make Facade Out of Chairs
Upon being asked to design a furniture showroom in Brno, Czech Republic, architects CHYBIK + KRISTOF set out to achieve an innovative marriage of style and function. However, their client, furniture manufacturers and suppliers MY DVA group, was operating on a tight budget. Not having a lot of other options, the architects were inspired to create an eye-catching and visually stimulating structural shell from a readily available resource. In the end, they decided to use one of the company’s own products to create the showroom’s facade. Simply put, they clad the structure in My DVA group’s own chairs.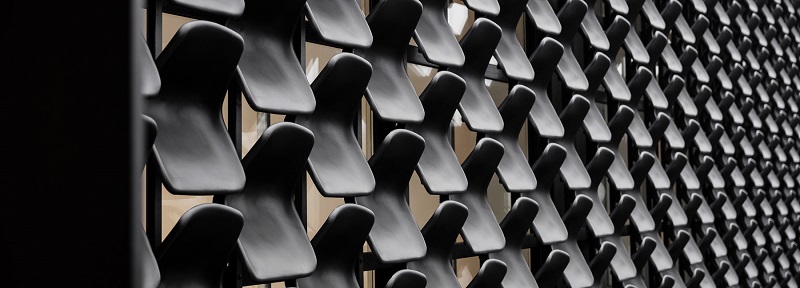
The result of this inventive idea is an imposing exterior made up of 900 black, plastic chairs, all angled to resemble the graduated stacking of roofing tiles. This aesthetic is in keeping with Ondrej Chybik and Michal Kristof’s previous designs, which have all included elements of humor and reflected their buildings’ societal functions. Every one of the chairs featured in this exterior is a “Vicenza,” one of My DVA Group’s most popular pieces of furniture. The chairs are built from a durable, weatherproof plastic and supported by metal. Vicenzas line three of the building’s five outer surfaces and can easily be removed from the walls when the time comes to clean the entire structure. If any of the chairs should break or become damaged, the company can simply swap it out for a new one.
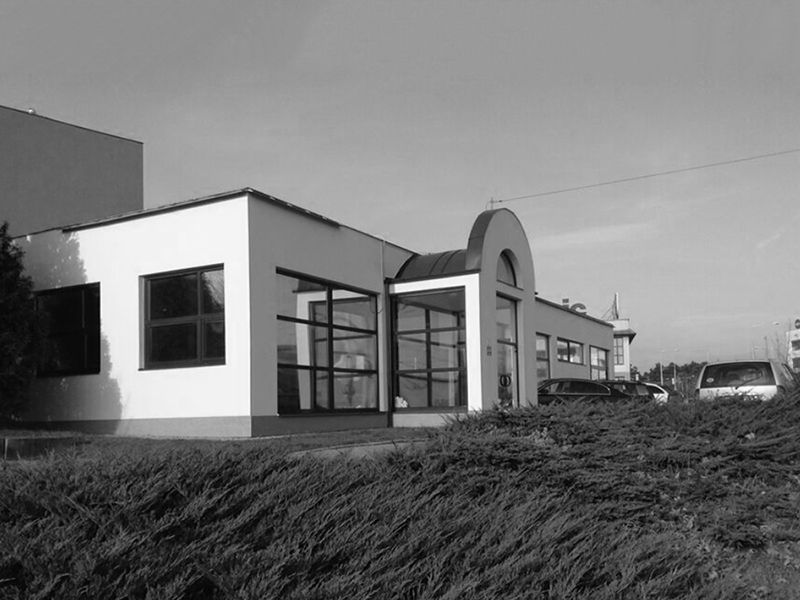
The building’s original exterior.
The surrounding commercial development of Vinohrady was constructed in the 1980s and is home to many furniture and supply manufacturers. Naturally, the uniform, repetitive look of the new shell more accurately reflects the area’s architectural style and offered goods. The building was originally used as a car showroom in the 1990s but kept a drab, unmemorable exterior. While the showroom retains its original structure, CHYBIK + KRISTOF’s masterstroke of simplicity and ergonomic form has turned it into a piece of timeless architecture.

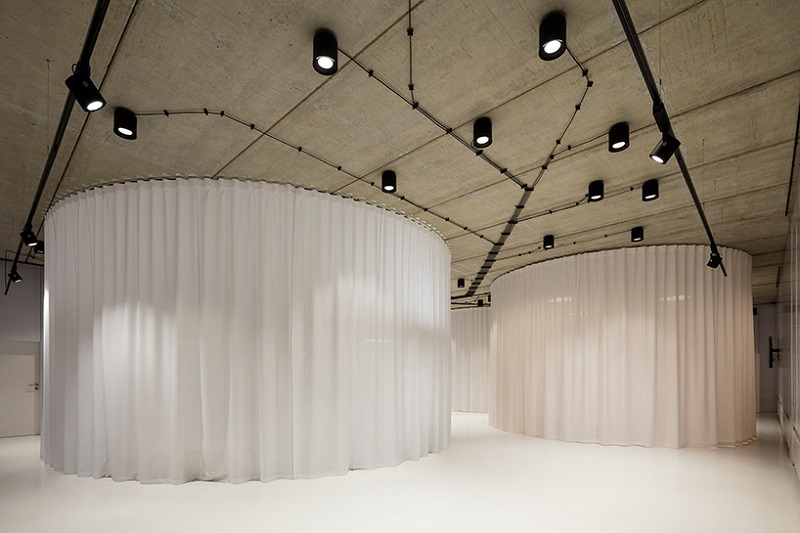
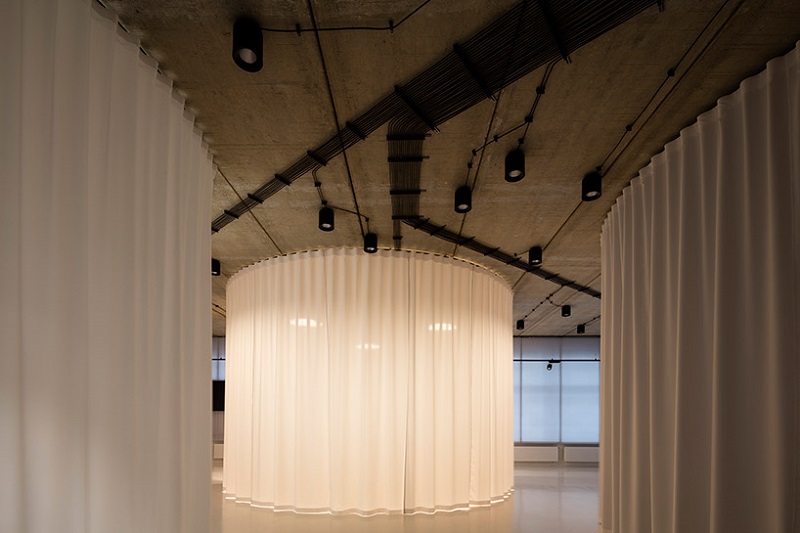
The interior design has been executed almost as skillfully as the façade’s. Three sections are encased in white, floor-to-ceiling sling curtains, which can be opened or closed to accommodate product displays of all magnitudes. Alternatively, this space can be used to exhibit multiple lines of office, school, and designer furniture at the same time. White curtains are especially useful for reflecting light and simulating the bright atmospheres of most industrial settings. My DVA group’s professional facilities, including employee offices and a warehouse, as well as technical and sanitary areas, surround the central showroom. The company’s offices are intentionally located on the outer edges of the interior to receive more natural light during work hours.

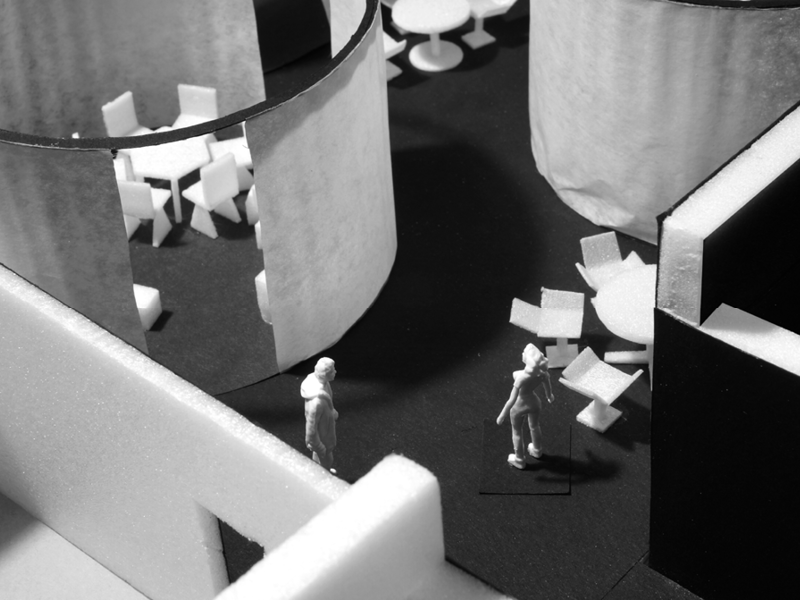
An early model of the showroom.
The building’s distinctive “black box” entryway and clever incorporation have earned it somewhat of a local buzz. From the outset of this project, one of the architects’ goals was to inspire more dialogue regarding architecture, form, and function. It looks like they’ve succeeded. Thanks to a thrifty fusion of clean aesthetics and free marketing, this furniture showroom now serves the same purpose that its exterior suggests: it displays furniture.
All photos taken by Lukas Pelech.




