Modern Passive Solar House With Glass Walls
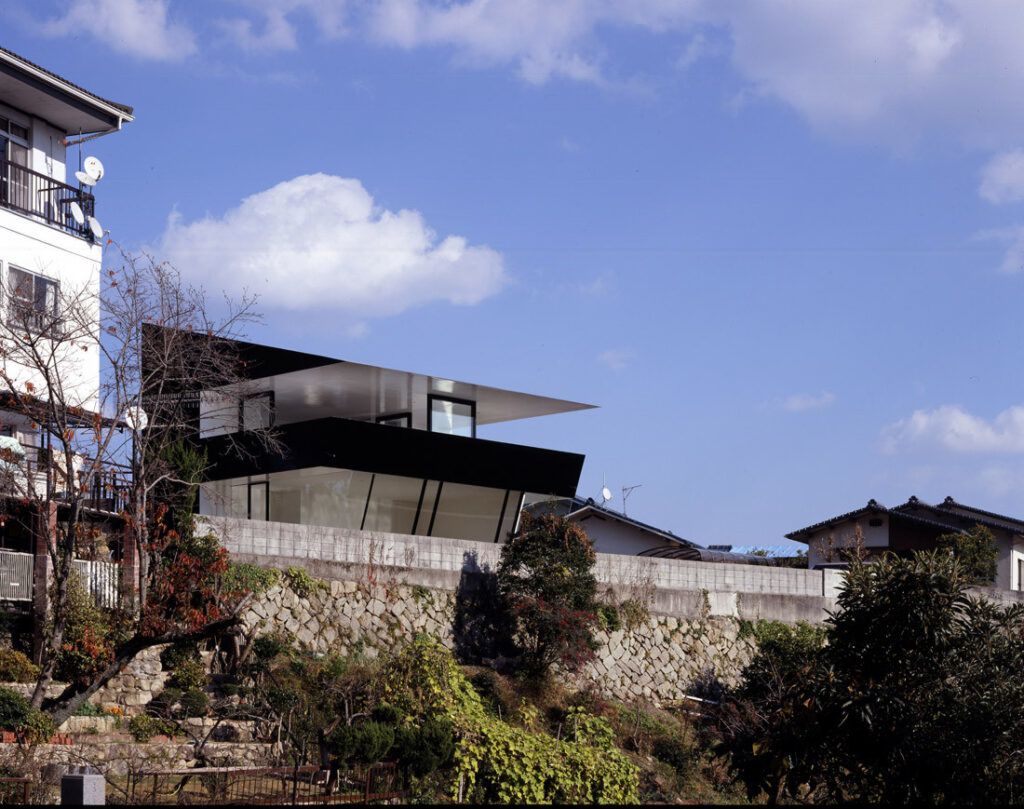
Passive solar design might sound like a complicated architectural technique, but it only takes common sense and a willingness to let nature guide a building’s design. The Otake House, designed by Japanese firm Suppose Design Office, is a perfect example of a home built with passive solar design principles.
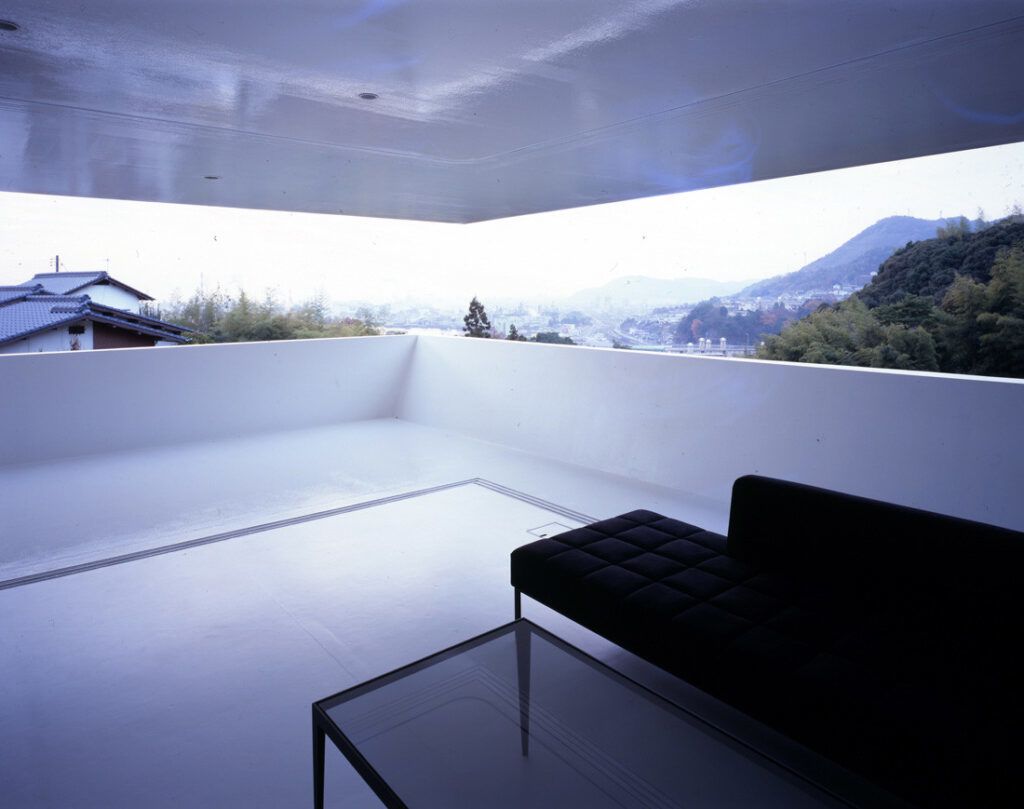
The home in Otake, Japan embraces both indoors and outdoors, allowing for plenty of natural light and natural ventilation via its ideal positioning. The East and West facades were designed to capture the optimal amount of sunlight each and every day.
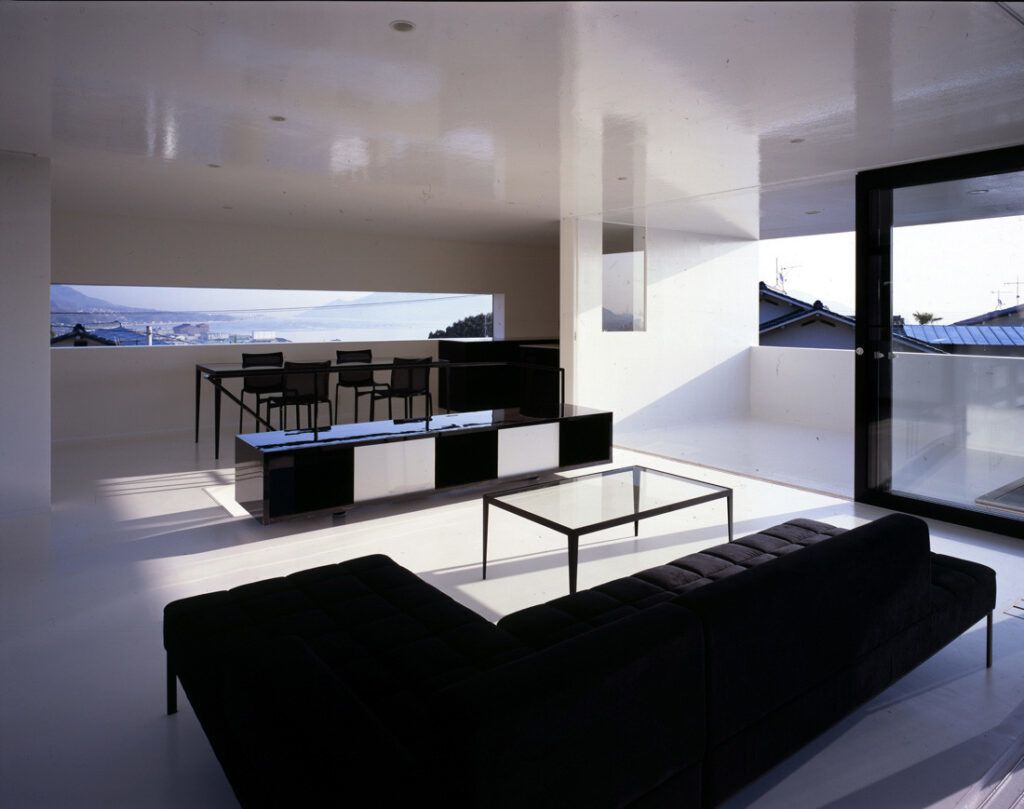
On the first floor, the kitchen and dining area occupy most of one side, while a giant bank of floor to ceiling windows take up the opposite side. The passive solar home’s green building principles allow for a reduced need for active heating and cooling systems.
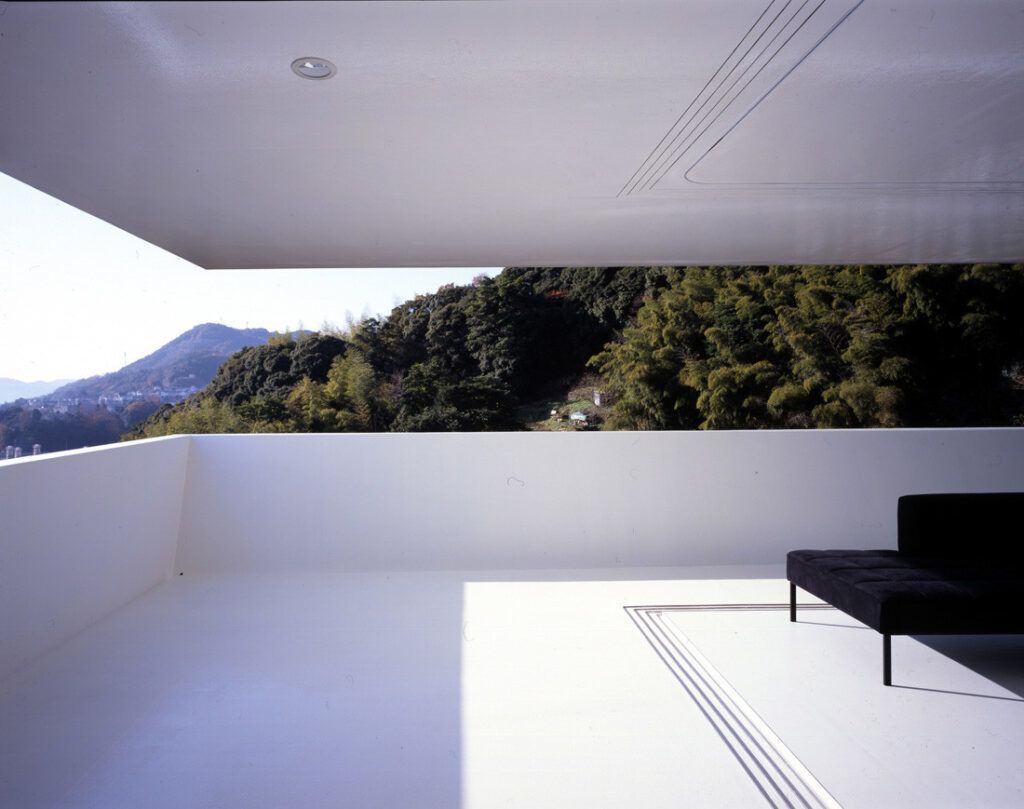
The home’s second floor includes a massive outdoor terrace along with an overhanging eave that shelters occupants from the elements. Additional huge windows carry on the passive solar design by allowing plenty of natural sunlight into the second story.
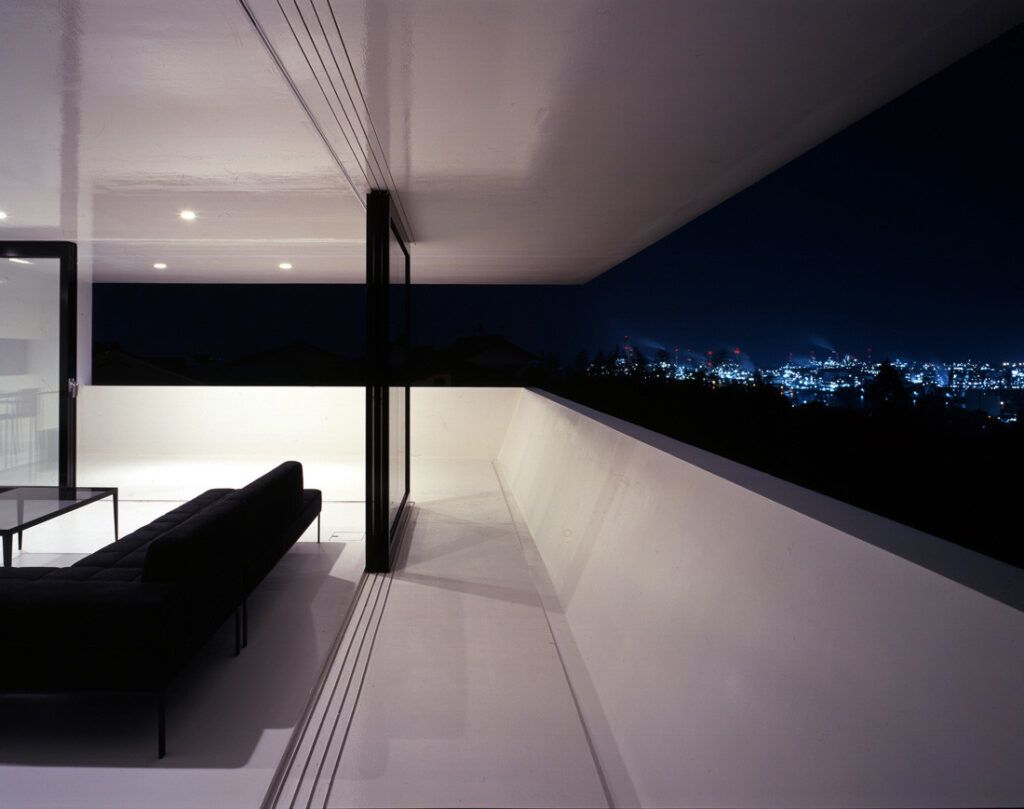
With an exceptionally contemporary exterior and an Earth-friendly philosophy, the Otake House splits the difference between modern and traditional. The home sits on a hill overlooking mountains and industrial areas, emphasizing its existence in two worlds at once.
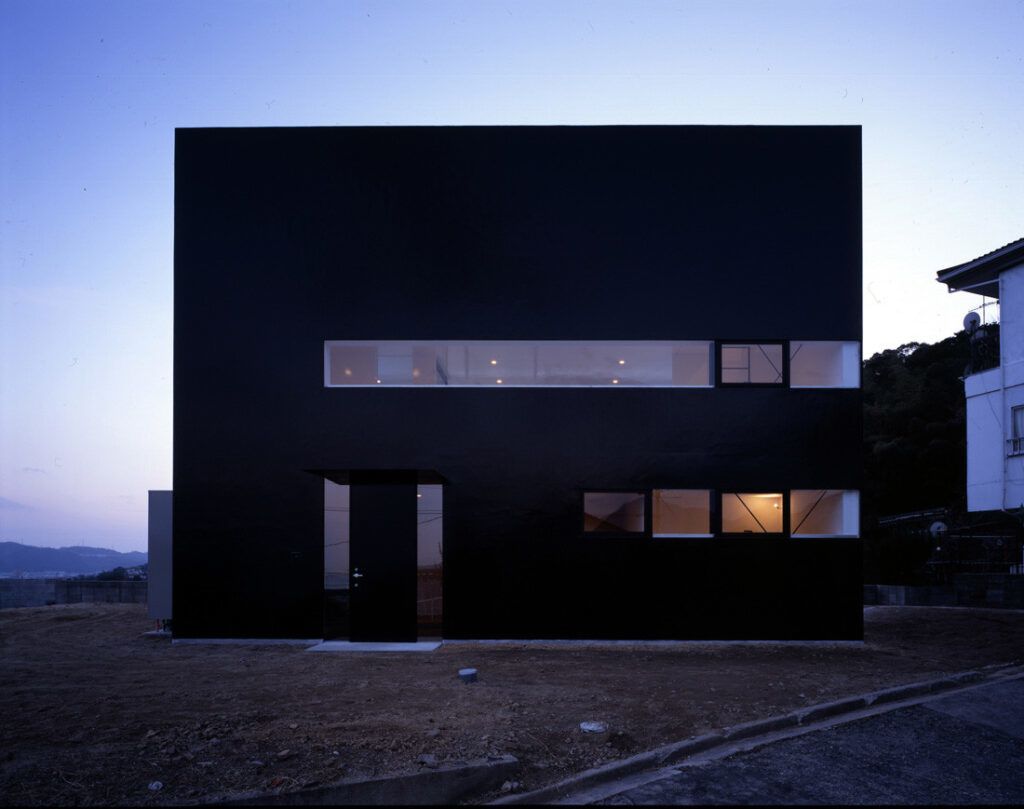
“We thought of the North side as the type of scenery you take in and savor, and the South side as the type that you place yourself in. Structurally we divided the area between load bearing zones and free zones to make a place that could have two personalities at once. The North side is open even while closed, with the bedrooms, kitchen, dining area, and wide apertures to view the distant scenery, which at the same time are functional as load bearing parts of the structure.”
“By combining traditional values and new, and breaking down not just the border between inside and out but between the values themselves, we hope to create the buildings of the future.”




