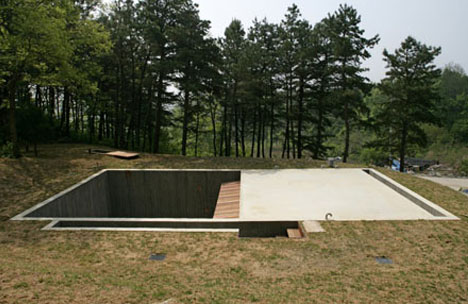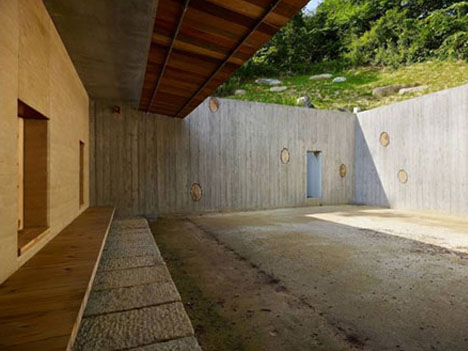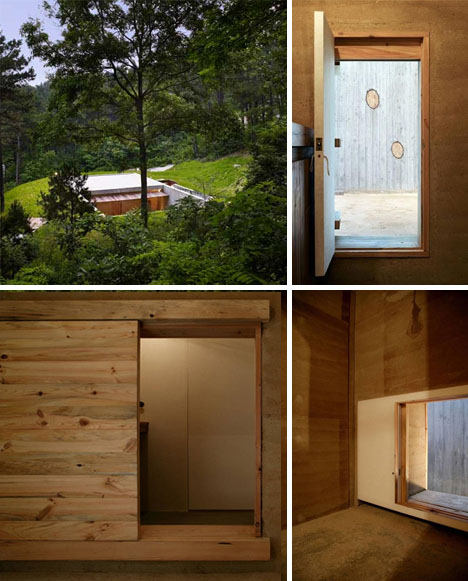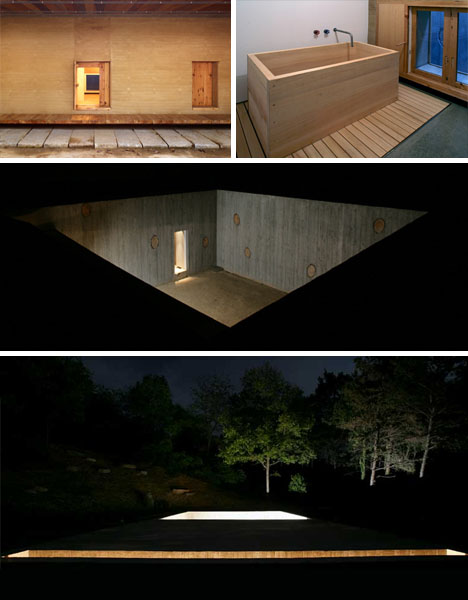Subtle Subterranean House is Underground & Understated

Many underground homes have relatively extreme designs, either due to ultra-wealthy clients who give their architects a (literal or at least metaphorical) blank check to design a luxury dream house, or because of existing conditions (for instance; retrofitting an old military base and/or missile silo to be a new home). This modest alternative shows the power of simplicity in a nonetheless remarkable minimalist home in the ground.

BCHO Architects started by carving a basic box-shaped void into the earth, holding a place for the space with likewise simple retaining walls of rough and raw board-formed concrete. A side stairway starts the sequence of movement down into this space, slowly taking into increasingly more enclosed areas. Along the way, the naturalistic texture of this bounding structure is reprised in real-dirt exterior courtyard floors, rammed-earth walls outside and natural-finish wooden furniture inside.

The displaced soil from the digging process was used for the rammed-earth parts of the final structure. Other sustainable building strategies include the obvious candidates for an underground house: passive cooling and geothermal heating. Minimalism may dominate most of the design decisions, but a few choice variations create additional visual interest – like slices of tree trunks set within the concrete retaining walls.

There is also a heavy-and-thick theme that runs throughout the different materials, structures and supports of the home. Cut in section, elements such as the doors, floors and structural boards are deeper than they would normally be – even the bathtub has sides that are wider than usual to reinforce this effect. The ‘feel’ of the spaces is strongly impacted by this pervasive ‘thickness’ that seems to make everything be a bit more cozy and rustic but also modern and secure.




