Drophouse: Modern Crate-Style Tiny House
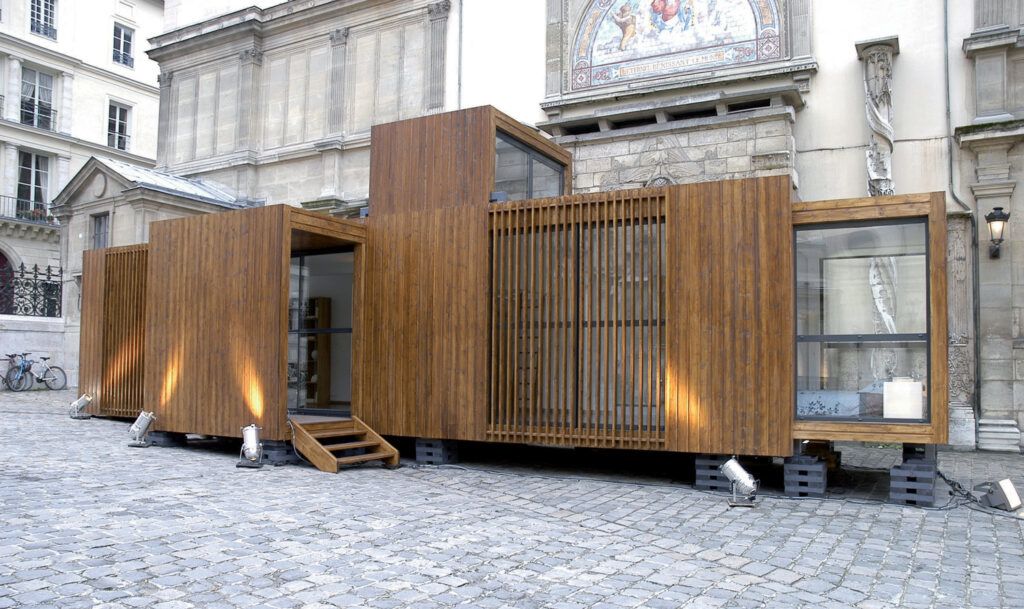
Architects are enthralled by the possibilities of cargo containers as building blocks, to the point where many designs that use shipping containers as design elements celebrate them stylistically as well. Not everyone, however, wants to live inside a steel crate originally designed to be shipped overseas.
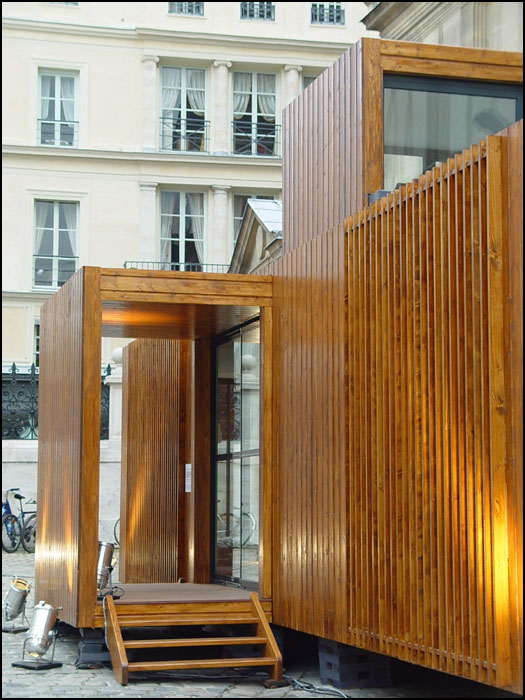
While this wooden prefab structure does collapse into a cargo container-sized unit for portability, once shipped it barely resembles its origins. In fact, with volumetric extensions at well-chosen intervals and a facade with varying visual rhythms and physical textures, the Drop House looks very much like any high-quality, site-specific modern wood-and-glass home might.
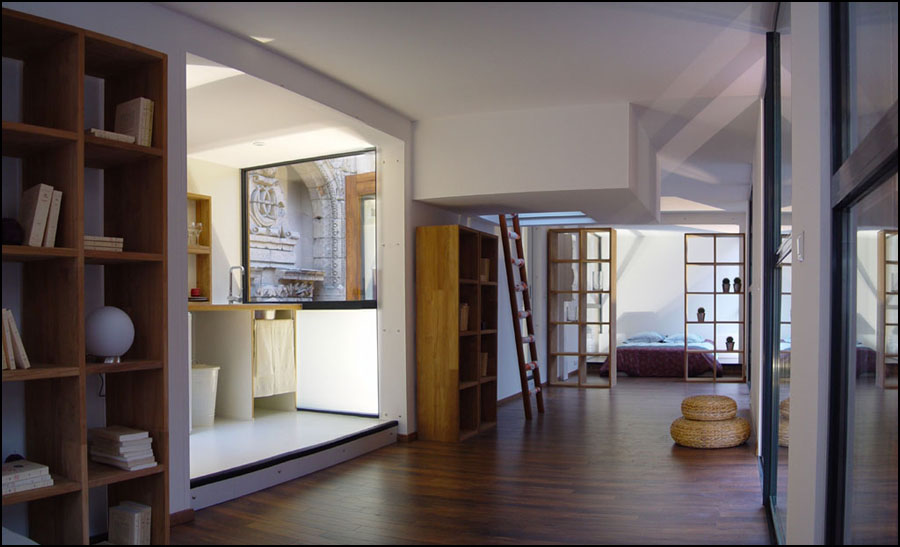
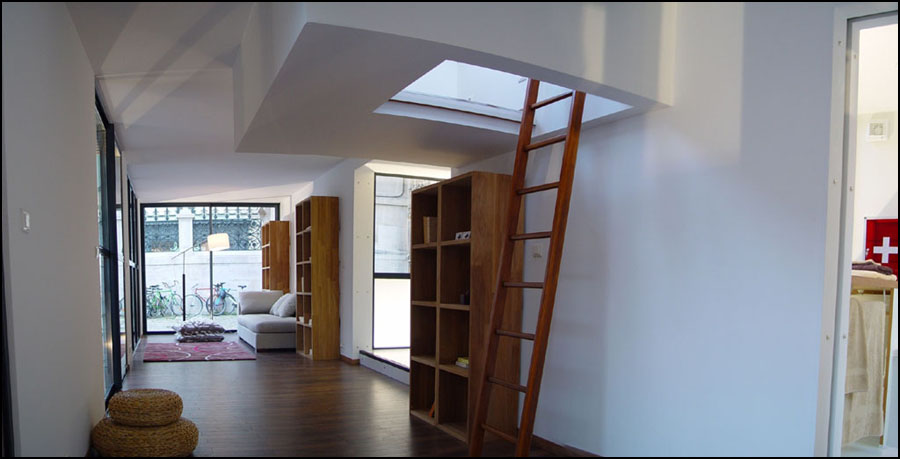
The interior tells a similar story. The static, continuous lines of the original linear box form are broken up by interior wall elements and the stark white spaces are softened through the use of warm wood flooring, cabinetry, ladder and shelves. While some people might revel in new technologies and be content with cargo container home plans, others may prefer a more familiar feel and look to their structure and spaces.
“The original concept of the drophouse was born from the following constraint: Combine the constraints of minimum surfaces with a spatial quality, creating a comfortable living space with a strong identity character. The various functions of the program are thus grouped together in small units which expand the main volume. Thus the kitchen, the bathroom, the entrance hall, and the two bedrooms are positioned as a satellite of this central space. These extensions are implemented during assembly; as can be seen from the original concept drawings the house can also be closed. By closing like drawers, these volumes are then sized to fit in the central space. (Transportable by truck, all closed, is contained within the maximum limits of the road gauge).”
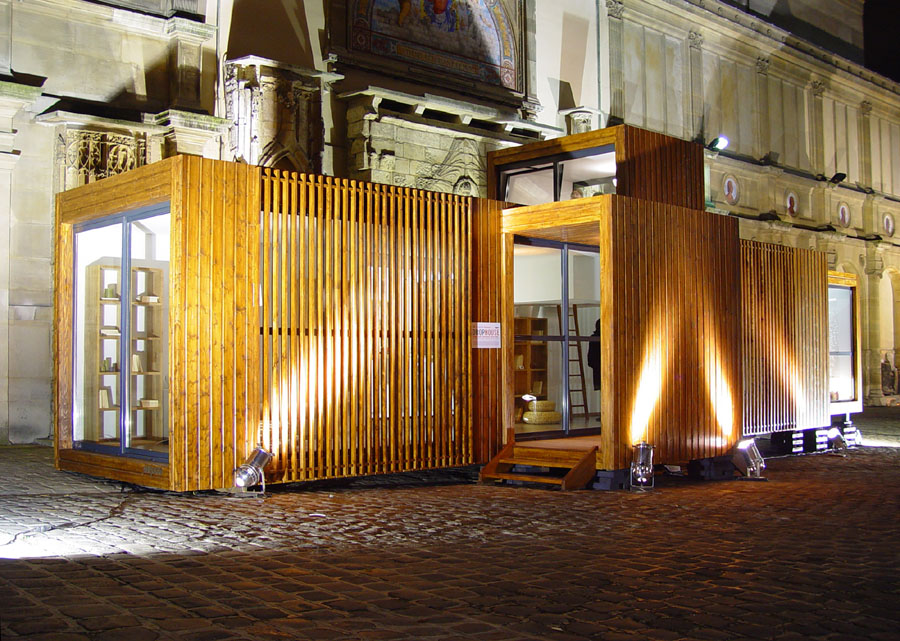
“For the case of the prototype presented in photos, this system was not implemented, for cost reasons, which in return made it possible to design larger volumes. Placed on a reception base which serves as a foundation and allows it to be detached from the ground. the connection to the various networks is made through this base. These ‘function’ volumes, placed like extensions, reduced to the minimum, but expanding into a more spatial volume define the ‘drophouse’ project.”




