Stunning Manhattan Loft Makes Genius Use of Tiny Space
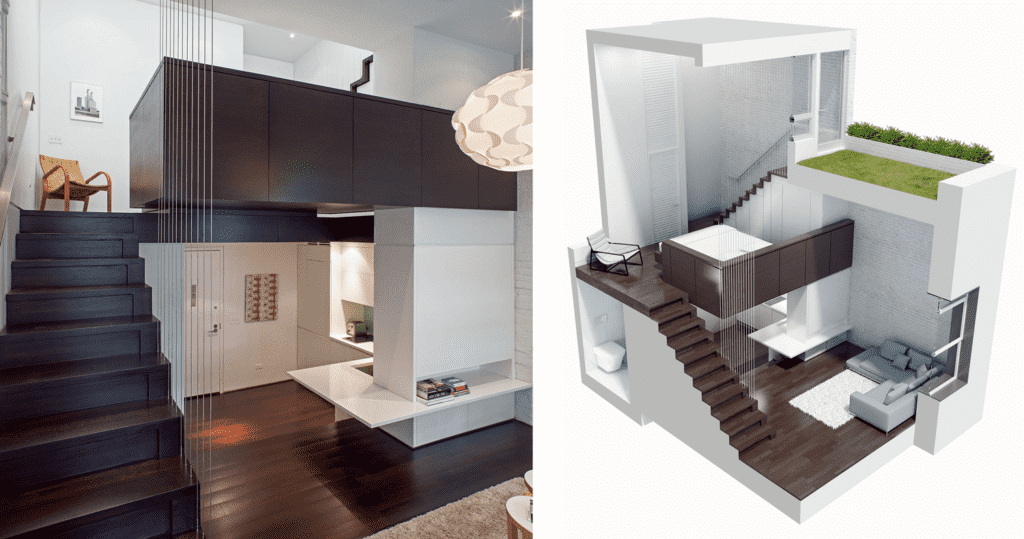
When it comes to apartments in Manhattan, you’ve often got to be creative with the space you’ve got. Specht Harpman transformed a claustrophobic, dark micro-loft in Manhattan into a four-level living space that looks far larger than it actually is.
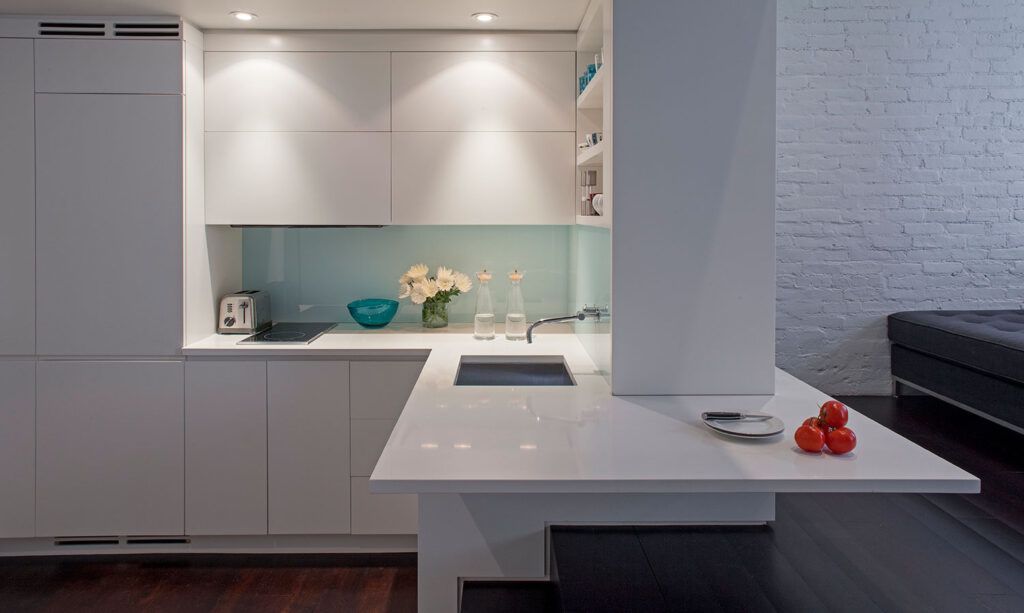
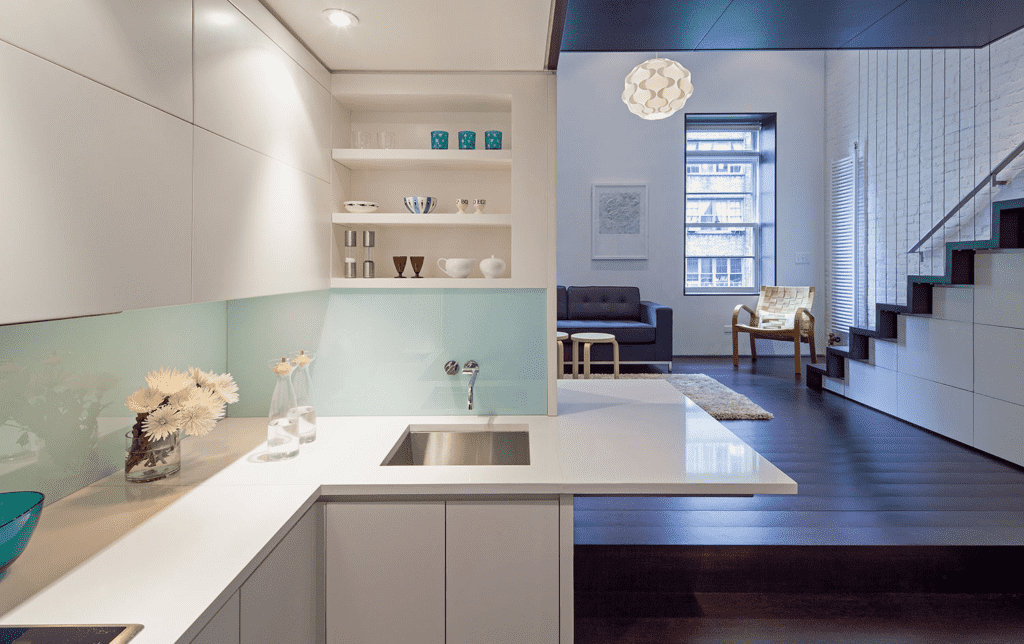
The first level features a small bathroom and a space-saving kitchen with wrap-around counters that extend around into the living space.
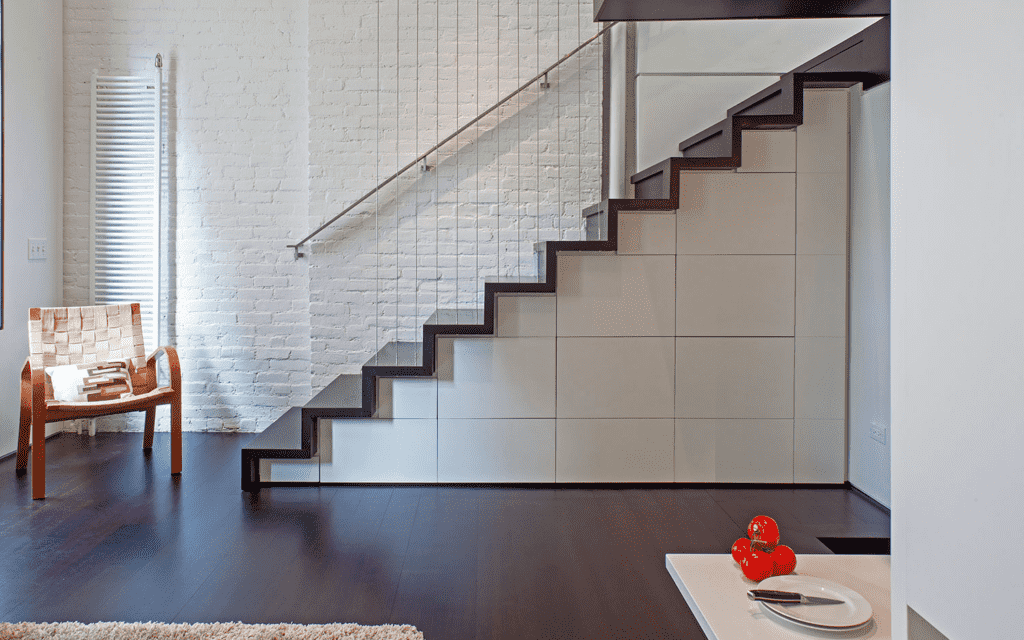
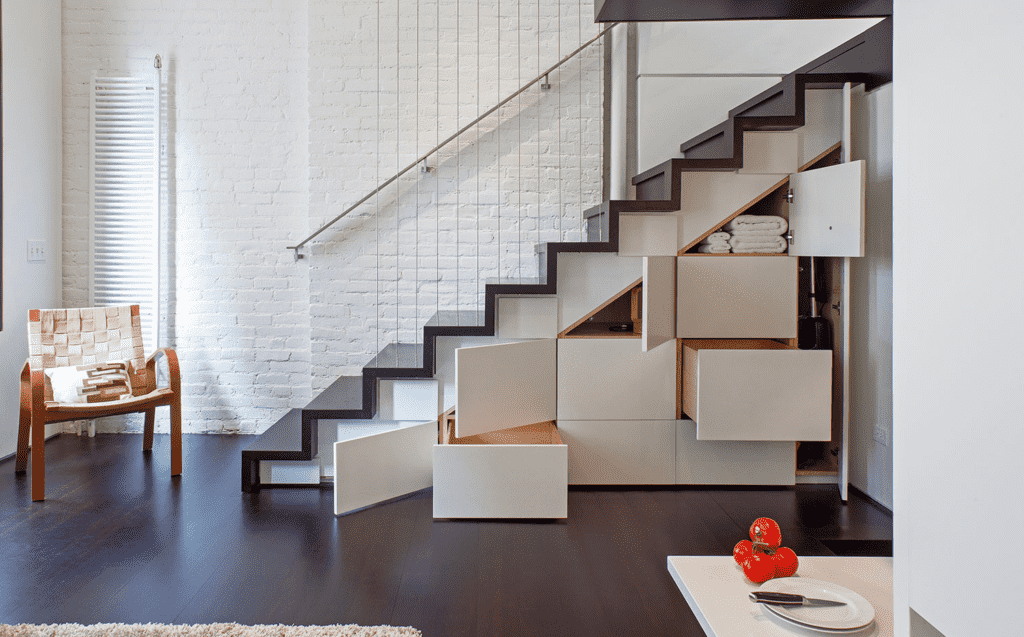
The living room occupies the home’s second level and makes clever use of the staircase by incorporating multiple storage cubbies and drawers. This solution keeps the space uncluttered and open, while the open staircase with cables running from the stairs to the very top of the apartment provide a sense of continuity.
The third level of the home is occupied by a serene sleeping area. The lofted bed nook looks out over the living room below. Another staircase offers even more under-stair storage compartments and leads up to the fourth level: a grassy rooftop terrace.
The micro-loft makes exceptionally smart use of the very little space it occupies, balancing wide open spaces – like a couple of tall, blank walls – with compact details. The light walls and dark floors give the apartment a timeless, classic look while the unique layout is thoroughly modern.
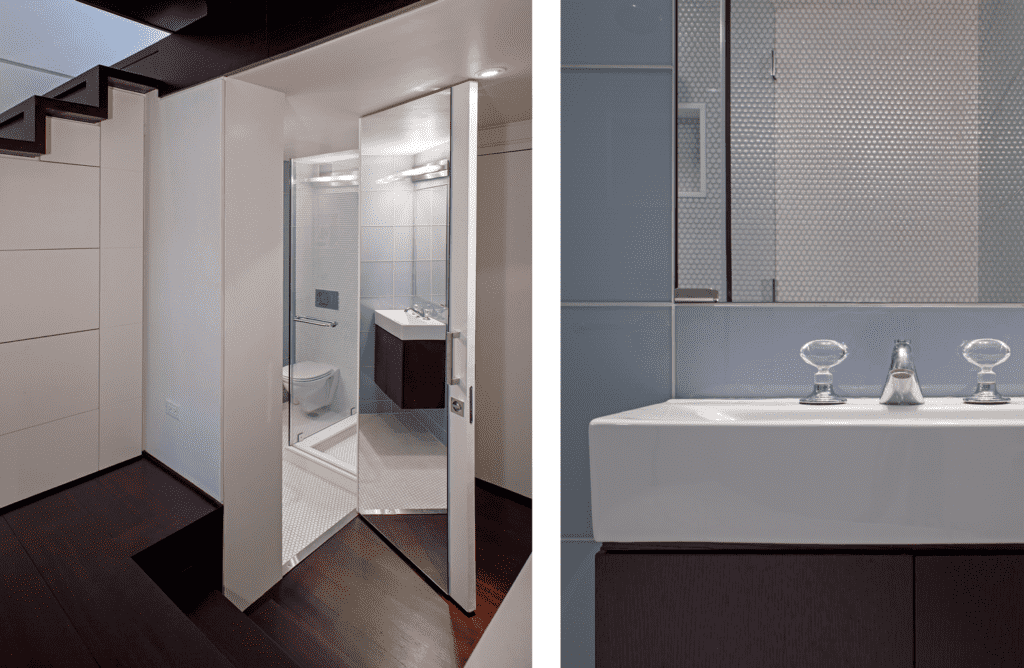
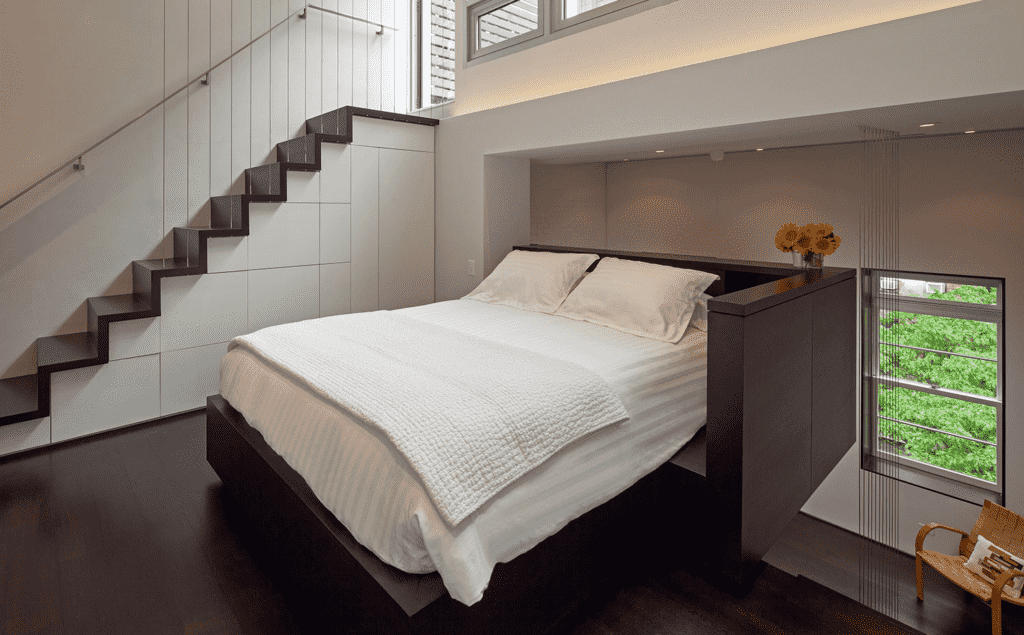
“This apartment was one of the most unusual residential renovation projects we’ve ever been involved with. Located at the top of a brownstone on Manhattan’s Upper West Side, the footprint was a tiny 425 square feet, but the space stretched vertically for approximately 25 feet, and had access to a roof terrace. As it existed, the arrangement was so awkward that there wasn’t even a reasonable place to locate a bed or a couch.”
“Our solution created four separate ‘living platforms’ inserted within the space that provide room for all the essentials and still allow the apartment to feel open and light-filled. The lowest level is an entry and kitchen space, and a few steps up is the main living area. Above the living area is a cantilevered bed pavilion that projects out into the main space, supported on steel beams. A final stair leads up to a roof garden. All the spaces flow into one another, and the idea of distinct ‘rooms’ is dissolved; in fact, the only door within the space is the one into the bathroom.”
“Given the miniscule size of the apartment, every inch of space is put to use. Stairs are not merely for circulation through the apartment, but feature built-in storage cabinetry and drawers below. The main bath and shower, in fact, are also built below the primary staircase. The kitchen features fully concealed appliances, flip up high storage units for easy access, and a countertop that wraps into the main living space, becoming a virtual ‘hearth’ with built-in entertainment system. There are no traditional closets in the entire apartment.”




