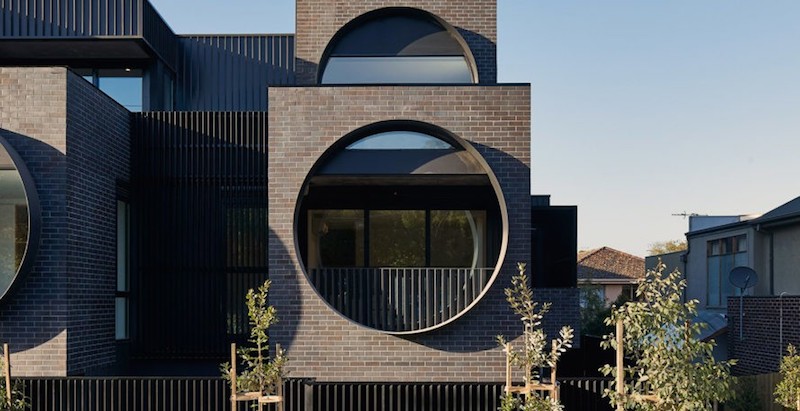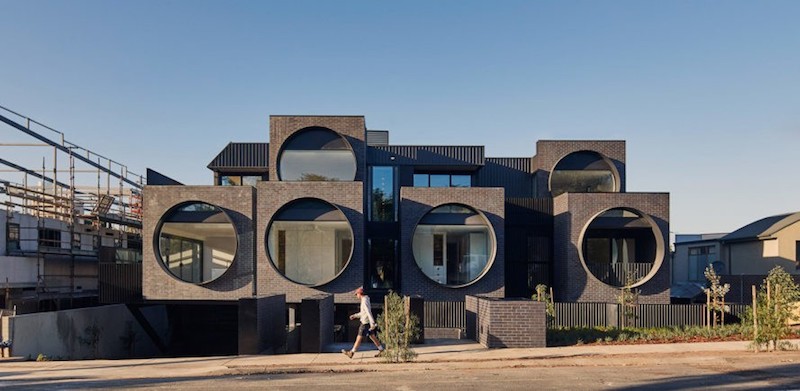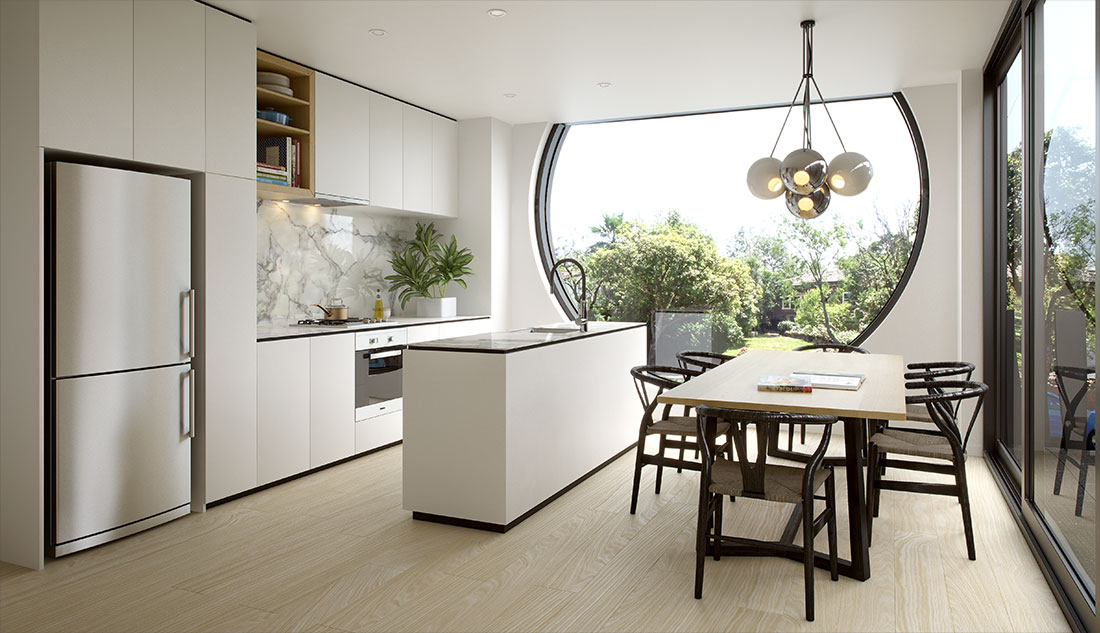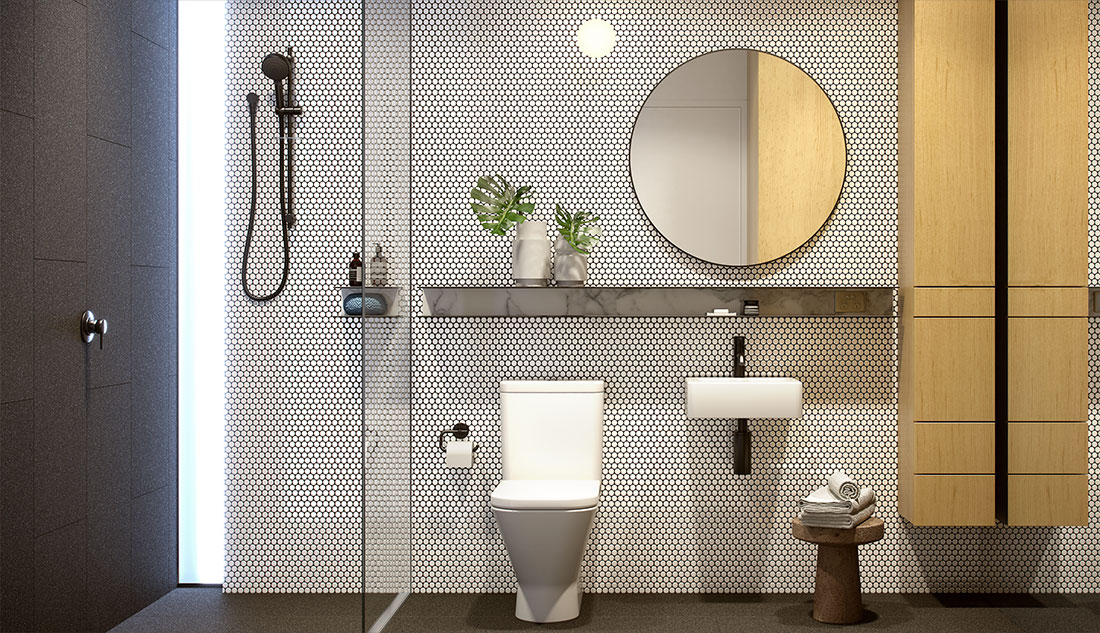Striking Melbourne Apartments Have Huge Portholes for Windows
A new apartment block in Melbourne has been designed with a striking exterior that sets it apart from the surrounding residential area. The Cirqua Apartments are located in the Ivanhoe East suburb of Melbourne, and their facade is made up of a series of visually arresting circular openings reminiscent of huge portholes. The six gigantic windows are staggered across the length and height of the building’s front face and conceal the 44 residential units within. Designed by the local firm BKK Architects, the Cirqua Apartments make the most of a complicated site that had previously denied them planning permission on multiple occasions. The new building resolves the issue posed by the existence of two properties on the plot and combines them in a single structure, consolidating the block. Another major factor in determining the building’s arrangement was overcoming an extreme level change on the site, which came in the form of a steep slope and required expert navigation on the architects’ part.

The facade performs a number of services for the 44-unit complex. It acts as the project’s main conceptual anchor and serves to conceal its central volumes, which are nicely hidden behind by an exterior set of staggered boxes with huge openings in their fronts. The architects explain, “The building facades are highly articulated to reduce the overall building’s mass and present a smaller scale. The design draws on the materiality and expression of local, historical housing types that are reinterpreted in a contemporary manner.” The circles cut into the facade almost take up the entire surface of the rectangles they sit in, and they allow copious amounts of light into both the living areas of the apartments near the front of the complex and the bedrooms of the upper-level units toward the back. The portholes also create a layering effect by forming balconies that front onto the street to provide more outdoor space and a total sense of privacy.

The perimeter of the block has been carefully landscaped, and its many balconies, terraces, and gardens can be found at several points around its edges, lending credence to Ivanhoe’s reputation as a “garden city.” This greenery contrasts with the building’s dark gray brick cladding, which envelops the boxes and the porthole’s protruding aluminum rims to further articulate the circular openings. The Cirqua Apartments’ circular motif is repeated internally, too, as seen in the light fittings that grace the ceilings of the common areas between units and the bathroom mirrors inside each unit.

In response to purchasing shifts in the residential sector, these apartments are intended to be bought rather than leased. “The Cirqua project represents a shift in the multi-residential market that has been evolving over the past two-to-four years. Prospective owners are increasingly buying into the apartment market over detached housing as a matter of choice rather than necessity,” say the architects. The suburb the apartments are located in has yet to boom, and it’s hoped that this new, eye-catching complex will inspire new buyers to move into the area.




