Extension Highlights Home’s Evolution
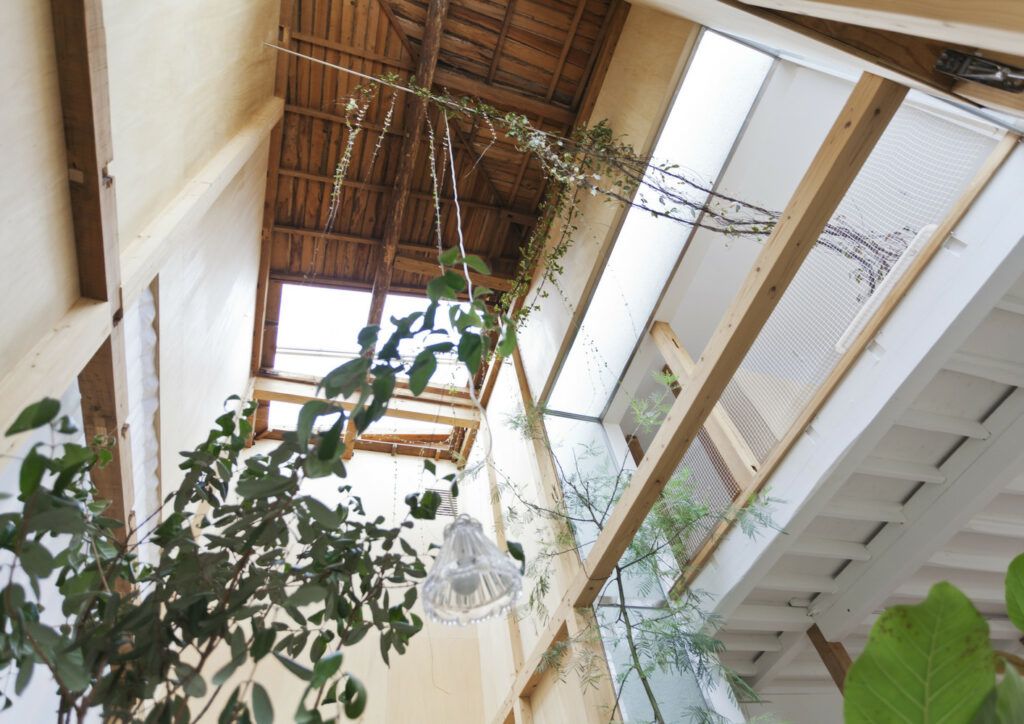
When adding onto a house, the conventional approach is to make the new volume blend into the old one as well as possible. But different materials and stages of the weathering process nearly always make the addition stand out anyway, often in a way that seems out of place. Today, many architects are choosing an intentionally fragmented approach that puts the growth of the home on display.
With House at Komazawa Park by miCo, a home is divided into three distinct volumes that appear separate, but actually form one continuous room. Check out the before and after below.
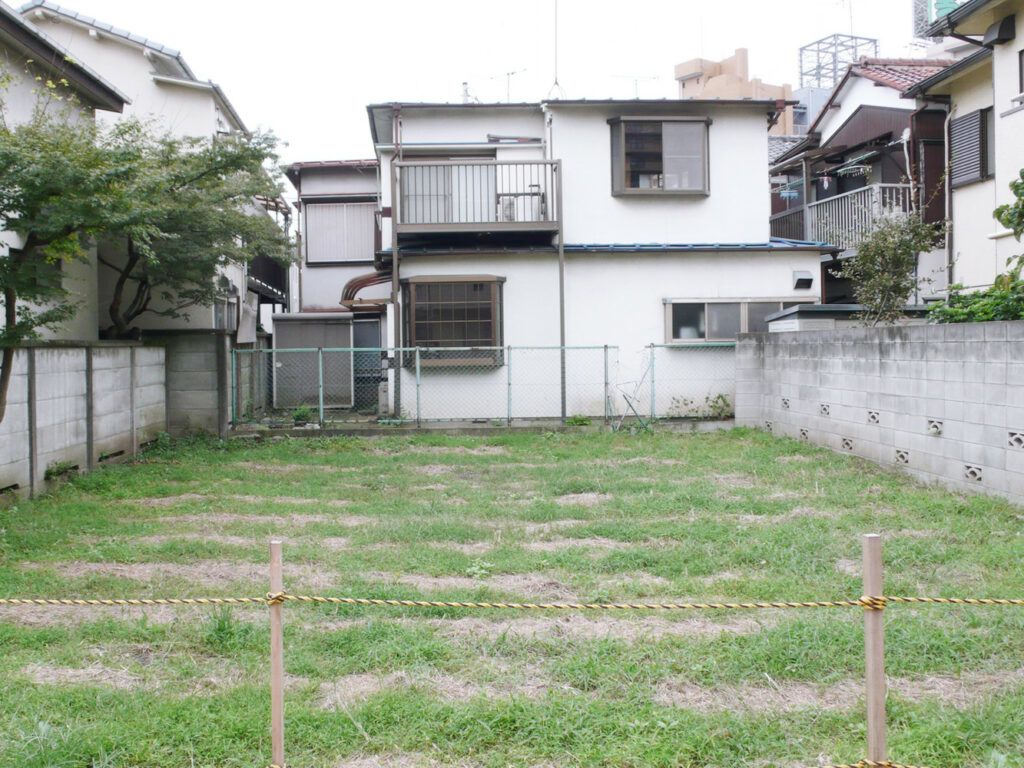
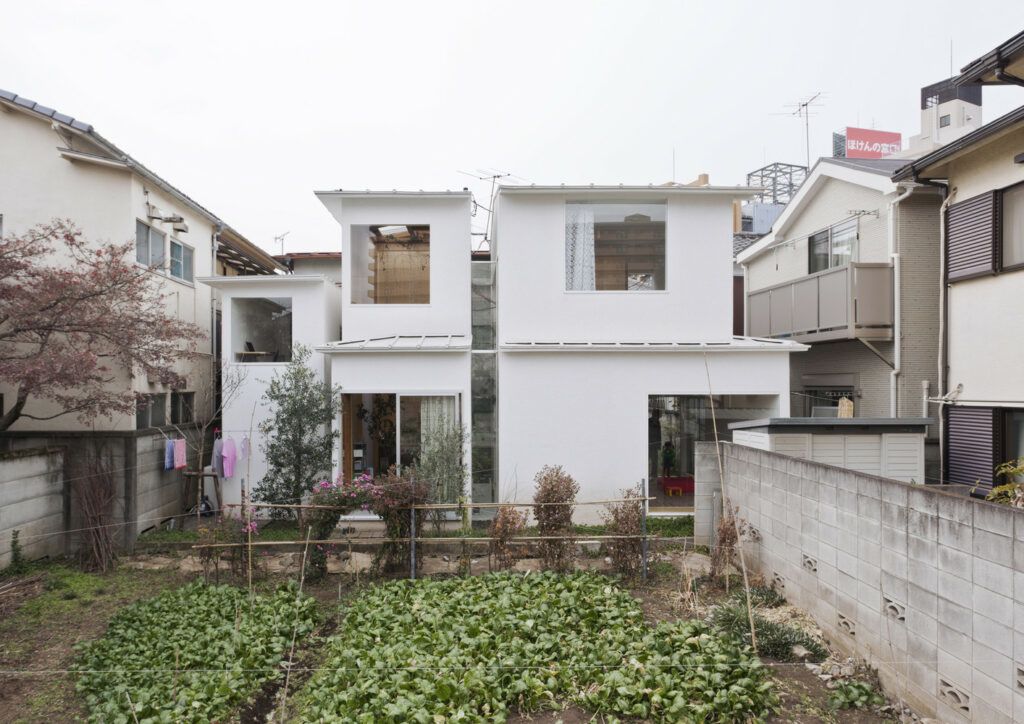
Designed as an extension of a small, 30-year-old two-story house made of wood, the new volume is separated from the old by transparent glassed-in areas that make them appear to be freestanding structures from afar. The existing home was divided into two separate spaces to make the building feel cozier and more delicate.
Lined with plywood and capped with a timber-clad ceiling, the new space is bright and filled with greenery, giving it a warmth that feels distinctly different from the mood in the other spaces.
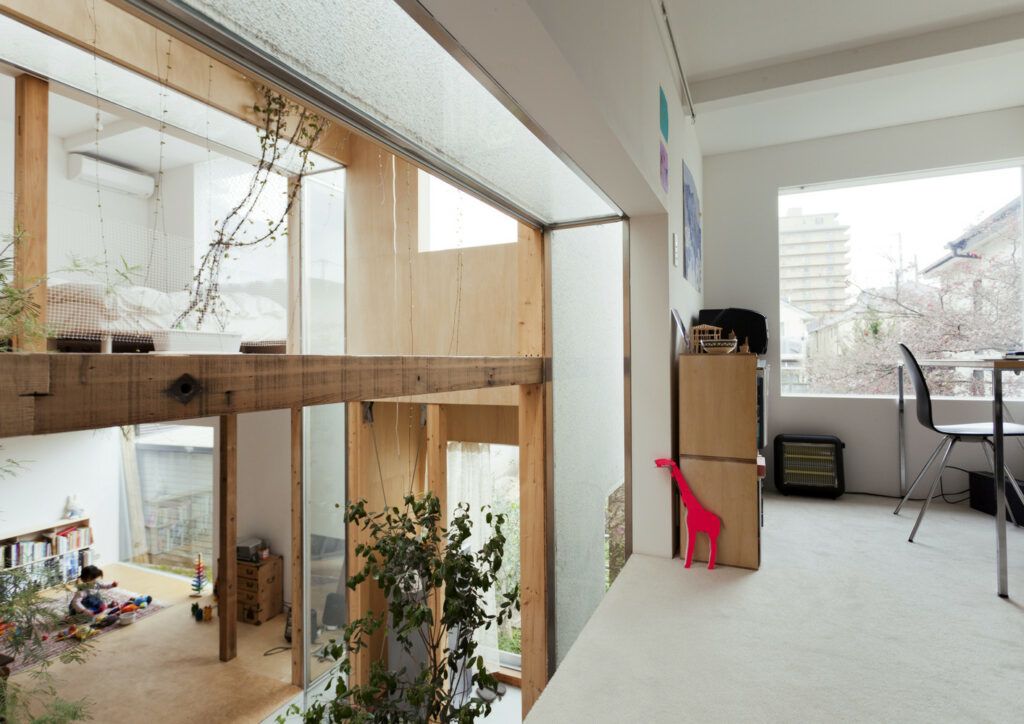
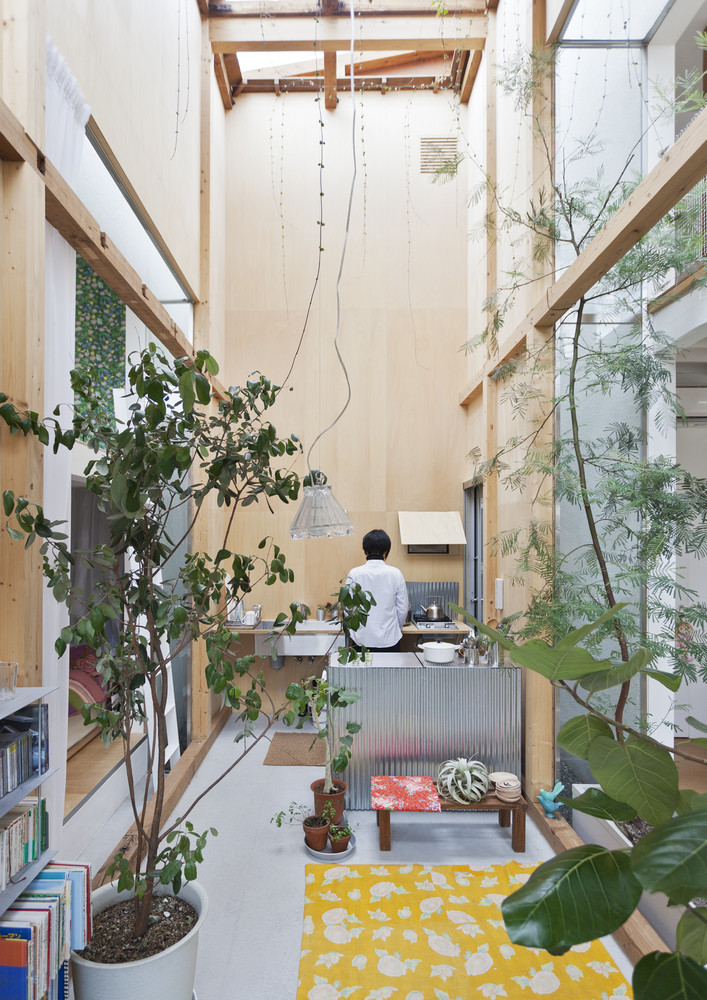
Since the field in the backyard will soon be developed and there’s a chance that access to sunlight from that side could be cut off, the architects wanted to ensure that the home wouldn’t end up feeling dark and dreary. The transparent mini-courtyards they envisioned as a solution to this potential problem let in air and daylight between each of the three volumes.
Refurbishing the existing home and making the addition more visible than usual “provides some motivation to make change in dense residential landscape of the big city,” say the architects.
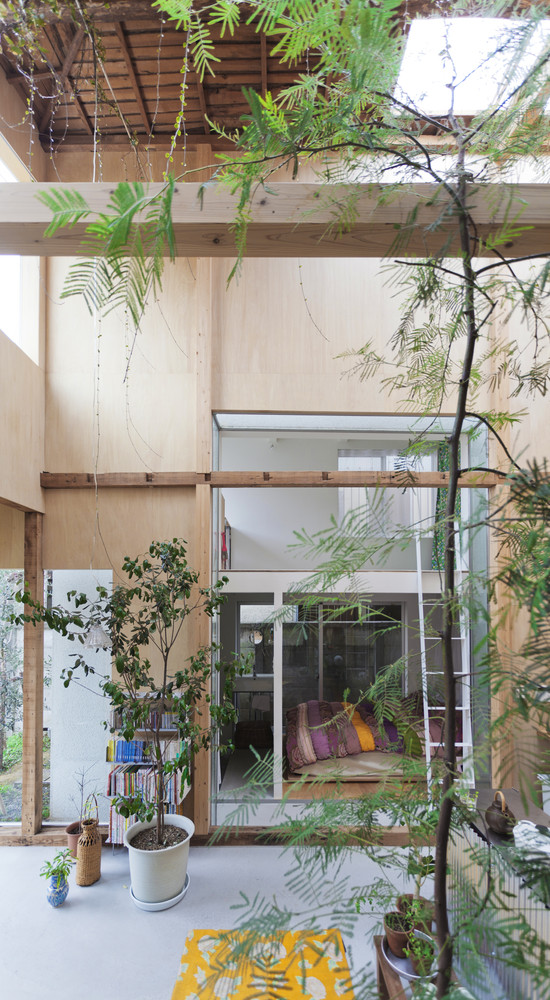
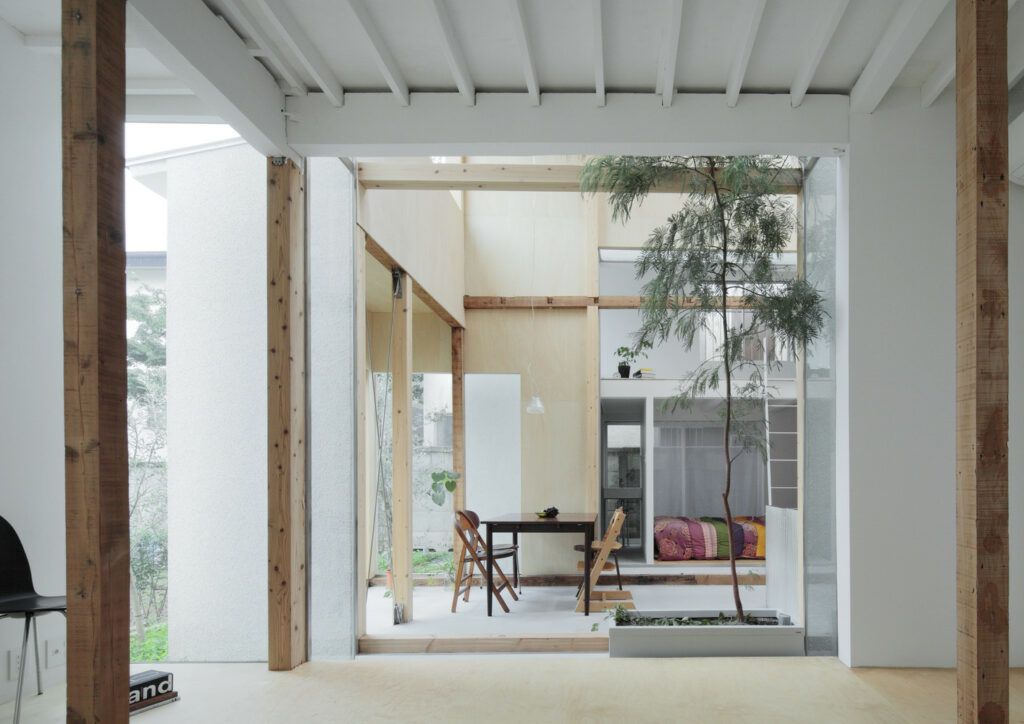
“The wooden frame structure made it possible to add or subtract beams and columns, setting free the renewal of the building. The wooden frame structure allows for the addition and subtraction of beams and columns to fit the composition of the family and its current purpose, letting us freely renew the house. The issues of the old wooden house were solved by altering the framework without depending on the site or the existing building. Rather than creating a brand-new view, we tried to make an aged building which changes slowly with the landscape.”




