Sweet Modular Summer Home
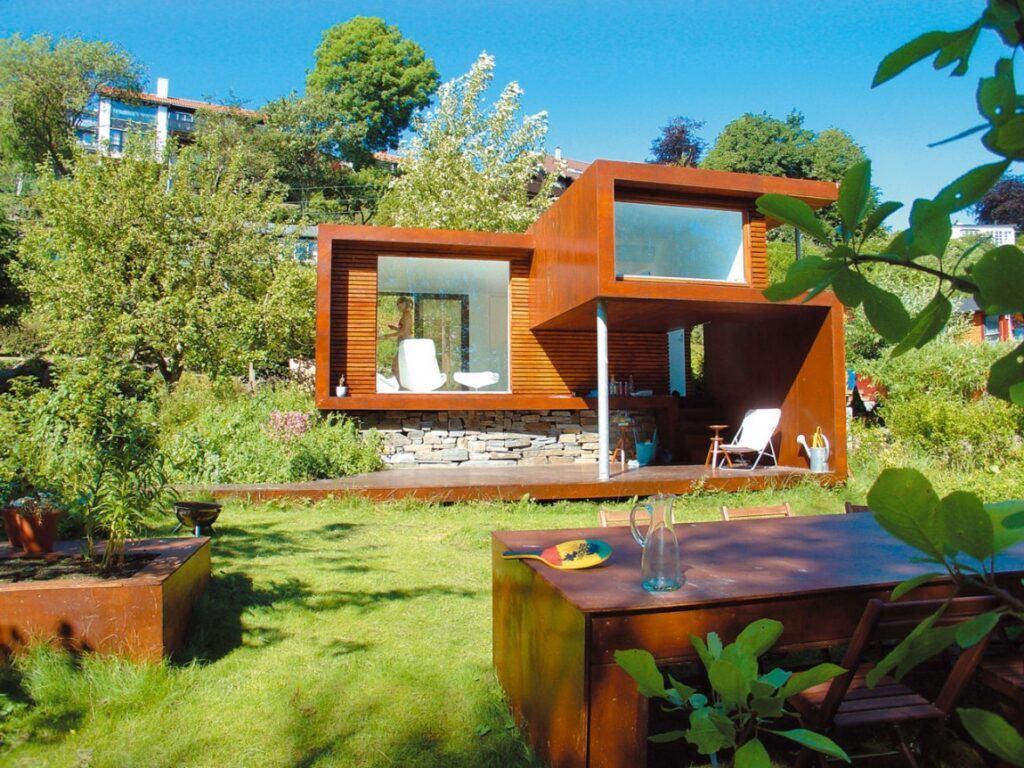
A summer home should be simple insofar as it is easy to maintain, inexpensive, comfortable and requires little work to get back into working condition after being idle for a while. While this small modular house by Tommie Wilhelmsen takes advantage of cheap materials, a simple plan and a small site to save on costs, it is also compelling in its three-dimensional spatial complexity.
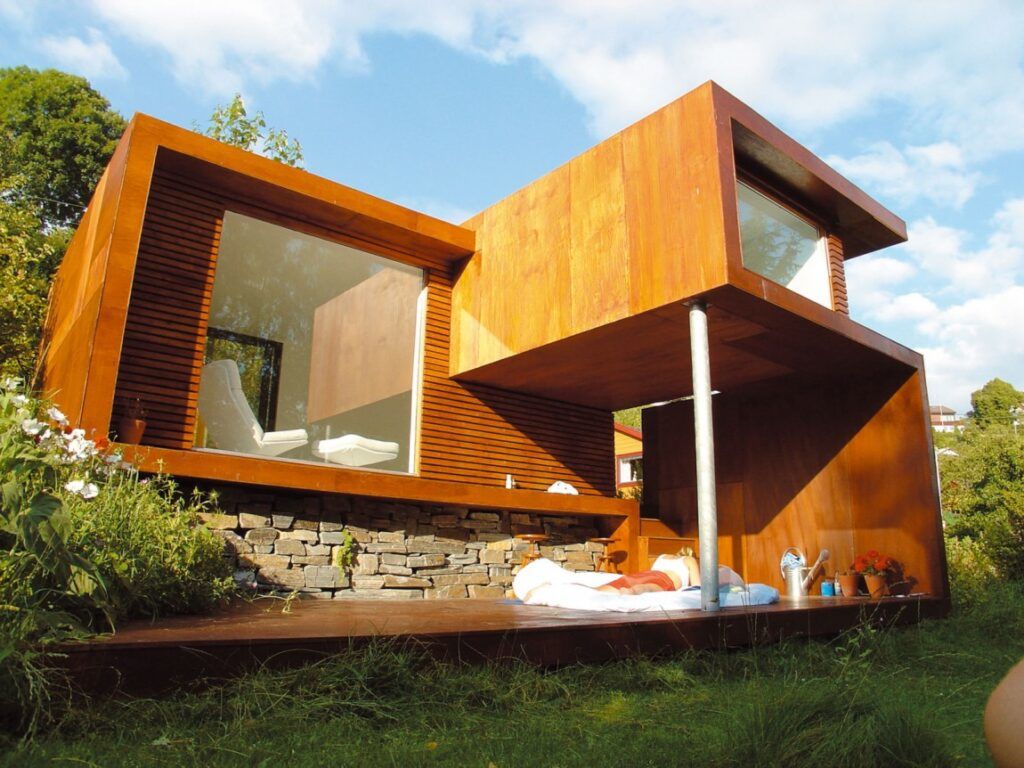
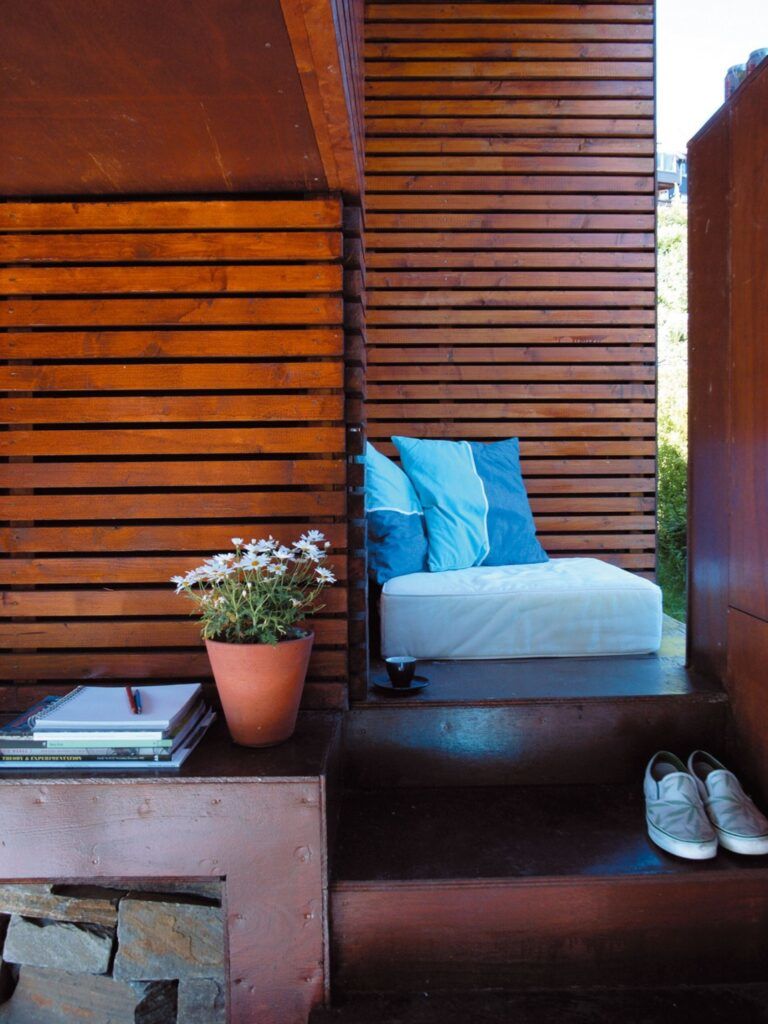
Seen from the outside, the secluded enclosure of an upper bedroom also wraps to form a semi-enclosed deck space below. The volumes that comprise the house fit together but also provide views in various directions and some privacy between each interior and exterior room.
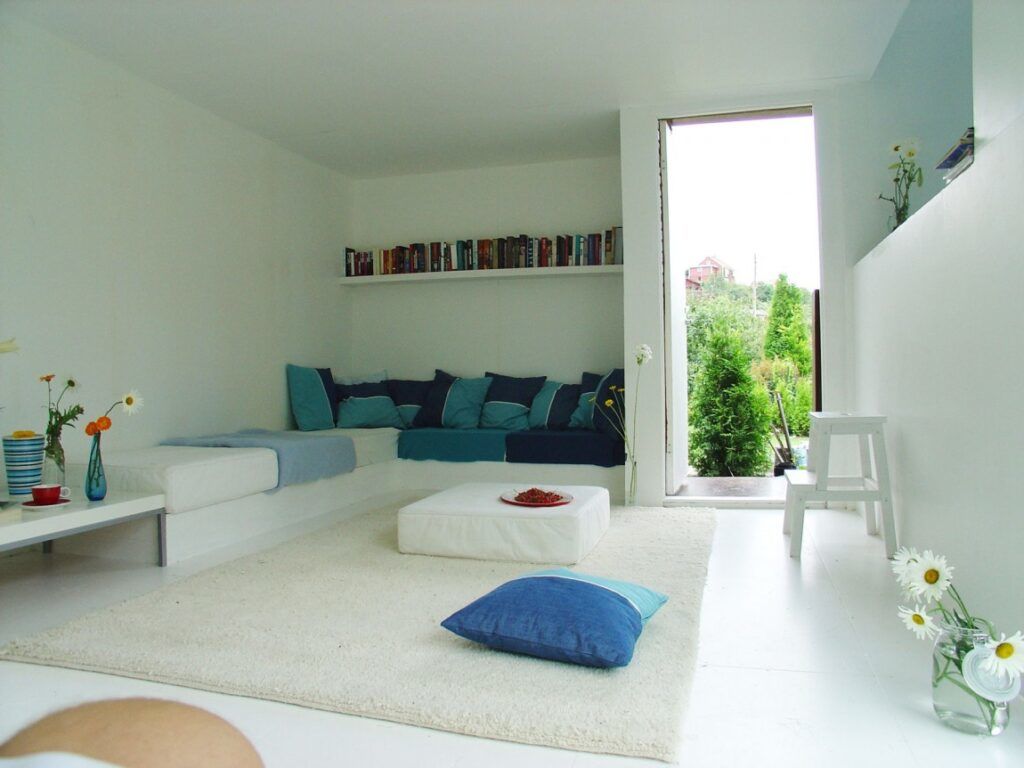
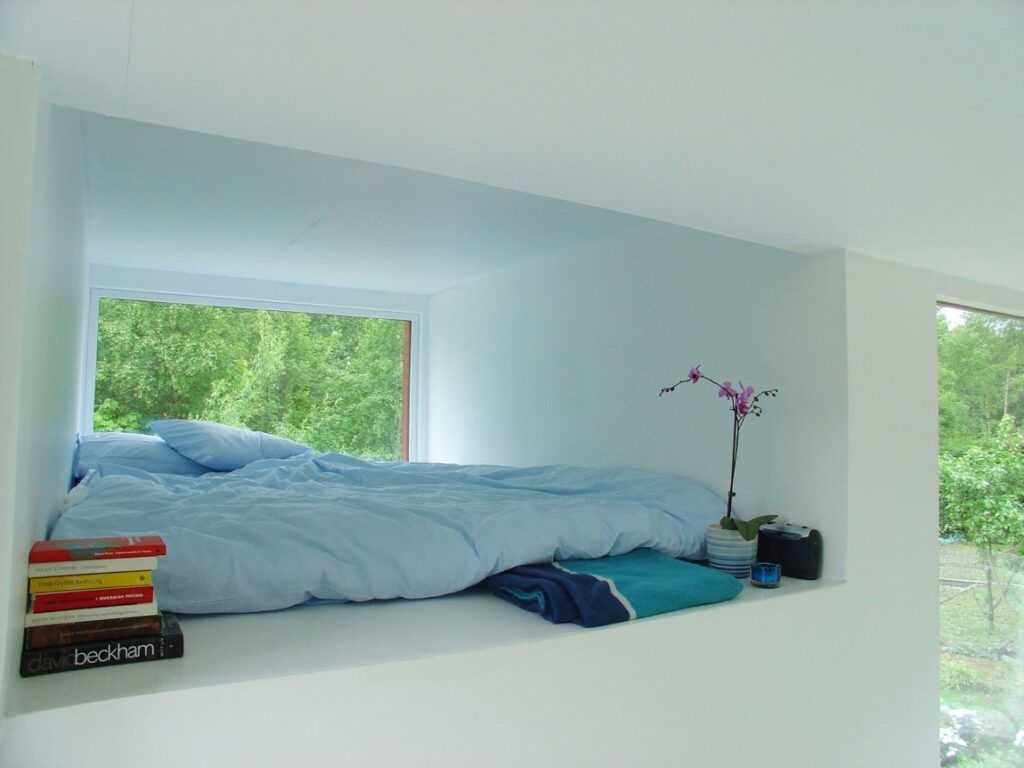
The interior of the building is modern and minimalist as the exterior. Simple white walls and mostly built-in furniture populate these spaces and open shelving and clean lines are found throughout making everything easy to keep tidy.
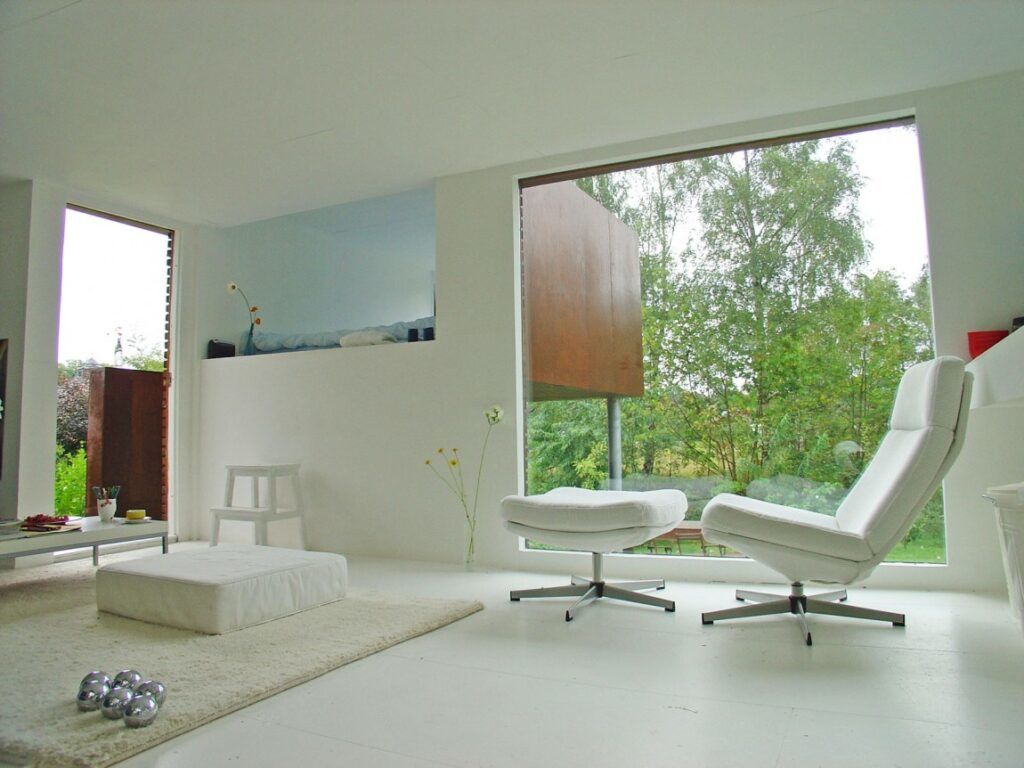
Nooks and crannies are formed by the wrapping exterior walls to create comfortable interior spaces within the plan – without letting them become cramped by being fully divided and isolated.
Shifts in elevation are also employed to make each small space a distinct section inside of the structure as a whole. While it is only a summer home this would be a wonderfully rich set of spaces to live in year round as well.
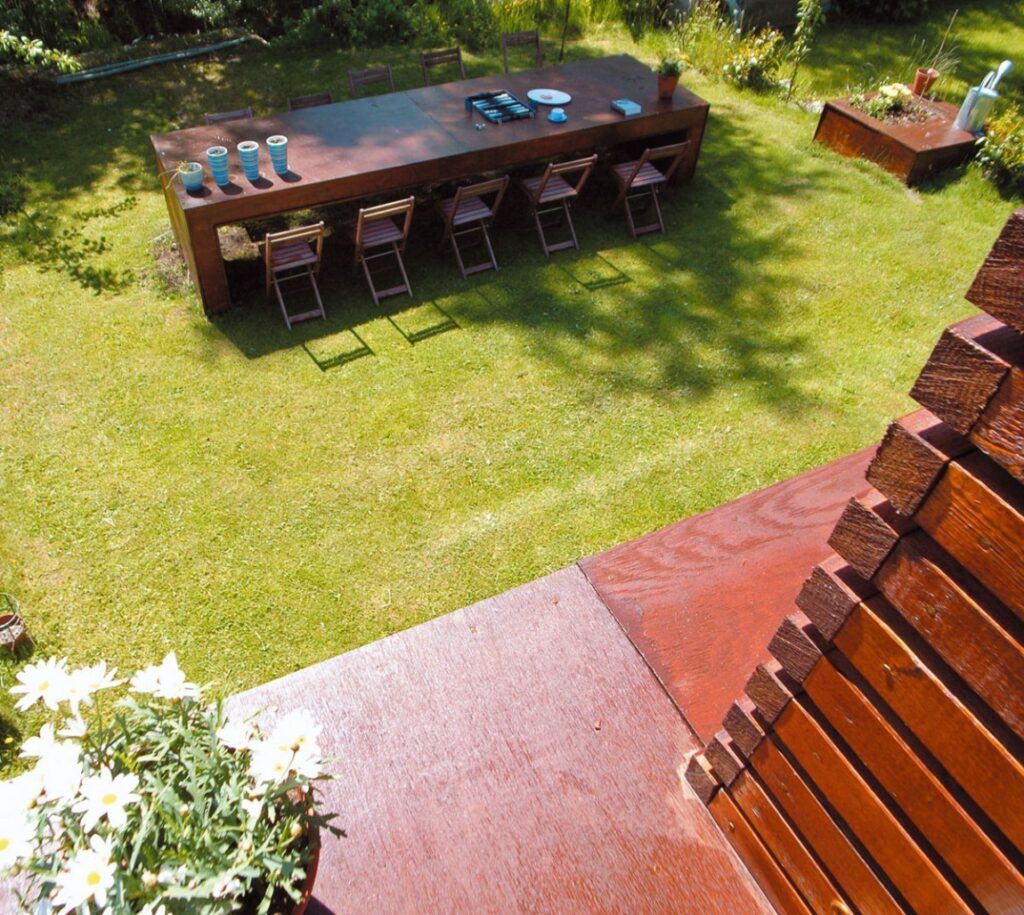
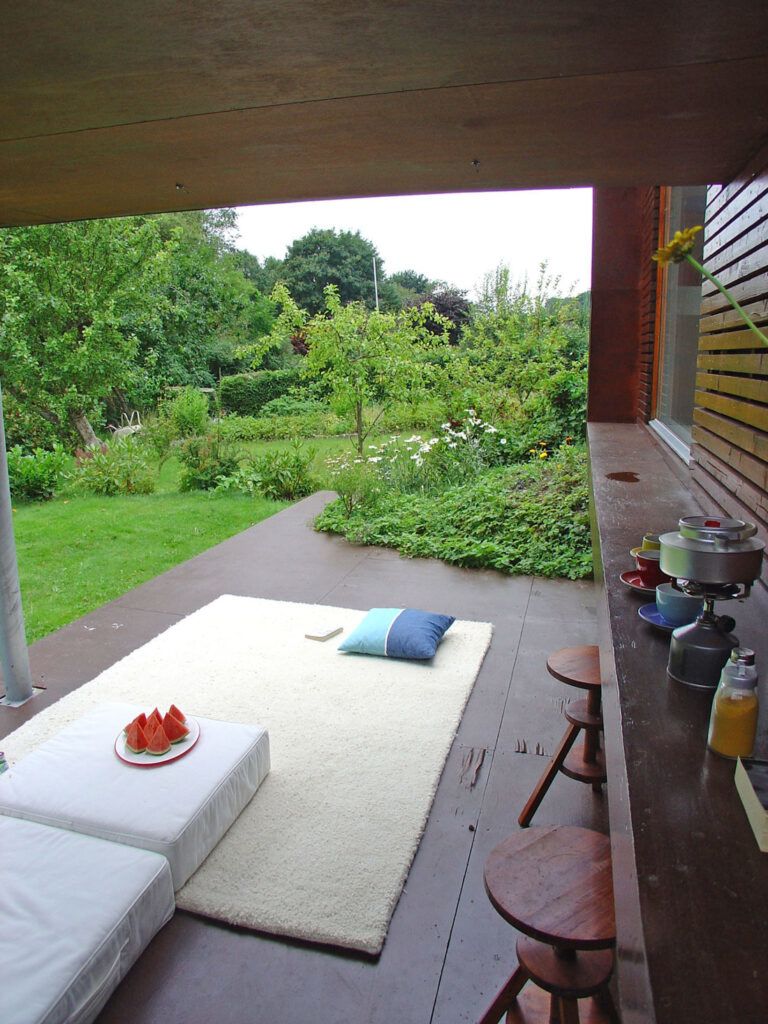
You can read more about the Norwegian architect’s work in his book, “Tommie Wilhelmsen,” which features 53 of his houses and cottages.
“The book consists of three books that have been published and written in 2007, 2014 and 2019. Together, it becomes an architect’s diary from the two decades after 2000. Both the stories and the architecture change from time to time from a young naive optimistic architect who holds the pen before 2007 against the 46-year-old who is directing in 2019.”
“Among other things, he talks about sources of inspiration, the long lines of architectural life, and a gradual development from self-builder on minimal budgets to large villa projects a few years later. An architect’s journey that covers most of Norway, from north to south with houses in Tromsø to cottages along the entire southern coast and from west to east with a summer house in the heart of the Sogne Fjord to large villas in Oslo. The architect’s diary shows a gradual development of a process that makes the client participants and not just spectators in the architect’s process.”




