One-Room Cabin: Japanese Minimalism in the PNW
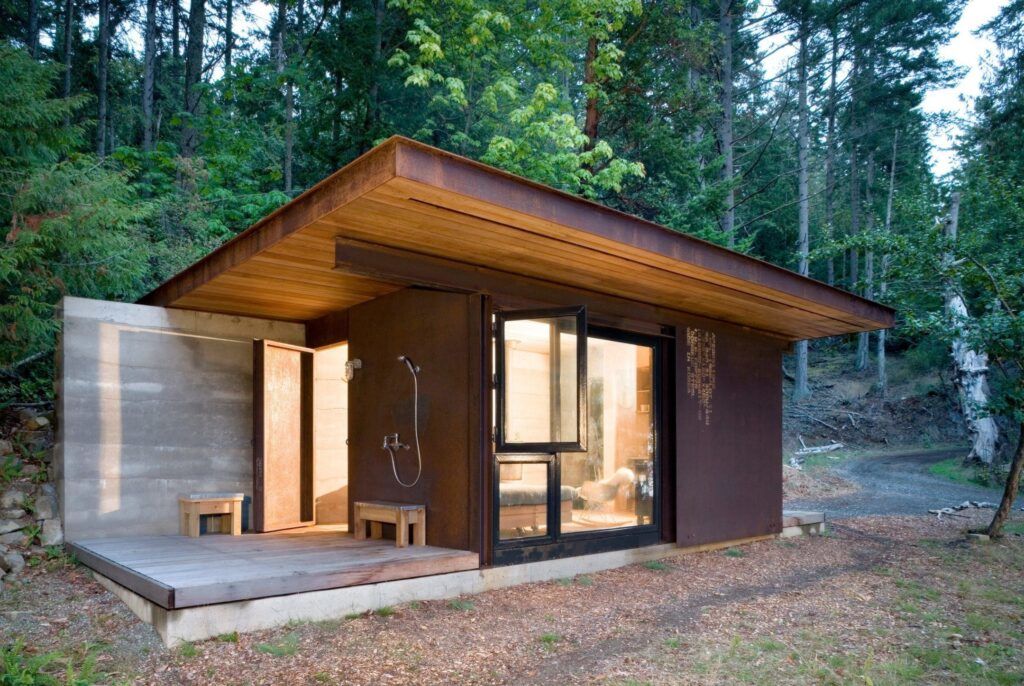
Great building design tends to fall into one of two categories: sweeping gestures that leave a mark but may or may not be useful or contextual, and subtle, detail-centric marvels, like this beautifully simple little home by Olson Kundig Architects, appropriately located in British Columbia where east and west cultures intersect.
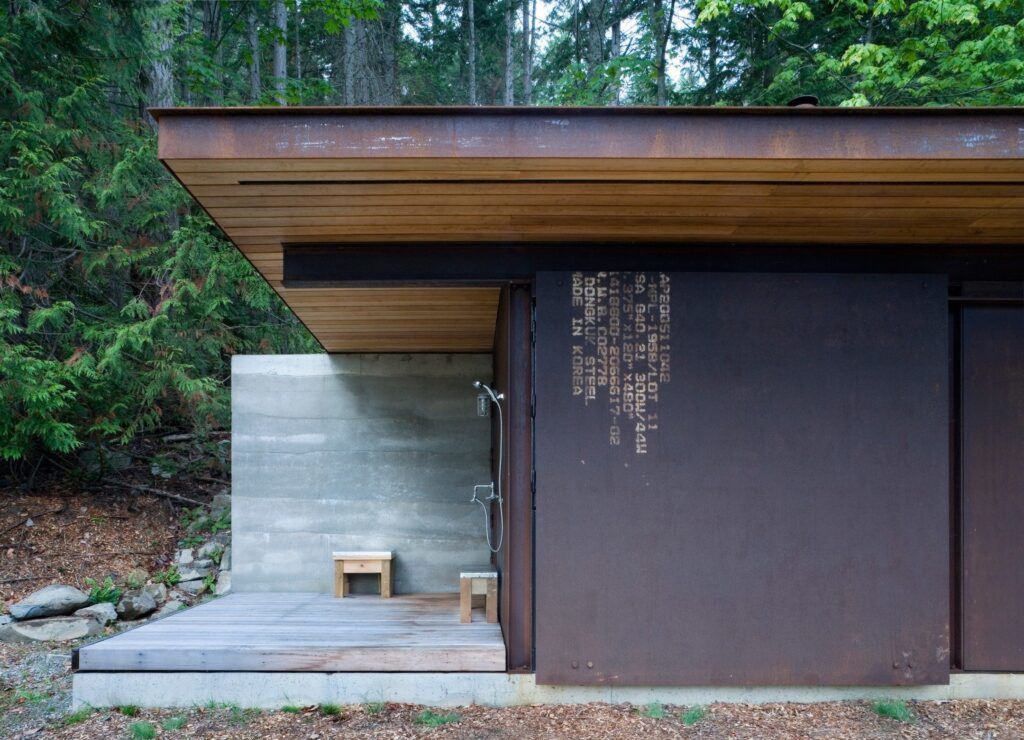
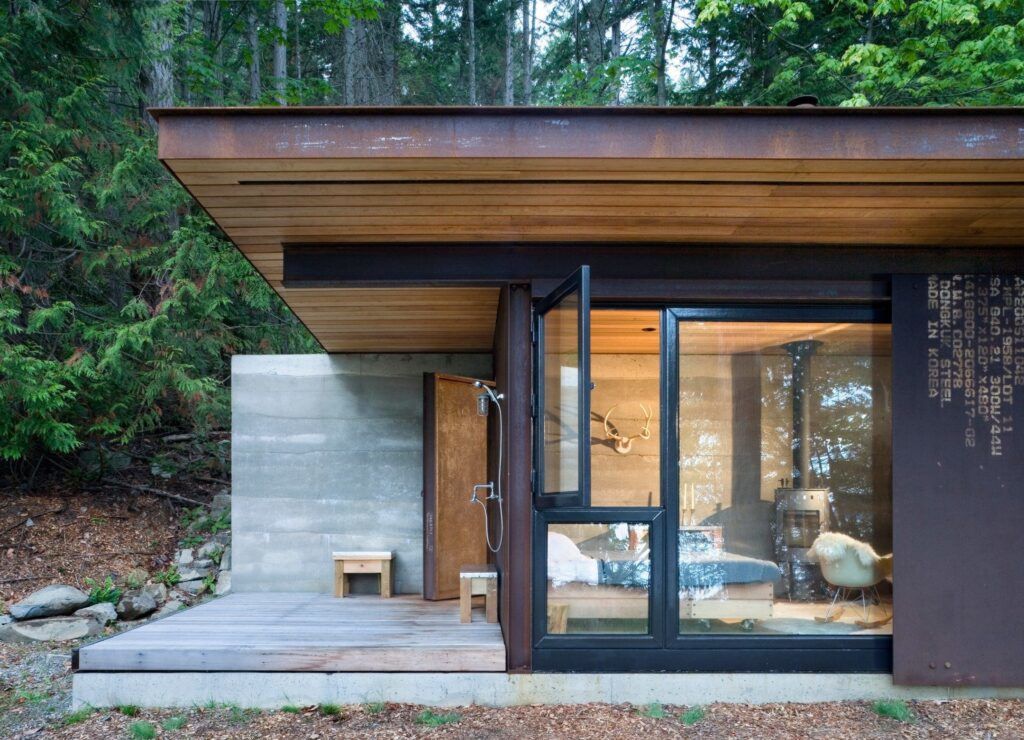
“Set on an island north of the San Juans, the exterior metal skin of this single room cabin will be allowed to weather naturally. Inside, wood-finished surfaces create a cozy refuge. A large, weathered steel panel slides across a window wall, securing the space when the owner is away.”
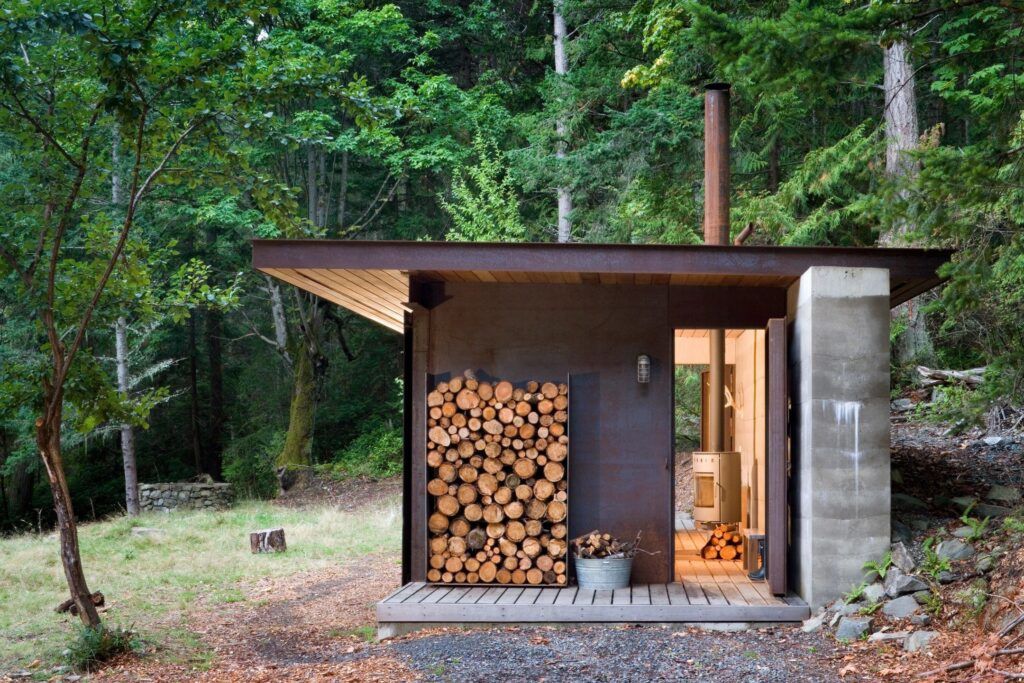
“Built on the site of a former cabin, the tiny—191 square feet—structure fits within the footprint of the previously disturbed area. A retaining wall formed of rammed local earth is set against a raw steel-clad box incorporating highly insulated glass. The untreated mild steel cladding is allowed to weather naturally and will eventually blend in with the surrounding rocks and foliage. Inside, wood-finished surfaces create a cozy refuge. A small and efficient wood stove heats a room that contains a bed, kitchenette, and toilet. Interior surfaces are primarily cedar harvested from fallen logs on the property and from a demolished local trestle bridge.”
On one side, a weathered-wood deck plane bends gracefully into a weathered-concrete wall, providing a windbreak outside and framing the entry to the single-space retreat. Dangling from the wall is an outdoor shower, draining naturally off and through the wooden slats below.
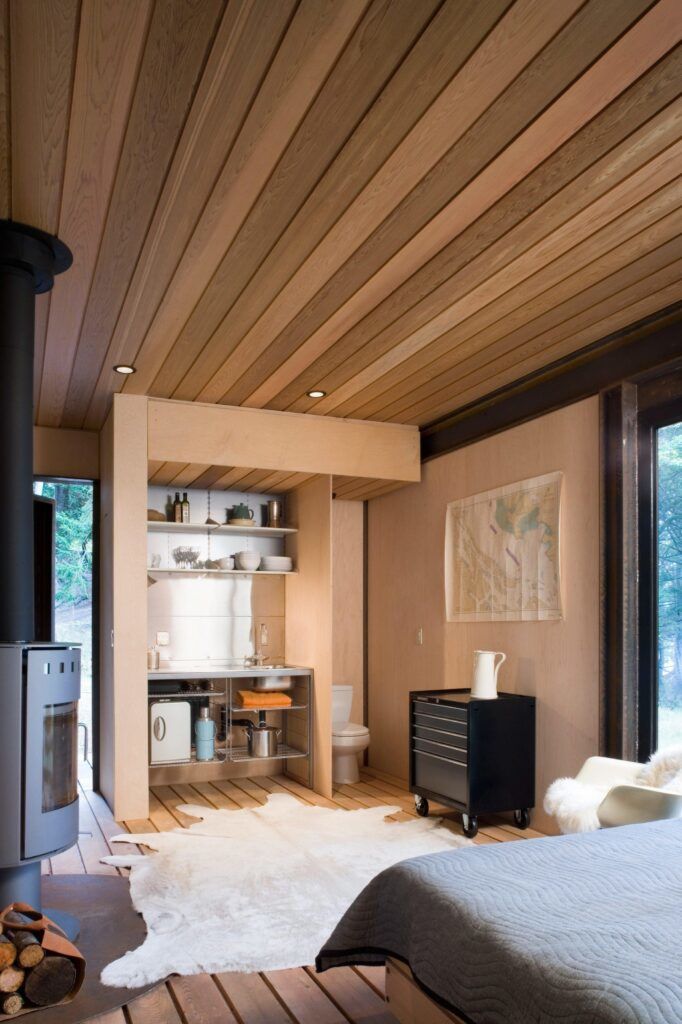
On the other end, a second entrance leads out under a smaller overhang and a sheltered log pile against a backdrop of fire-safe CorTen steel.
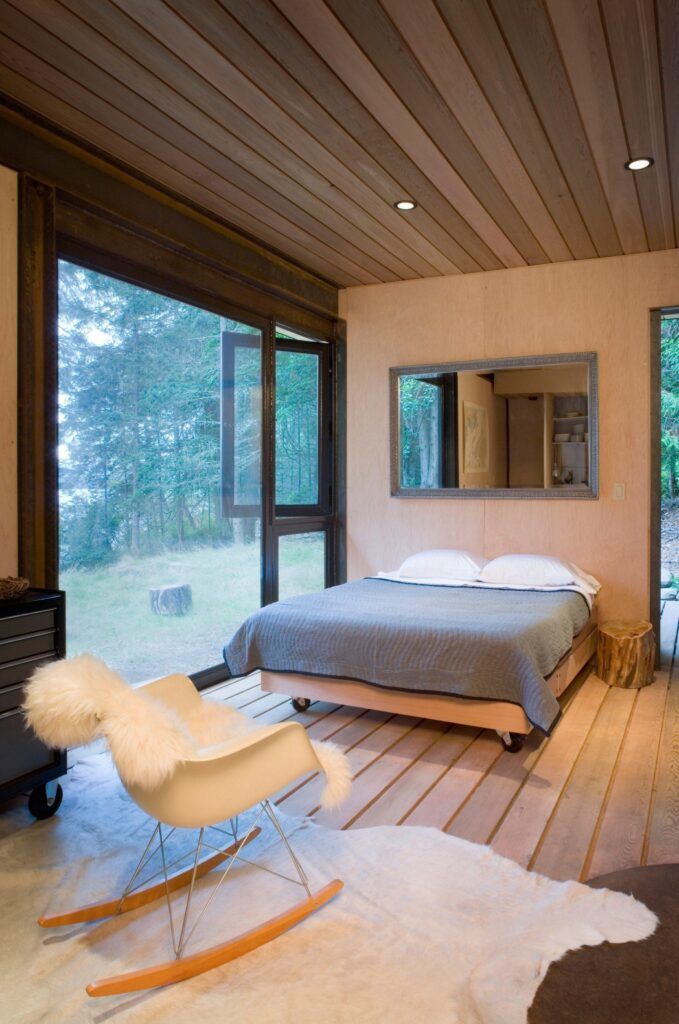
In typical Northwestern (or Southwestern, from the Canadian perspective) style, light and dark browns provide a cabin-like color scheme, but modern lines and materials make the space feel contemporary as well as cozy.
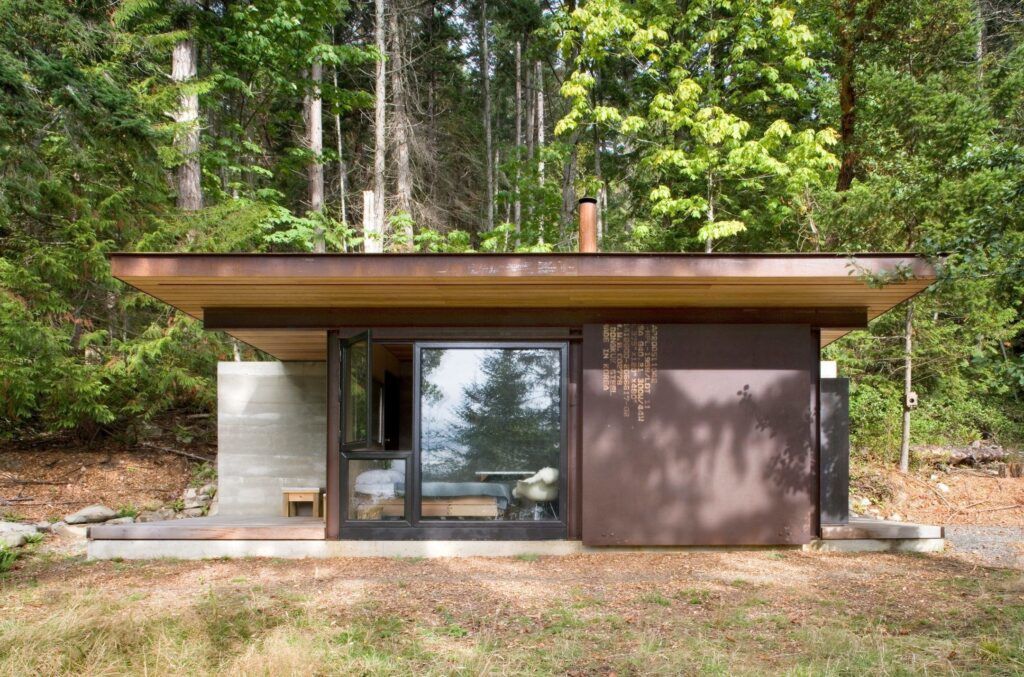
Projects like this illustrate exactly why Olson Kundig is considered a master of Pacific Northwest architecture, distilling all the hallmark qualities of the region into striking and practical modern buildings. We’ve covered a lot of them here, including a cabin with a glass wall that opens with a pulley, a writer’s cabin with flip-down walls that protect it from the weather and architect Tom Kundig’s own home in Longbranch, Washington.




