Lush Vertical Gardens and Courtyards Give an Urban Home Privacy
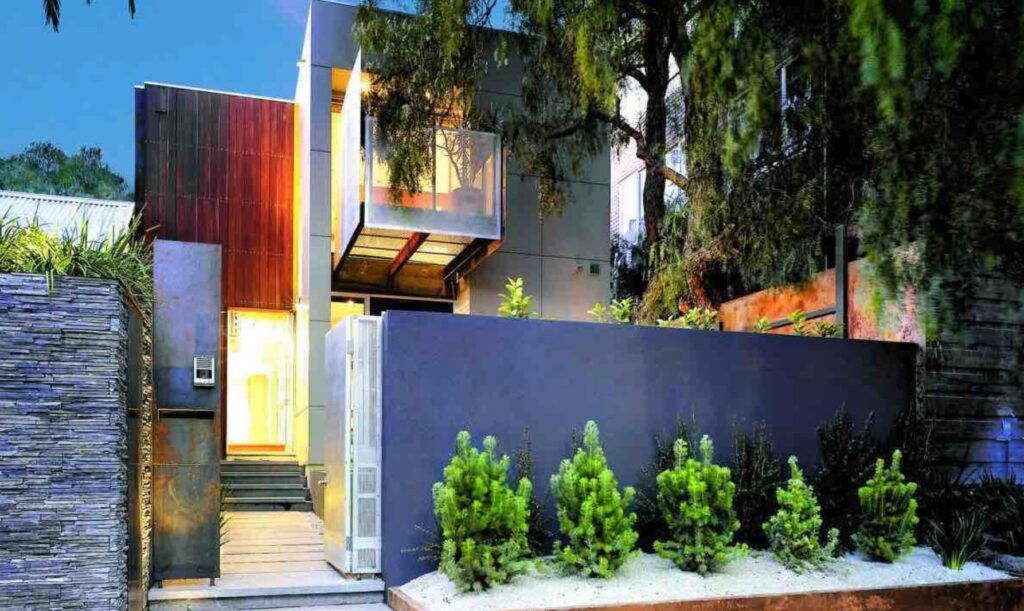
Creating a green residential oasis is no easy feat when faced on three sides with potentially nosy neighbors on an urban plot – the key is making the hard building decisions look easy. Lots of sunlight, hidden courtyards and vertical gardens do just that.
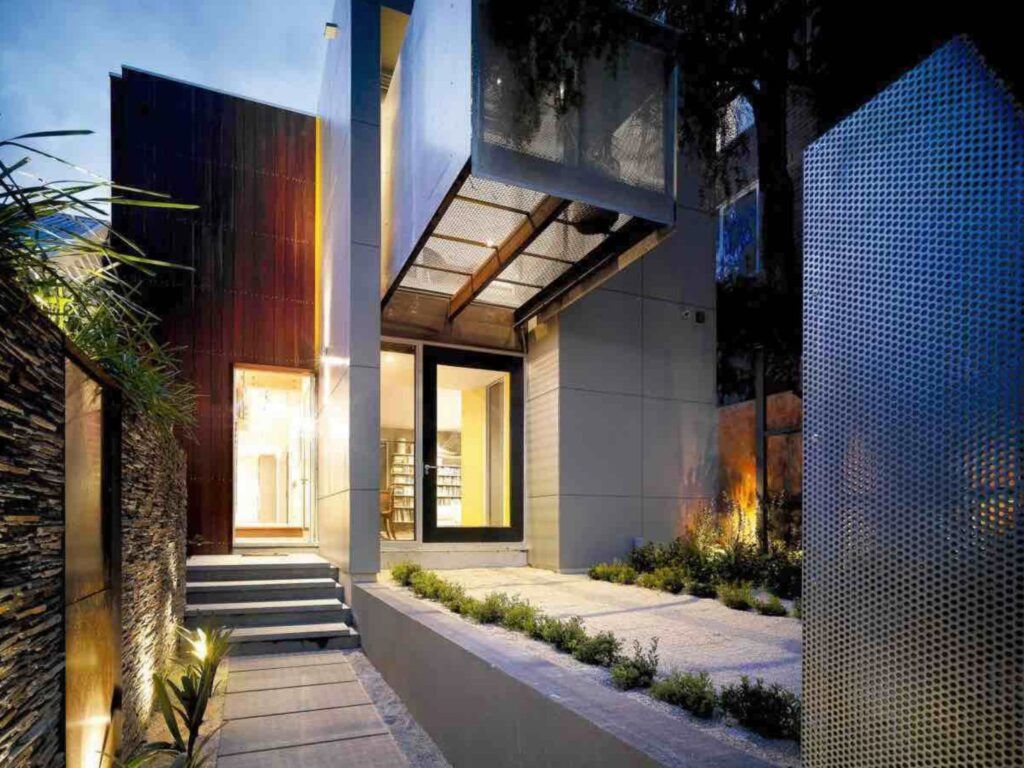
A series of perforated metal, natural stone, cast-in-place concrete and glass deck walls frame the entryway to a relatively secluded-feeling series of indoor and outdoor spaces designed by Australian architect Michael Morris.
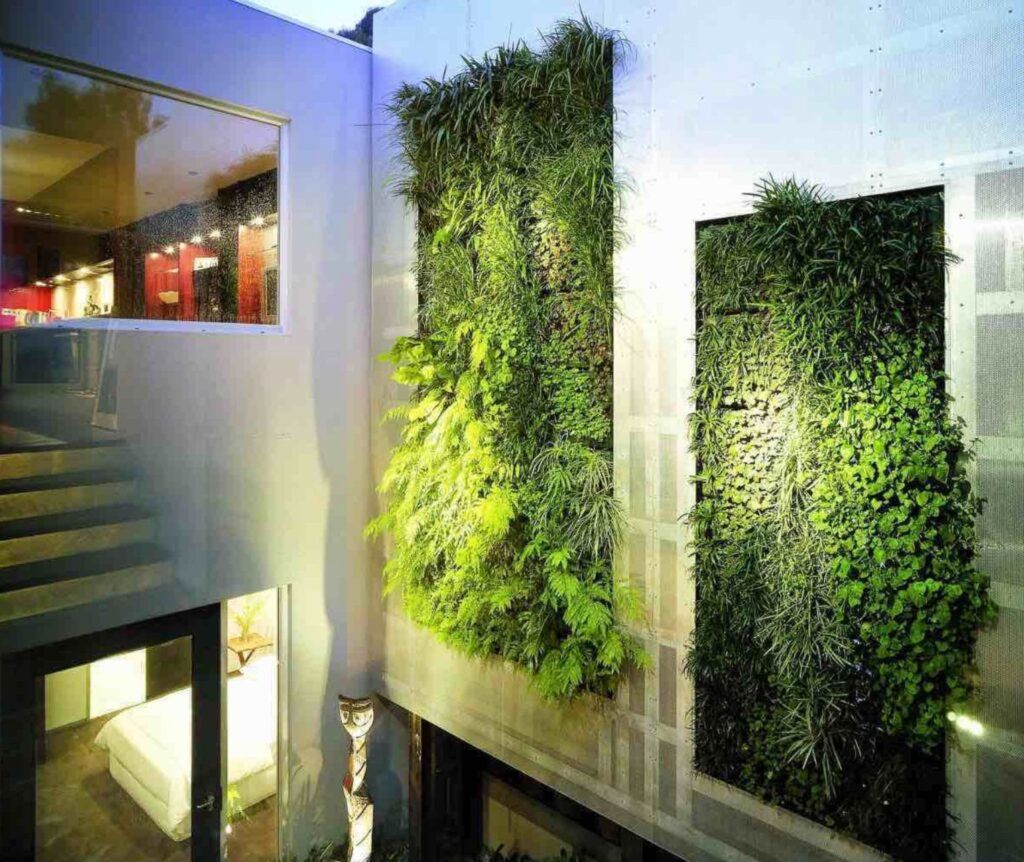
Softening the edges of these straight-lined design elements are a complementary set of vegetation-related strategies, starting with a row of young pines in front of the lot, followed by a series wild grasses suspended at eye level, an overhanging old peppercorn tree from an adjacent property and a series of semi-abstract green walls in the courtyard.
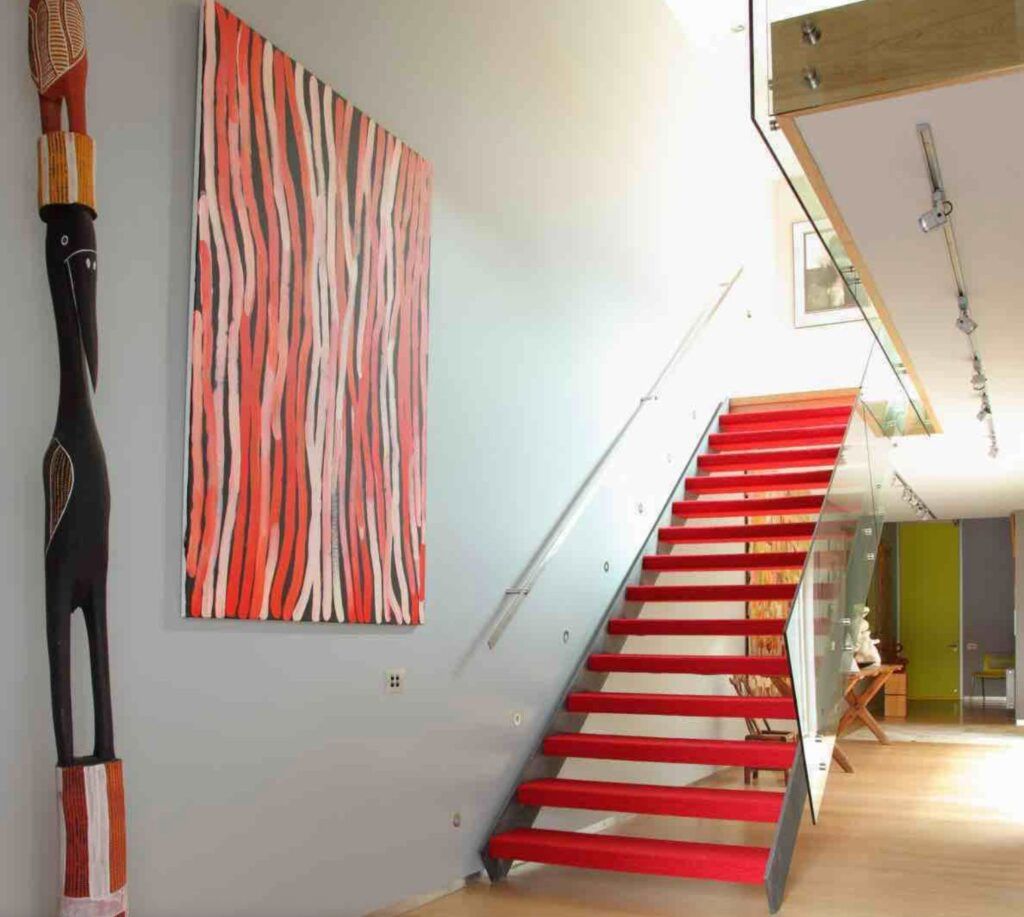
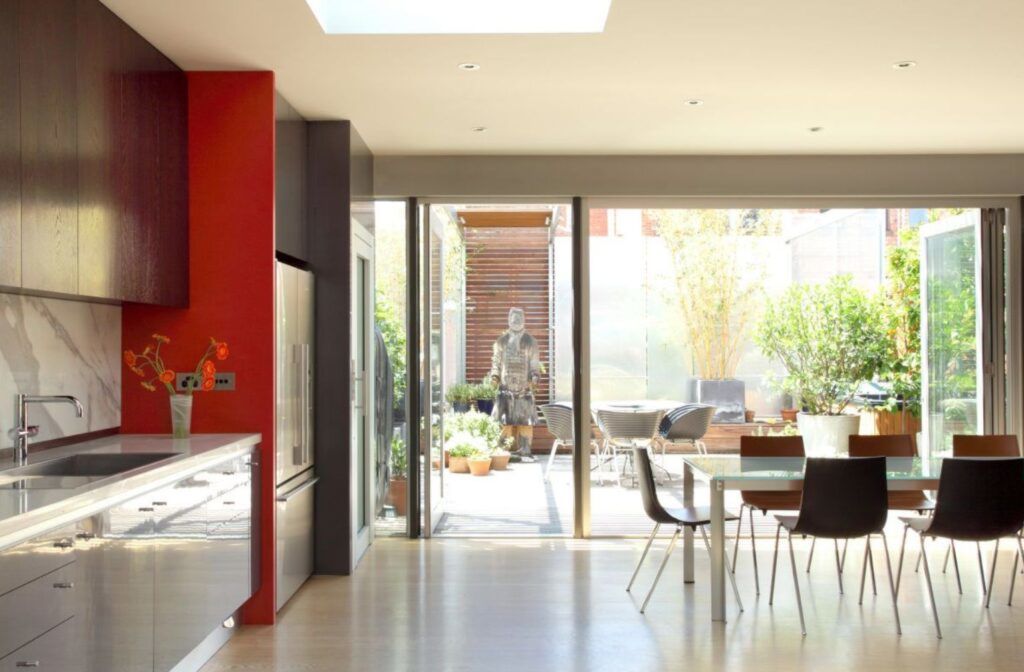
Inside, a simple repetitive use of red accents ties together disparate rooms, each designed in a pragmatic way to address its particular function, using conventional finishes and traditional materials in combination with contemporary aesthetic sensibilities.
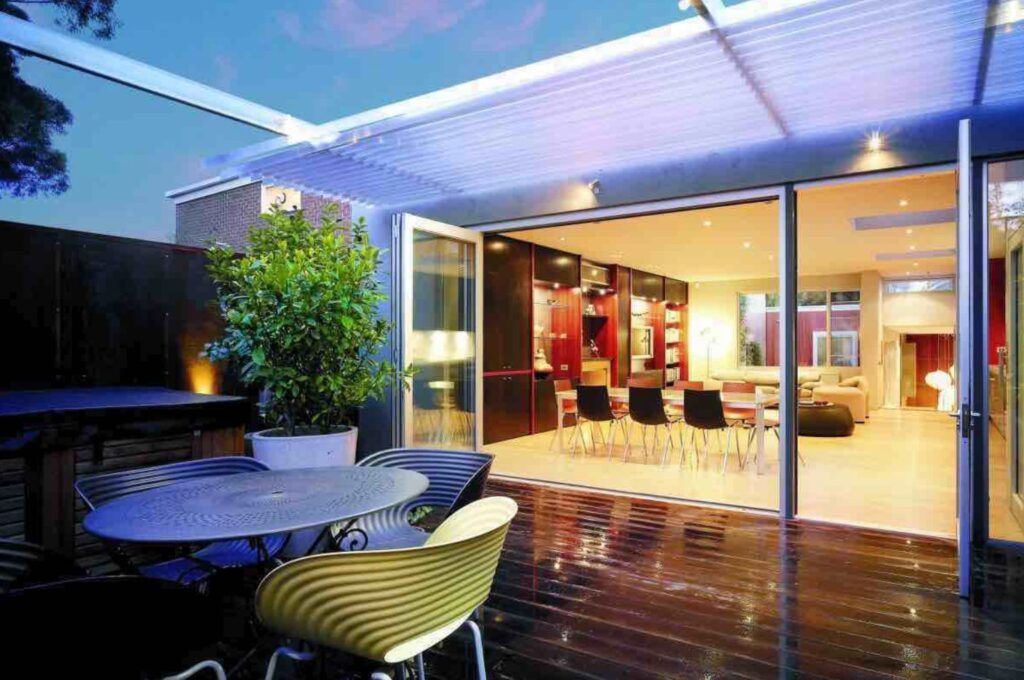
There is nothing expressly novel about the material palette or the visual techniques employed, but in combination they show a remarkable sensitivity to site and context, and exert conscious control over all views in and out, all without feeling forced or otherwise artificial.
More from the architects
“Reacting strongly to these difficulties, the Architect has grasped the varied’s best neighborhood and commended the pressure of this inward city area. The house is emphatic in its vicinity however not commanding. It adds to the essentialness and enthusiasm of the territory.”
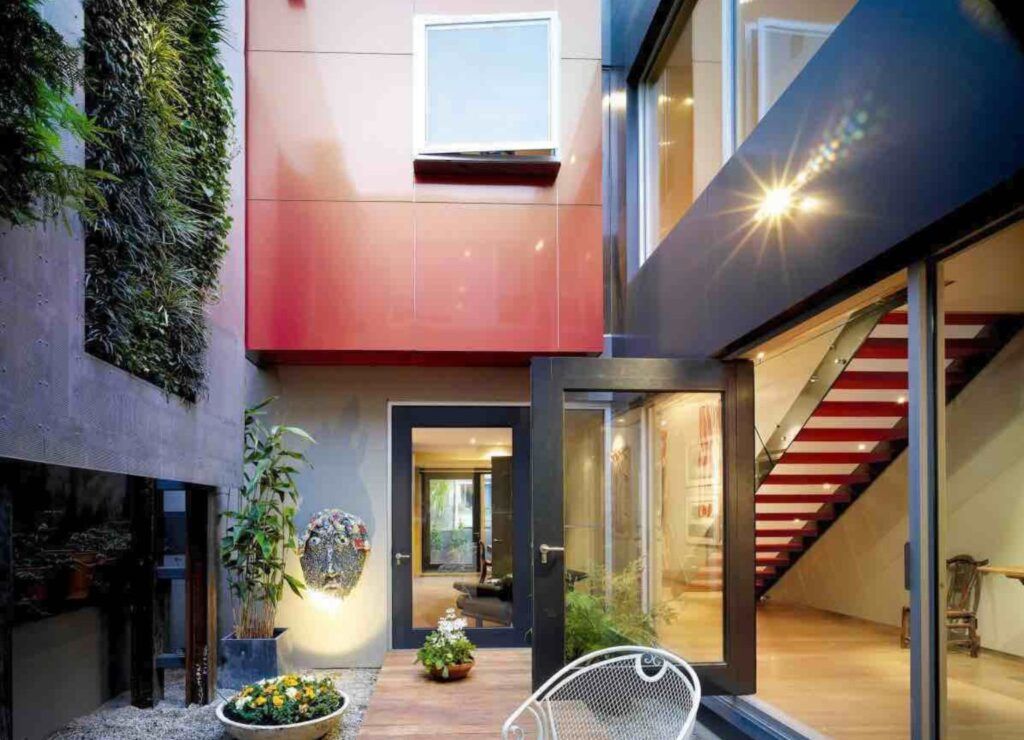
“The front façade is indented to give an ensured section and to empower perspectives of the Victorian cabin. Extensive screens forestall intrusive perspectives into the house inside. Rooms spin around defensive patios and decks. Rich greenery enclosures – watered from on location tanks – have been set up. These tanks additionally water the nearby pads’ facing to make a thriving greenhouse rather than the beforehand dismissed patch of soil.”
“The house structure is basic and rectilinear. The outside completions are textured concrete sheet, rusted corten steel, spotted gum timber, punctured metal, Alucobond and woven metal cross section. Rich tans and reds balance unequivocally with the concrete’s dark sheet. The shiny completion of aluminum is improved by the crude’s pressure woven metal cross section. Light moves through the lattice to delicately channel light to the ground floor rooms.”




