Simple but Elegant: Small Storage-Rich Parisian Apartment
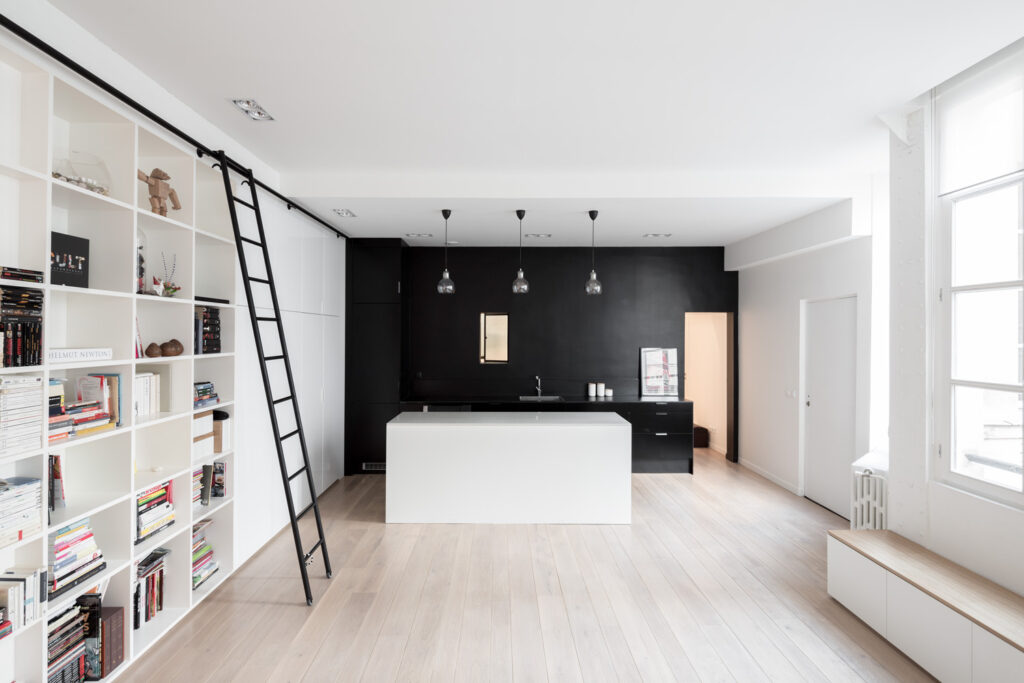
A former manufacturing workshop in Paris has shed its industrial skin to become a modern, elegant family living space. At just 85 square meters, the architects at Septembre had to work especially hard to fit in everything a family needs into this Parisian apartment without making the space feel cluttered or cramped. They achieved this partially by keeping the color scheme monochromatic. White walls, chrome fixtures and plenty of windows make the space appear larger than it actually is.
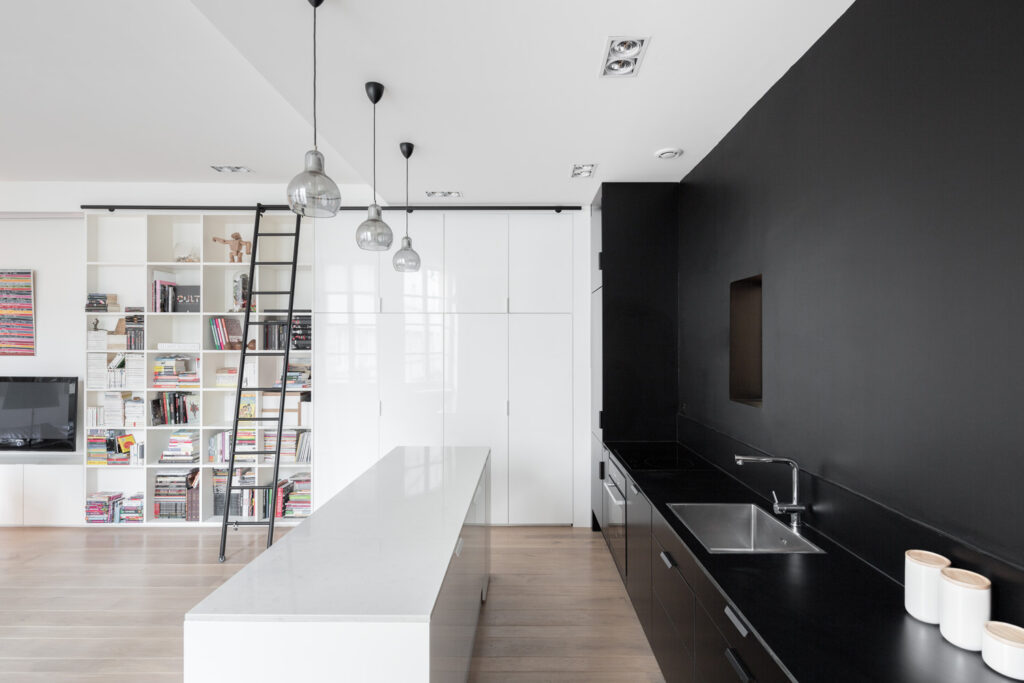
Black highlights (or should that be lowlights?) add a touch of sophistication in the kitchen, library and bathroom zones. Built-in wooden cabinetry lines the apartment walls. The cabinets provide storage, seating, and a work area without taking up any floor space. This is undoubtedly the reason the architects decided to call this apartment Kabinett.
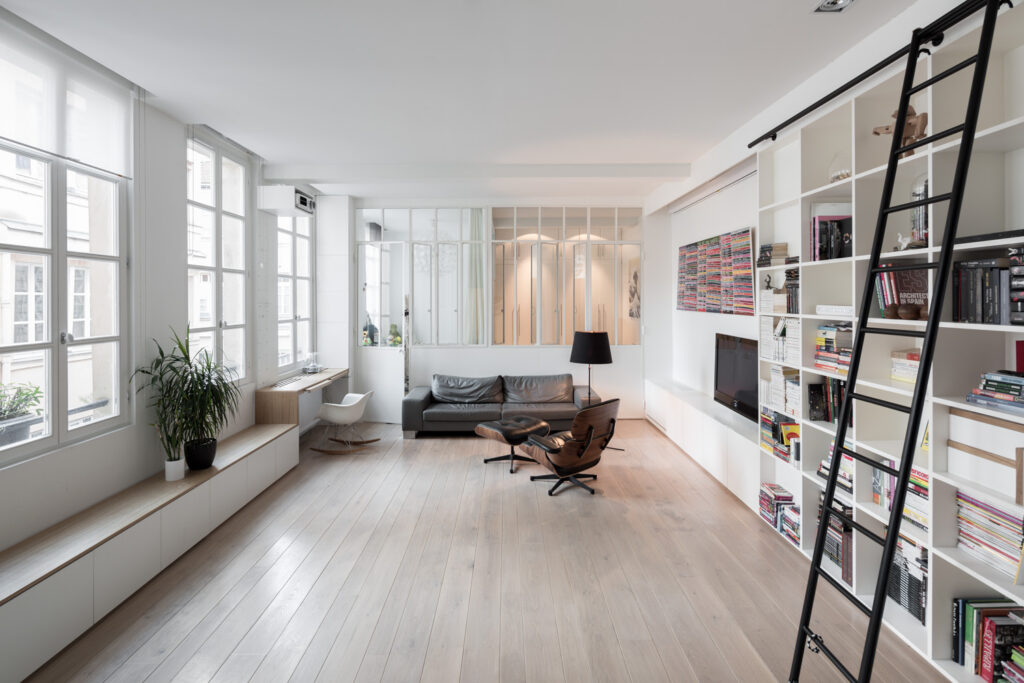
Storage abounds in other areas of the home, as well. Tall cabinets line the walls of the hallway leading to the gorgeous white-tiled bathroom. Cabinets continue into the two bedrooms, making the most use possible out of the rather small floor plan.
For a small family, this space provides all of the functions that are necessary for day-to-day city living. And being in Paris, it also happens to be magnificently stylish.
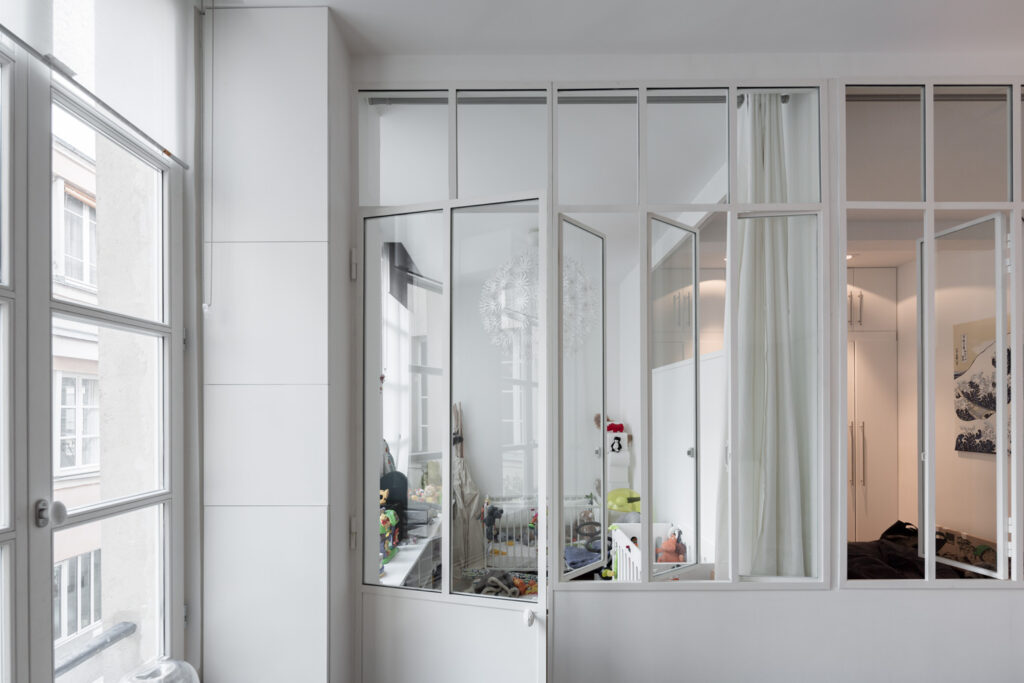
“The conversion of a former manufacturing workshop in a Parisian alley to a family apartment. Multifunctional wooden cabinetry lines the perimeter of the space to open up the central living area. A generous glassed section in a separative wall allows light to pass into both of the bedrooms and visually enlarges the living room. “
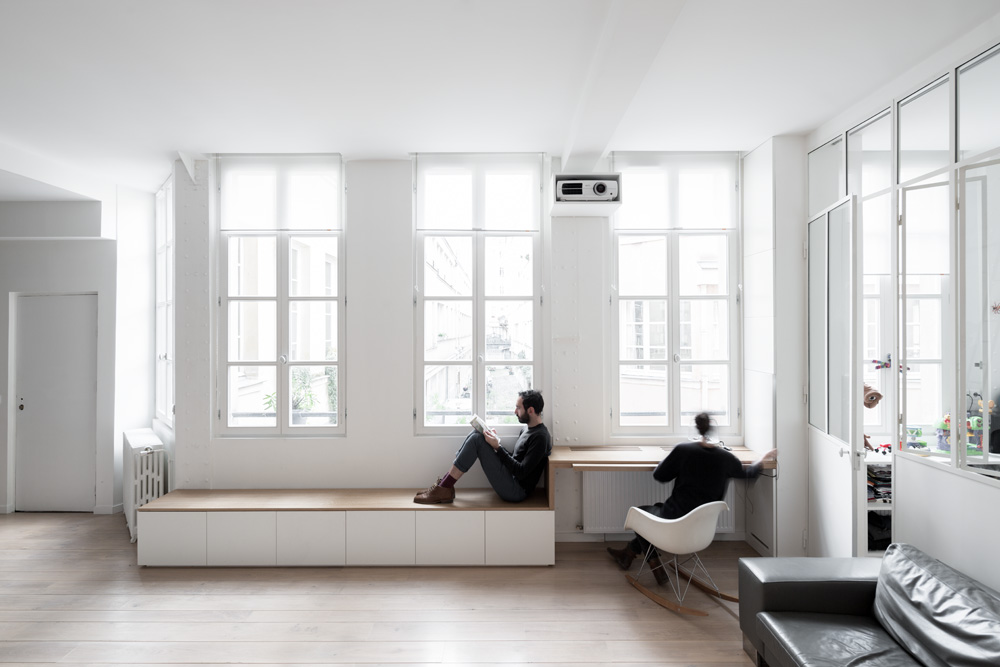
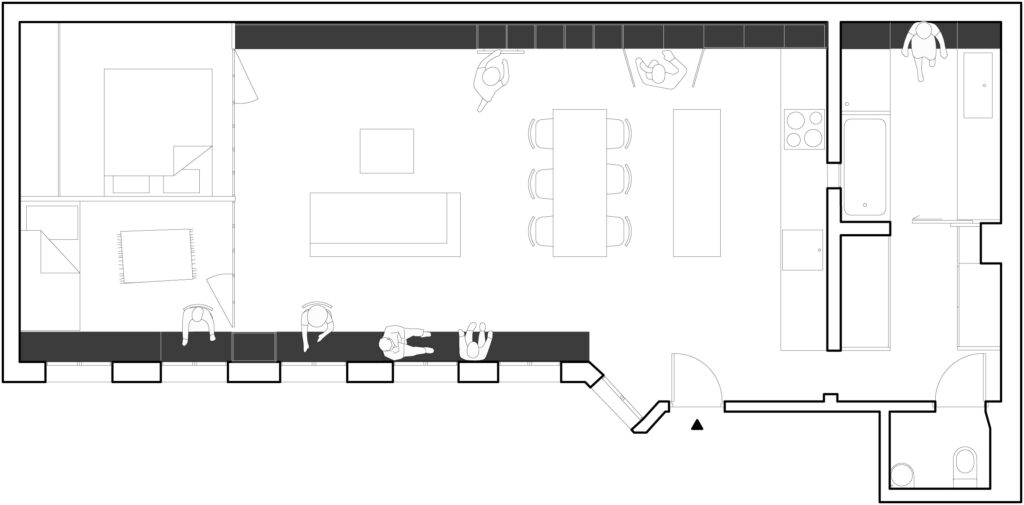
About the architects
“Septembre is a Paris-based firm working with architecture and urban strategies in an international working field. With backgrounds in North Africa, Germany and Scandinavia we have a rich common ground of thinking and doing. The diversity of our projects lies in the desire to examine new places, to merge into a given context, to assume the constraints and use them to enhance the qualities of space. One of our latest projects, a residential building in Northern Paris, Belleville, received a nomination to the EUMiesAward 2017. Our team is composed of architects, urban planners and interior designers: Lina Lagerström, Memia Belkaid, Sami Aloulou, Emilia Jansson and Dounia Hamdouch.”




