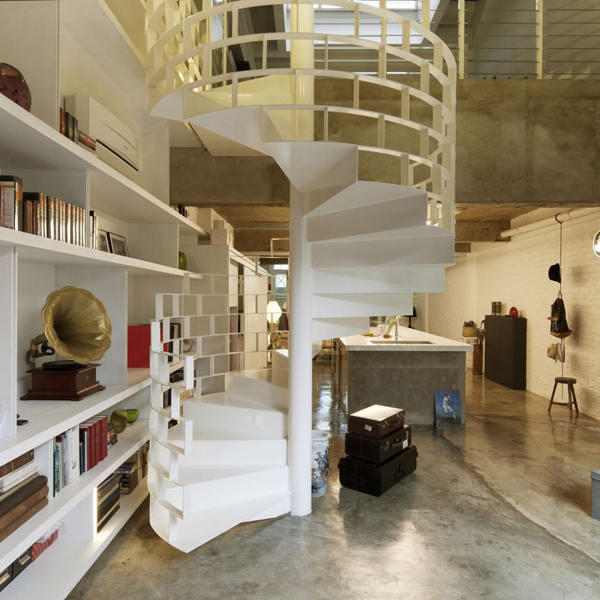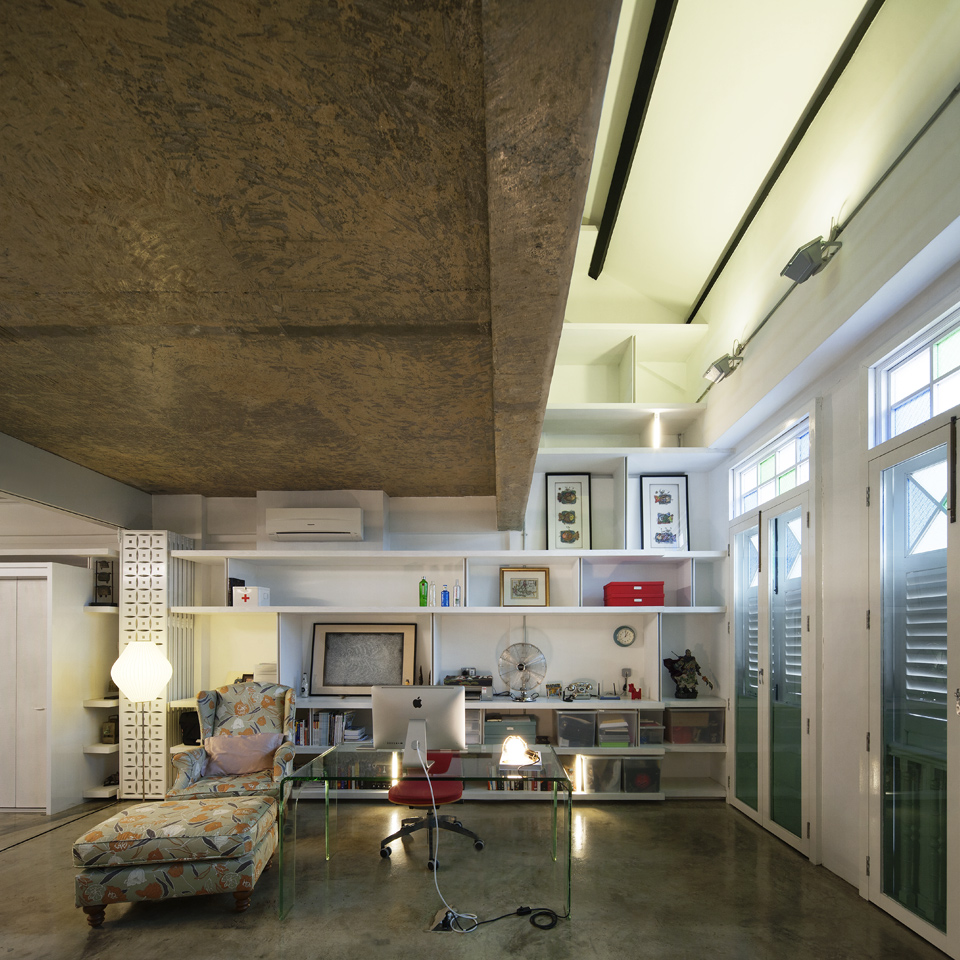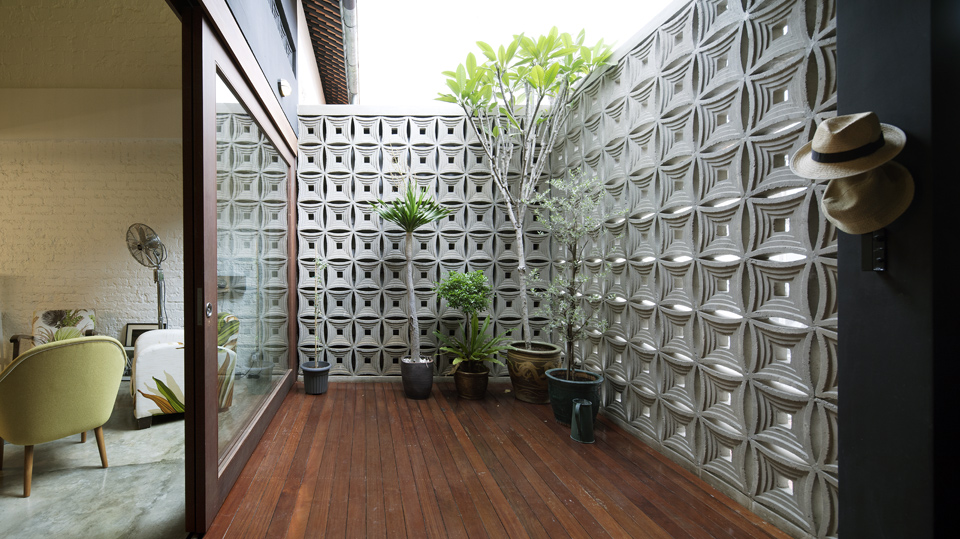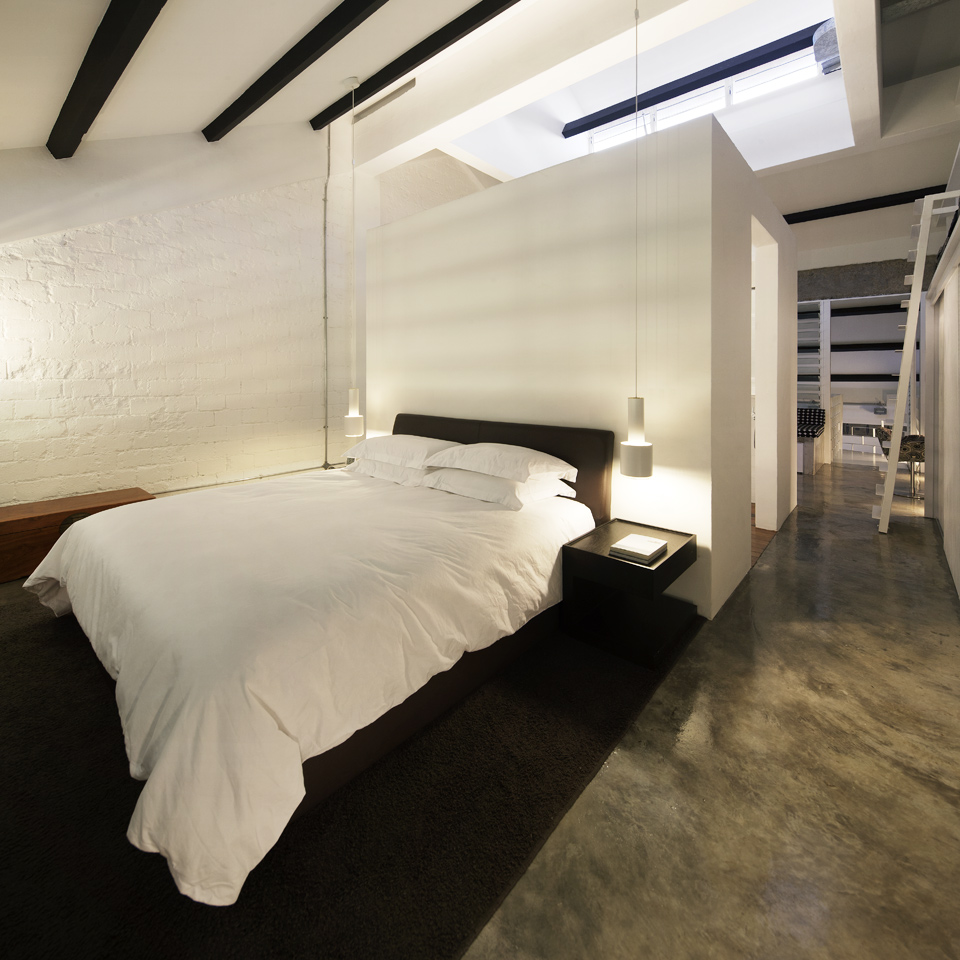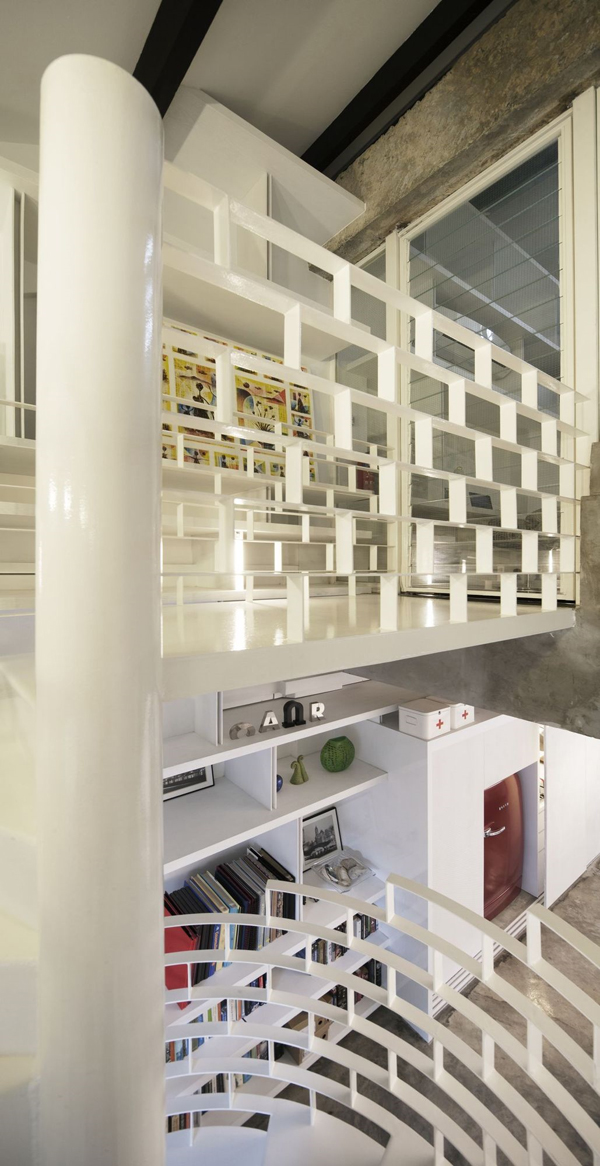Storage Staircase Design Screams for Books
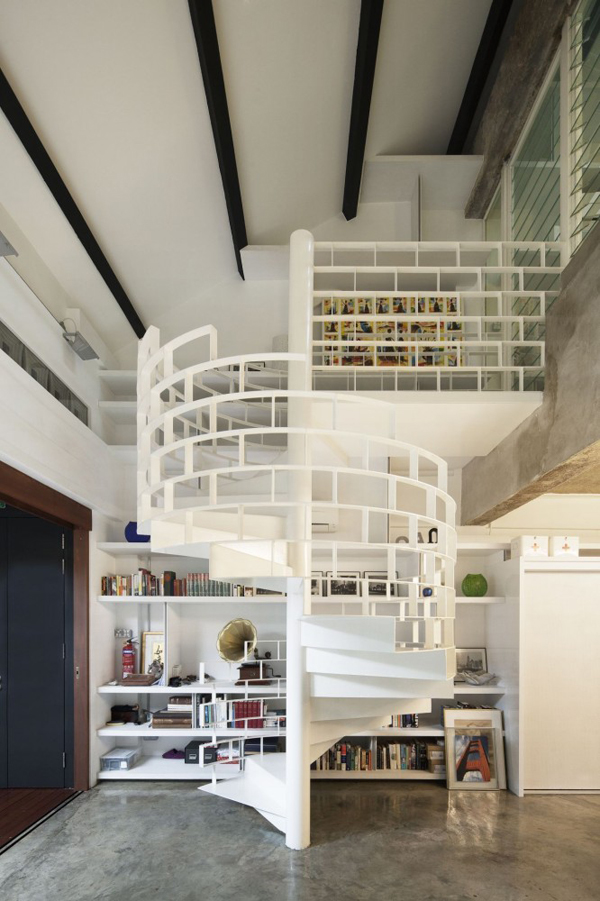
So close and yet so far. Not that this remodel isn’t impressive as it stands, but these bookshelf-shaped rails that wrap the central staircase demand more than just empty space, don’t you think? The latticework on the sculptural spiraling stairs is just crying out for stacks of books, or at least, it’s hard not to think so when you’re a bibliophile with an unwieldy collection.
Even though they may have left this opportunity for storage stairs untapped, the architects of FARM accomplished other admirable goals in the renovation, though, such as bringing light into and through the space: “The apartment has to feel as if it’s suffused with light. To do that, walls were knocked down to create an outdoor verandah area upon entry. Huge timber framed glass sliding doors are used to further increase light porosity. Generous amount of louvres are used at the rooftop to bring in more light to the mezzanine bedroom.”
“Taking a cue from concrete ventilation blocks found in old houses, we updated the look with a new custom-made pattern. This pattern is then abstracted and transformed again and brought into the living area via a laser-cut metal screen folding door.” Meanwhile,“the key unmissable feature in the apartment is the spiral staircase constructed entirely out of metal, spray-painted all glossy white, and with its balustrade in the dangerously-sexy form of a curving brick wall.”
True, it’s gorgeous on its own, and leaving it blank does help to highlight the elegance of its patterns. Those distinctive boxes in turn inform and highlight squares and rectangles of doorways, built-in shelving and rooms themselves – the pattern, once seen, becoming recognizable even where it was not intended to recur. An insistent visual rhythm results, picked up by light fixtures, wall tiles and more. Overall, this “Brick Loft” looks like a harmonious place to live.





