A Japanese Tea House is Hidden Beneath a Flowering Meadow
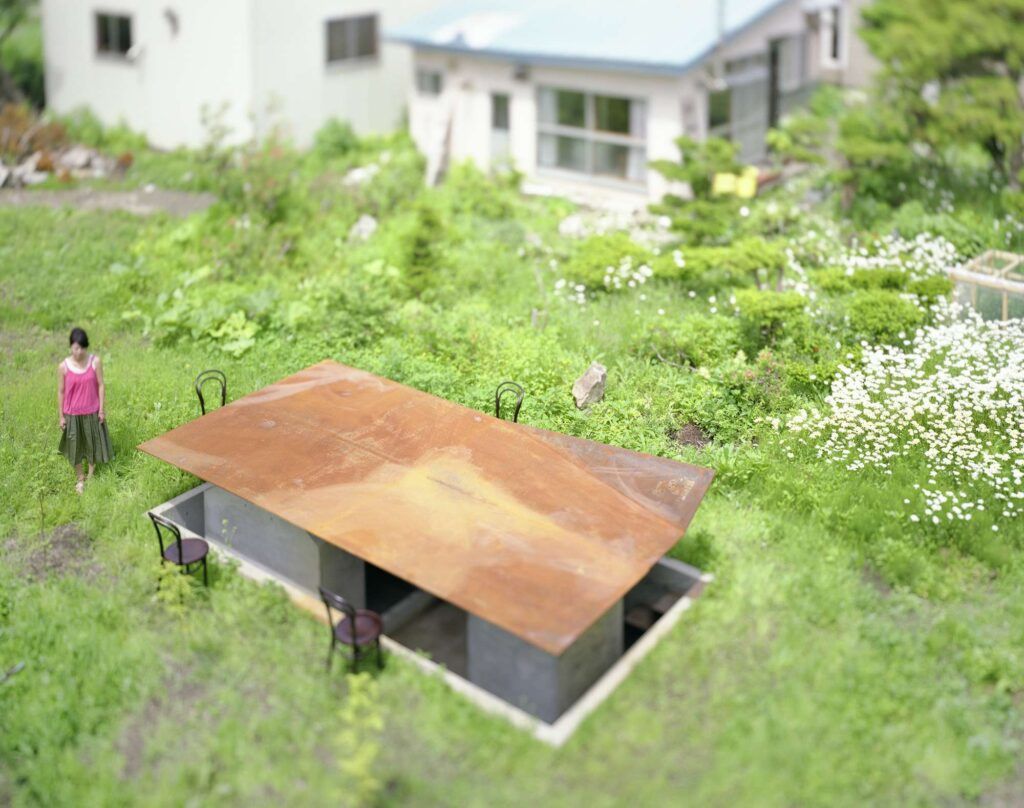
Don’t let the tilt-shift photography trick you – what looks a little like a miniature model is a real set and setting; specifically, a Japanese tea house burrowed down into an overgrown backyard … like a series of old foundations, or half-excavated architectural remnants emerging from the Earth.
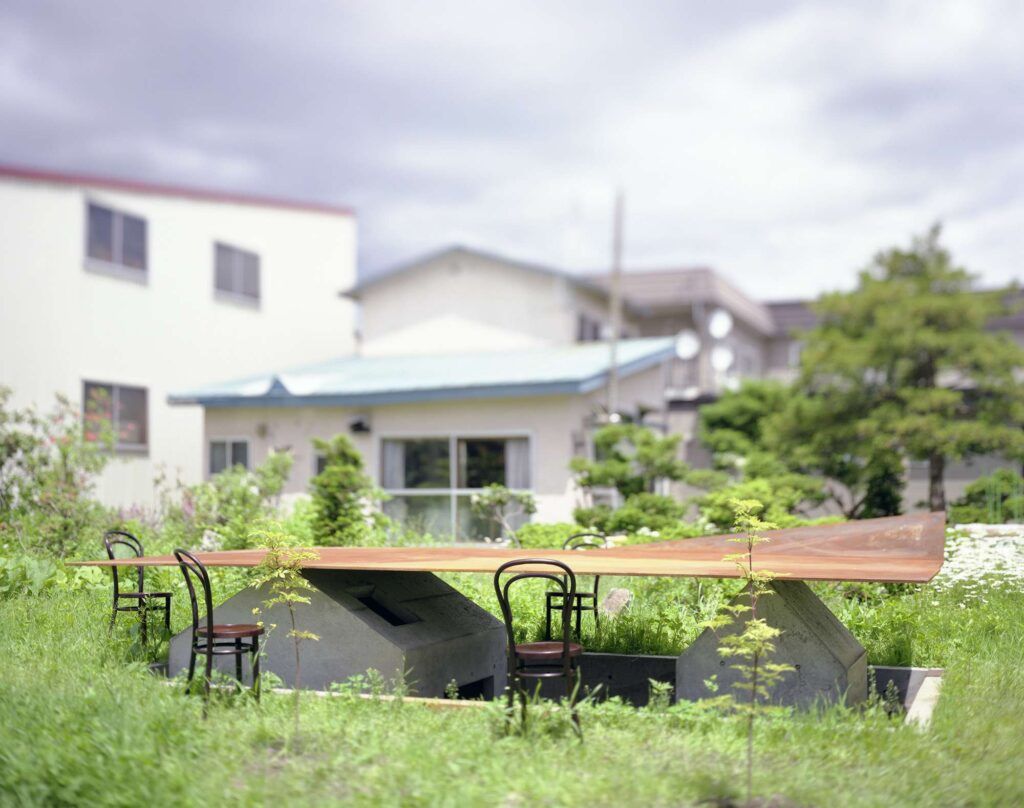
Set in the historic Japanese city of Hokkaido and designed by Jun Igarashi in 2006, “Tea House” could easily be mistaken from the street or sidewalk for a pile of scraps or abstract modern sculpture sitting in someones neglected garden.
Two bunker-like concrete buildings sit entrenched, surrounded by a concrete wall, creating a secluded subterranean refuge to retreat and relax in. Slim stairs lead down below, while a 360-degree slit allows air and light to pass in freely.
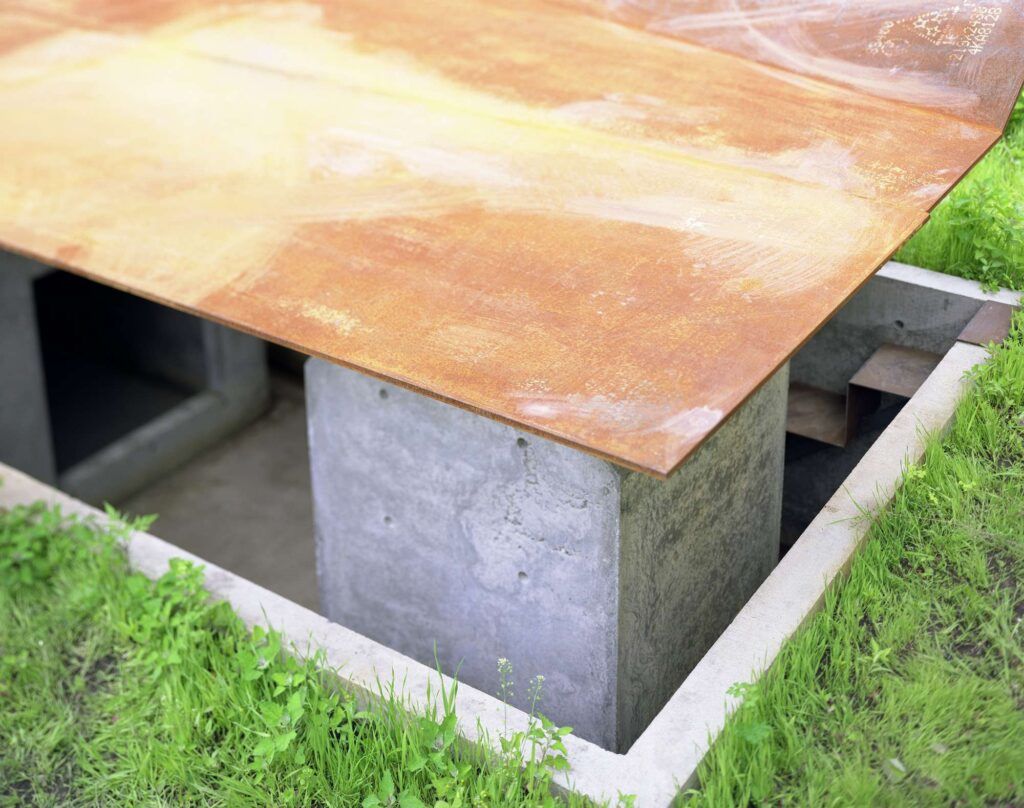
And, as the chairs in the picture suggest, the top serves not only to shelter the spaces underneath (when it rains or snows), but also as a table surface for above-ground tea times too (during better weather.)
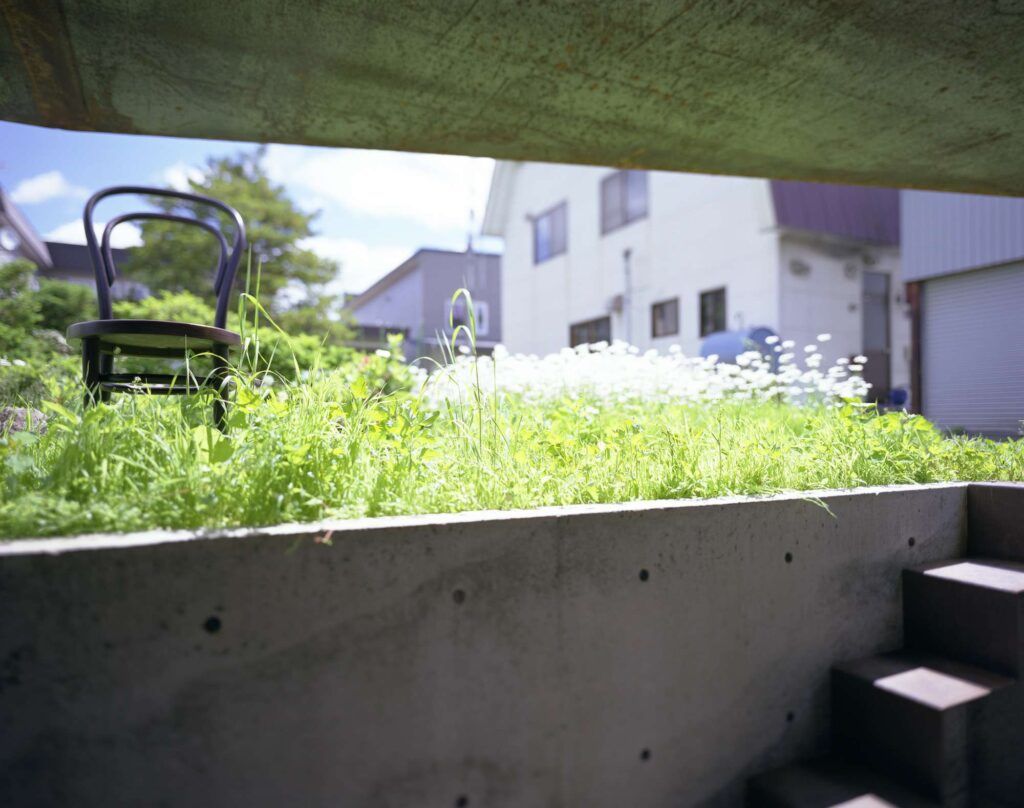
About Jun Igarashi
The Japanese architect Jun Igarashi explained some of his motivations and interests for a 2011 retrospective called “The Construction of State.”
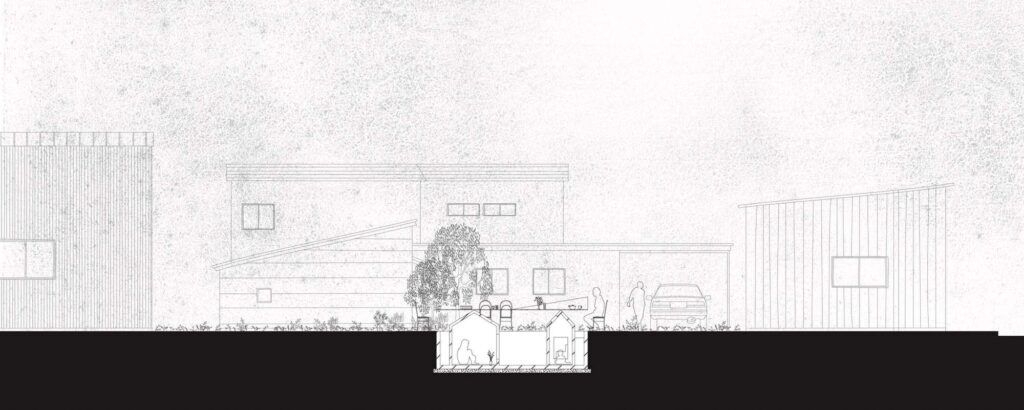
“When I started working in architectural design, I felt as if I were in the pitch blackness of outer space, without a single planet in sight,” Jun says. “Although I had studied architecture for two years at a vocational school and received practical training in the field over a five-year period at a regular firm, I had never seriously confronted things like architectural thought and theory. It was as if there were no “fixed points” that might serve as stars to help me decide where and whether or not to proceed into the dark universe. It was in this mindset that I began working as an architect.”
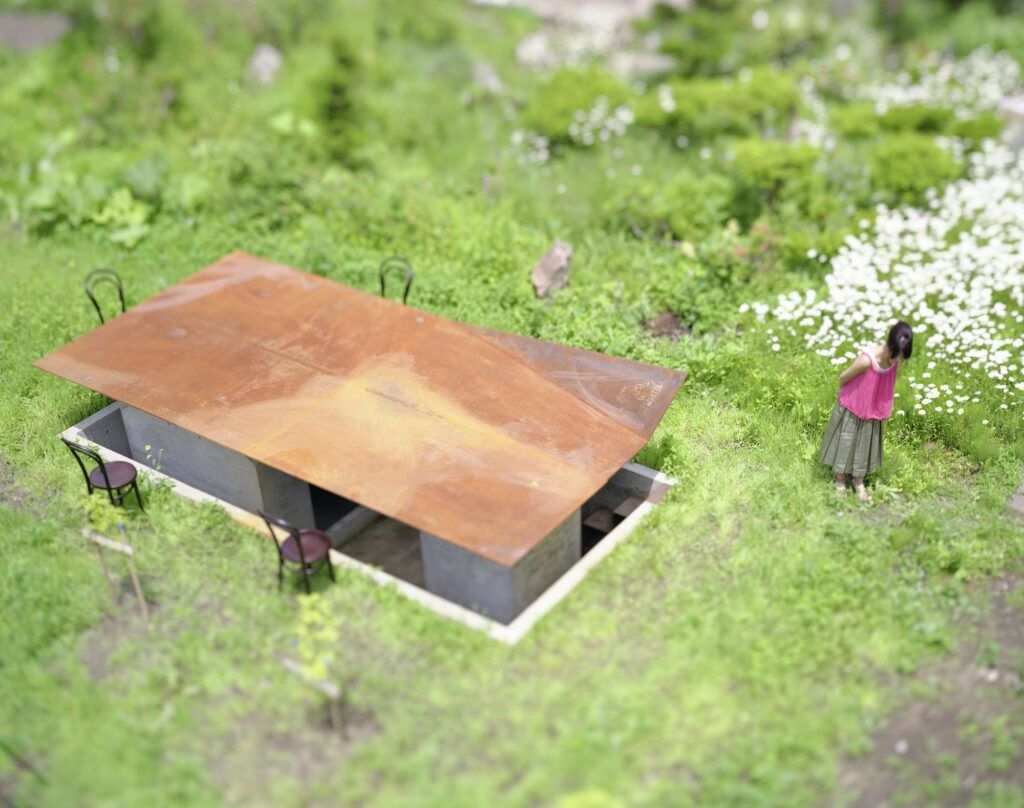
“Though it might seem obvious, an architectural structure is attached to a piece of land. And in designing a structure, one must treat all of the ‘states’ that exist there in an equal manner. I have created architecture using this basic approach for the last ten years. One might say that my work involves searching for ‘fixed points.'”
“As the site of my work is Hokkiado, I have repeatedly ‘constructed states’ based on necessity using ‘fixed points’ that emerge from a ‘state’ that is a compulsory or inevitable response, or ‘fixed points’ that emerge from devising my own approach in tandem with the use of a regular method. According to these experiences and repeated activities, I sometimes alter my way of thinking.”




