Retirement Gnome Homes: Aging in Style
Retirement home stereotypes dictate that aging people be confined to an isolating complex that sacrifices all the warmth and comforts of home for more sterile surroundings. Contrary to commonly held assumptions, senior living isn’t all mahjong and golf carts, especially when residents are still spry and want to engage in the same kinds of activities they enjoyed prior to retiring. But, even elders with disabilities can live in thoughtfully-designed spaces tailored to their needs.
Rather than giving up their privacy to live in large-scale communal spaces, where it can be difficult to establish a homey environment, retirees could nestle into more comfortable housing that provides many of the same resources on a smaller scale. Such developments could range from multi-resident houses that share common staff like cooks and cleaners to nursing homes where a higher level of care is provided in a way that feels familial and personalized.
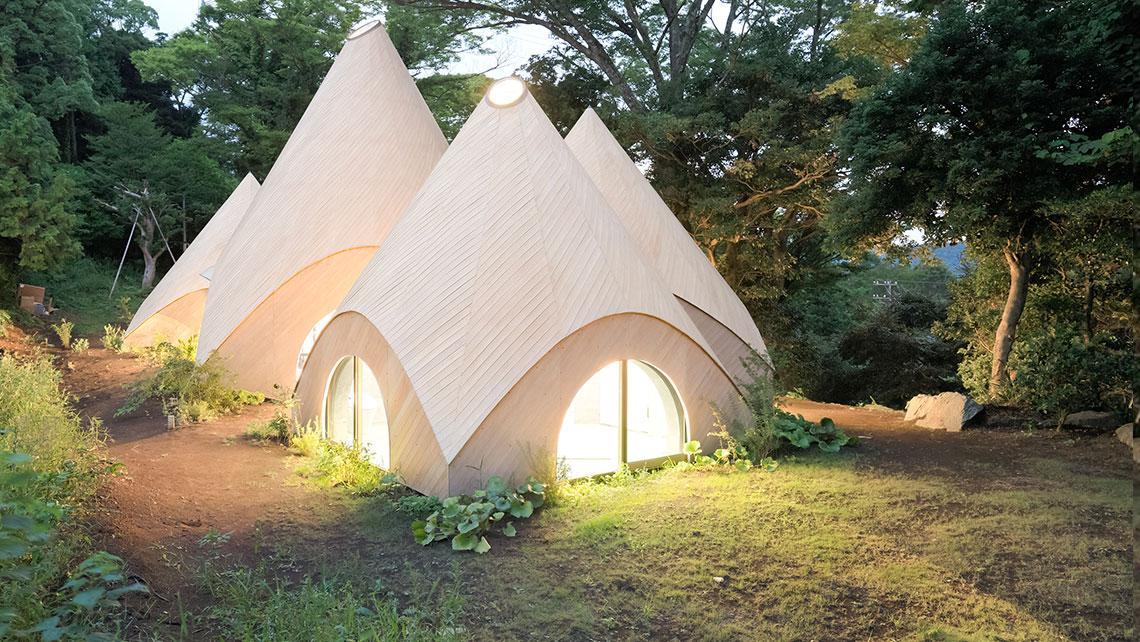
Jikka, a new group of structures located in the mountains of Shizuoka, Japan, provides a charming example of the former. Designed by Tokyo-based architect Issei Suma, the teepee-like grouping of wooden structures seems straight out of a fairy tale on the outside, with clean, modern minimalist interiors designed specifically to be easy on aging bodies. With their pointed roofs and all-timber exterior cladding, they almost look like toys carved from wood.
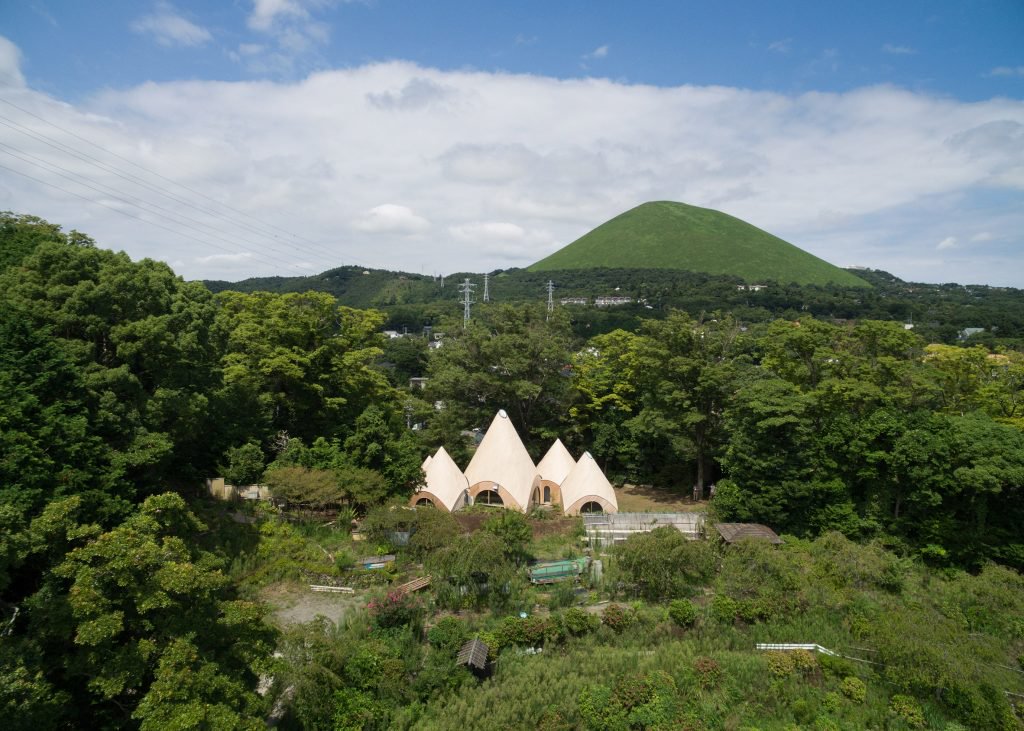
The home was created for two women in their 60s, a social worker and a cook, who sought a relaxing place to live in their twilight years. The 1,076-square-foot complex features a shared bedroom, guest room, dining area and bathroom, and the stainless steel kitchen is large enough to accommodate the cook’s post-retirement plans to prepare and deliver meals to the senior population in the surrounding community.
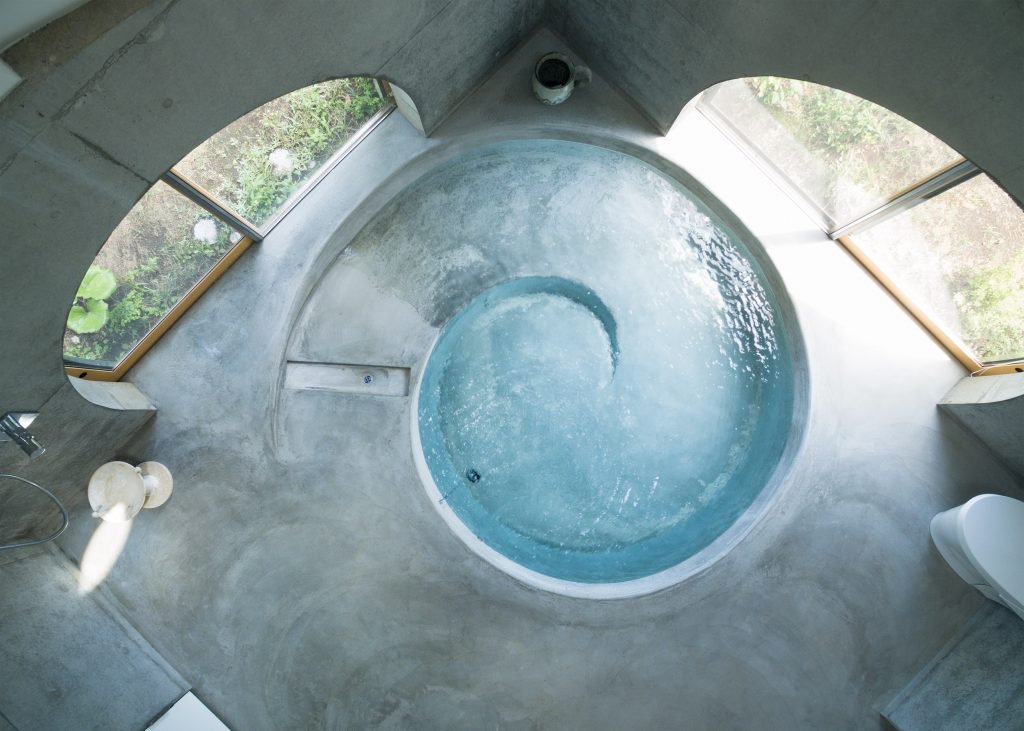
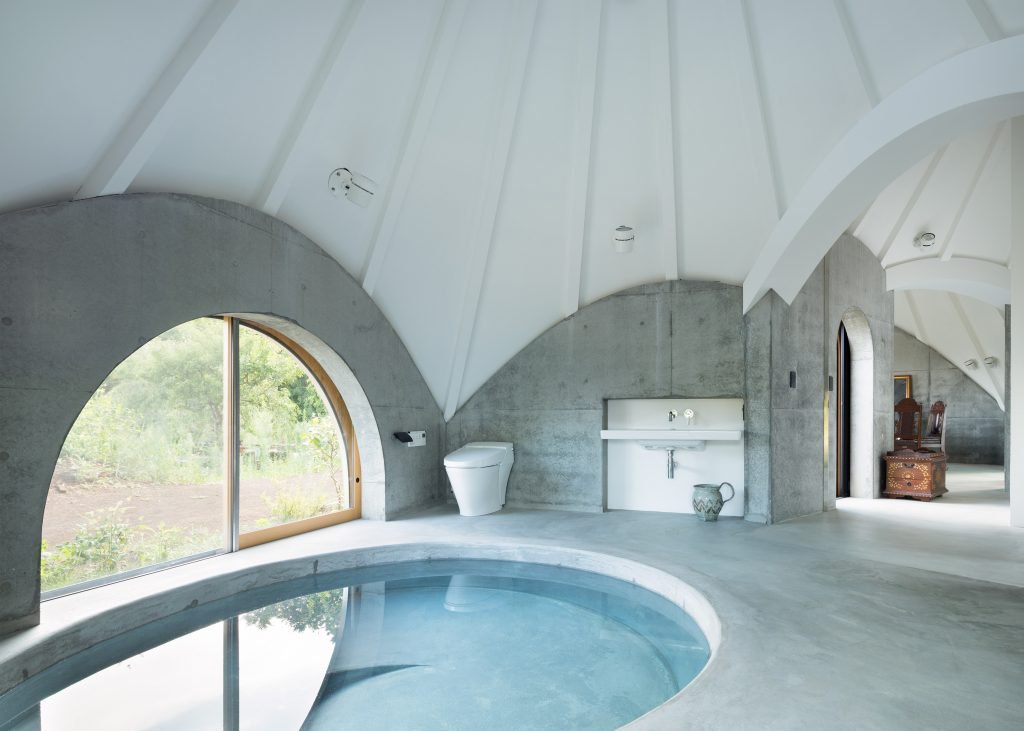
One of the coolest features is a spiraling over-sized bath that gradually descends into deeper water, eliminating the need for steps and typical too-high tub walls all together. In fact, it’s designed so that wheelchairs can roll right in and out. It’s integrated right into the concrete floor of the bathroom, which continues into the rest of the interior spaces and up the walls. High white ceilings promote a sense of airiness.
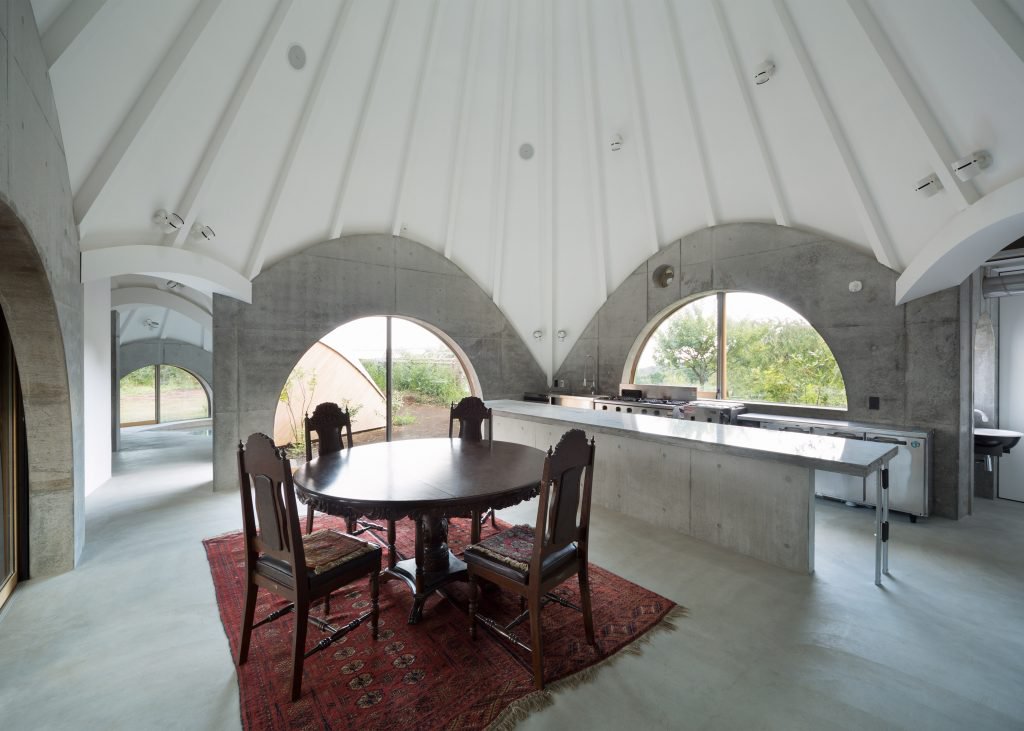
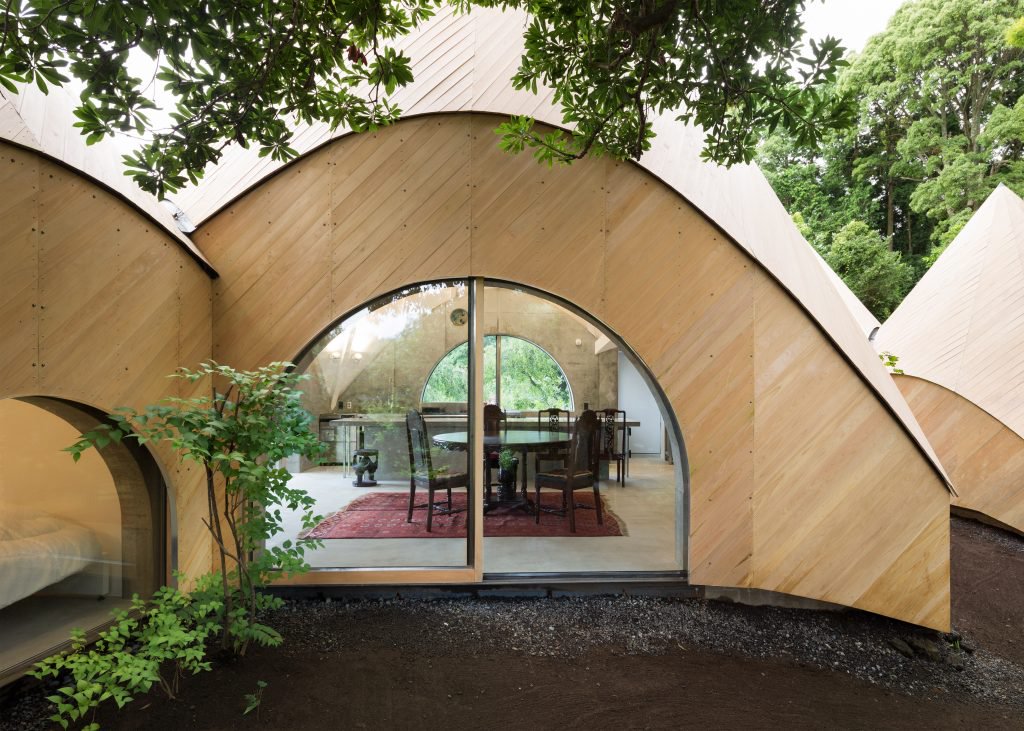
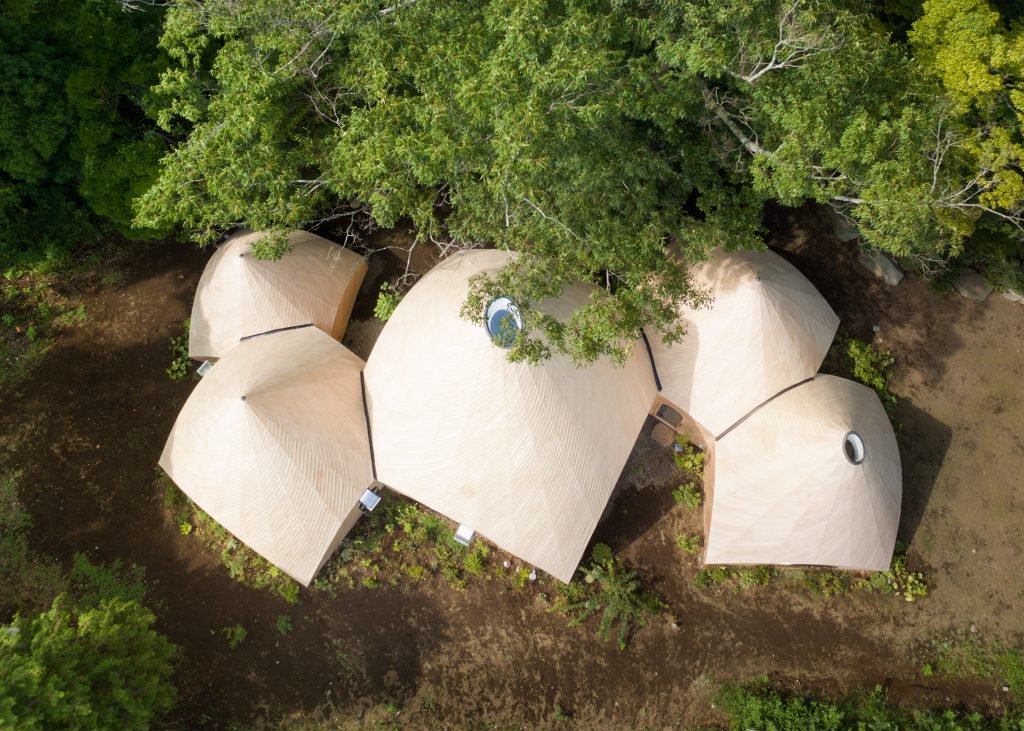
Each little volume connects to the next for an overall layout that feels cozy but is still easy to navigate, with no stairs to climb. Two of the five pointy structures are punctuated at their very tips by oval-shaped skylights to light up the interiors during the day. The two western-most volumes contain the bedrooms, close to the trees for shade and a tranquil atmosphere.
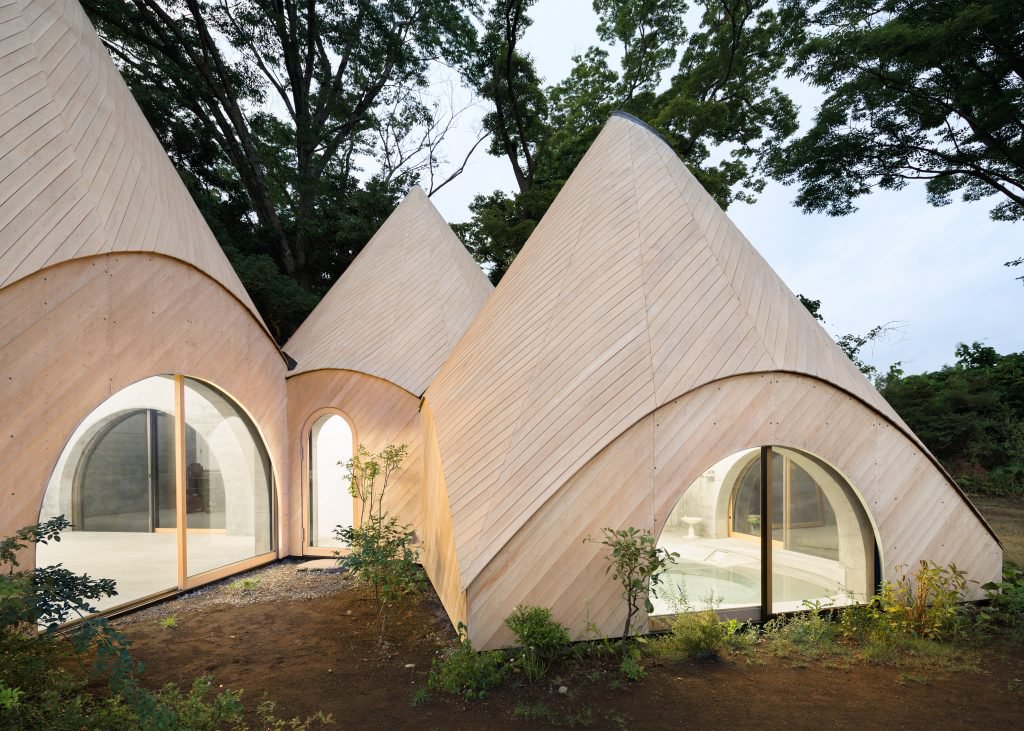
As a whole, Jikka is a showcase of contemporary residential design for elders, proving that wheelchair-accessible functionality needn’t compromise aesthetics. It’s fun to imagine retirement homes like these popping up in groups all over the world, bringing some architectural character to what otherwise might be bland and impersonal retirement facilities. Seriously, wouldn’t you rather live in a complex that looks like a gnome home than a typical retirement community?
Issei Suma established his architectural practice in 2011, designing unusual, sculptural structures taking quintessentially Japanese traditions and adding a contemporary polish.




