Reinventing the Beach House
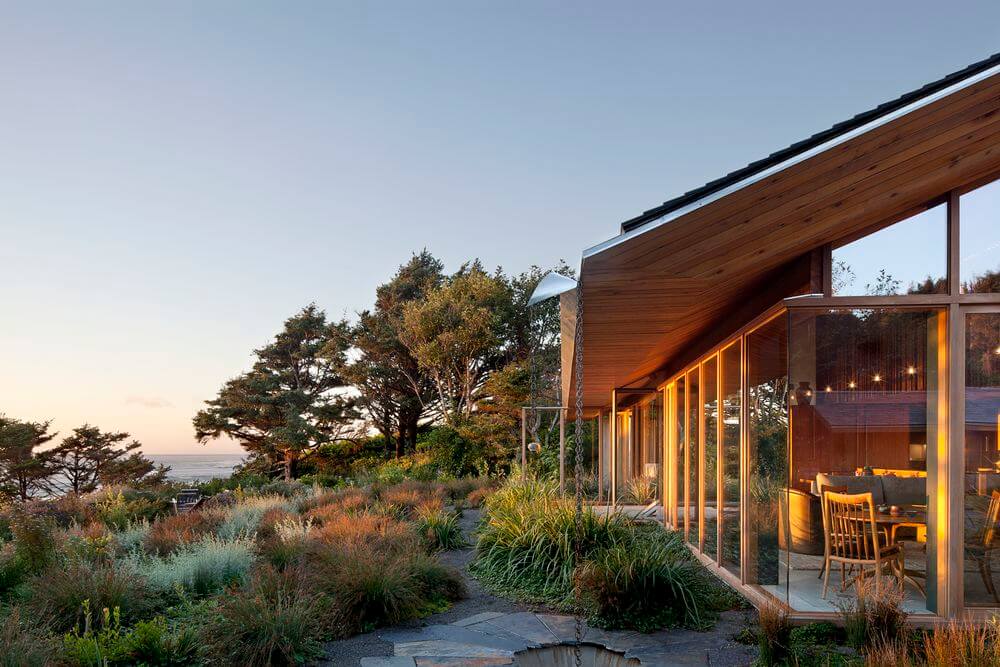
What makes a beach house a beach house, other than simple proximity to a body of water? While beachfront architecture can vary pretty wildly depending on the location, its regional architectural vernacular and its economic conditions, seaside homes typically share a sense of openness to the landscape, a laid-back vibe and a bit of the local color. Each one is designed to make the most of the views, take in the sea breeze and encourage interaction with the beautiful setting just outside.
These characteristics can remain much the same whether the beach setting is in a tropical island locale or on the misty, chilly coast of Oregon. Take, for example, “Singing Sands.” This gorgeous residence located on Cannon Beach, about an hour outside Portland, features all the glazing you can handle to enjoy vistas of the evergreen-dotted shore, plus design features that help buffer strong coastal winds.
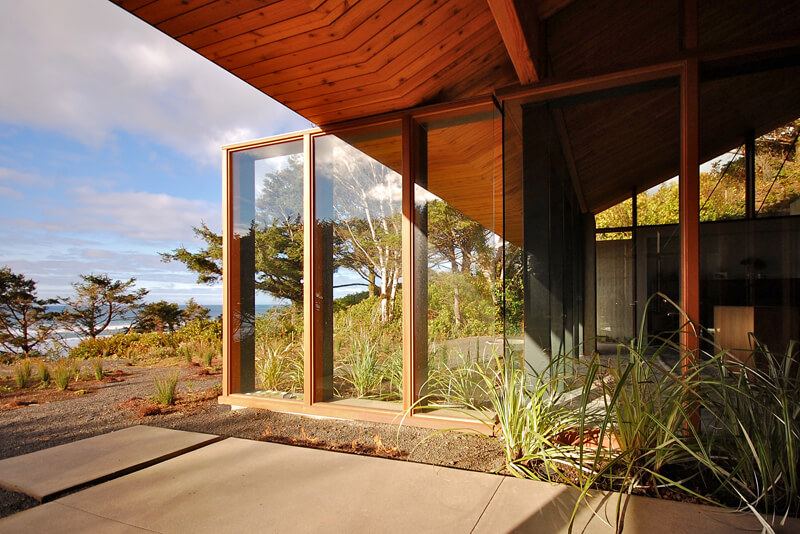
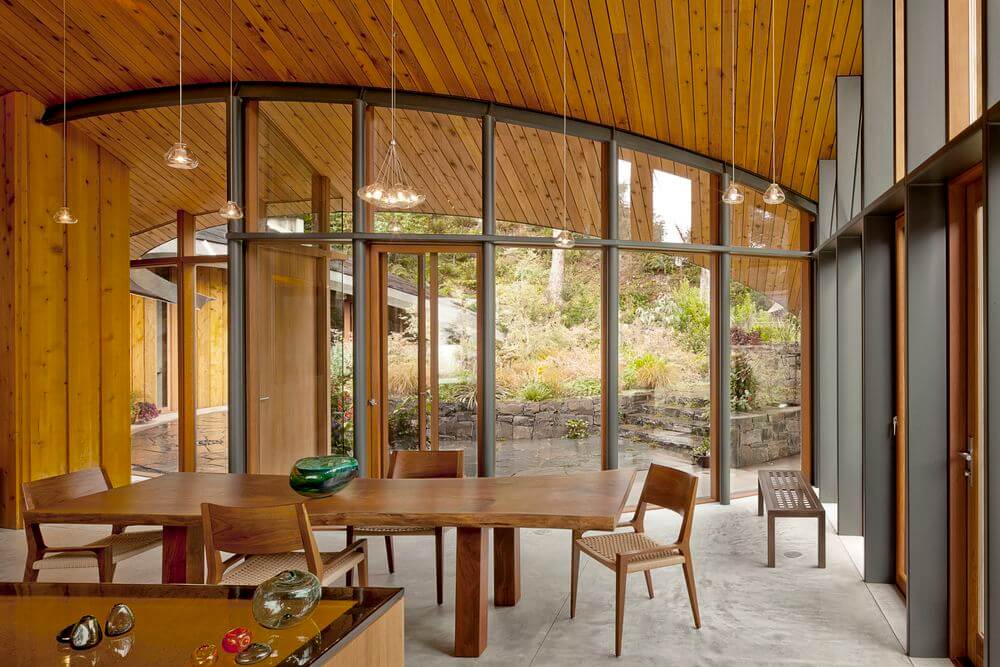
To infuse the design with a uniquely Oregonian flavor, Phoenix-Based architect Eddie Jones studied the wood and glass houses of Northwest modernists like Peitro Belluschi. Then he acquainted himself intimately with the forested coast environment via walks and hikes. The results of this careful consideration include cedar exterior cladding, built-in walnut cabinetry and a gorgeous freestanding concrete fireplace in the center of the living room, which provides structural support.
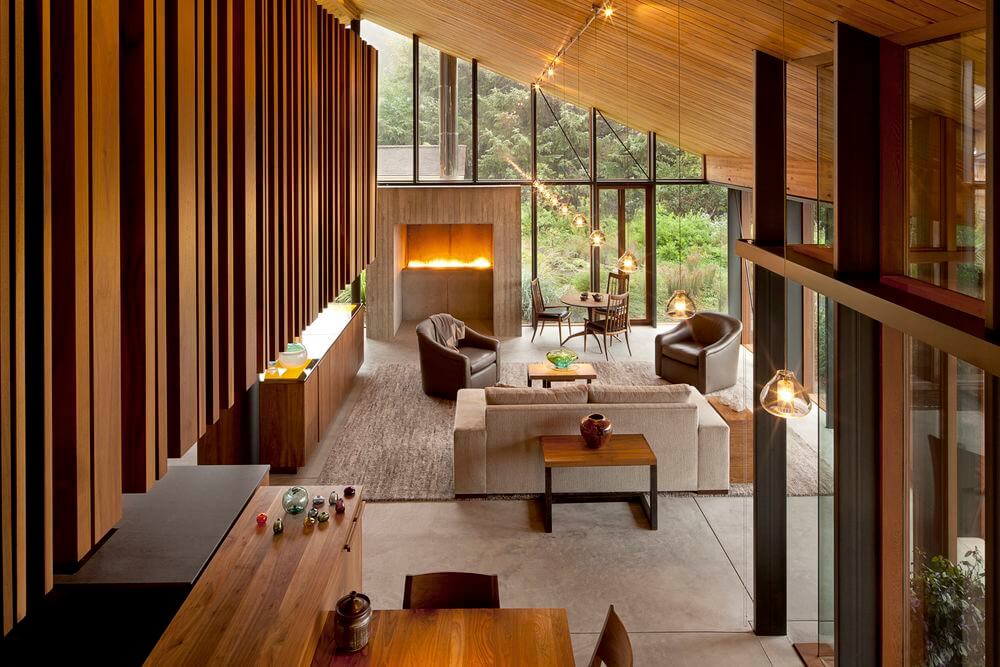
The double-height living area features a mezzanine office, custom-designed furniture and a cedar ceiling that lends it a sense of warmth that can sometimes be lacking in high-ceilinged spaces. The homeowner and architect hand-selected the log used for the custom live-edge mahogany dining table.
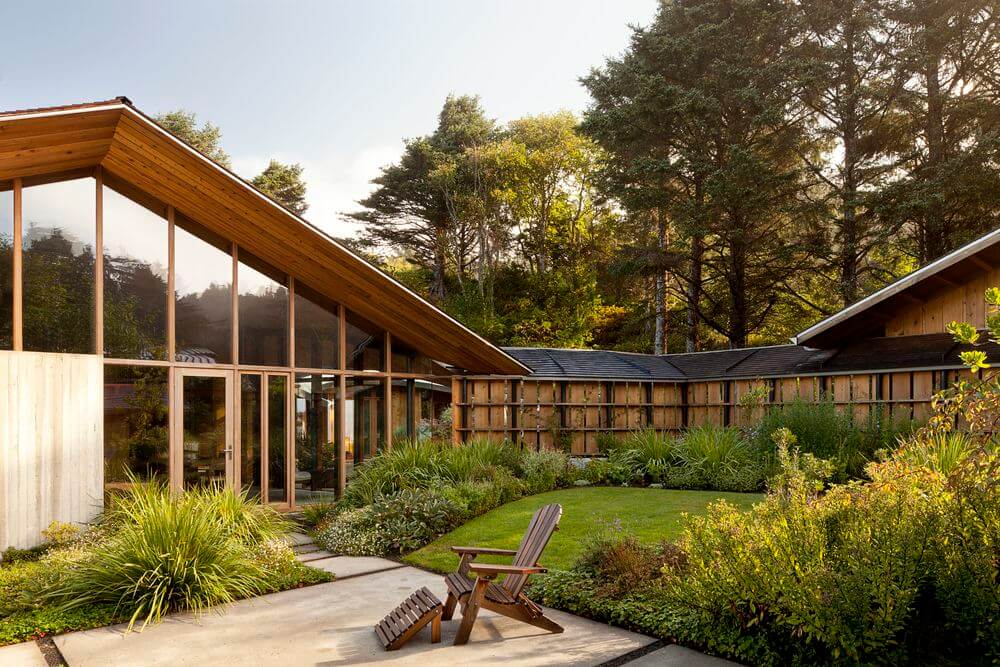
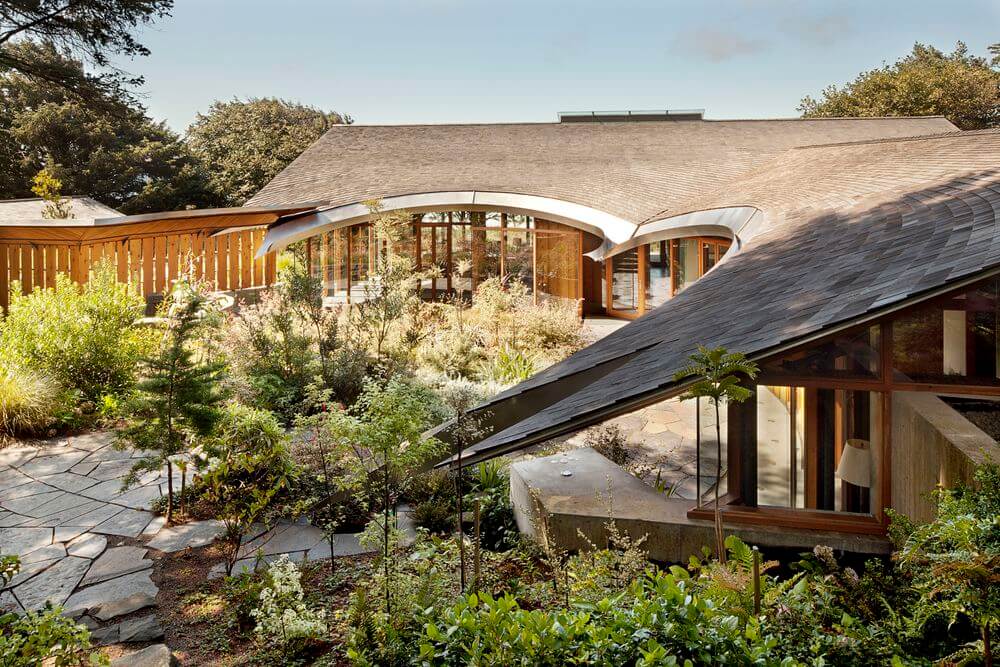
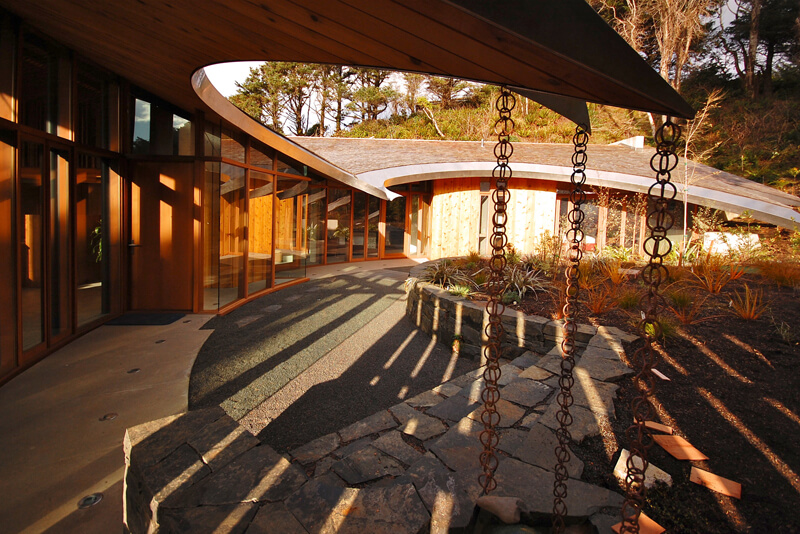
But in other ways, the home by Jones Studio (and constructed by Don Tankersley Construction) departs from the typical, putting a modern polish on the classic beach house aesthetic. Nowhere is this sleek customization more apparent than in the downward-sloping rear roof, which features a blade-like edge in a shape reminiscent of clouds. These twin metal scuppers actually have a clever practical purpose, funneling rainwater into the lush landscaping of the courtyard.
Steel framing represents another departure from the Oregon architectural norm, as Jones wanted to maximize the size of the home’s floor-to-ceiling windows rather than framing out square-shaped openings in wood. The entire west facade of the home consists of a convex arc of glass to take in as much of the shore as possible.
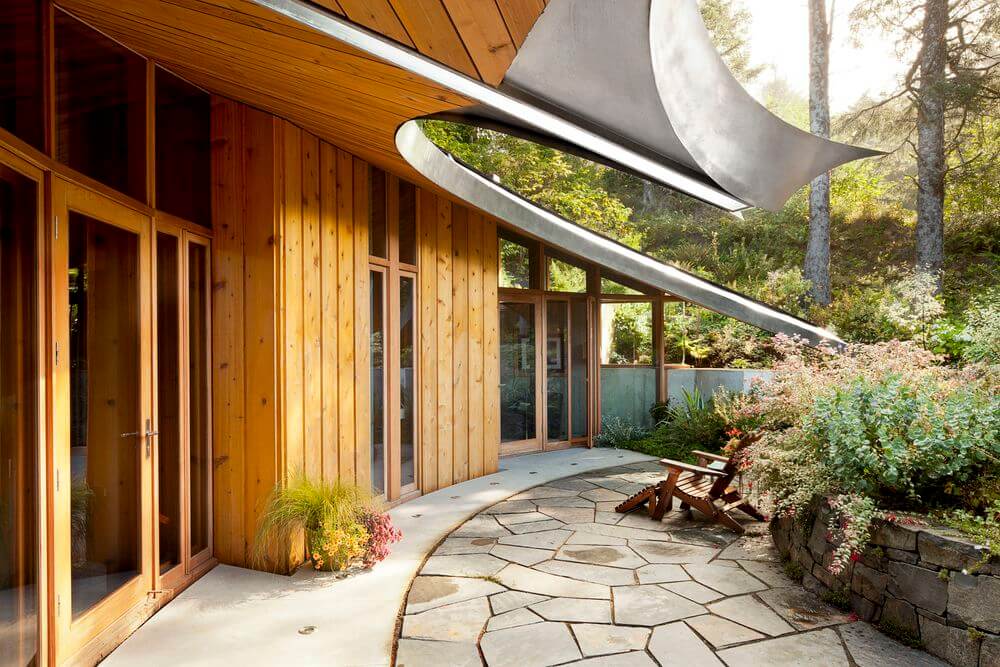
The home also features two best bedrooms attached to the main house, but with their own private entrances that open onto the courtyard. This separation not only gives the widowed owner’s friends privacy when they’re visiting, but also ensures that the house doesn’t feel overwhelming when she’s there alone. With the guest quarters closed off, the 3,500-square-foot residence feels more like a spacious one-bedroom apartment.
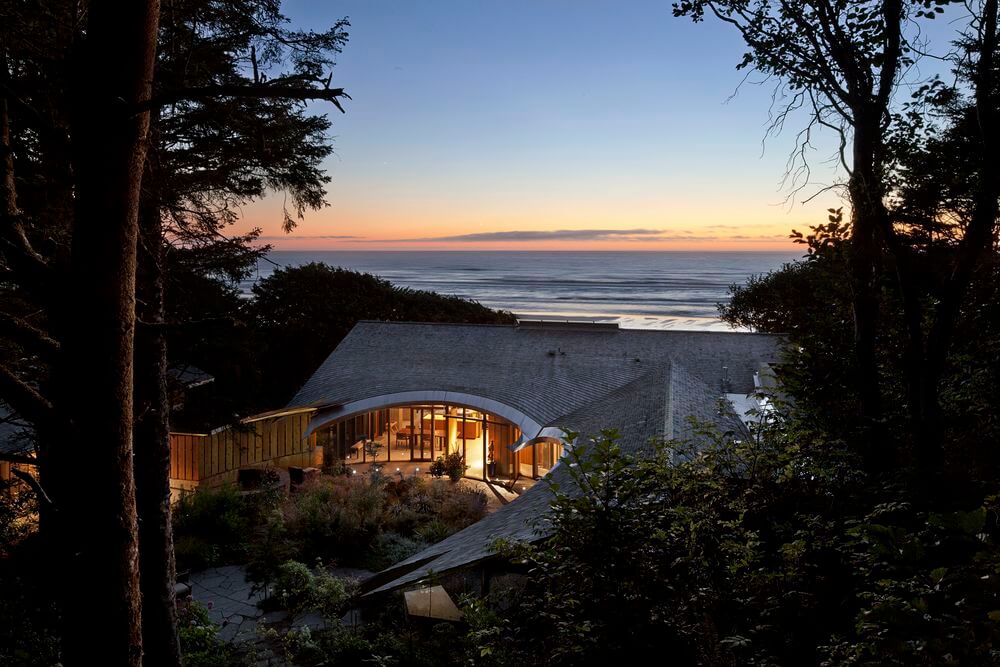
The overall effect is one that shines in all weather conditions — an important quality to have on the Oregon coast, where you can experience all four seasons before breakfast. Capturing some of the moodiness of this specific coastal atmosphere and turning the rain into a focal point honors the location and creates a meditative place from which to experience it all.




