Narrow House with Perforated Metal Facade
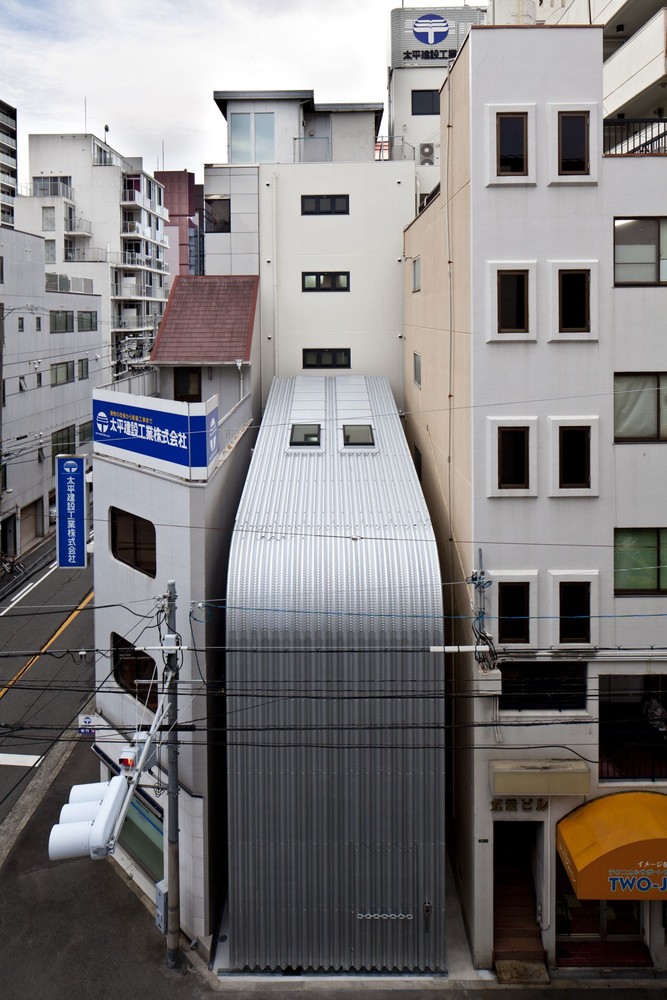
The intensely crowded residential areas of Osaka can seem like a difficult place to raise a family with any semblance of privacy, but this home is a shining example of how some residents created their own personal haven without completely shutting themselves off from the vibrant city.
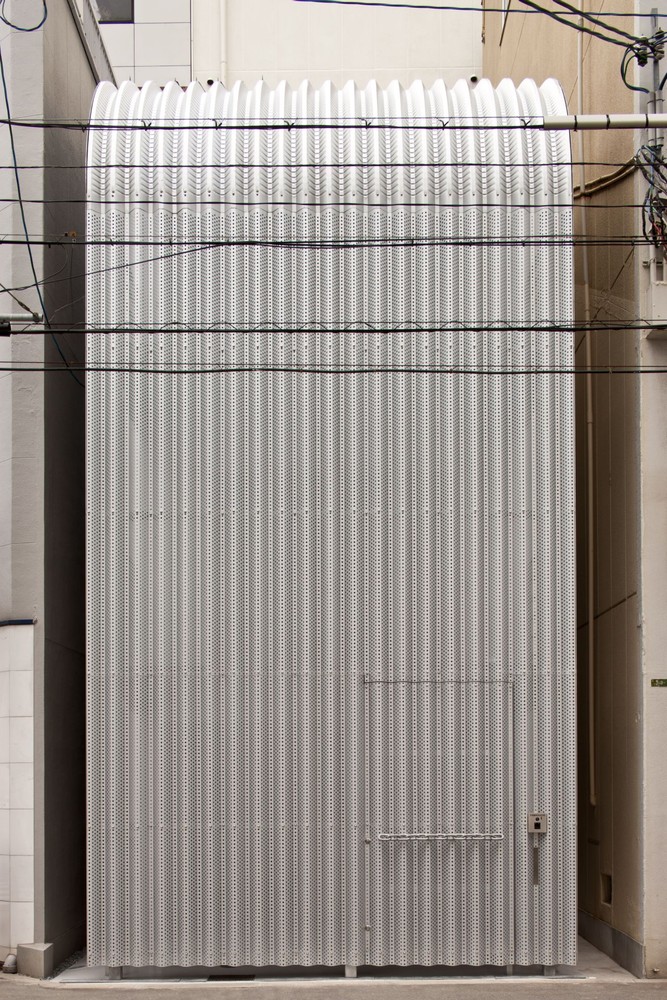
Designed by Endo Shuhei Architect Institute, the Rooftecture OT2 house is home to a couple and their three children. The lot is closely bordered on three sides by buildings, making the site a challenge to build on. The family wanted natural light and ventilation, but as much privacy as possible from the street and surrounding buildings.
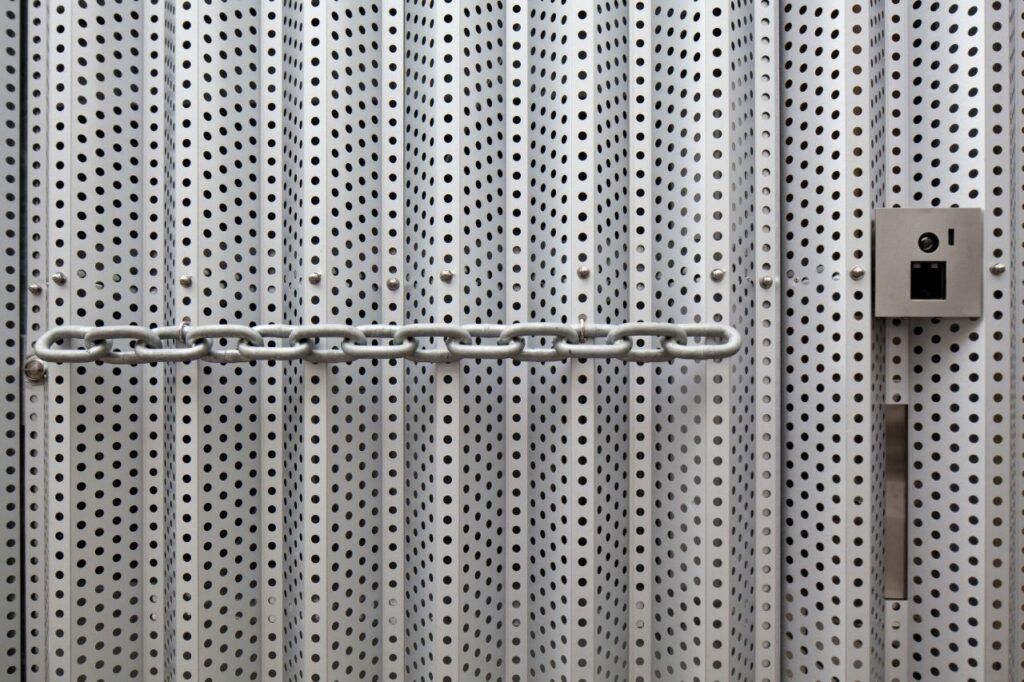
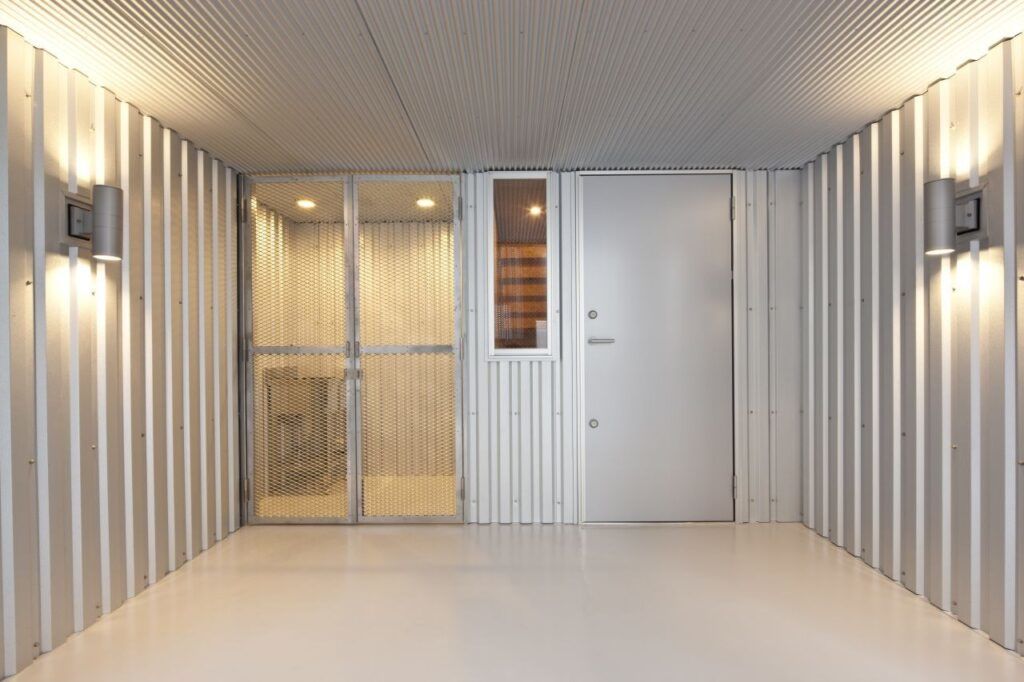
The home’s street-facing facade is outfitted with a perforated metal sheet. During the day, air and natural light easily penetrate the covering. When the sun goes down, light from the interior creates a beautiful effect on the perforated metal. The home’s appearance from the street varies greatly just depending on which lights are switched on or off inside.
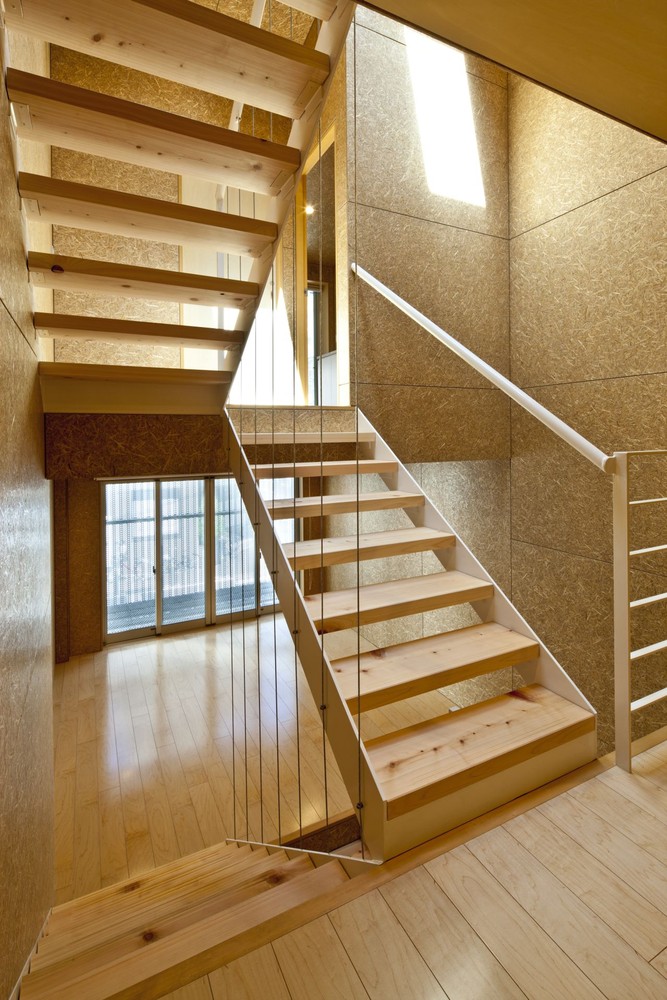
Inside, the home is drastically different than one might expect from the stark industrial metal exterior. The perforated metal gives way to a bright and open interior rich with light-colored woods and subdued lighting. The main factor unifying the interior and exterior is the no-nonsense simplicity of both.
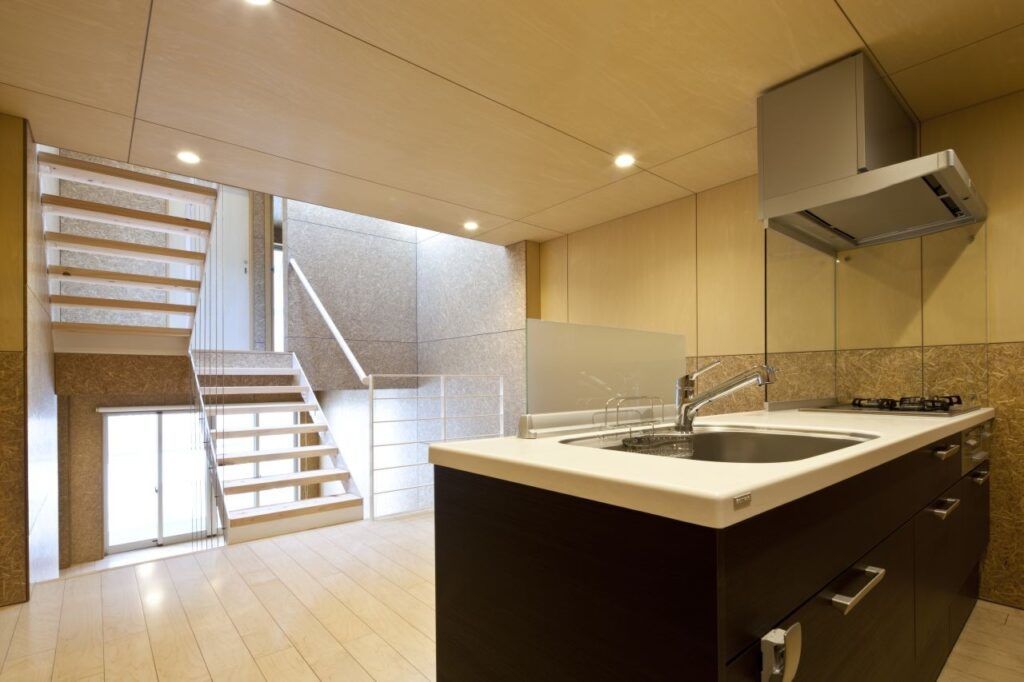
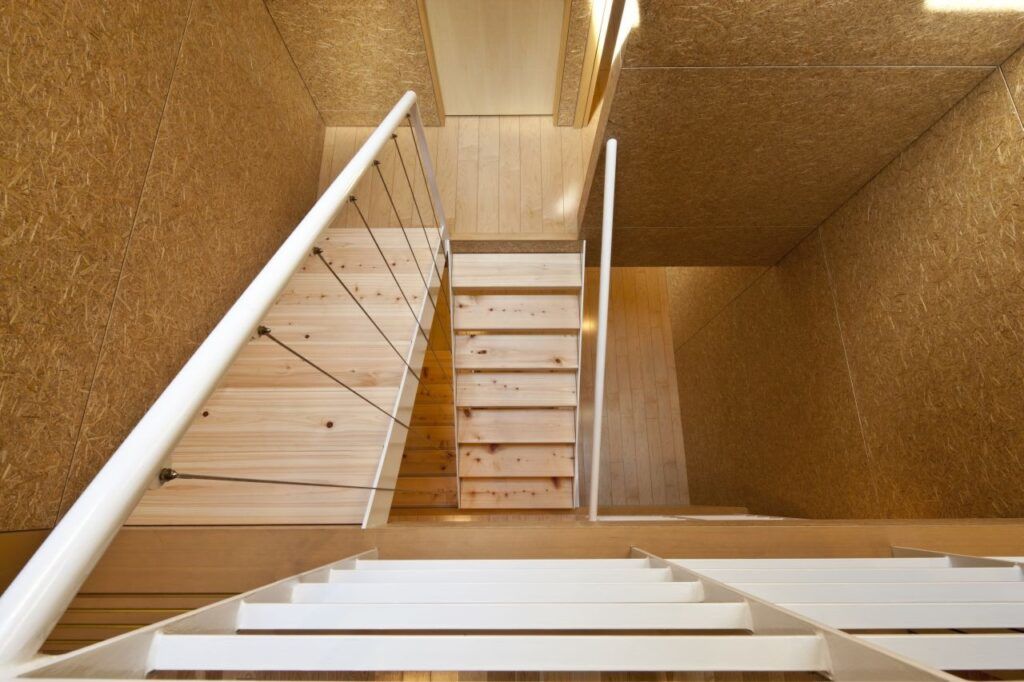
While living behind a metal wall may not be everyone’s cup of tea, the home is a remarkable example of how ingenuity and outside-the-box thinking can turn a seemingly unsuitable building site into a dream home.
From ArchDaily:
“The house uses a perforated metal steel sheet wall formation on the road side. Thus, the visual penetration is interrupted, but light and breeze pour in generously. The central portion in the stairway is a pleasant space in which the wind flows through an openable skylight.”
“As the evening sets, holes in the folded plate allow for the light from the inside leaks into the outside. Variations in the way, the interior is lit at a particular moment, brings about a variety in the facade pattern.”




