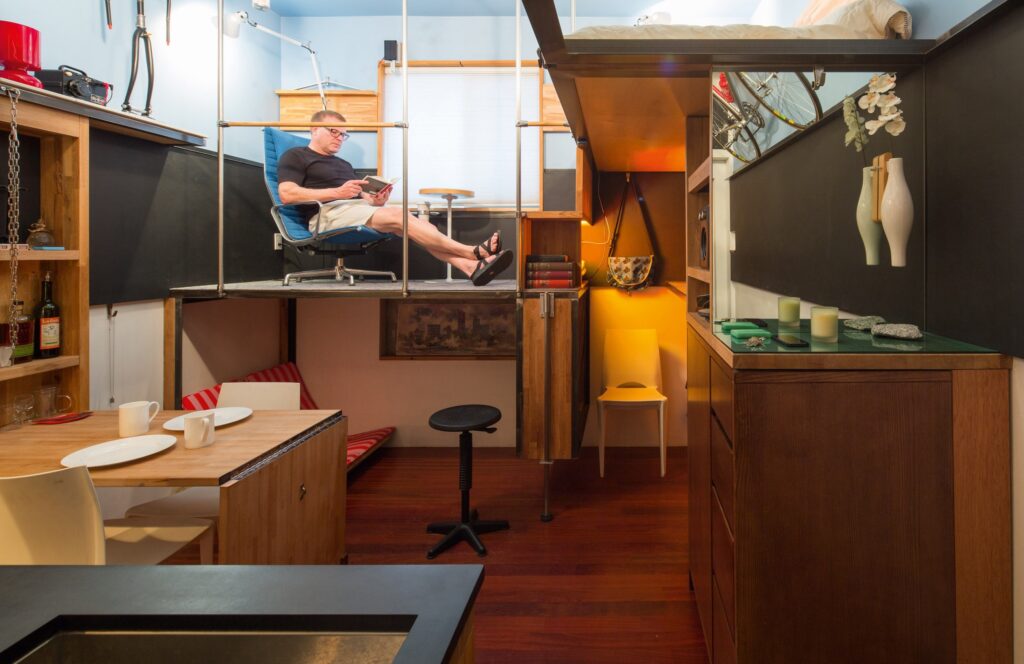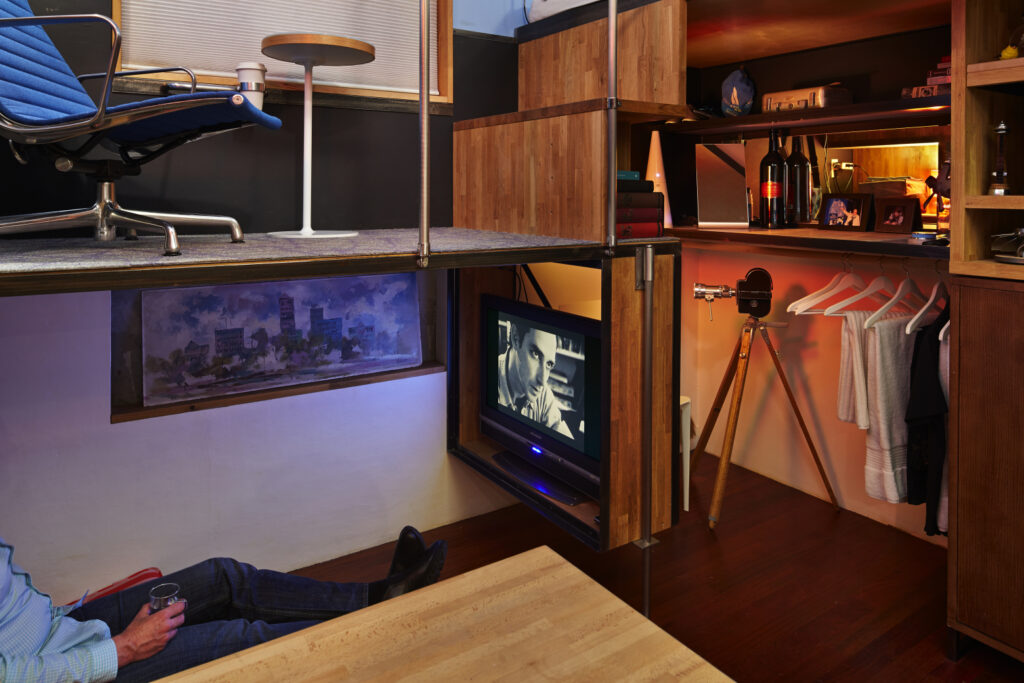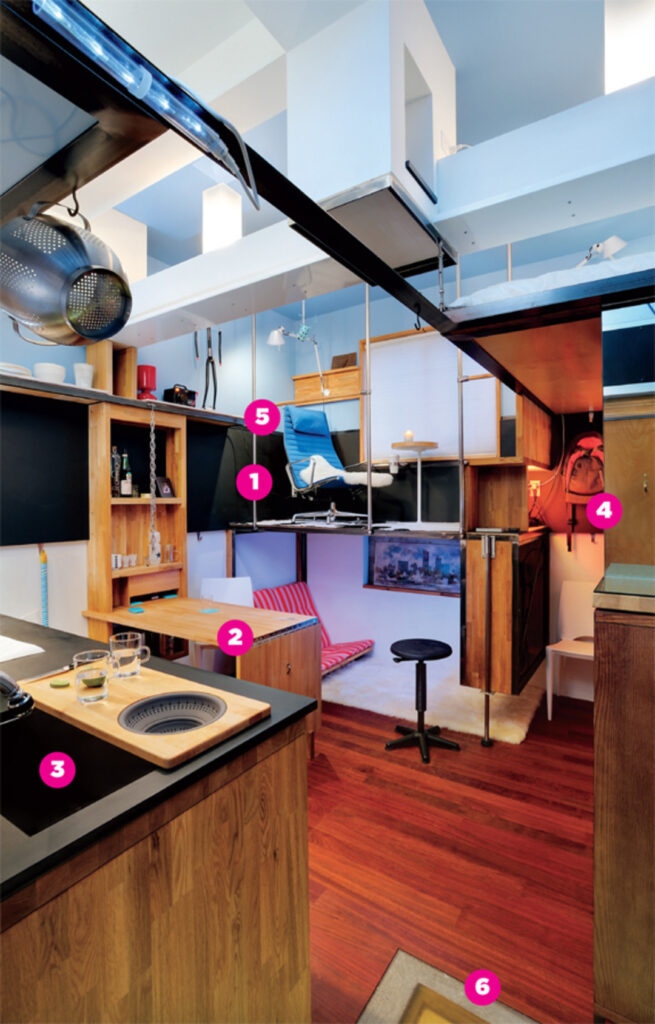Seattle Engineer Builds a Micro Apartment in a Former Closet

It took an engineer occupant with serious vision to see how an old closet in Seattle could be turned into a livable micro apartment with only 182 square feet to work with. Here are some new photos and video footage of this amazing space we covered previously here.

Steve Sauer has had to be inventive over the course of this decade-long incremental remodel, hiding a bathtub, for instance, below the floor. But the results are incredible – not only does it fit its owner, it can accommodate five guests as well … and even has a guest bed lofted above.

Hacked IKEA furniture and other custom built-ins help utilize every square inch of available space, making the most of of an awkward and semi-underground starting point. More details on the numbers below at SeattleMet, and more photos in general at SeattleTimes.

“IN 2003, STEVE SAUER, an airplane interiors engineer, purchased a century-old basement storage space in Queen Anne. Seven years later, he’s created an intimate party spot and work den that soon, if he can sort out the zoning legalities, will be his home. The tight quarters here are just right for Sauer’s little-big thinking: When space is at a premium, every detail must be function-forward. Sauer, who holds a degree in whole systems design from Antioch University, aspires to one day outfit an entire building with these meticulously crafted mini pads. Making such a tight spot work, he says, is about “simplifying the right things, making everything better quality and better designed and more intentional.”
From its creator and dweller: “It is designed for full-featured living for two people in a space that is 11’3″ x 16’2″ x 10’4″ tall. The total area is approximately 182 square feet, and inside 1900 cubic feet. The space it occupies in a cooperative apartment building was formerly used by an accountant as a storage room. The final space will have all the necessary accommodations for luxury living, except a clothes washer/dryer (that is down the hall in the building’s shared laundry room).”




