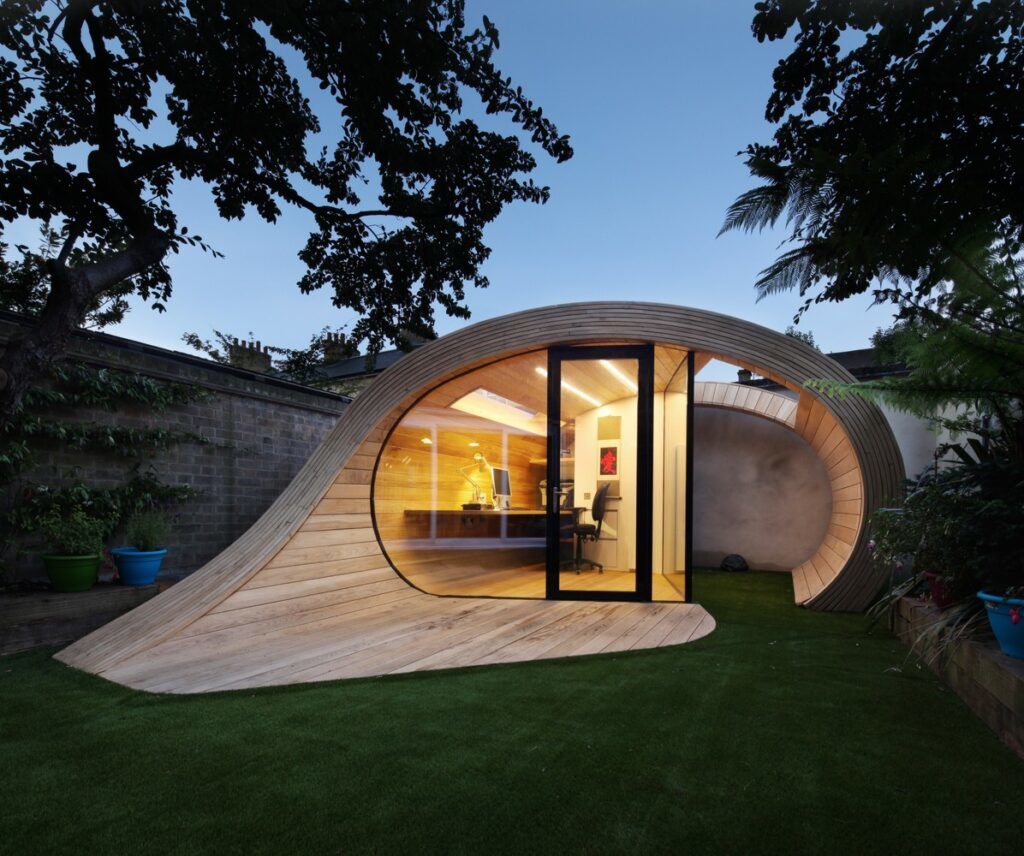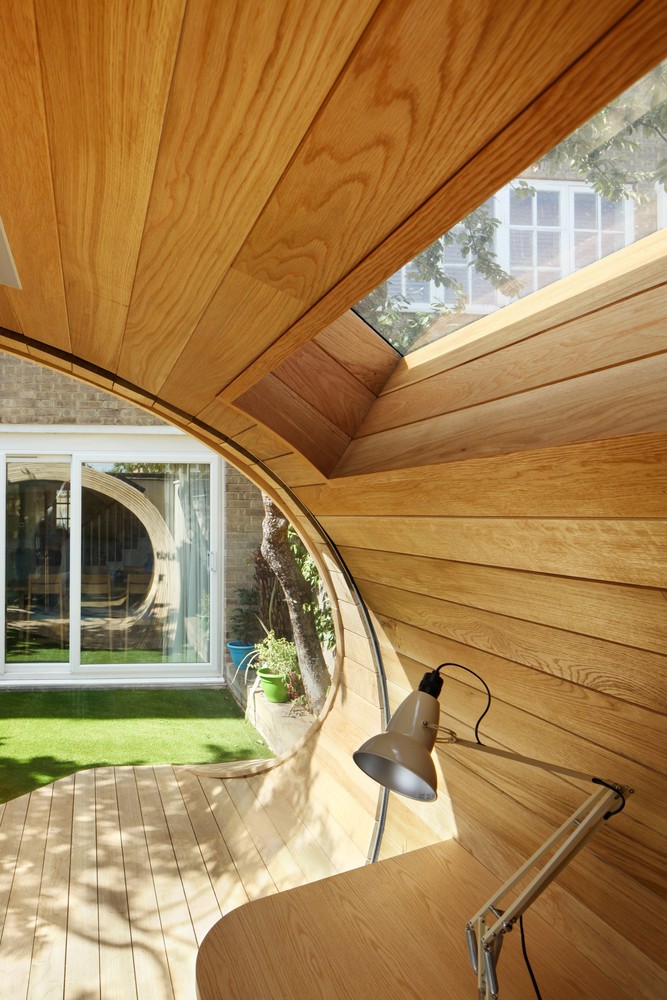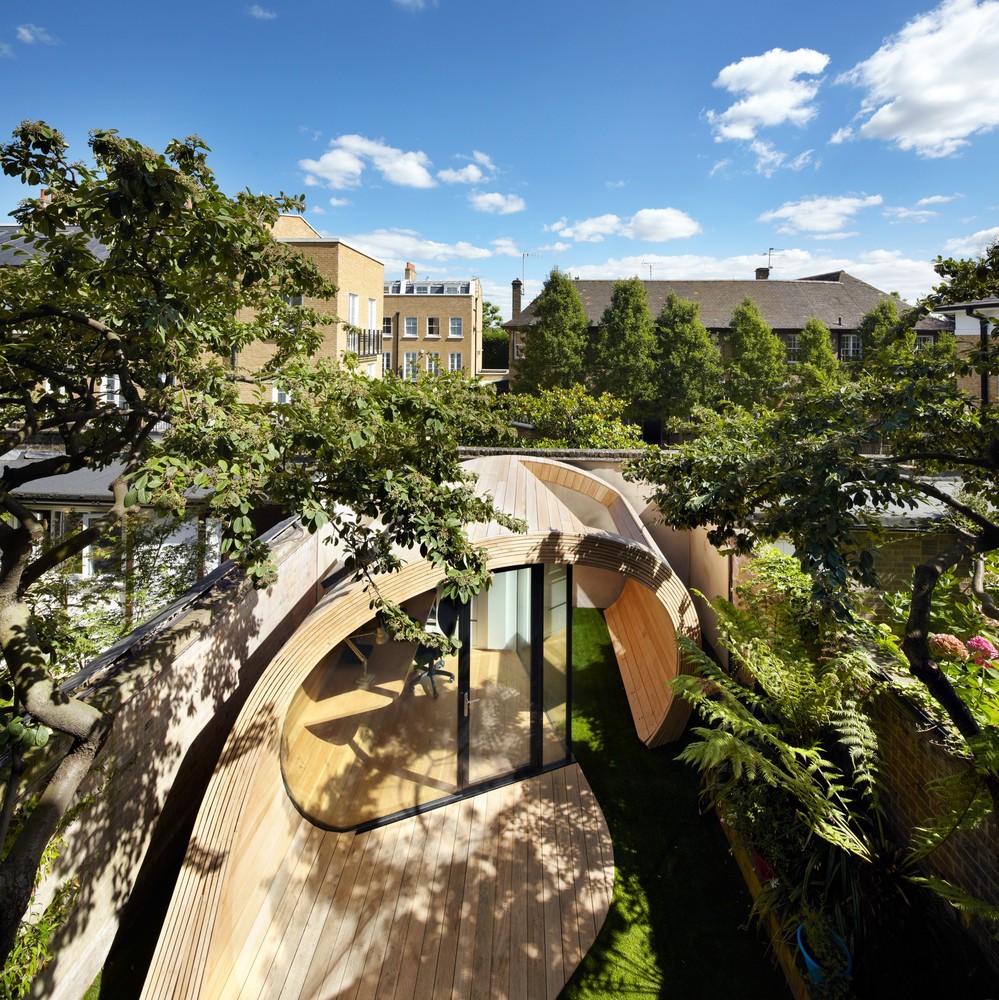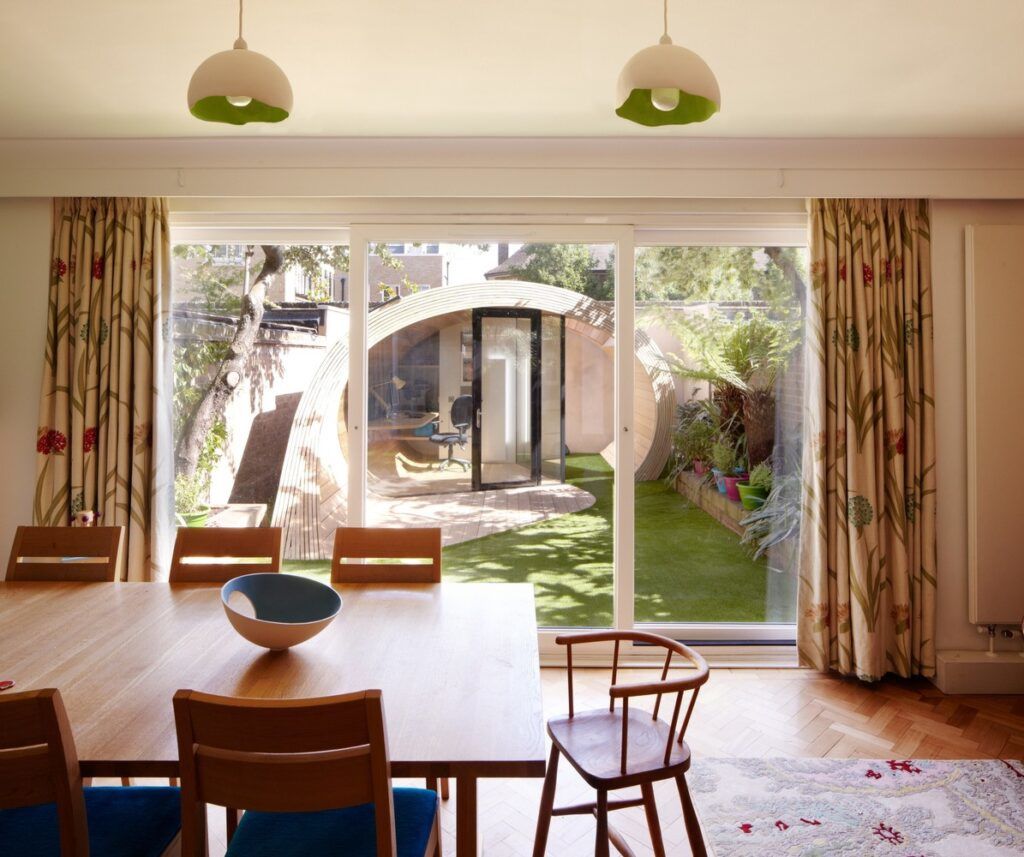Organic Shaped Backyard Office Doubles as a Storage Shed

This sculptural building is known as the Shoffice – a combination of the words shed and office. When a client requested a backyard workspace and storage area, architects Platform 5 created this lovely graceful building.

Looking a bit like a giant sculpture, the Shoffice takes on an organic shell shape. It flows from the ground, up and over the backyard, and around again to the ground. The Shoffice’s elliptical wooden shell looks a bit like a curled wood shaving peacefully resting on the ground. The glazed glass office space is protected within its curved embrace.
The office part of the structure is composed of glass walls that make it visible from the main home and from the rest of the yard. Two skylights – one in the office and another in the storage area – provide natural light to work by.

Inside, a cantilevered desk and a small storage area are all that adorn the Shoffice backyard office. It’s a simple, clutter-free workspace perfect for anyone who works from home – or just needs a little escape.

“Shoffice (shed + office) is a garden pavilion containing a small office alongside garden storage space. Located to the rear of a 1950’s terraced house in St John’s Wood, the brief required the shoffice to be conceived of as a sculptural organically object that flowed into the garden space. The glazed office space nestles into an extruded timber elliptical shell, reminiscent of a wood shaving that unfurls to form a small terrace in the lawn. The interior is oak lined and fitted out with a cantilevered desk and storage. Two rooflights – one glazed above the desk with another open to the sky outside the office bring light into the work space. The project was a close collaboration between Architect, Structural Engineer and Contractor. “

About Platform 5 Architects: “Platform 5 Architects is an award winning architectural practice led by Patrick Michell with a diverse portfolio of projects in the residential, commercial, education and cultural sectors. Since our inception in 2006, we have built a reputation on the quality of our design and level of service to our clients. We have been featured in the Architecture Foundation’s ‘New Architects 3’ book, a survey of the best emerging practices of the last 10 years and in 2009, Wallpaper* magazine selected us for their Architects Directory, showcasing 30 of the world’s most talented young architectural practices. “




