Open Concept Tiny House
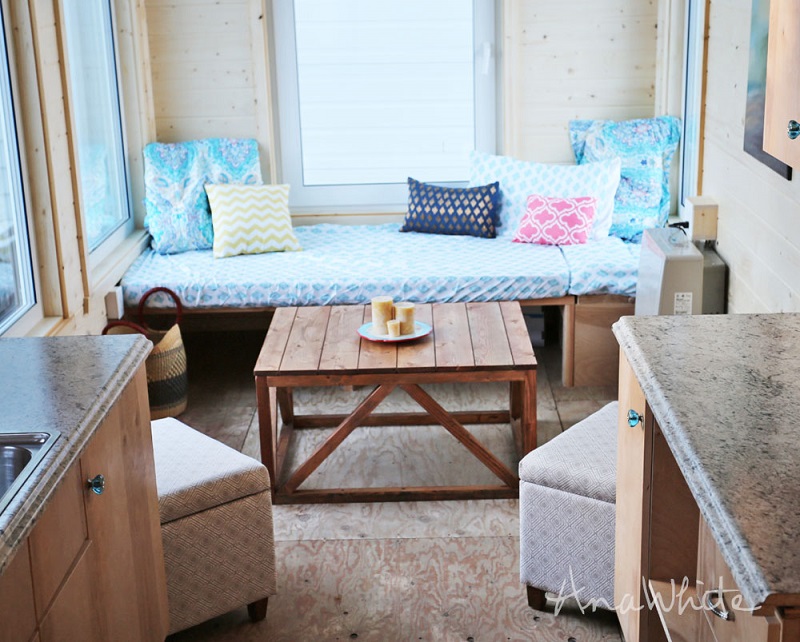
What Is an Open Concept Tiny House?
Interior design visionary Ana White has created a “tiny house”: a handcrafted mobile home measuring just under 13 feet in height and 24 feet in length. The home is mounted on a trailer and covered by standing seam roofing with the exception of one cedar wall. White designed this particular home for a client in Alaska and equipped it with triple glazed windows, a double bed, a fold up guest bed, a kitchen, a living area, a bathroom, and around 100 square feet of open space.
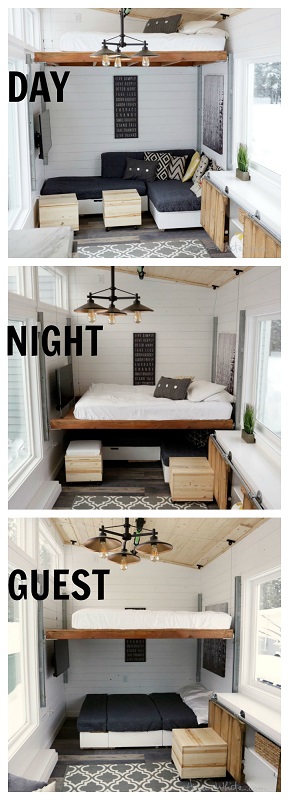
What Was the Idea Behind the Tiny House?
This minimalistic living unit was designed with the concept of “multi-purpose” in mind. Nearly every one of the home’s features serves two functions. For Ana White, every project must maximize use, minimize waste, be constructed using basic tools, and have a lasting quality upon completion.
Who is Ana White?
Ana White is a DIY connoisseur who, with her husband, designed and built her family home using 2x6s and some simple know-how. Ana became consumed by the ideas of building on a budget and utilizing furniture beyond its intended purpose. As far as White is concerned, a bed can become a sofa, a shower can become a closet, and a step can become a drawer. She constructs all her projects using minimal materials and uses only a drill, saw, and hammer when she can. In 2009, Ana began a blog encouraging others to try their hand at building their own spaces. It soon took off, and her project portfolio expanded into a fruitful career.
What Are the Functions of the Tiny House?
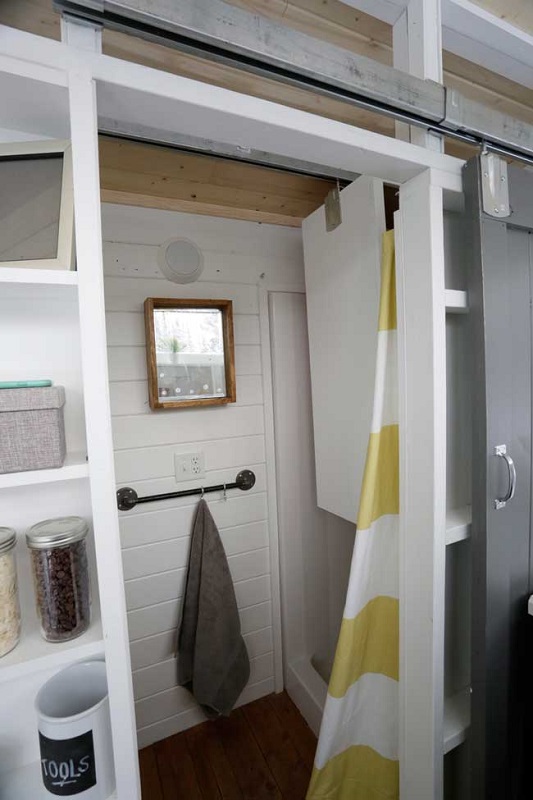
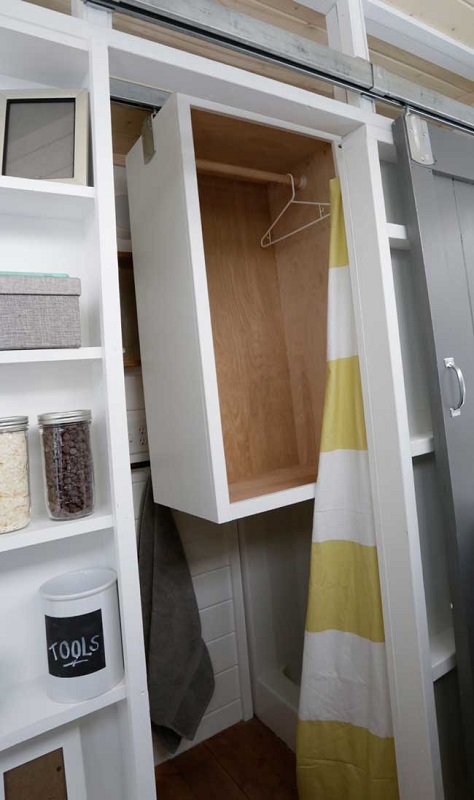
So far, only three tiny houses have been completed. Each features a sofa that transforms into a spacious double bed and can be raised electronically to reveal a bottom guest “bunk.” Tiny houses also include movable “closets” that hang above the shower or toilet and a folding dining table that separates into four pieces: two wooden plaques that can be hung on the walls when not in use and two crates fitted with pillows that double as stools. On top of these clever furnishings, each tiny house has been fitted with a set of sliding barn doors, hidden storage spaces, and minimalistic décor.
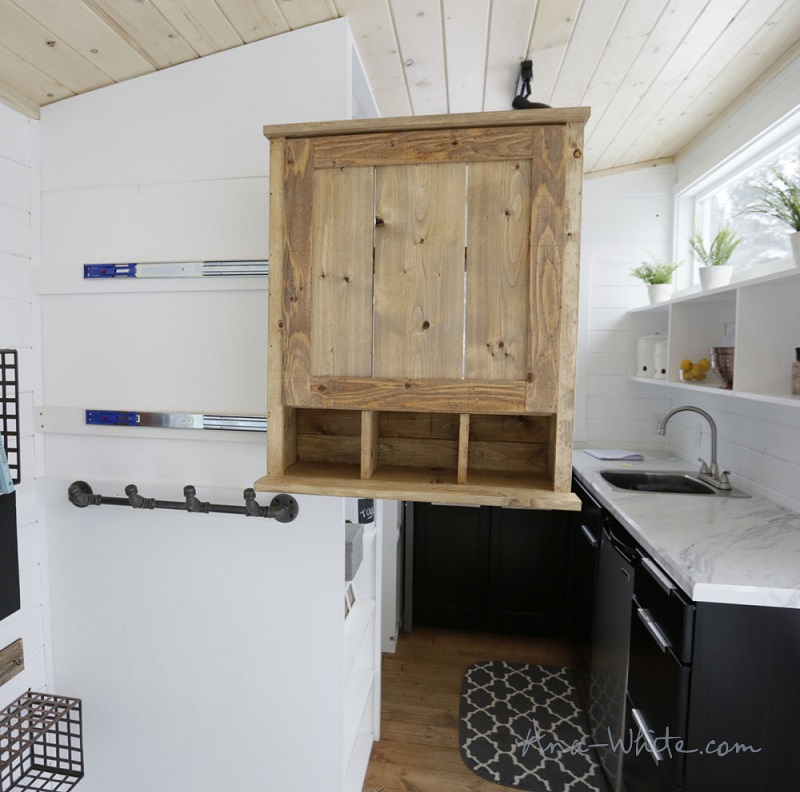
How Much Does It Cost?
White prides herself on being honest with her blog readers. Mostly, she advises others to follow in her DIY footsteps. Consequently, tiny houses don’t exactly have a set “price,” though White has openly shared a list of necessary tools and materials from which you could probably calculate a rough cost. She’s also shared a series of step-by-step construction videos on her website.
Why Should I Consider a Tiny House?
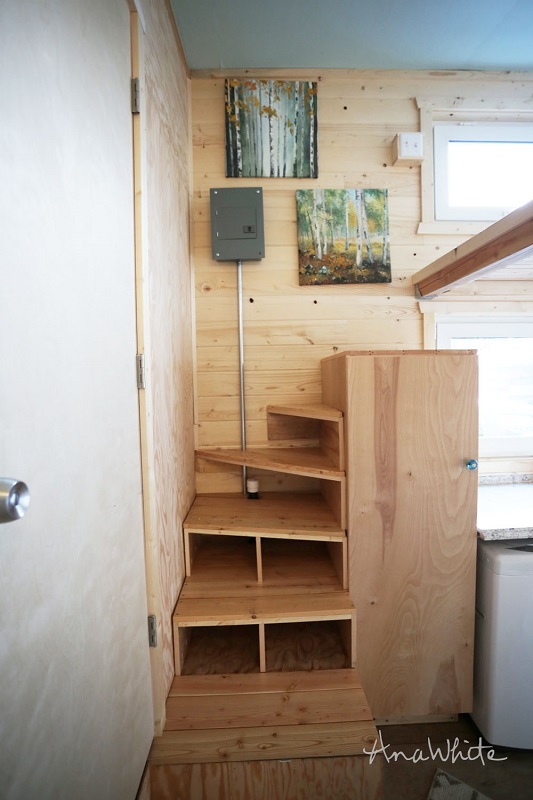
A tiny house can be lived in or simply used as a holiday home or office space. Tiny house construction is sustainable, requires very few materials, and wastes even fewer. The homes are mobile and can be customized to reflect anyone’s personality. Most importantly, you are the builder of your tiny house, which means complete control over the design and the budget!




