Rooftop Infinity Pool Bisects a Beautiful Glass-Walled Home
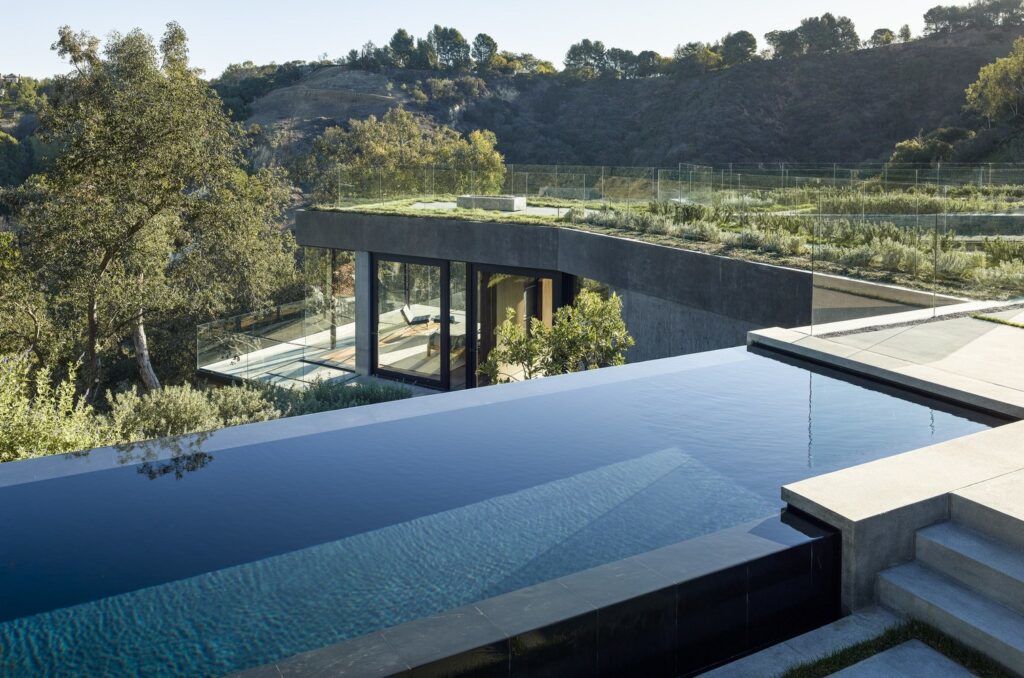
On a property planted with over 100 oak trees, an ultramodern getaway by Walker Workshop gleams in glass and steel, a 75-foot-long rooftop infinity pool surrounding it on three sides. But while the house looks modest in size from ground level, it’s hiding a secret: most of its 8,000 square feet are nestled into the earth, disguised by concrete walls and planted terraces.
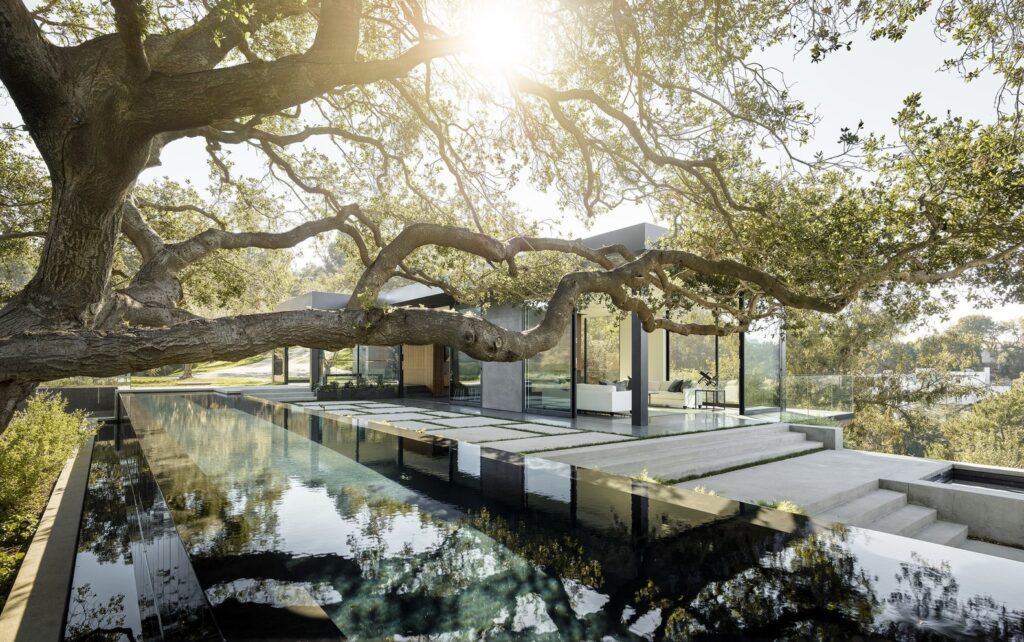
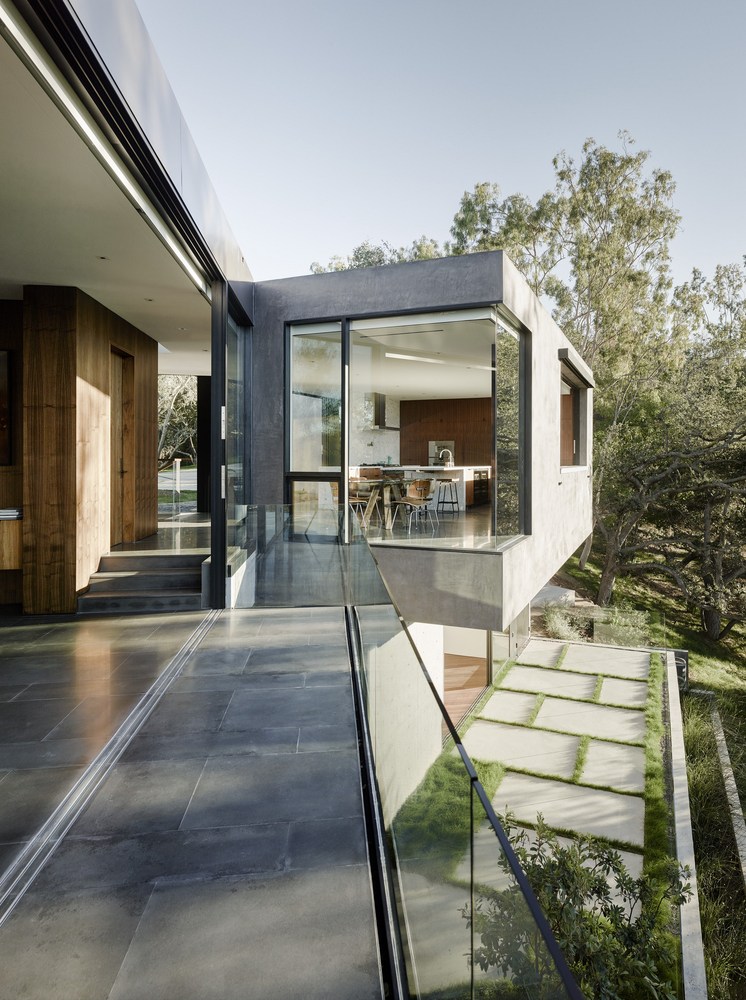
Oak Pass House in Beverly Hills takes advantage of the undulating landscape to create a floor plan that shelters part of the home within the earth. The bedrooms are nestled into the ground on the first level for privacy and passive cooling, while the common areas overlook the valley from the upper floor.
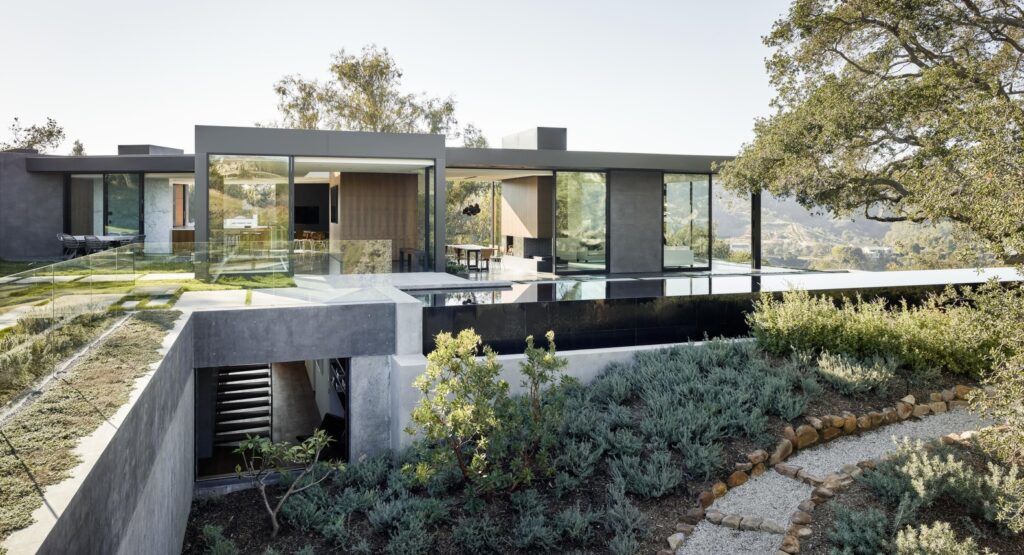
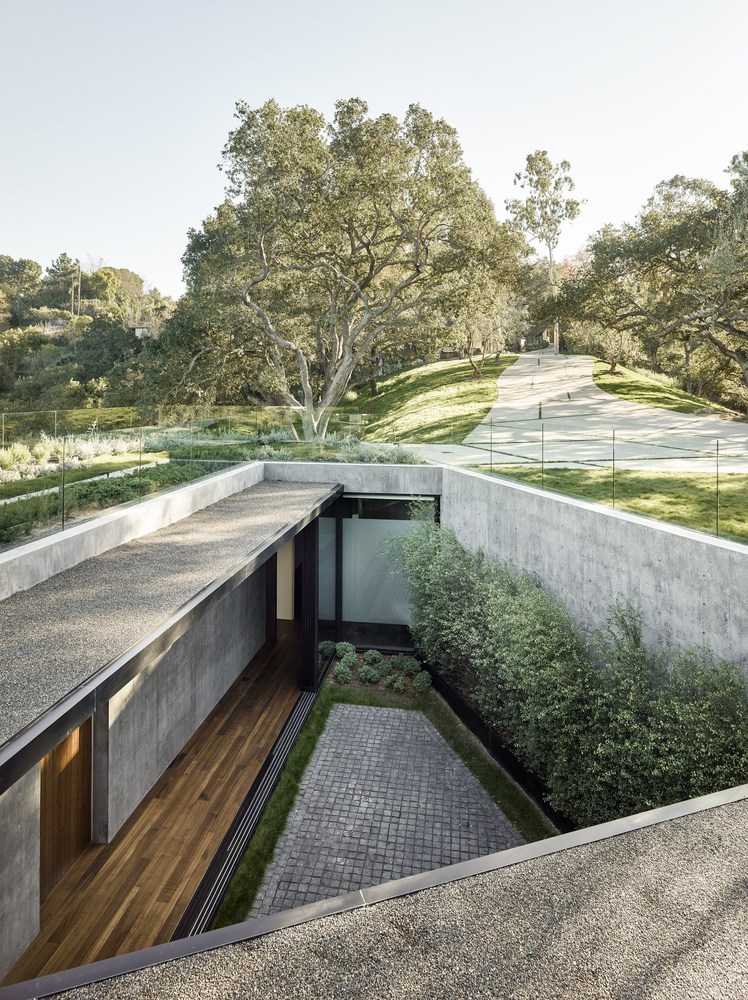
Glazed walls on this top level provide almost completely uninterrupted views, and glass balconies allow residents and guests to walk right up to the edge of the elevated terraces to take it all in. The unusually large infinity pool mirrors the sky, passing beneath one of the oak trees.
Take a set of concrete steps to the roof of the home and you’ll find a garden planted with edible herbs, while a sunken courtyard hides a cozy space to sit around a fire.
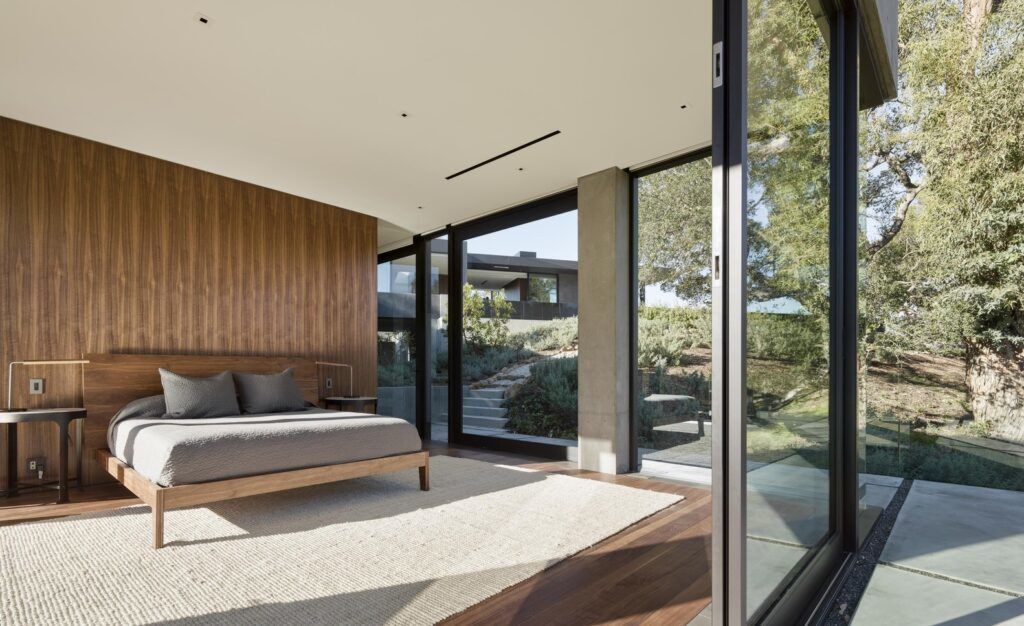
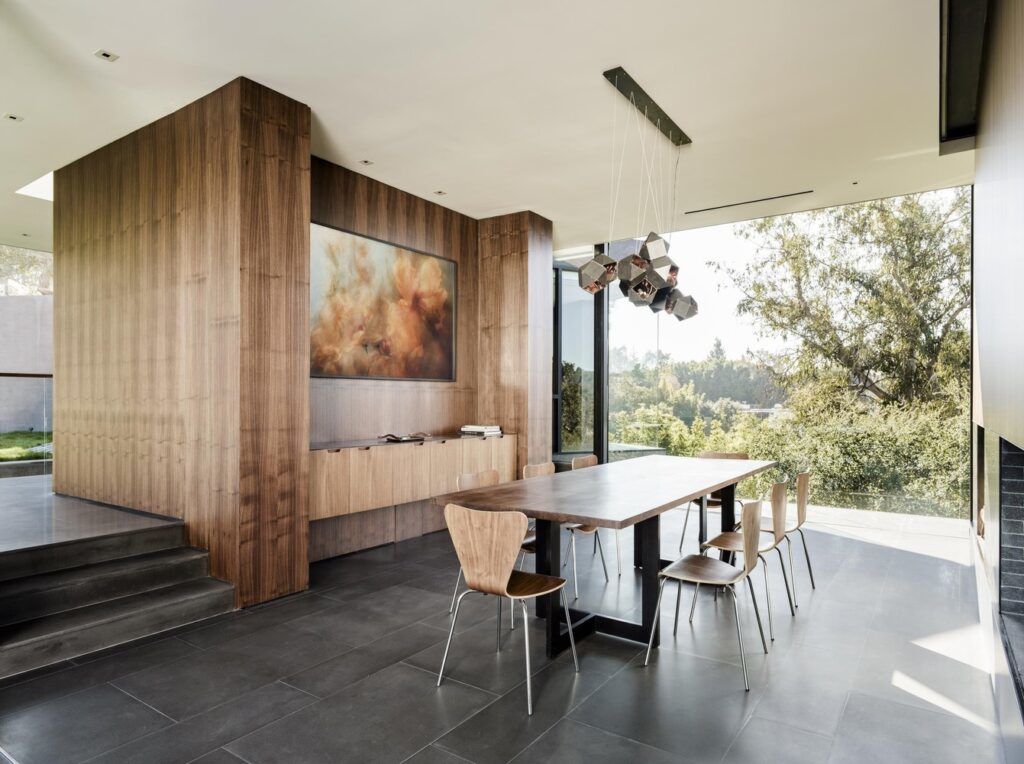
More from the architects
“he Oak Pass main house sits on the top of a 3.5 acre ridge site with panoramic canyon views. There are over 130 protected Oak trees on the property. The house was sited to take advantage of the views without the house becoming a central visual focus. The massing was reduced by utilizing an upside down program with the public spaces located above the bedrooms, which are buried into the hill and protected beneath a vegetated roof. A lower level courtyard allows light and air to flow to the buried hallway of the bedroom level.”
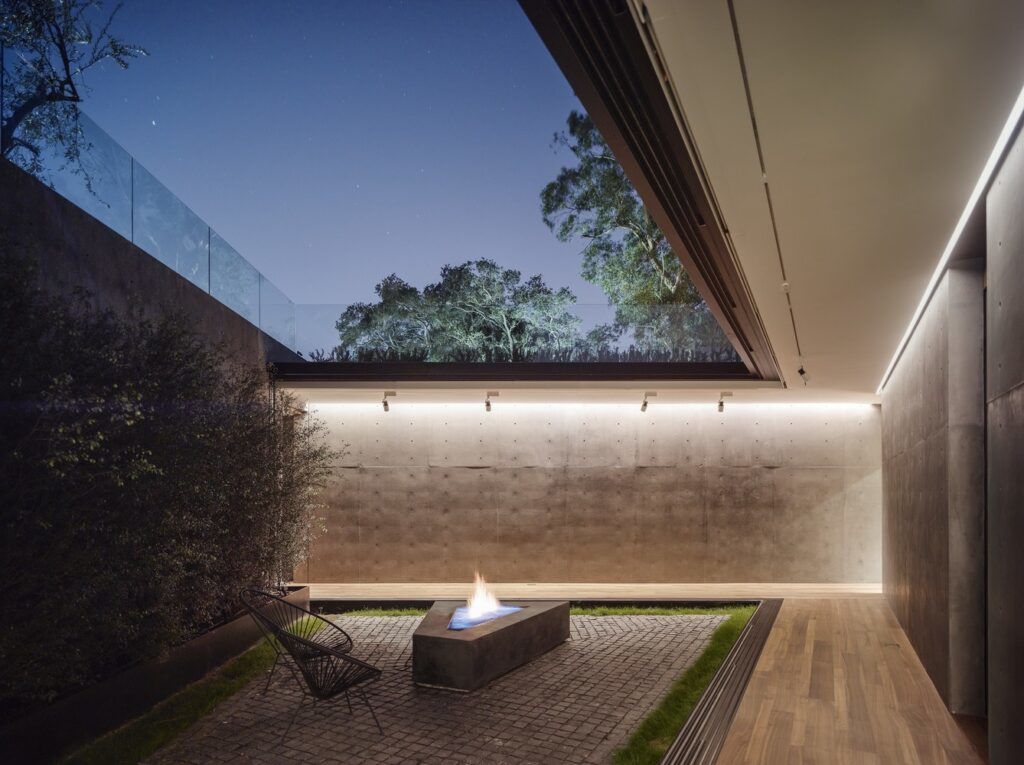
“A seventy five foot long lap pool with infinity edges on three of four sides, bisects the house and slips beneath one of the largest oaks on the property. The house is primarily constructed of structural concrete allowing for long, column free spans. The floors on the bedroom level are walnut. The floors on the upper level are limestone.”




