Concrete & Steel Modern House Addition
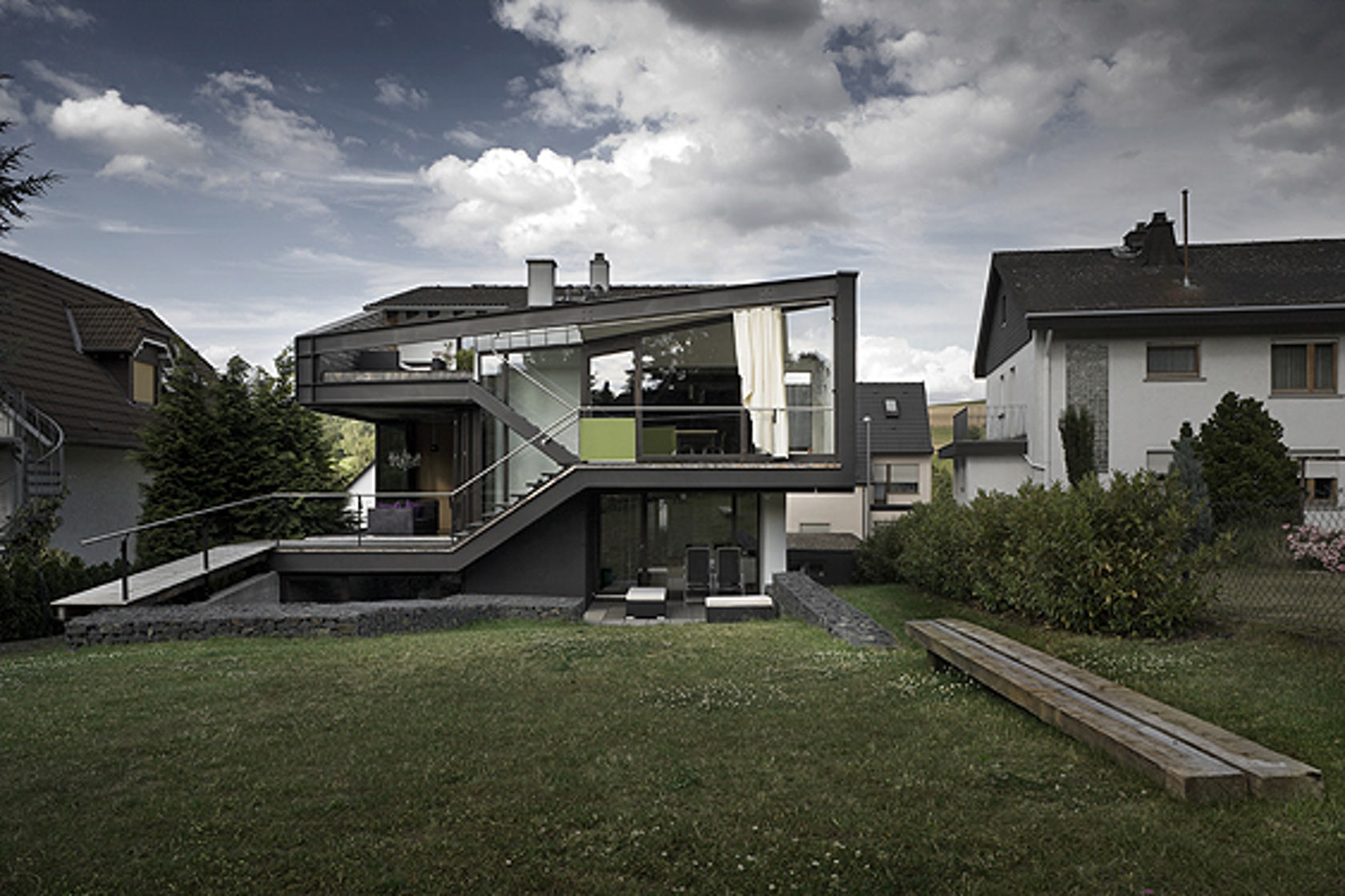
Designed to accommodate four generations of family present under a single roof, this modern house addition revolves around the dynamic tension of past and future – an overlap reflected in the layered floor plans, intersecting layouts and combination of classic modern and cutting-edge contemporary materials chosen.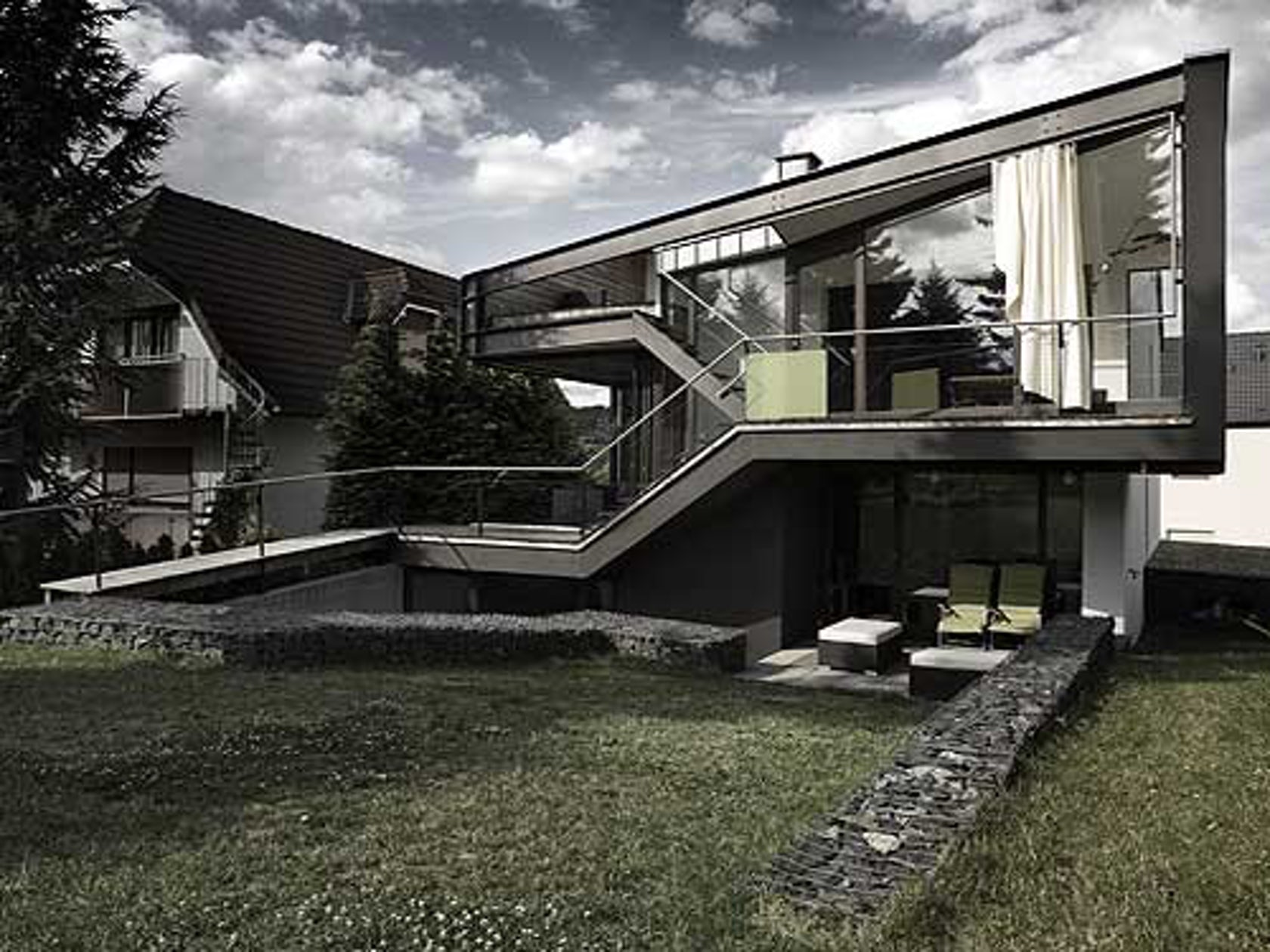
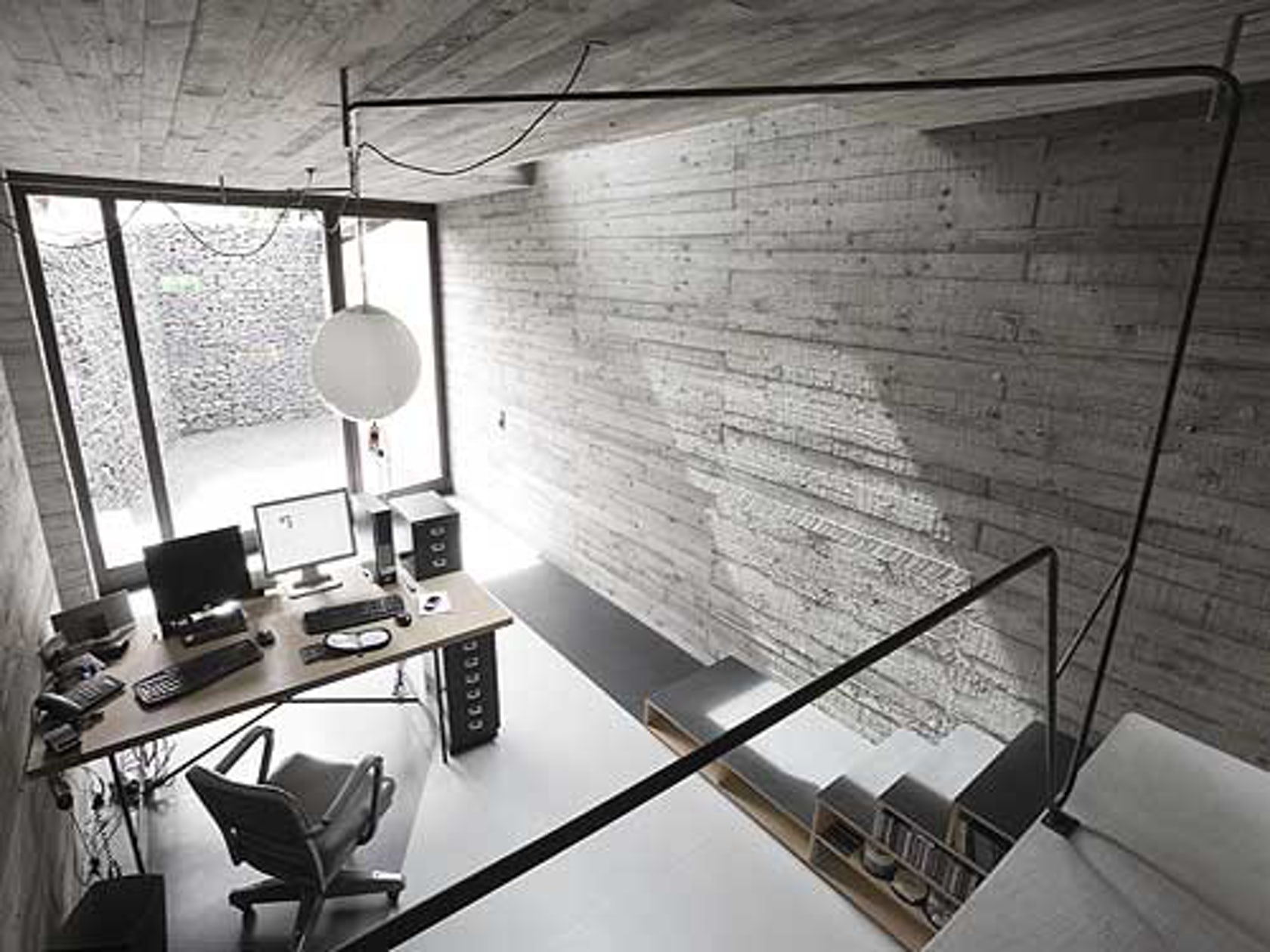
The overall shape of the structure looks abstract – almost random – but reflects a need for different spaces and levels of privacy all the more essential in a home made to house a generation of children, young adults, parents and grandparents alike. The character of each space also varies dramatically based on the needs of these groups, reflect most of all in the remarkable material palette employed by designers reinhardt_jung.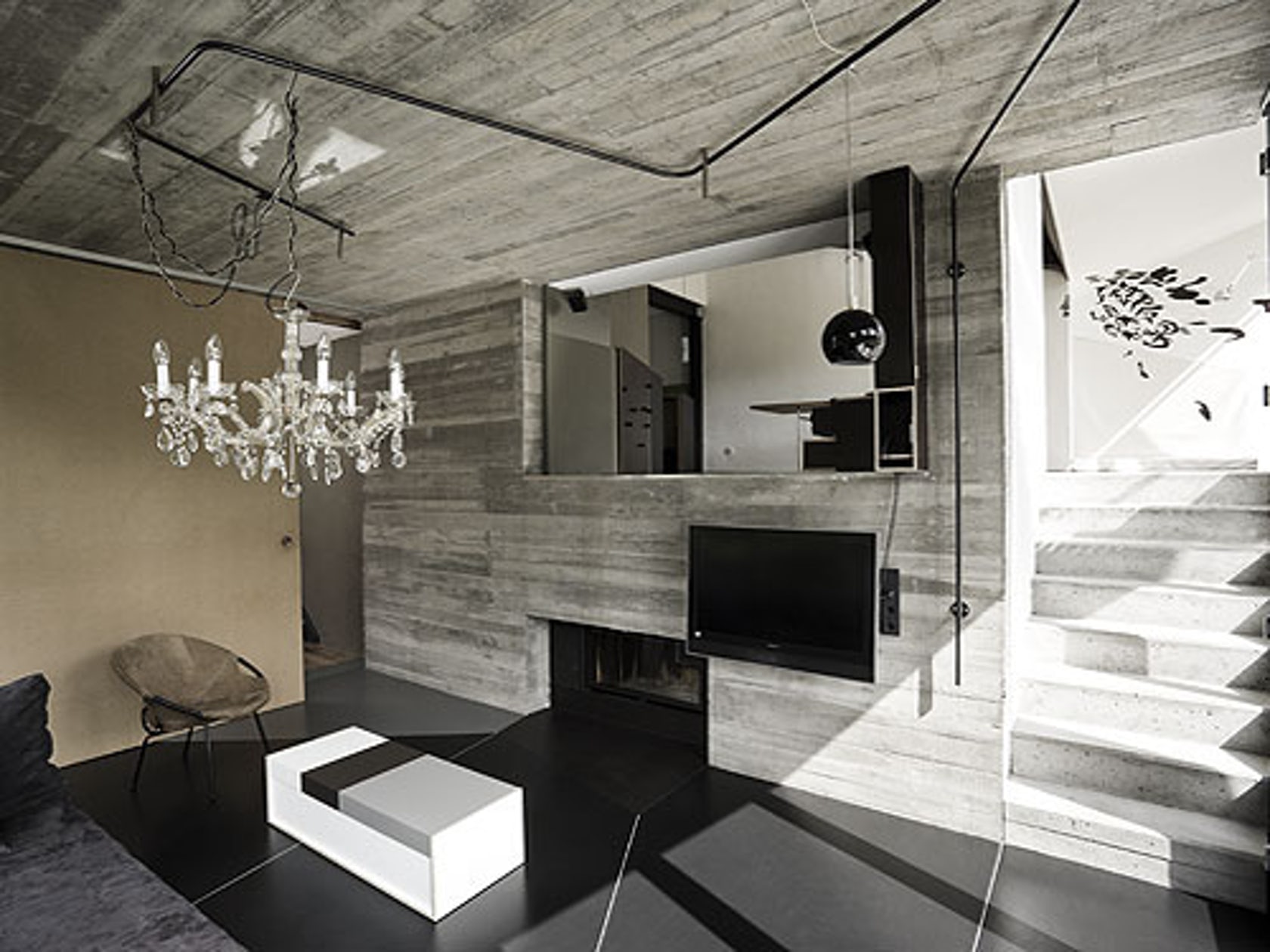
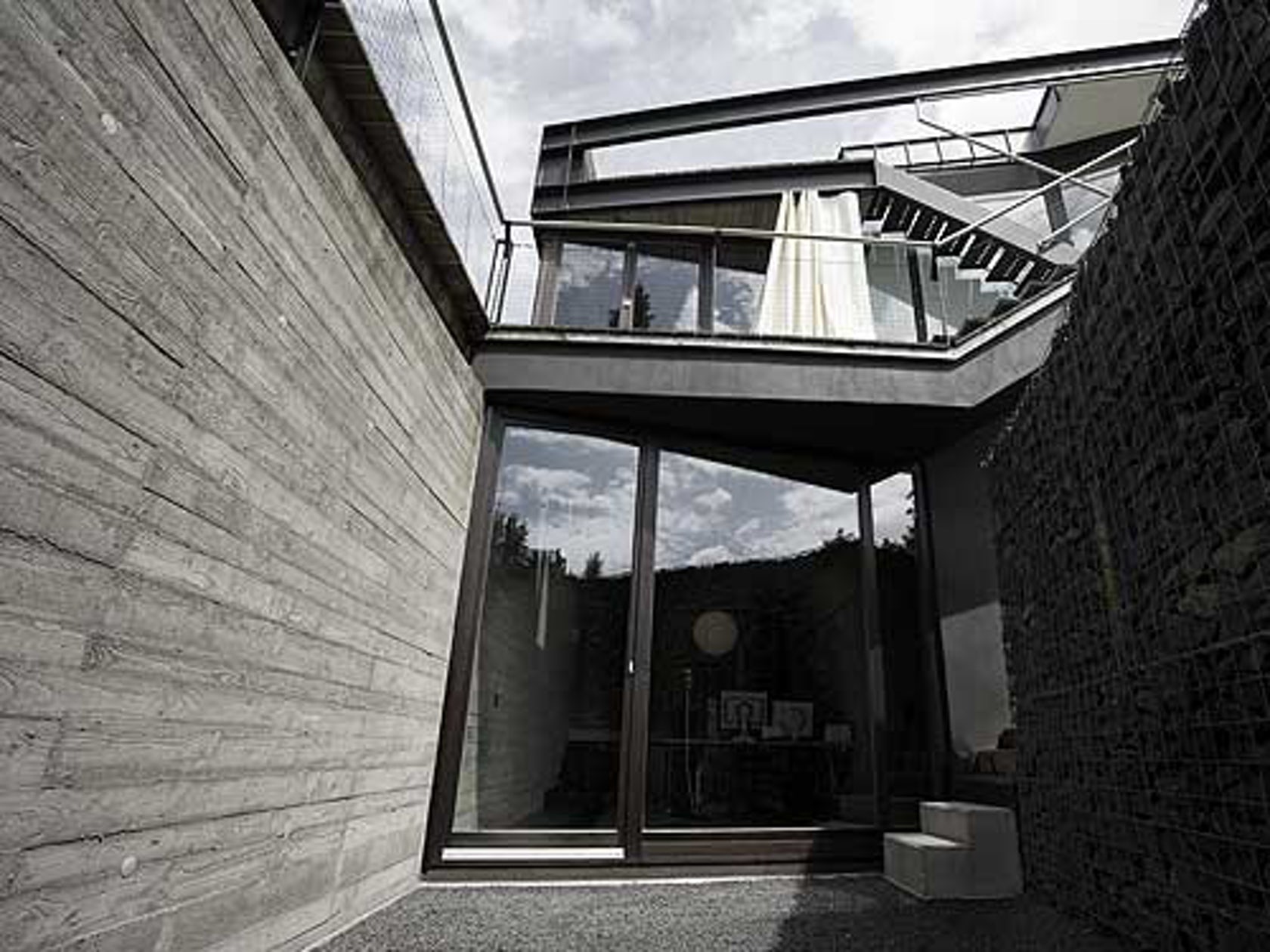
Traditional dark-wood flooring contrasts with board-formed concrete walls that show off the features of the wooden frames used to make them. Black-painted steel beams and girders play off the classic white walls, both illuminated by expansive minimalist floor-to-ceiling windows. Simple and modern wood staircases are juxtaposed with decorative metal railings that could well be a century old. It would be an oversimplification to suggest a tie between these four primary materials (steel, concrete, wood & glass) and the four generations for which this residence was intended, but a fascinating exercise nonetheless.
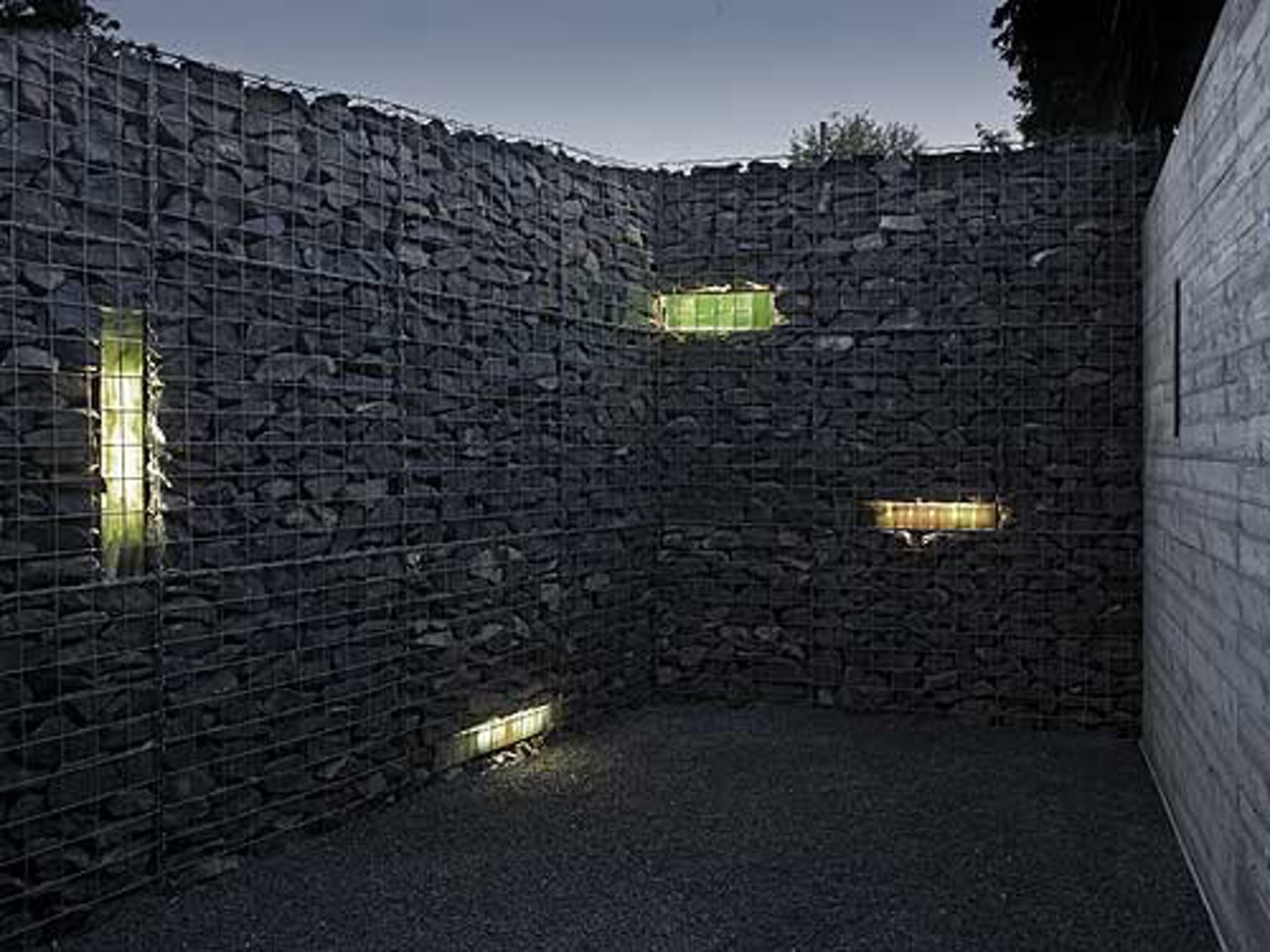
“The façade elements of the Kamizimmer can be completely opened, with lifting of the corner post, so that you sit in the fireplace room and at the same time in the garden. Here: The chandelier as a quote from the inventory and gift of the grandmother to his grandchild. Guided by the light rail, which, as part of the built-in fog, merges into the vertical.”
“In the study, the view opens into a Zen atrium, laid out with basalt split. The gabion wall is made up of 60 tons of basalt in wire mesh shards, which the builders laid by hand, stone by stone. The section of the interior skylight to the fireplace room is reflected in the layout of the linoleum flooring. The coarseness of the gabion wall is taken up in the continuation of a viewing bid wall and ‘transported’ inwards.”
Read more about the Jones House at reinhardt_jung’s website.




