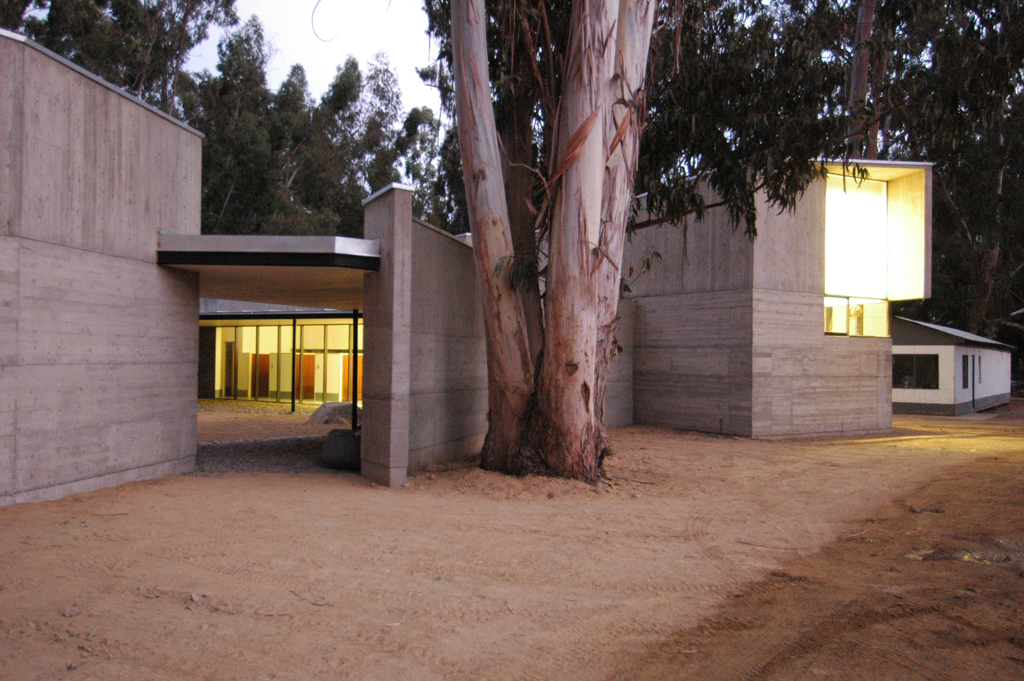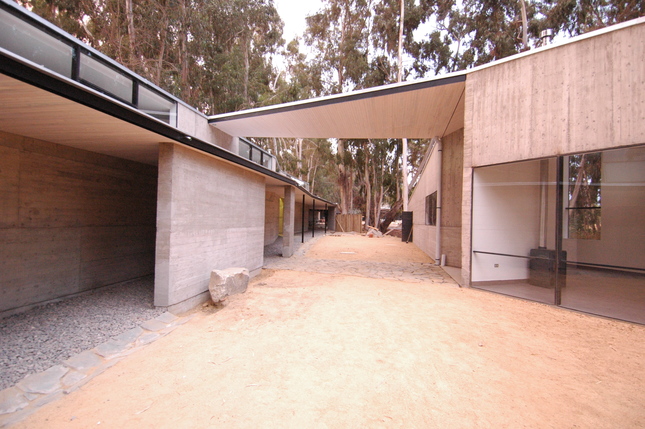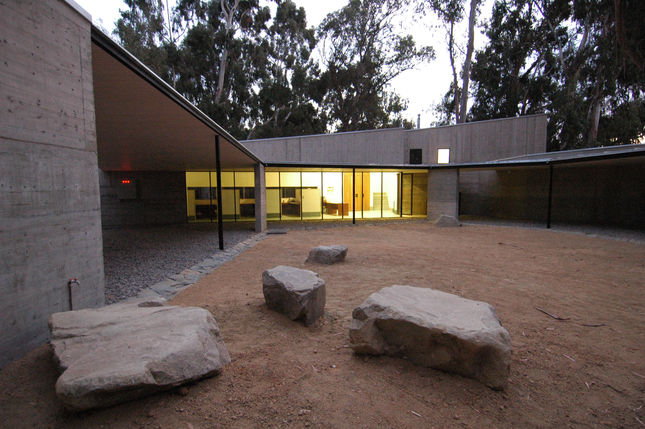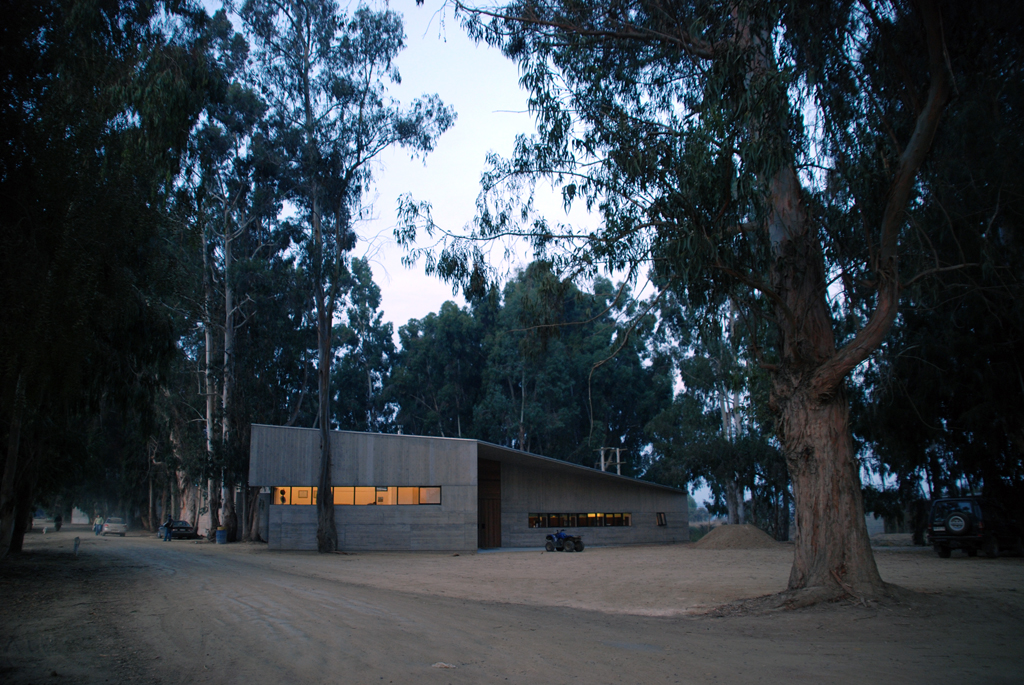Modernist Concrete Fortress Home Design

Concrete is such an artificial material yet wielded correctly it can blend comfortably into even a rural surrounding. Conforming to the natural curves of the terrain around it, this concrete house by Martin Hurtado blends and spreads into its surroundings but also faces inward toward a serene and separate interior space formed by the winding shape of the building.
As modernism begins to soften, more and more home designs can be seen that use modernist design elements and clean lines but that also adapt to fit aesthetically with their locations. This may be a harbinger of hybrid designs to come.

“The project contemplates the design of a Masterplan of land distribution, urbanization and location of the different dependencies of a new agricultural development for a semi abandoned field where everything was to be done. This involved defining accesses, circulations, program distribution, and a general constructive order that gave coherence and unity to the whole of a territory, to turn it into a landscape.”

“Thus, the discussion of the state of the current rural architecture and the possibility of establishing bases for a constructive order adapted to the climate and the topography considering the most restrictive condition, which is the location of a series of constructions on hillsides and summits of hills It is decided to use concrete as the predominant material, given its versatility and noble austerity without maintenance, as well as the fact that it does not require foreign technology, so as to count for many years on a language that would allow building to continue without breaking the unit.”
“A varied program that involves goal, productive services such as offices, dressing rooms, casino, plus the warehouses of machinery and agricultural products, resident staff houses, stables, irrigation booths, dams, roads, fences, paths, viewpoints, field dining rooms, etc. they form a set of buildings that establish a network of sites that order and structure the life of the field.”
“All the pre-designed models of each unit were adapted to the topography, the climatic conditions and the domains of sight sought in order to form unique places at the scale of the landscape. To this end, both the interior bodies and the walls that accompany them are deployed in order to build independent units that manage the necessary relationship between community and privacy, typical of the life of a field that brings together many families and diverse activities that cohabit in a everything continuous.”





