Modern Addition to 200-Year-Old Stone House
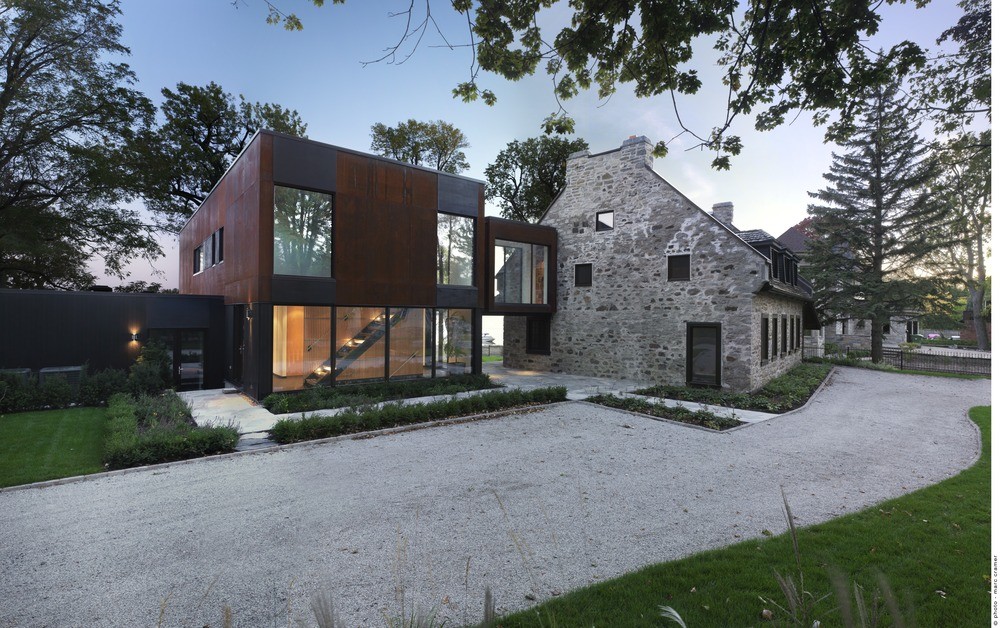
The challenge of housing four generations, from a great-grandfather to young children, while also preserving the historical integrity of a 200-year-old stone house in Quebec, led to a harmonious collaboration between the old and new. Architect Henri Cleinge took a multi-generational approach that embraces the transitions, providing new accommodations for a pair of young parents.
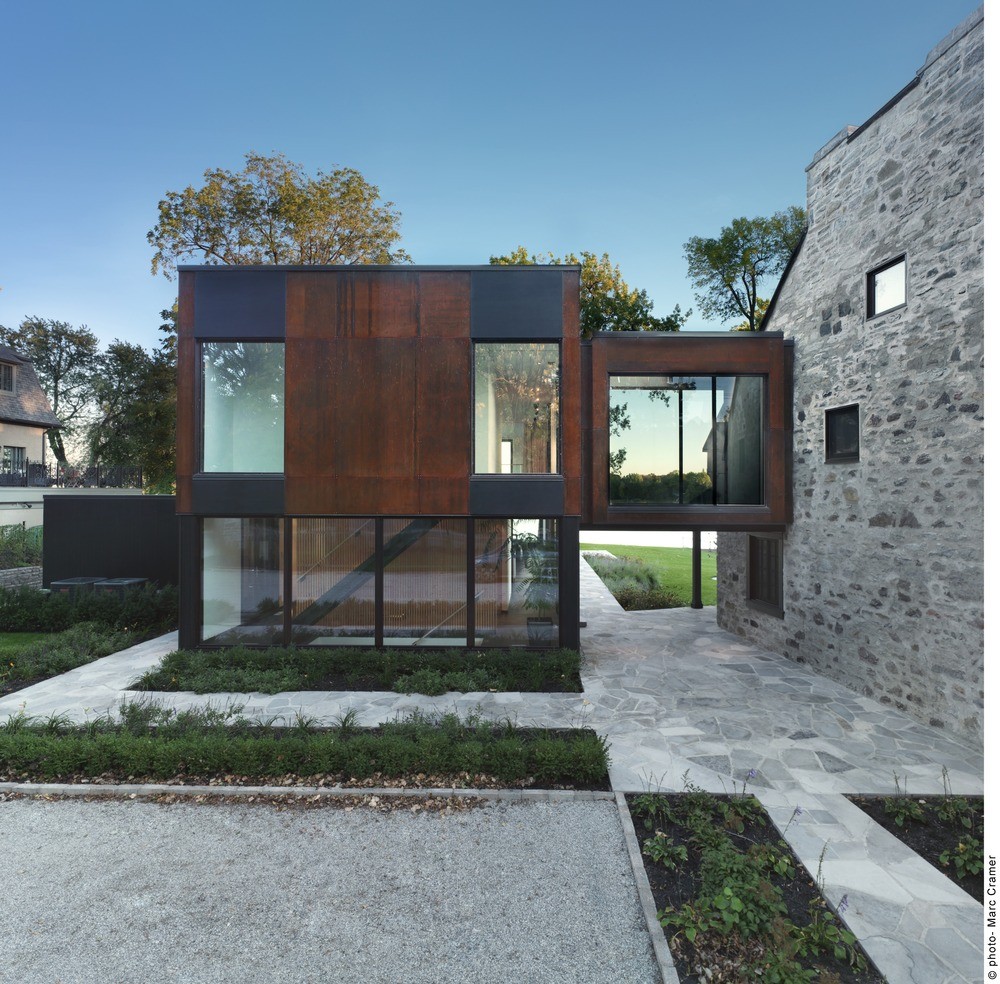
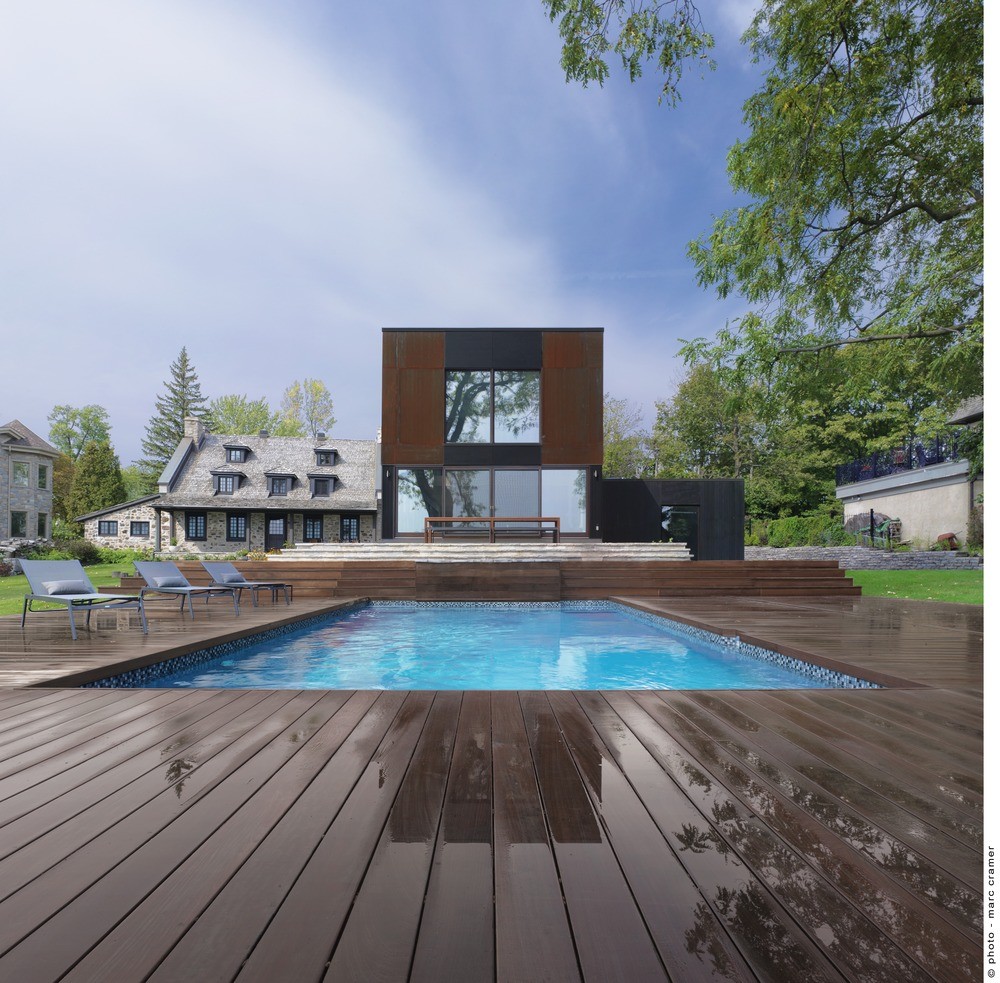
Renovations to the old stone house highlight the original wooden beams and the stone of the walls while adding new wall, floor and ceiling surfaces, built-in furniture and new appliances.
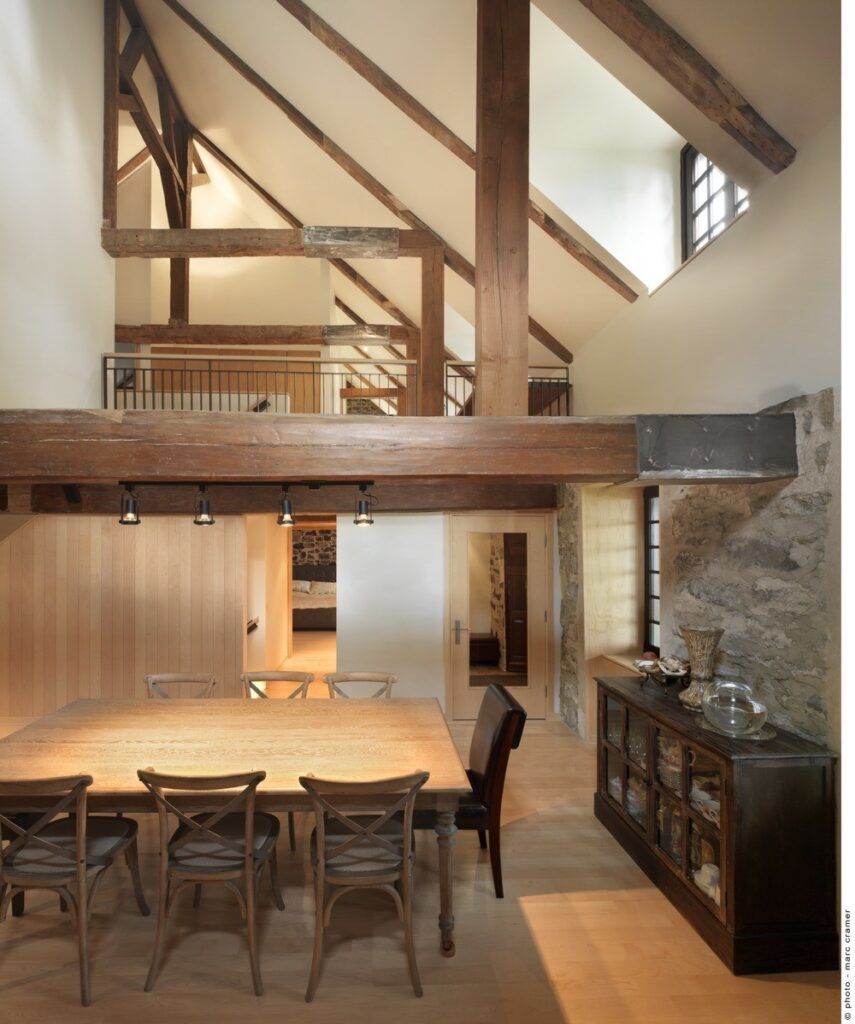
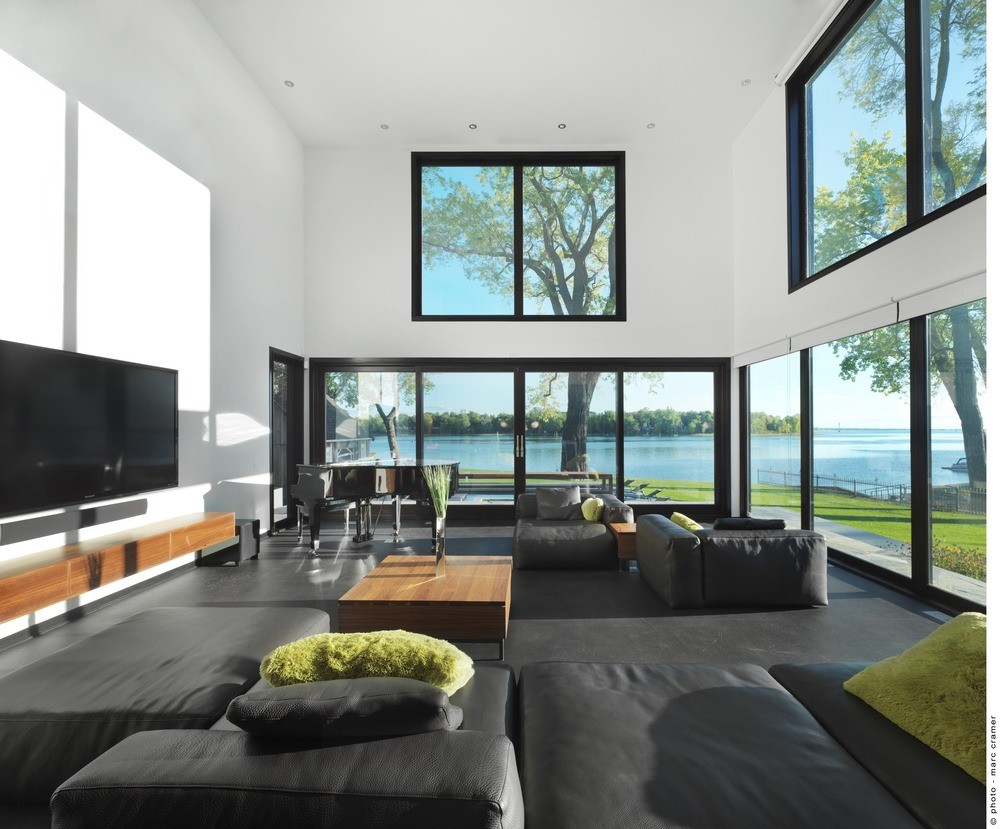
A small cube hovering over a stone walkway between the stone house and the new addition provides an connection to the modern section. Walking from the stone house to the contemporary cube house is meant to represent the passage of time.
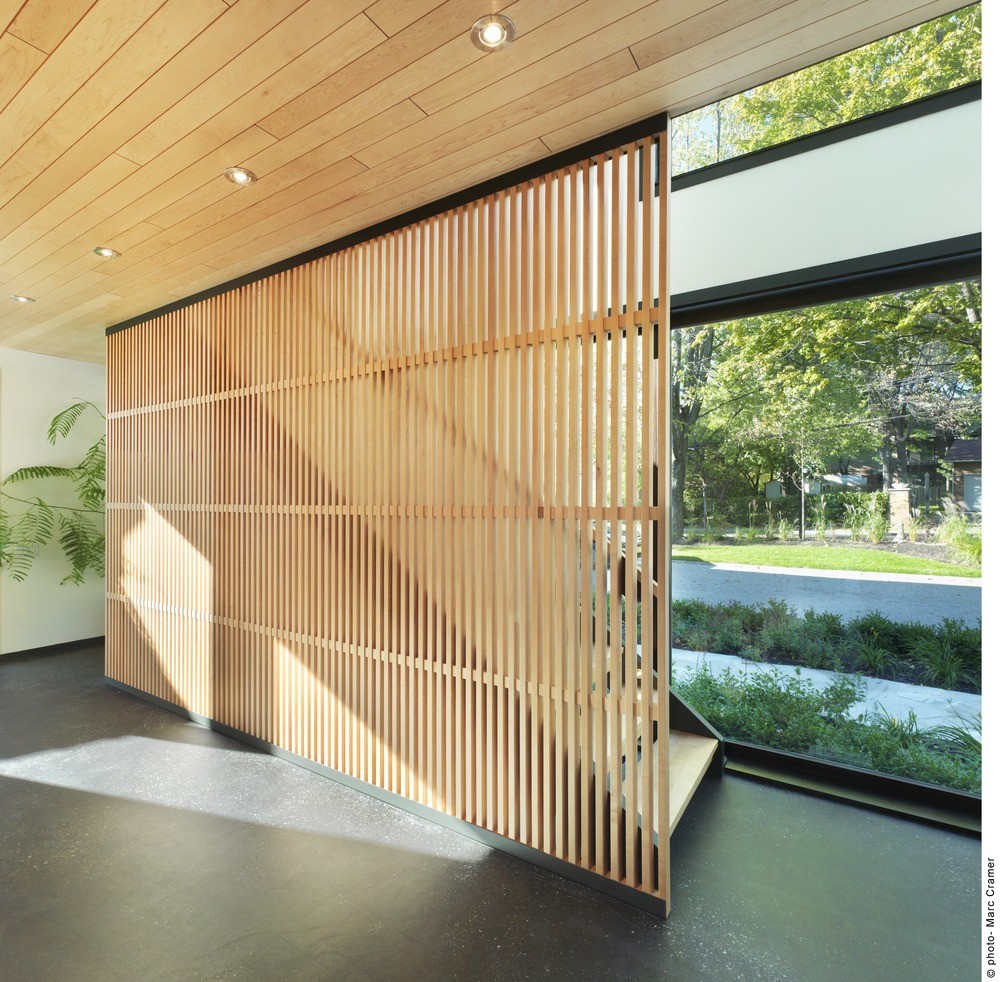
As different as the addition may be from the original, they manage to work well together, with the rust and black cladding of the cubes complementing the natural neutrals in the stone.
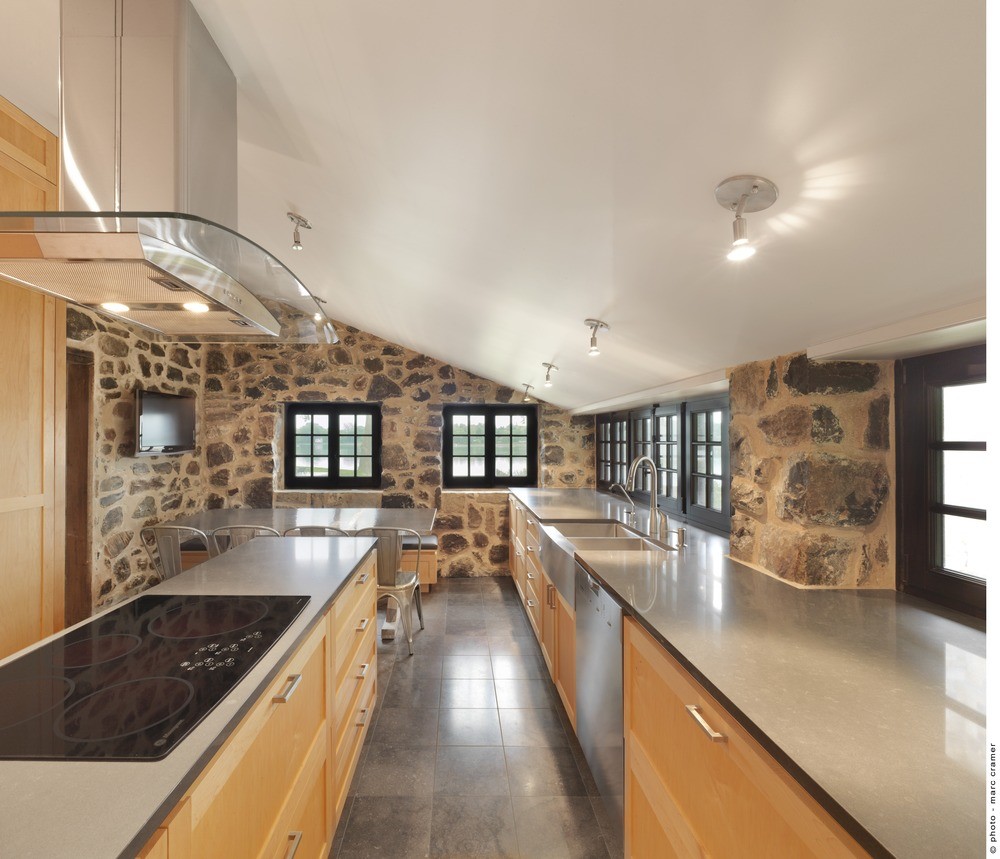
From the architects:
“Approached to renovate a 200 year old Quebec stone house and to design a significant addition, we were challenged to define a clear conceptual approach which would reconcile a contemporary architectural language to the ancestral home. The original structure once belonged to the Hudson Bay Company and had the main entrance facing the river, where the old road was situated. Over time, a new road was built on the back side of the house, which now became the front. “
“The program required sheltering four generations: the great grandfather, the grandparents and the children in the old house, and the parents in the addition. This led to the idea of drawing a parallel between the multi-generational component of the program and the fact that a contemporary project would be built alongside a historical house. In this manner, the design expresses the passage of time. The strategy defined itself as a contemporary project contrasting the existing stone house, yet having an obvious relationship to the ancestral home. “




