Renovated German Country House
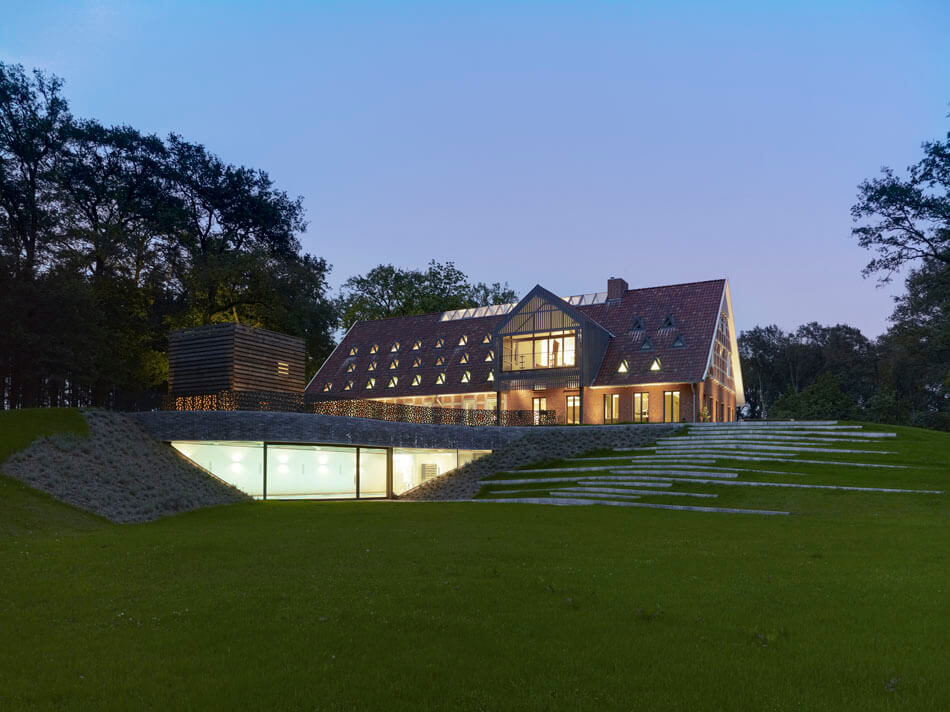
A former stable and hayloft on a rural German property dating back to 1851 has become a stunning modern home expertly blending new features like geometric skylights and timber screen facades with the beautiful old brickwork and beams. Reichel Architects and wood innovators Dinesen teamed up to preserve the historical structures while updating them for a 21st century family’s needs.
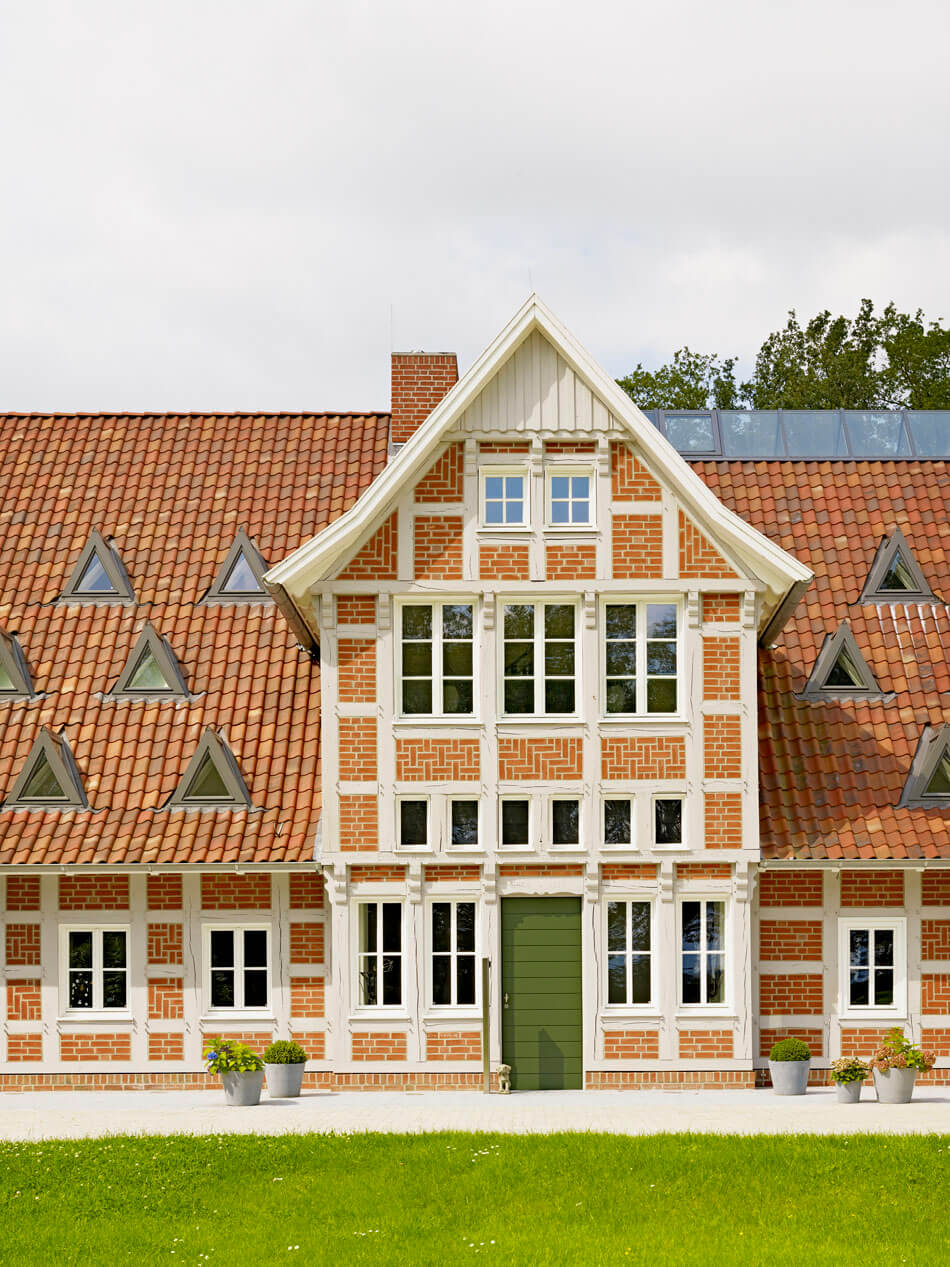
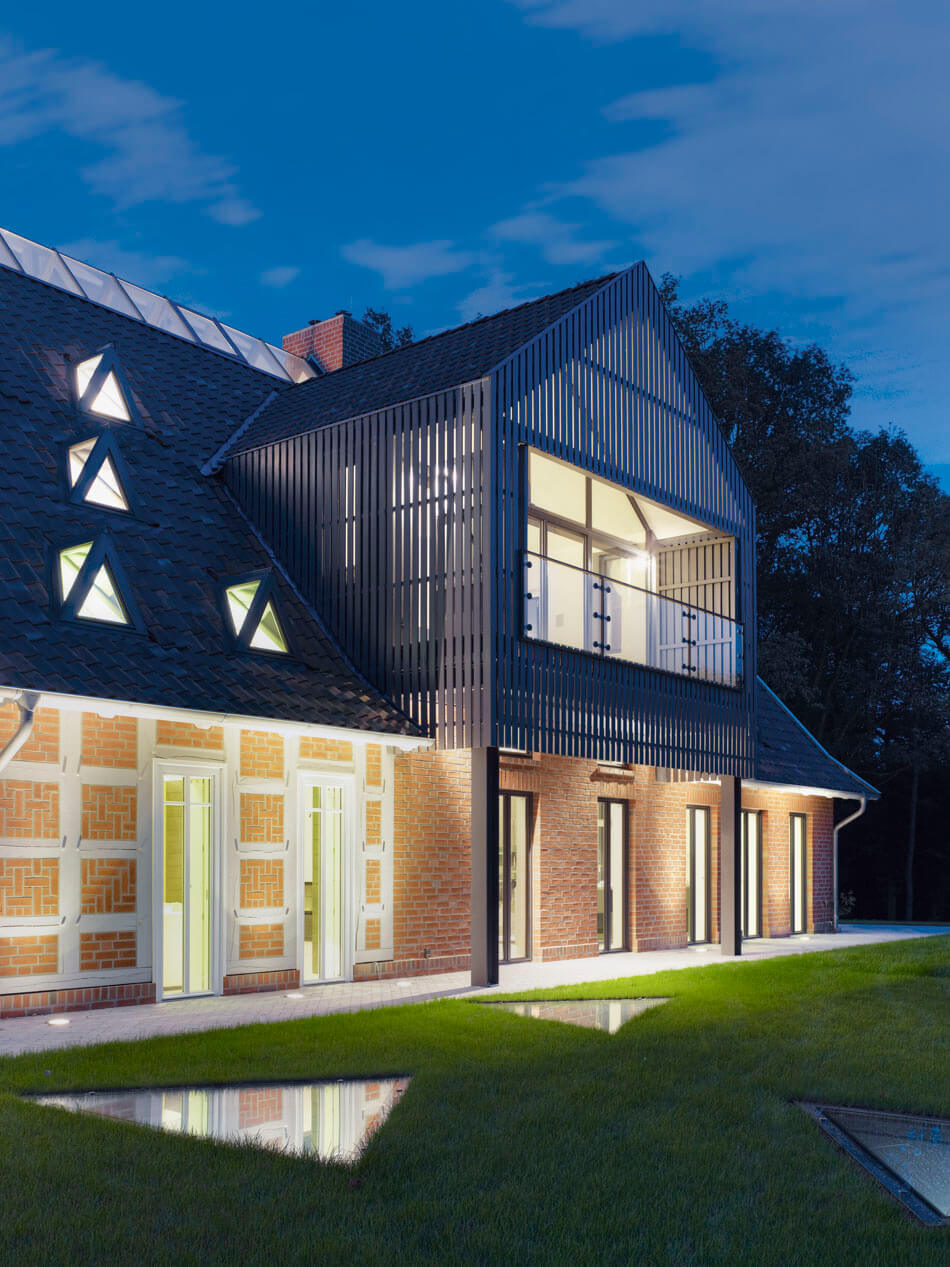
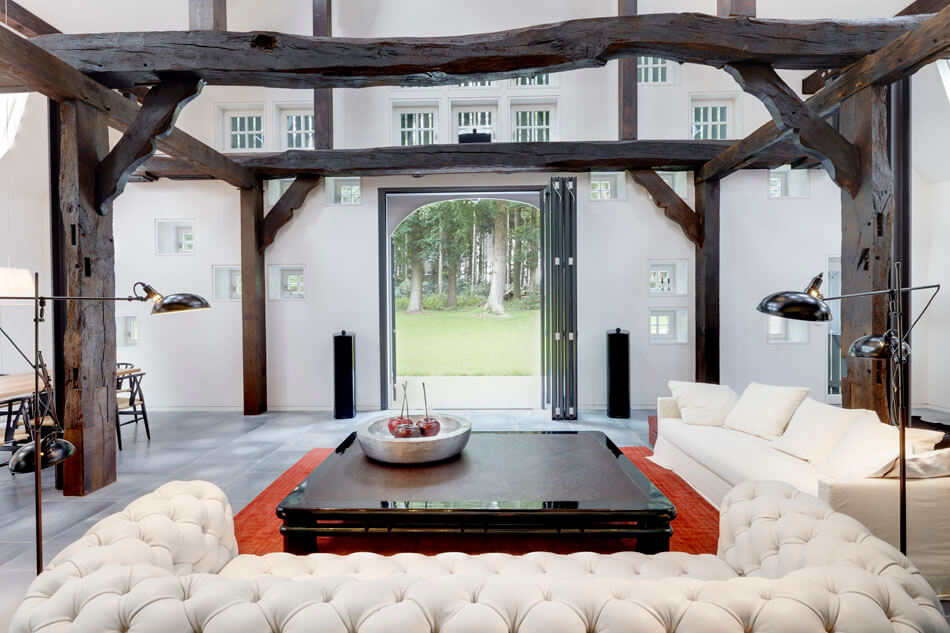
A timber extension with a rooftop deck adds extra space to the original building, while the skylights and new sliding glass doors flood the interiors with natural light and connect them to views of the countryside. Another extension, embedded into the hill and housing an indoor swimming pool, features one glazed facade peeking out at the grassy fields and the deer-filled forests beyond.
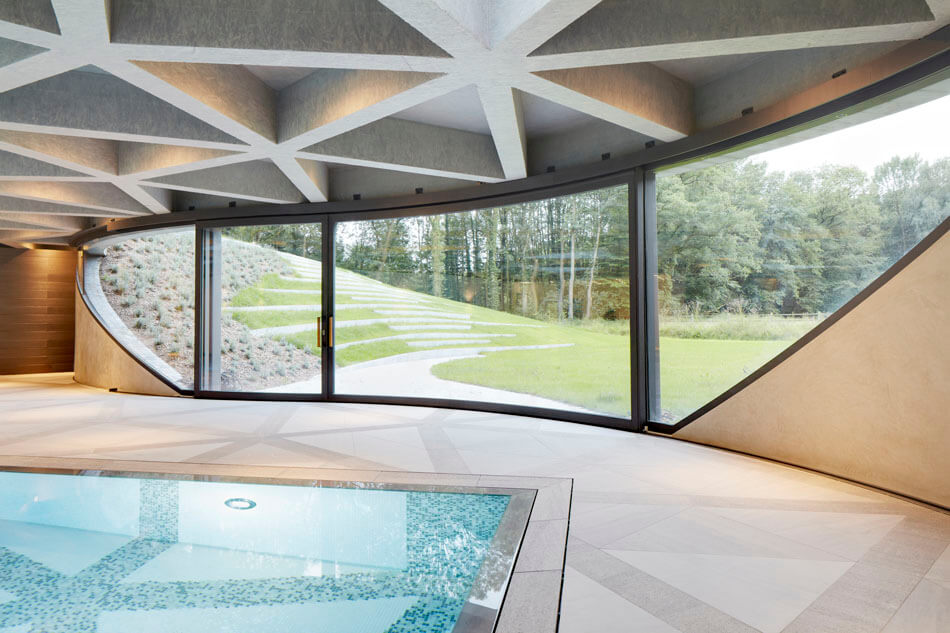
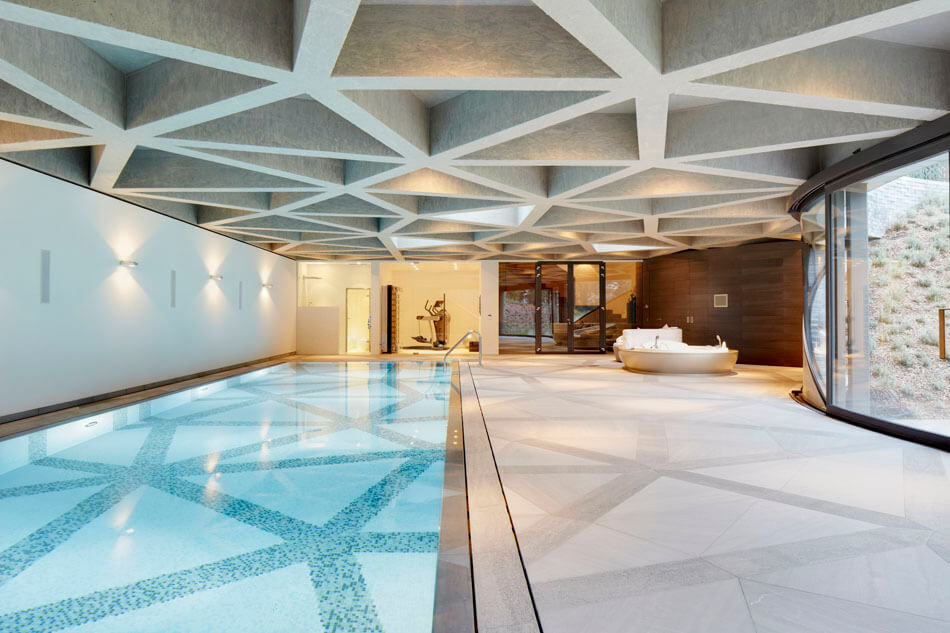
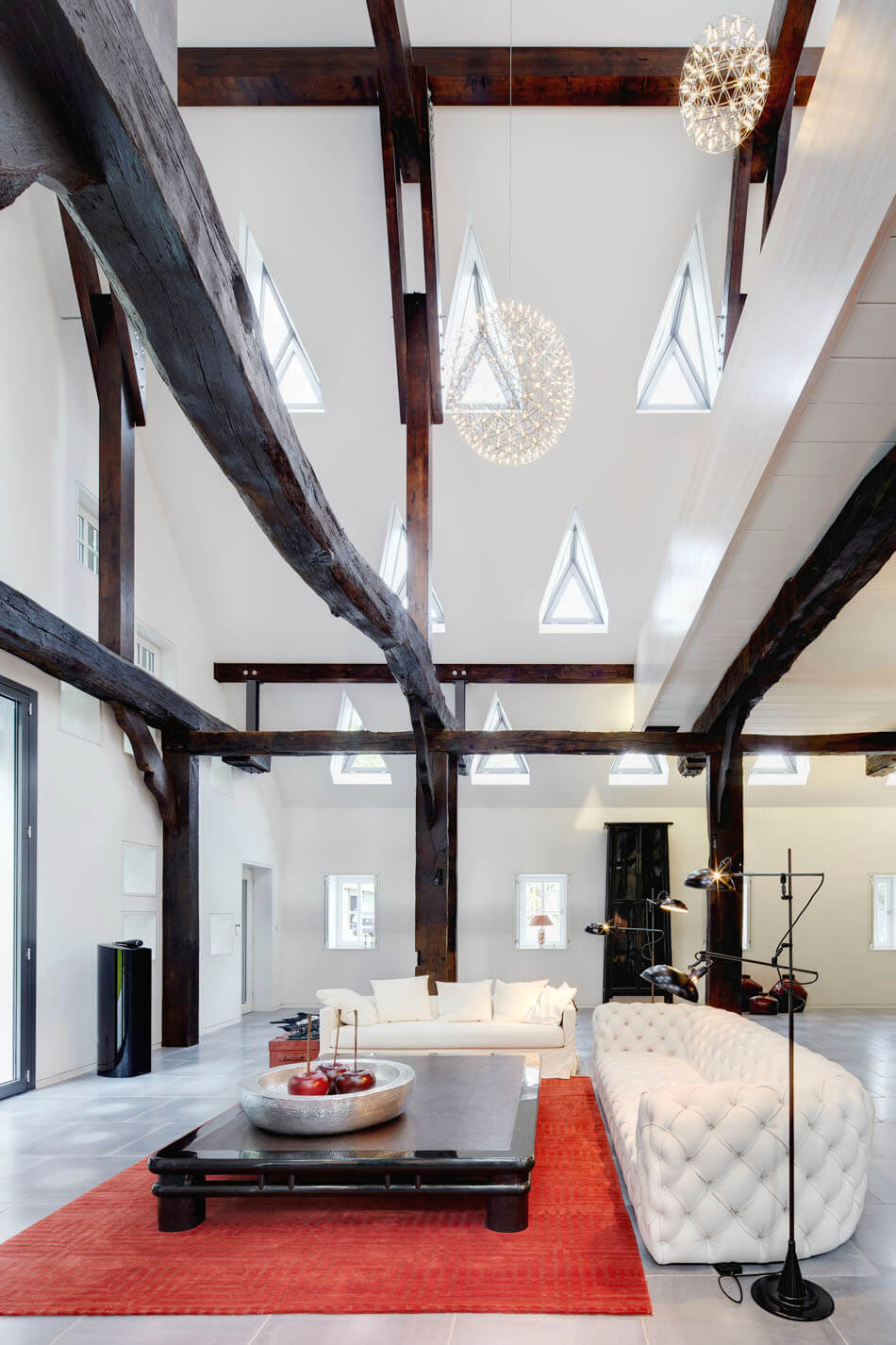
The dark-stained wooden stable beams stand out in stark contrast against white-painted walls and pale wood floors, making the bones of the house the main visual feature. The result feels bright, fresh and expansive, giving the home the feel of a cathedral, especially in the double-height living room.
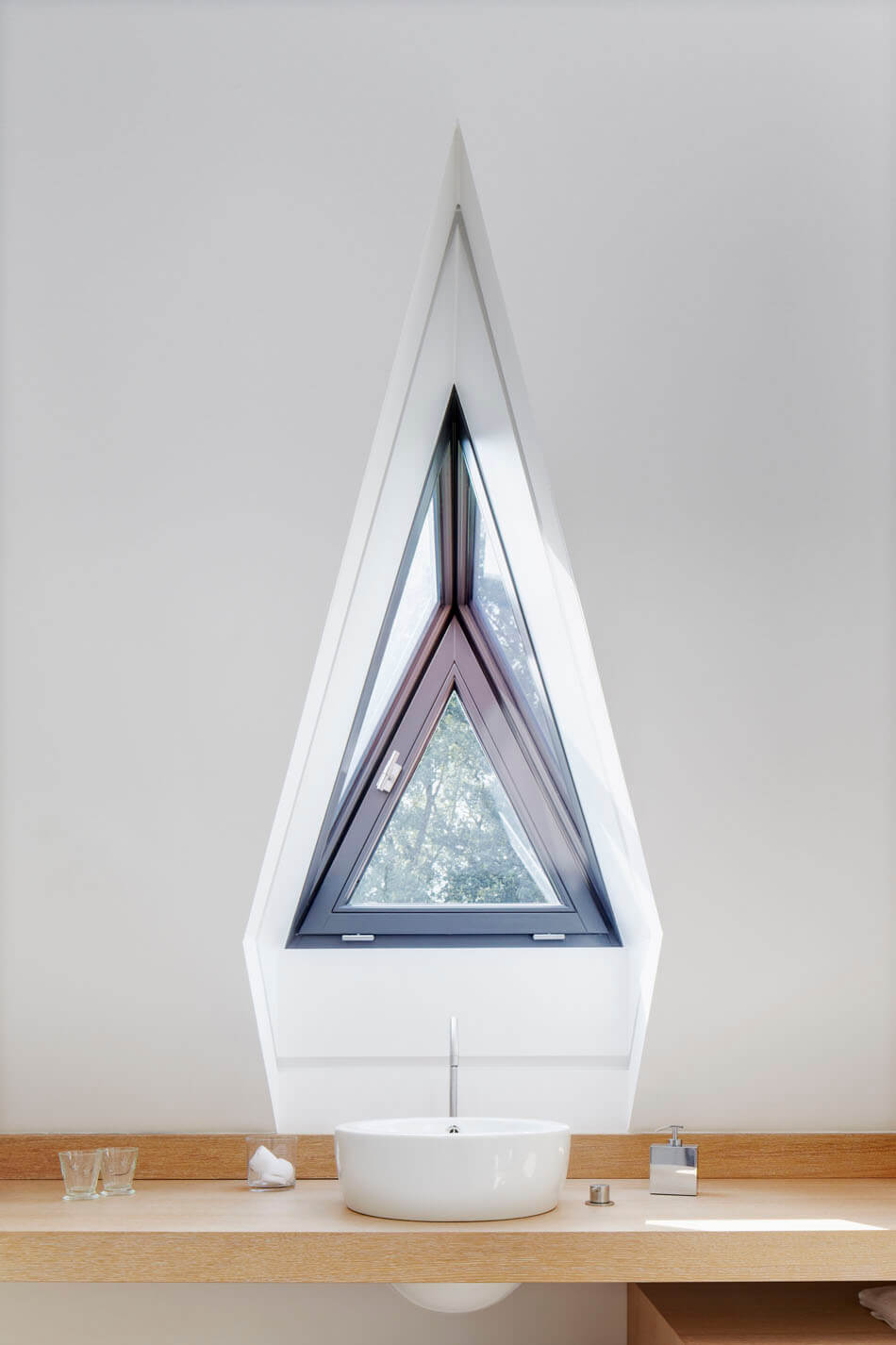
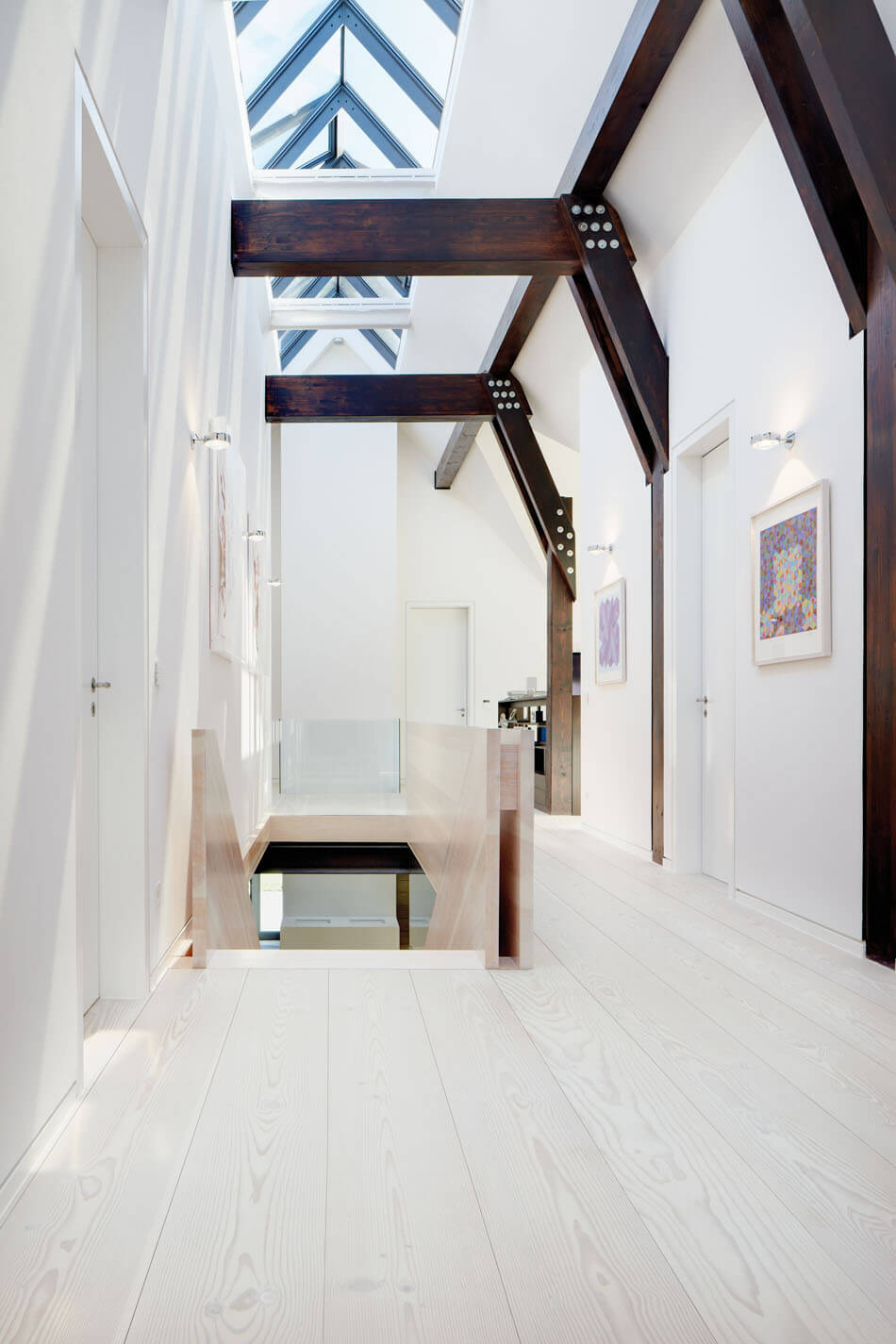
Throughout the space, the older features are set against modern geometric elements, like the tetrahedron upper-level windows and the concrete grid ceiling above the pool.
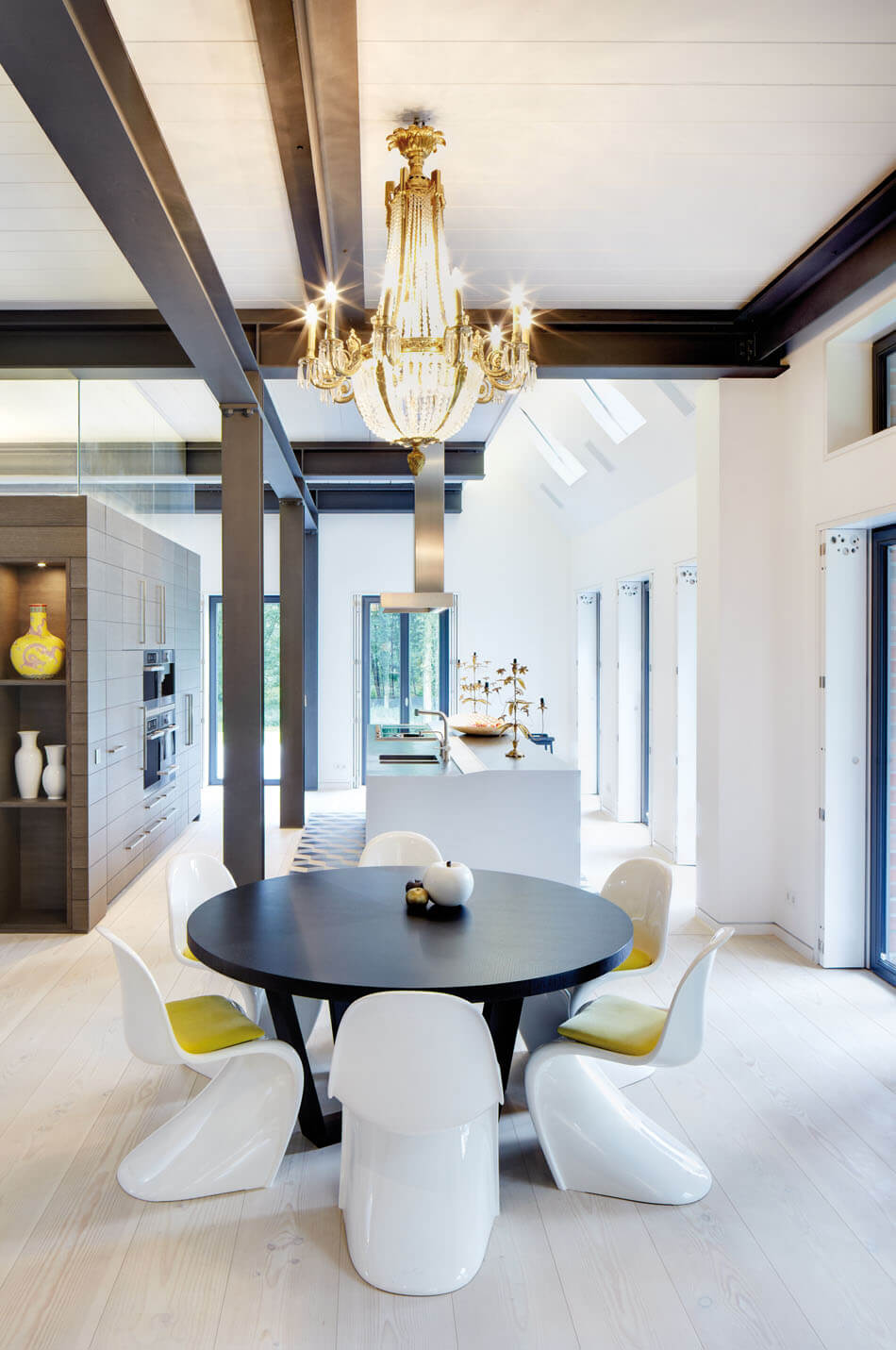

“The architect has put a priority on creating an architectural link between the historical elements and the more modern additions. A good example of this sis the great hall, where smaller private rooms have been integrated with respect for the original construction.”
“The hall house is a rural space miracle. For centuries people and cattle lived here under one roof. Powerful wooden stands support the ceiling beams in a sophisticated construction that is particularly stable and durable. For this reason, many hall buildings are still preserved in northern Germany, even if they no longer serve their original purposes, humans and animals have long separated and the farmer prefers to live in the new solid house next door. The traditional architecture offers huge potential and can also provide the most beautiful space for current living needs. This is exemplified by a farmhouse in Lower Saxony, which the Kassel architect Alexander Reichel has now fundamentally rebuilt and transformed.”




