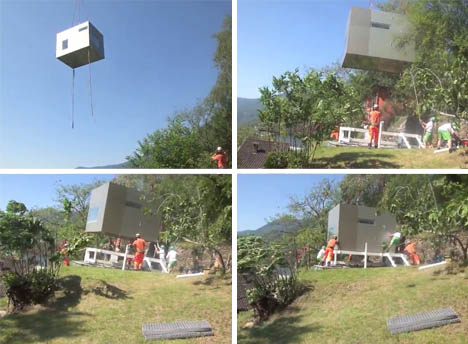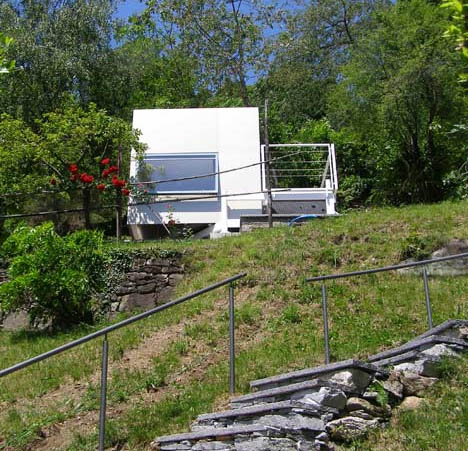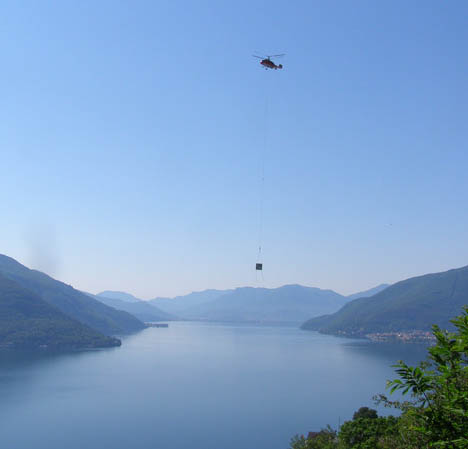Helicoptered Home: Flown Micro-Prefab Set Up in 5 Minutes

In remote lake-and-hill country within Switzerland, building on site is often not an option – some spots are, at best, accessible only by motorcycle, small car or boat. This house was dropped off and installed in record speed.

In this case, a helicopter was required to bring building materials to the site – or the entire building, as it were, yet another mini-structure designed by Horden Cherry Lee Architects.

Constructed primarily of ultra-light-weight materials like aluminum and filling just a few square meters of space, the home required just a few quick attachments to fit in its permanent location overlooking a rural lake.

The nuts and bolts: “a 2.6m cube, by one meter in the south direction to create a full size 1.8m square double bed and space for dining table to seat up to eight people. The modified champagne-coloured micro home, is constructed using a light aluminium frame, total weight 1.8 tons.”

If it sounds cramped, you may be surprised at just hoe much stuff fits inside: “In addition to double bed, which lifts and lowers, the guest bed and dining and working space, the micro home has toilet shower and kitchen fitted with microwave, fridge and freezer etc. The little house also has air conditioning and low energy LED lighting and beige leather surfaces with custom designed space for Geneva sound system and Nespresso coffee machine”




