Living Daylights: Remarkably Sophisticated Sun-Lit Home
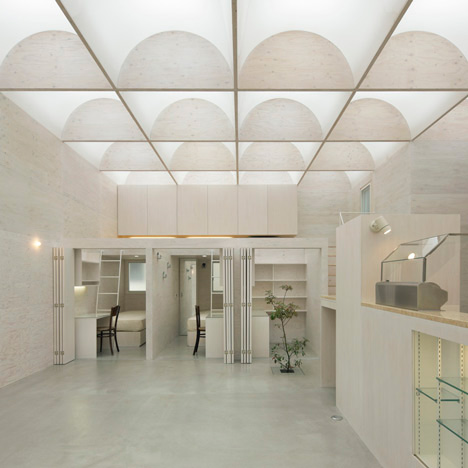
In an age when so many of us seem to live beneath artificial light for nearly all of our waking hours, finding an indoor setting with ample natural light feels like uncovering a hidden treasure.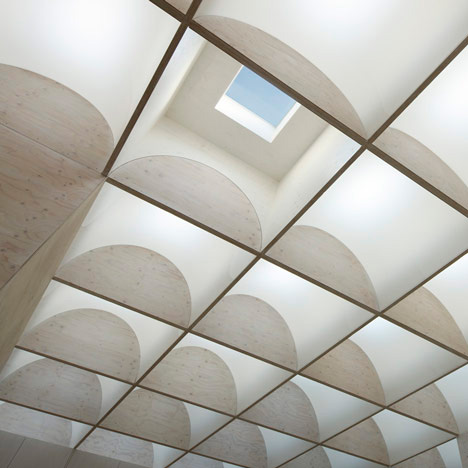
The Daylight House is a beautiful single-story residence in Yokohama, Japan that was designed by architect Takeshi Hosaka. The entire ceiling of the home is composed of arched skylights that let the sun shine in all day.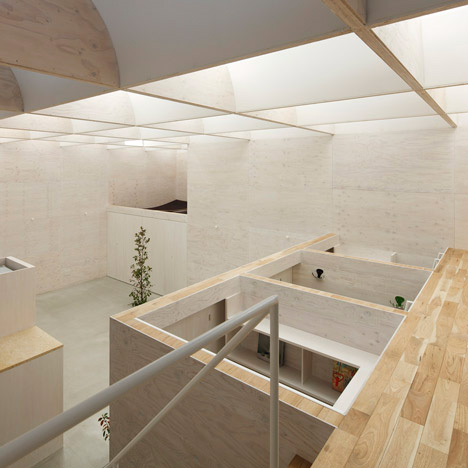
The translucent skylight panels complement the blonde wood and clean white of the home’s interior, allowing for a natural glow to permeate the residence during daylight hours.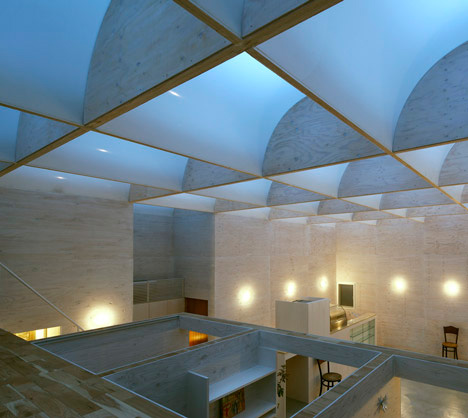
Inside the home, four modest bedrooms and an office/study area are arranged around a central living area. Each separate chamber has walls that stop well below the structure’s roof, allowing for a fair amount of space between the ceiling and the interior walls.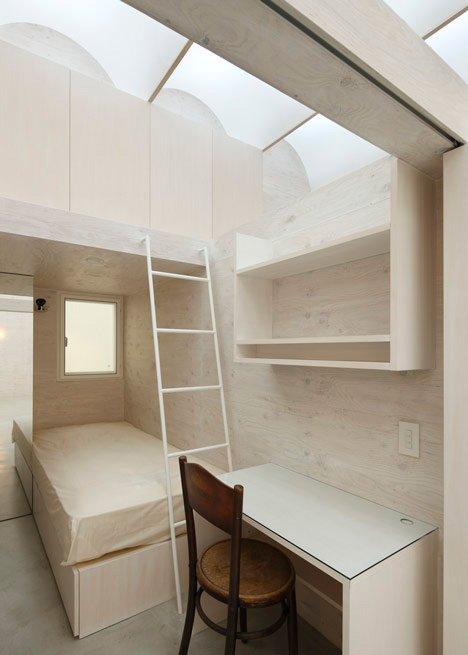
A mezzanine is accessible from the two children’s bedrooms or from a staircase. The lofted area makes use of the airy space between walls and ceiling to give the two resident children a special place to play.
Above the skylights, a curved acrylic roof stretches across the entire home. The space between the skylights and the roof serves as a sort of thermal buffer: in the winter, the unique roof collects warmth from the sunlight to warm the home. In the summer, forced air removes the warmth from this buffer zone to keep the interior comfortable.
Although this project is called the Daylight House, it is equally stunning at night and in low-light conditions. The acrylic skylight panels diffuse the light coming from above – including that which streams in from the surrounding taller buildings – and turn it into gentle illumination.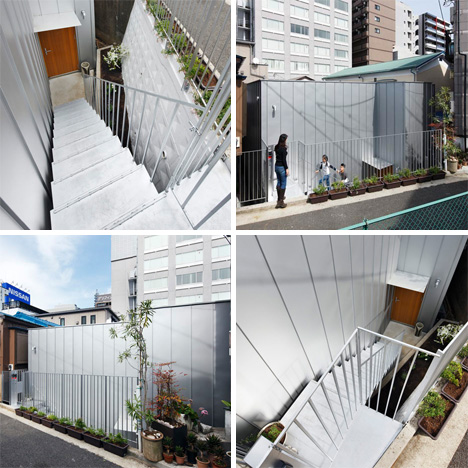
Featuring a sunken entrance accessible via a six-foot staircase, the exterior of the Daylight House is nearly as lovely as its interior.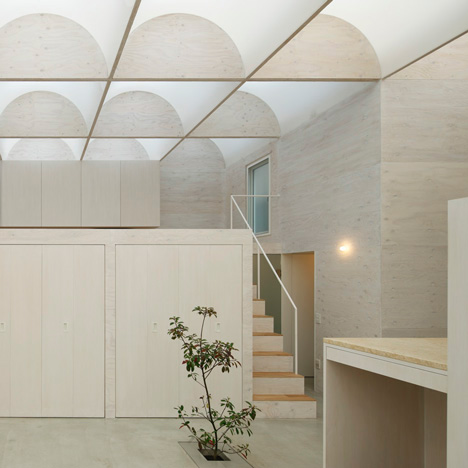
This stunning residence allows its occupants to thrive under the light of the sun, a luxury that many of us forgo these days in favor of working in offices.




