Beautiful Green Home Naturally Insulated with Living Vegetation
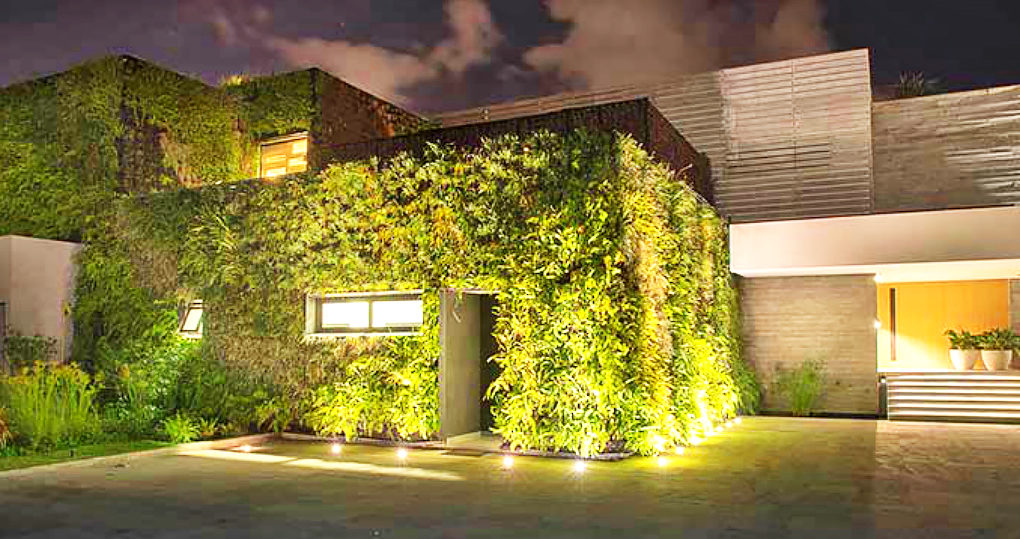
Vertical vegetation—that is, living plants clinging to a wall—strikes many people as an expensive, hard-to-maintain hassle. There’s no question that installation can be tricky, requiring well-thought-out, high-quality systems to avoid future problems. But when they’re done right, as in this luxurious green home, living walls can improve air quality, reduce the urban heat island effect, create a sense of privacy and enclosure, and provide thermal insulation for buildings to reduce the need for heating and cooling.
Green walls limit the movement of heat between building walls by trapping a layer of air within the plants, creating shade and buffering wind during the winter months. They protect exterior finishes from UV radiation and rain, reduce the transference of noise, and can even increase the air-tightness of doors and windows by decreasing wind pressure.
But, living walls aren’t just green in the eco-friendly sense; they’re a vivid visual offering a connection to nature. In this example by Ezequiel Farca Architects, green walls cover almost every exterior surface of a spacious vacation home on the Mexican coast, meeting an artistically planted green roof for a strikingly lush effect.
Located on the marina of Puerto Vallarta, “Vallarta House” definitely isn’t lacking in luxurious features, including a sea-facing facade that fully opens the living space to the air, a gym, movie theater, swimming pool, two Jacuzzis, and an in-ground fire pit, not to mention eight seriously swanky bedrooms with their own floor-to-ceiling windows and private terraces. Not too shabby.
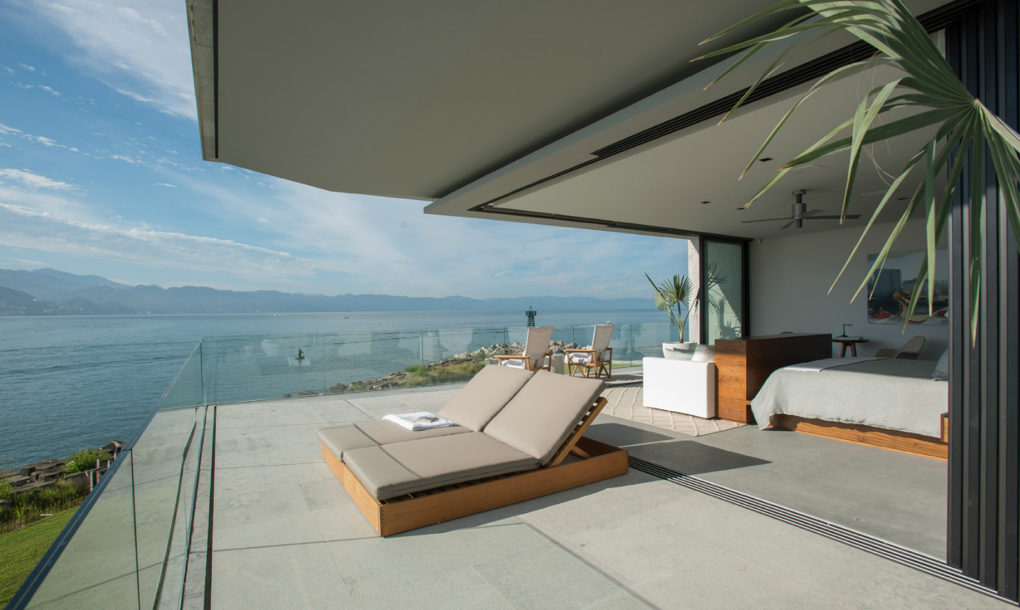
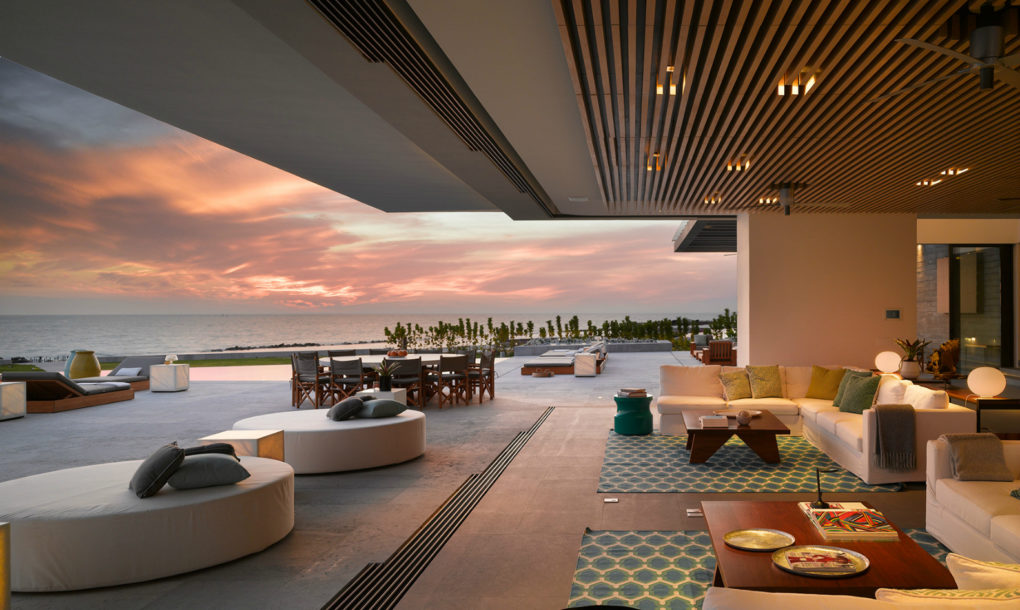
The natural concrete and stone that make up most of the home’s floors and walls protect it from chilly breezes in cold weather and feel cool to the touch in the summertime, eliminating the need for air conditioning even in Mexico’s hottest months. The interior spaces of the home are laid out in a 1950s modernist manner, divided into two floor plans for optimized views of the beach. The architects placed the social elements of the home on the first floor, while the second contains bedrooms and bathrooms.
“The house was conceived as a vacation oasis,” say the architects. “The design is driven by the home’s extraordinary context within the landscape, balancing the family’s need for privacy with its desire to connect with the dramatic ocean vistas surrounding the property. Sensitively-placed, floor-to-ceiling glass accomplishes the latter and draws natural light into every corner of the home.”
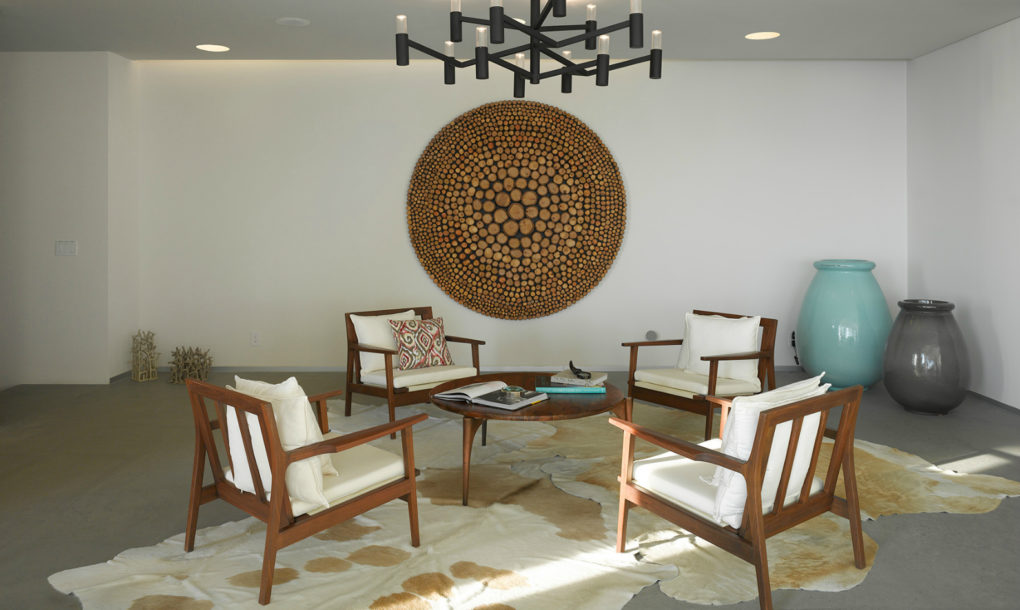
“Furniture and decorative elements were exclusively chosen and designed to integrate with the architecture. Colors and linen fabrics bring a warm and relaxing ambiance to the beach house, while custom furnishings give a nod to mid-century design, complemented by select vintage elements throughout.”
On top of all that, there are subtle landscape designs on the green roof! You will just have to hop into a helicopter or plane to see them in their full beauty.
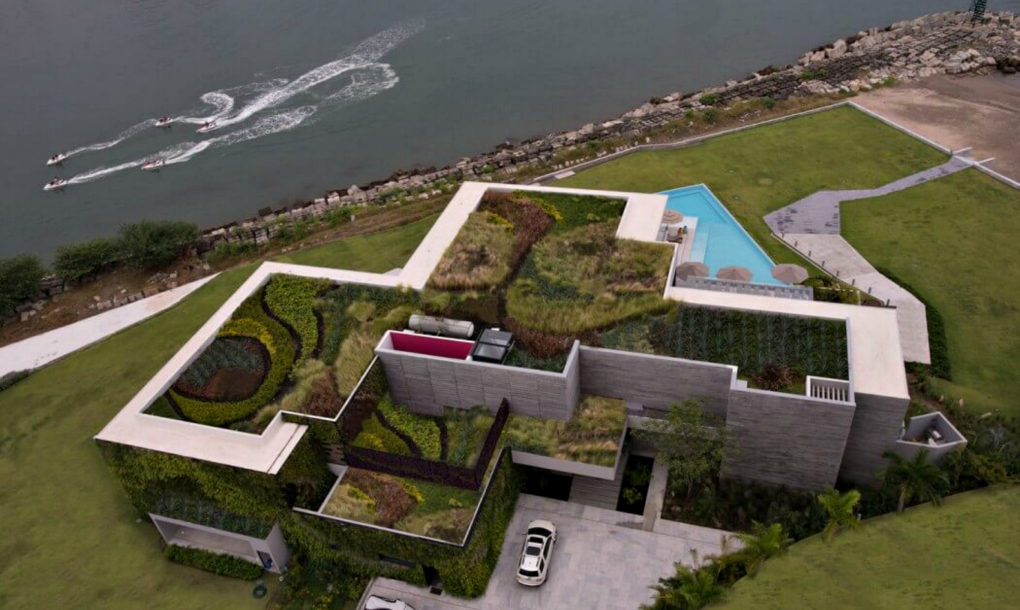
The external vegetation blends almost seamlessly into the landscaping, spilling out onto the lawns and providing a softening contrast to all of that concrete. It definitely looks like an incredible place to take a vacation, especially the way the structure is integrated with the mild tropical climate of Puerto Vallarta.




