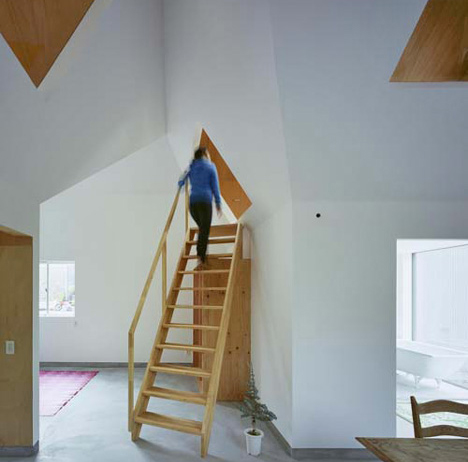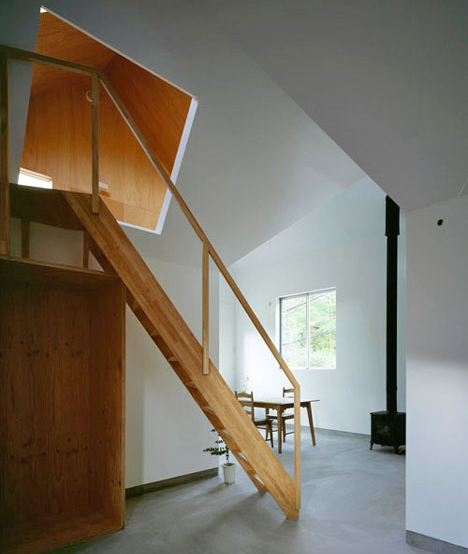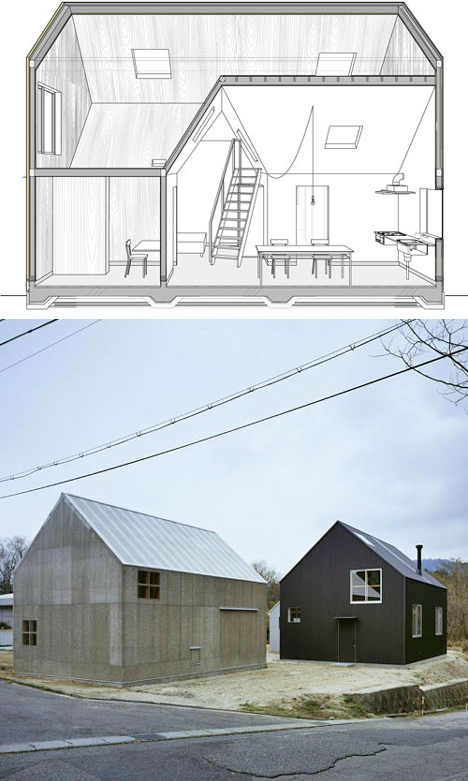Lean In: Plywood-Lined Attic w/Awesome Angled Portholes

This Japanese house is as easy-looking as it gets – at least from the outside. This modest-seeming project is stunningly executed, using minimal materials with a strategic precision that surpasses their ordinary potential and just keeps going.

Simple flat walls, pitched roof, dull color and a few standard-sized windows (largely mandated by local building codes).?On the interior, the first glance reinforces the initial impression: white walls, simple decor, but … wait, look up – what are those curious voids and spaces above?

Lined in high-grade plywood, this upper (ladder-or-staircase-accessed) attic-and-living space feels raw and supplemental on the one hand, but warm and homey on the other. On the outside, drab corrugated polycarbonate panels blend in with the earthy landscape.

But lest the design seem too much driven by all these clever little moves, it is worth recalling that all of these materials (wood and ply, cement board, simple paints, etc…) are cheap, as is the construction technique employed. Much of what you see was a matter of making the most of a limited budget.




