Who Needs Furniture When You Have a Concrete Dome?
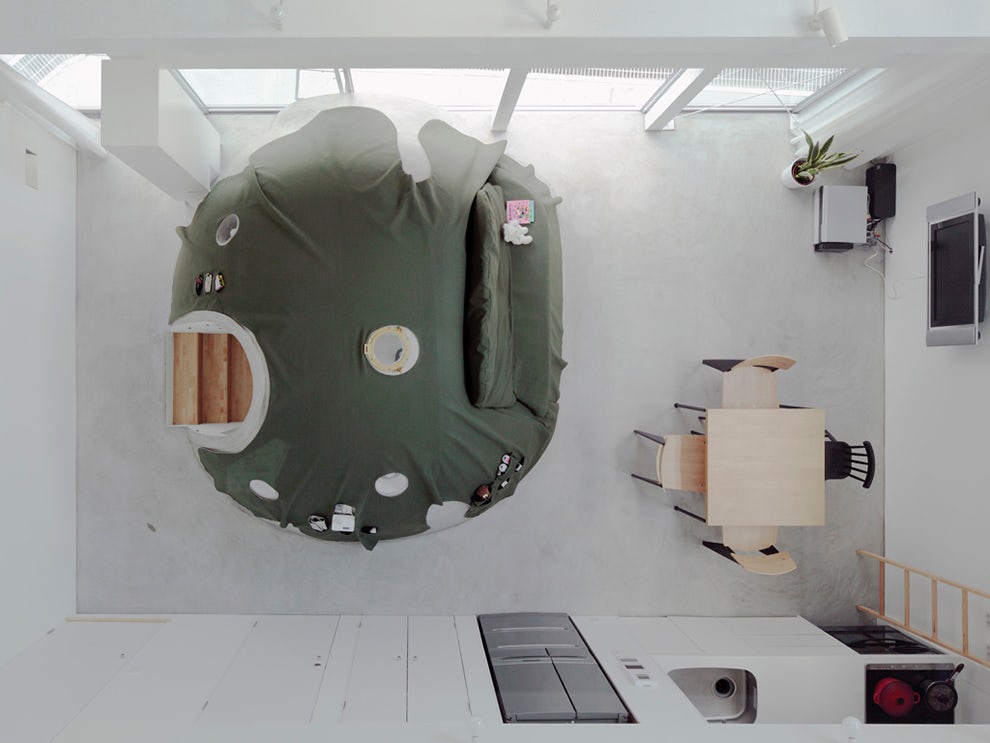
The rest of this home in Osaka, Japan, is creative, contemporary and contextual … making a curious hill-like concrete dome within the domicile stand out all the more.
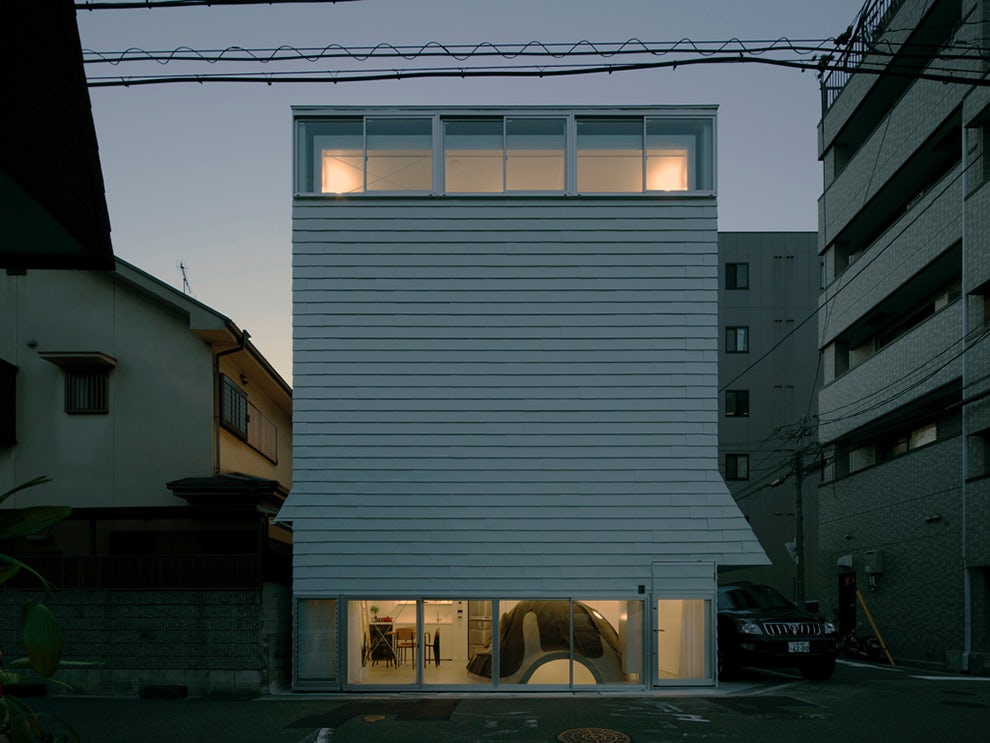
Inside, there is a small living room space with a curved ceiling and adjacent bathroom, all made cozy as a retreat from summer heat or insulated relaxation area for winter mornings when the in-flooring heating slowly comes to life.
An aperture lets out selective views and admits direct sunlight during part of the year and indirect day lighting during the rest, based upon desired solar heat gain and other sustainability factors.
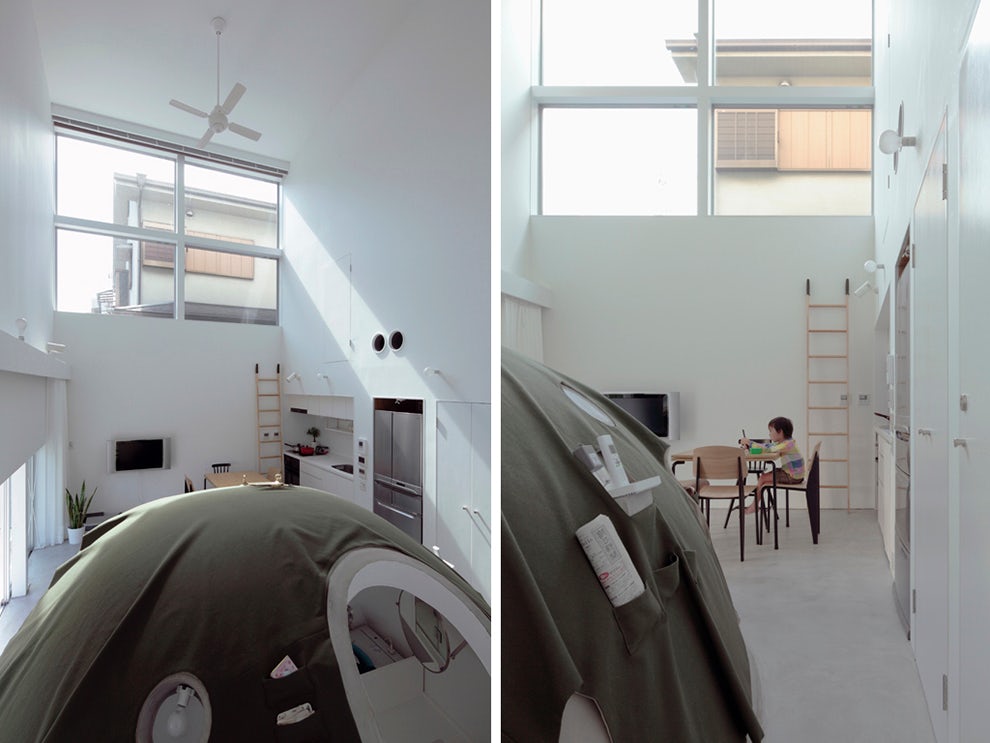
This unusual domestic intervention is bold not just because it is draped with insulating cloth, making it almost tent-or-yurt-like in appearance, but due to the contrast between its and thee house’s primary colors (green versus white), materials (concrete versus wood) and shapes (domed versus rectilinear).
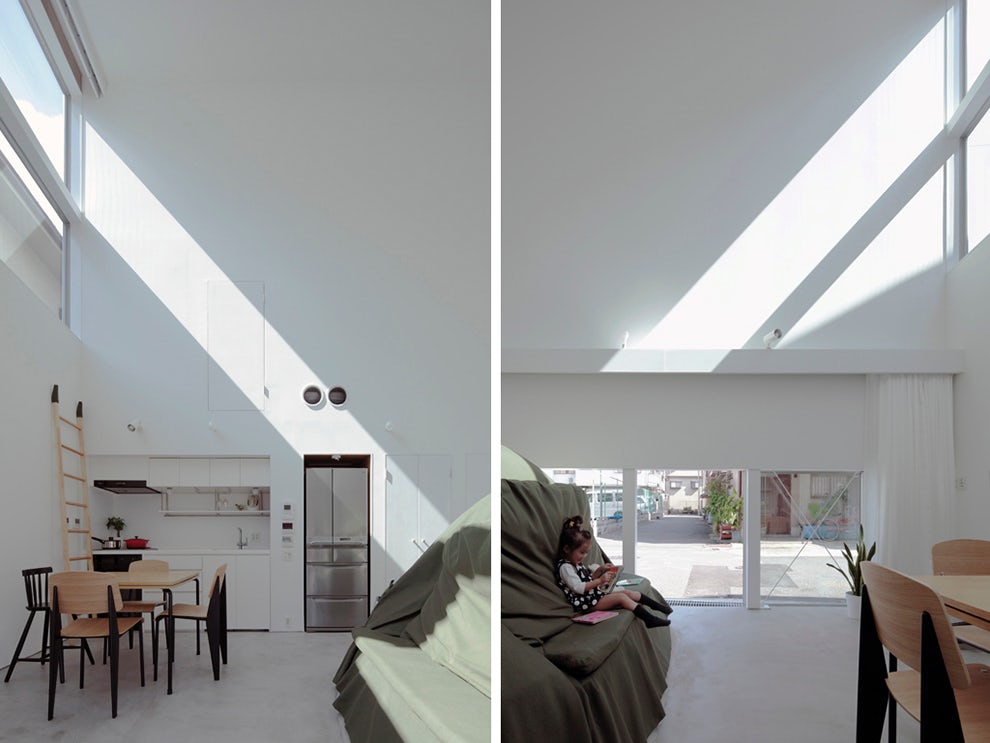
Designed by SpaceSpace architects, this truly is a space within a space. As for the rest of the home: second-story bedrooms provide privacy, while the main floor feels almost like a storefront, engaging the busy urban adjacencies per the programmatic desires of the clients.
More from the architects
“This area has a peculiar atmosphere of openness. Signboards and plant pots are put on the street and there are many long-term residents, who are often seen chatting around the street.This site is like a ‘special valley spot of the zoning regulation.’ A zoning change line (Commercial district to Housing district) is designated near the southern border line of the lot.”
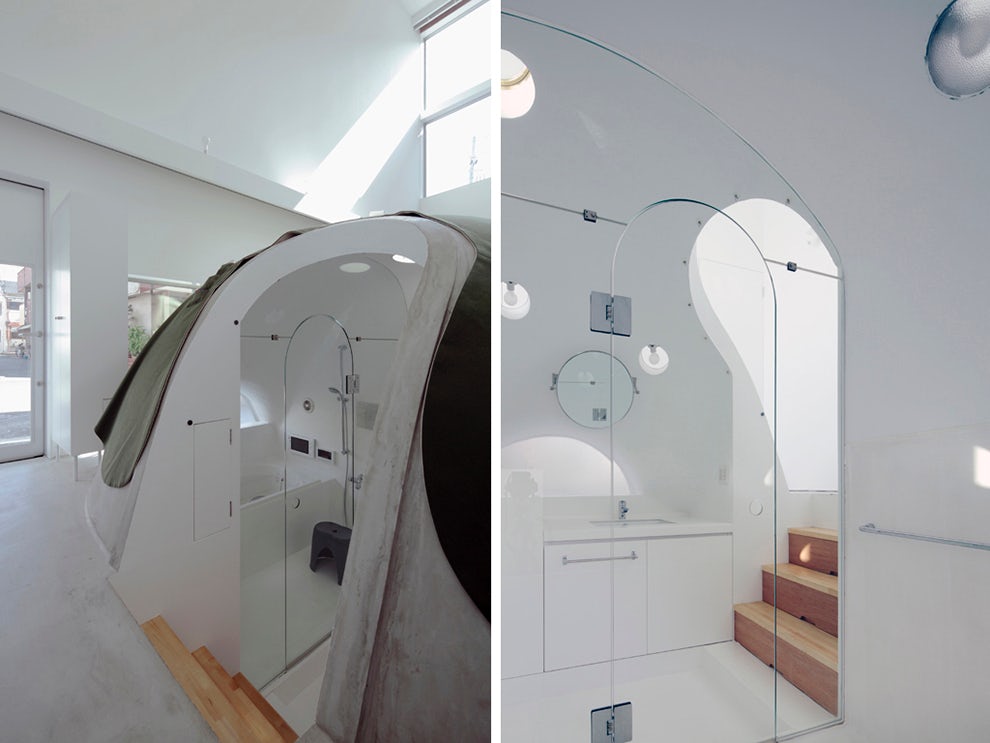
“So, the house can be built slightly higher than the neighboring one in this site. Under such surroundings, a two-story wooden house is built. The 1st floor which connects to the street for creating living space linked with lively outside, and the 2nd floor is taken a physical distance from the busy street and its floor slab is lifted higher than the neighboring eaves for taking enough sunlight into the 1st floor.”
“In winter, the kamakura-shaped hill with a bathroom inside can store solar heat collected through a large window allocated upper south part on the 1st floor. It can also be functioned as various living goods such as a sofa when watching TV, a verandah when sitting from outside with a window open, a screen from the entrance, a storehouse and a play place for children.Bedrooms of the 2nd floor are minimum size so the 2nd floor hall is used for all activities such as study or reading other than sleeping.”




