Multiple Modular Mini-Homes Form One Big House
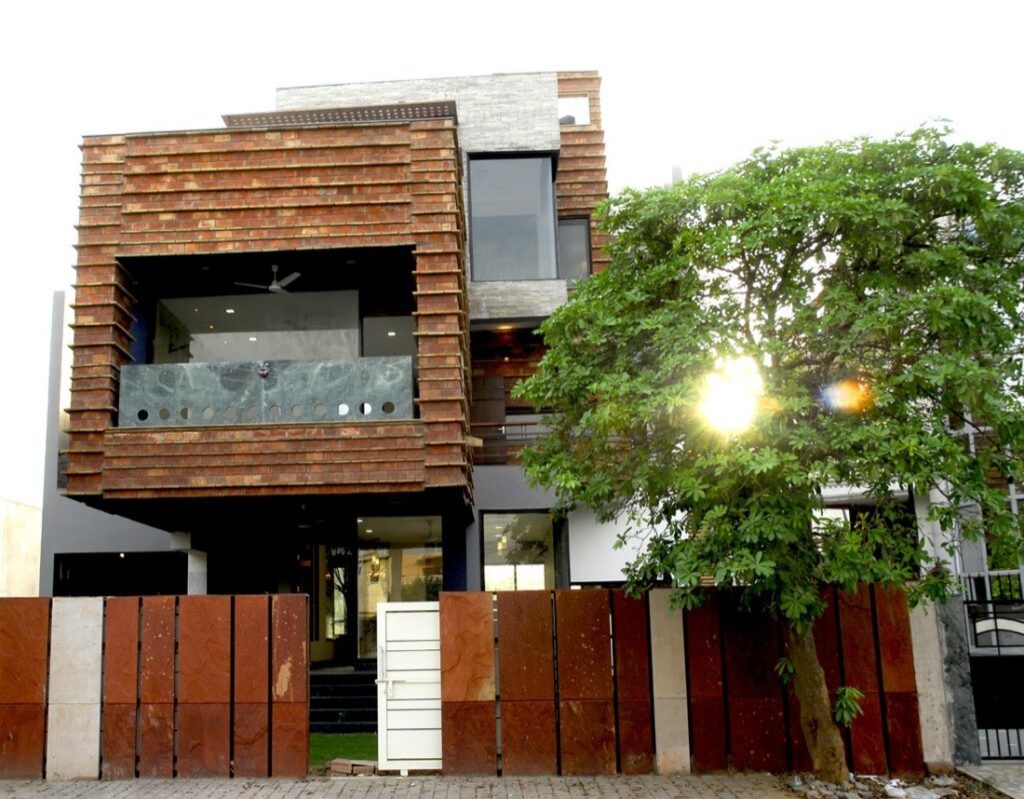
Taking layout lessons from the mistakes of unplanned city development, this multi-unit housing complex is a unique attempt to combine genuine community spaces with private residences – custom-planned apartments with shared green space but room to breath as well, all on large plot of land.
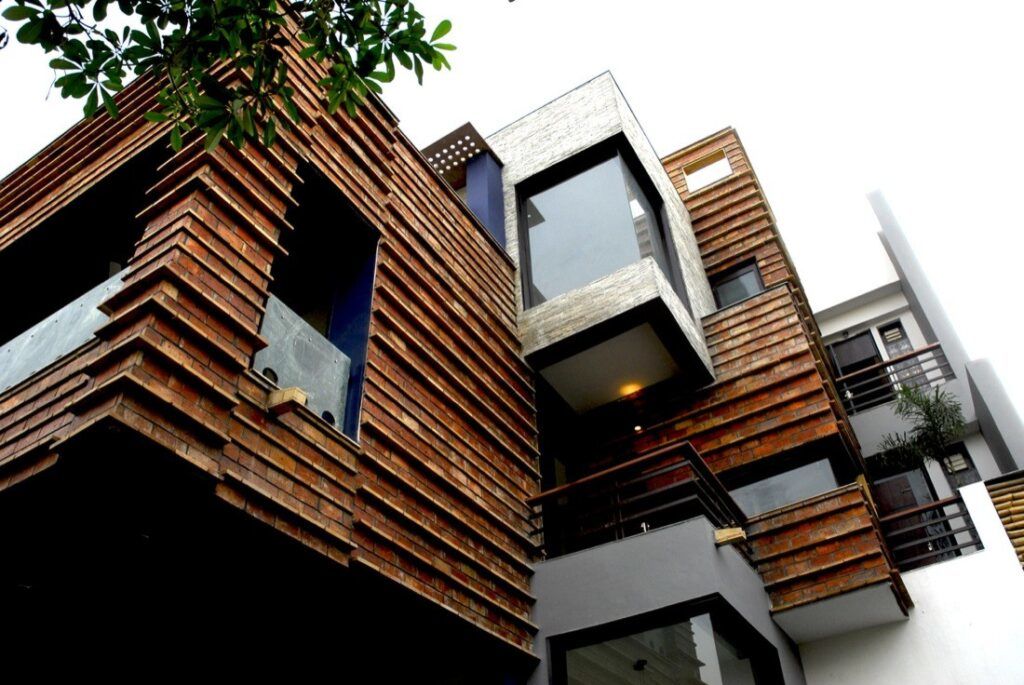
There is an organic way in which urban density leads to developments that may never have been designed for those living within them – from accidental single-family home-to-apartment adaptations to intentional but cookie-cutter stacked modular housing situations. In India, Anagram Architects (images by Asim Waqif) has anticipated the paradigm and designed something to respond in advance of inevitable suburban sprawl on the edge of a major city.
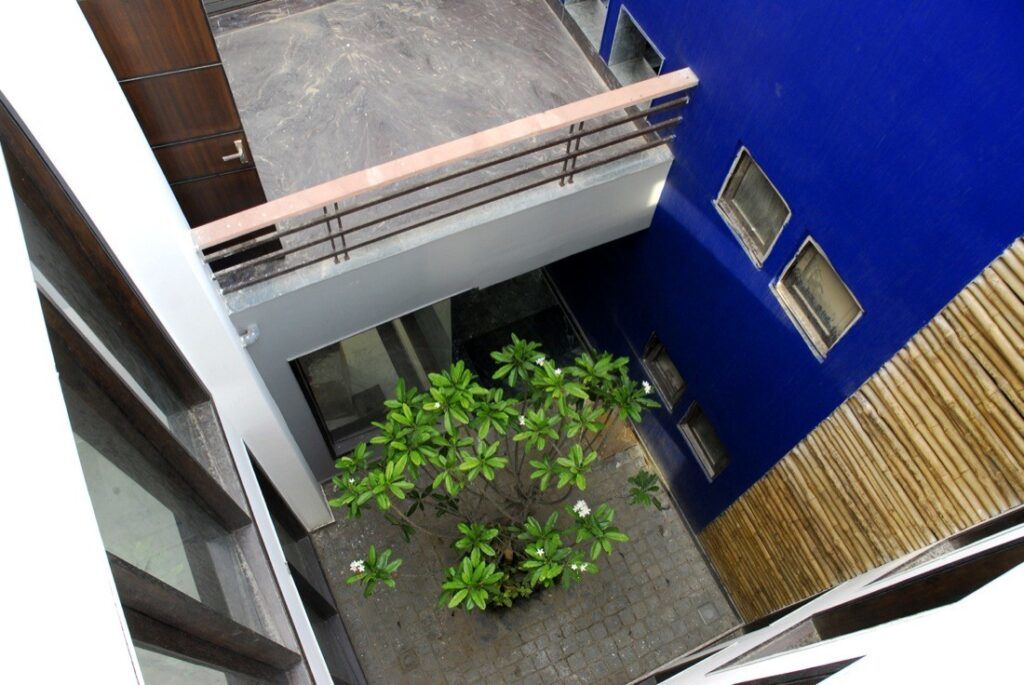
The alternative strategy in this project involved looking at the design problem in three dimensions, with vertical voids as well as horizontal passageways that create a sense of interconnected living without allowing views between the more private parts of each independent rental property plan.
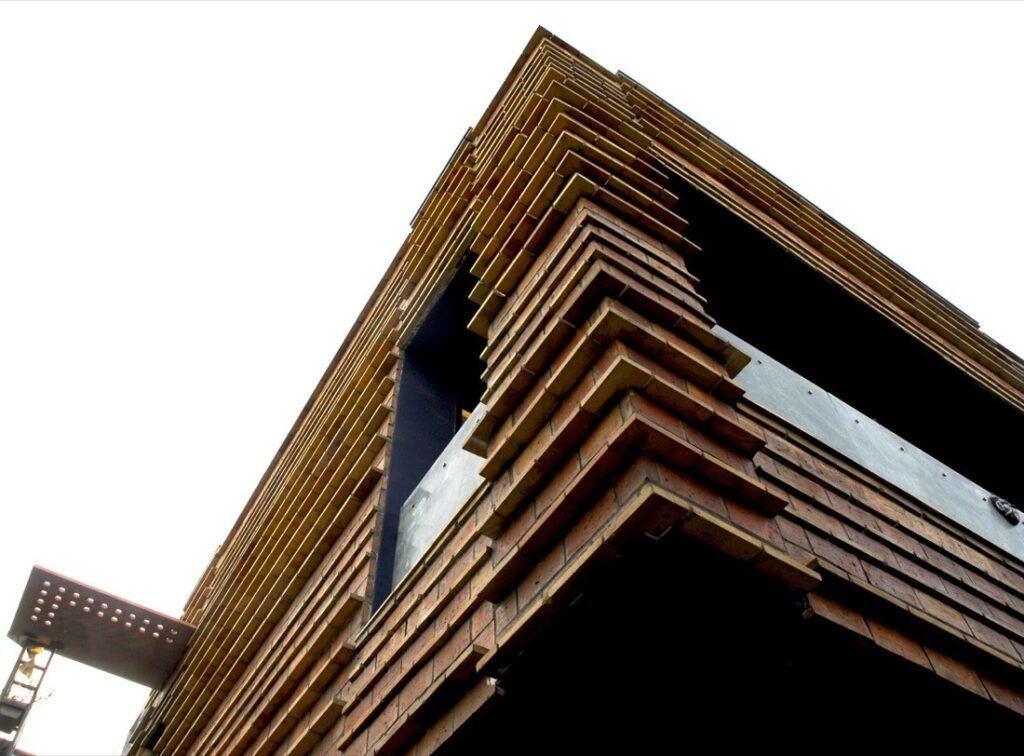
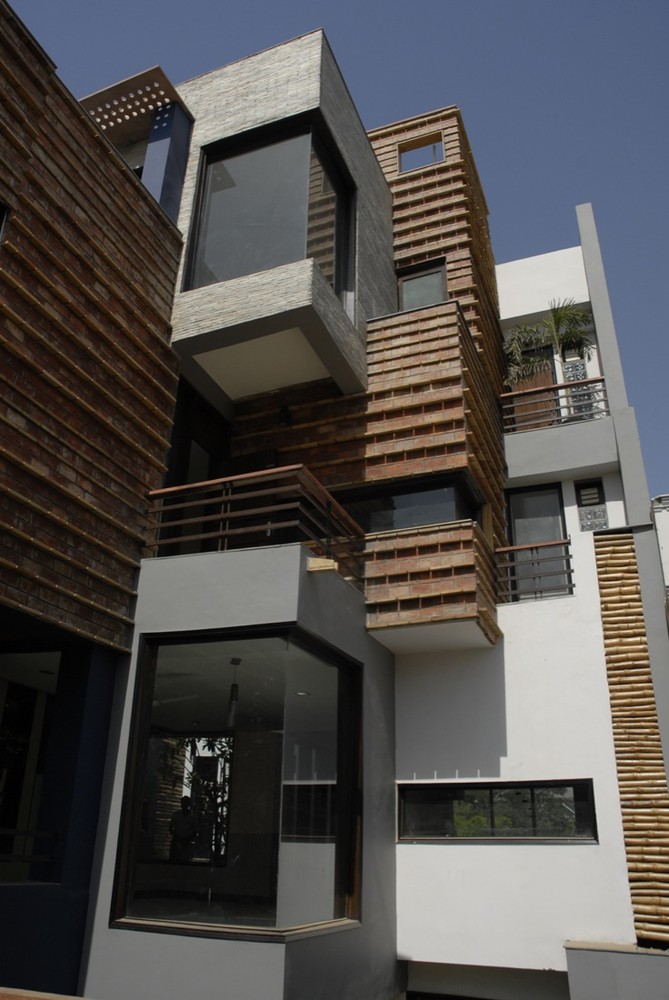
The overlapping use of white-painted exterior walls, wood slats, exposed concrete and rusted steel serves to reinforce the central design concept by blurring the visual exterior boundaries between one domicile and the next – each residence retains its own character but the division between them in the overall structure is obscured.
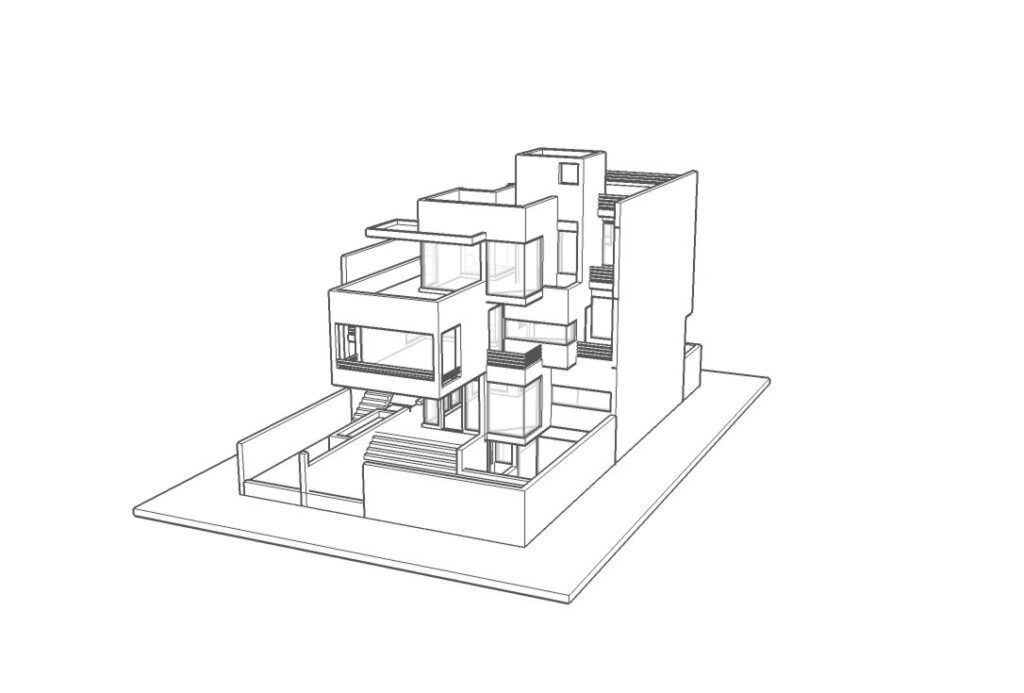
Like Frank Gehry’s now-infamous home remodel of his house in Santa Monica, this project truly looks like the conclusion of a set of experiments – design done over time – rather than a built-at-once piece of custom architecture. One could easily imagine it also being more fluidly convertible into anything from an even-more-unit condo complex to a huge single-family home.
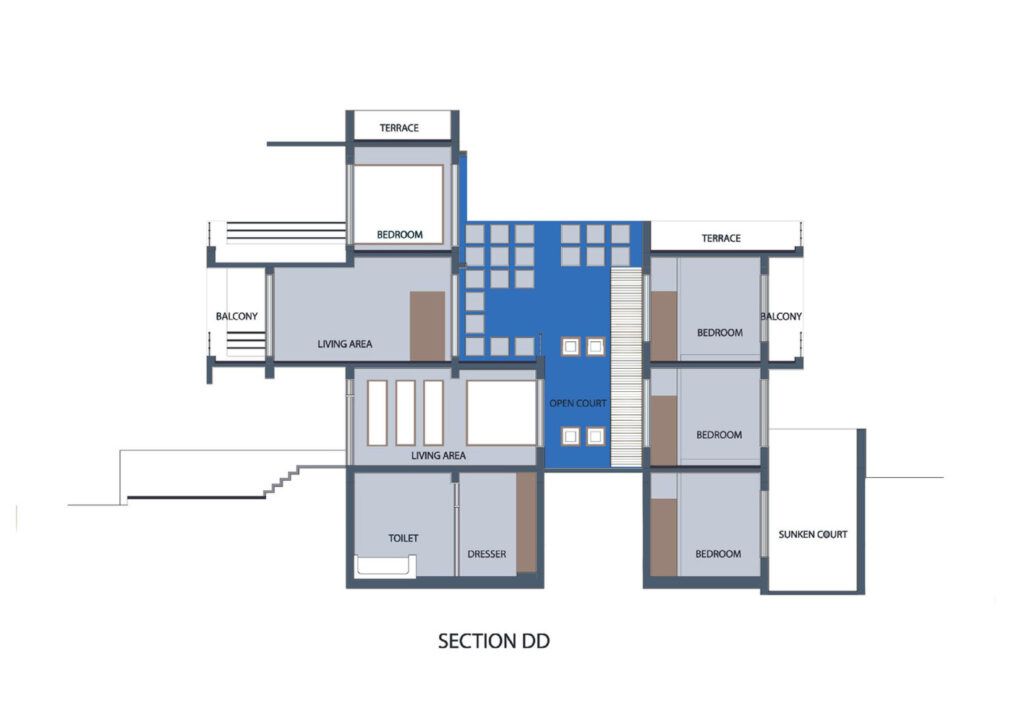
“Our client, based outside the city, wished to develop this plot purely for the rental market. Our design investigates the possibility of creating an extroverted multiple residence apartment stack which exploits the external volumes as shared resources (for light and ventilation) that encourage a vibrant, socially connected, urbane lifestyle while still fulfilling the need for privacy and individuality.”
“In order to maximize rental options the stack was conceptualized as a 4 bedroom duplex, a 2 Bedroom simplex single floor unit and a 1 Bedroom rooftop apartment. This helped to cater to the typical tenant base of nuclear families, young couples and single professionals or students.”




