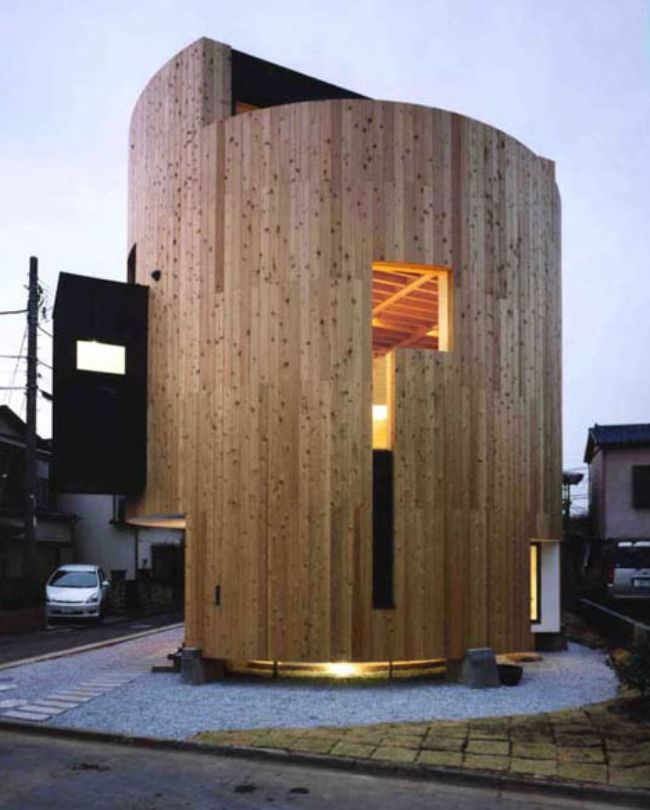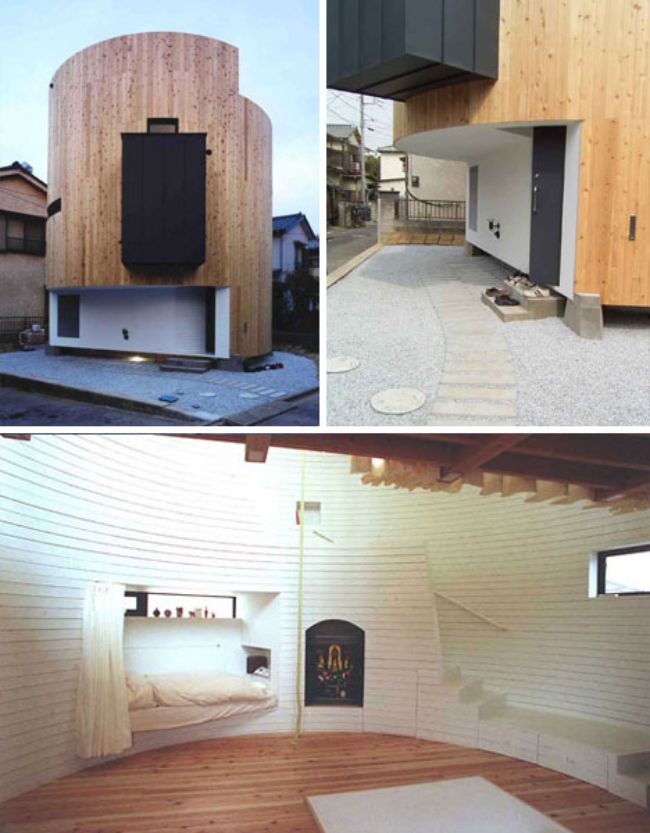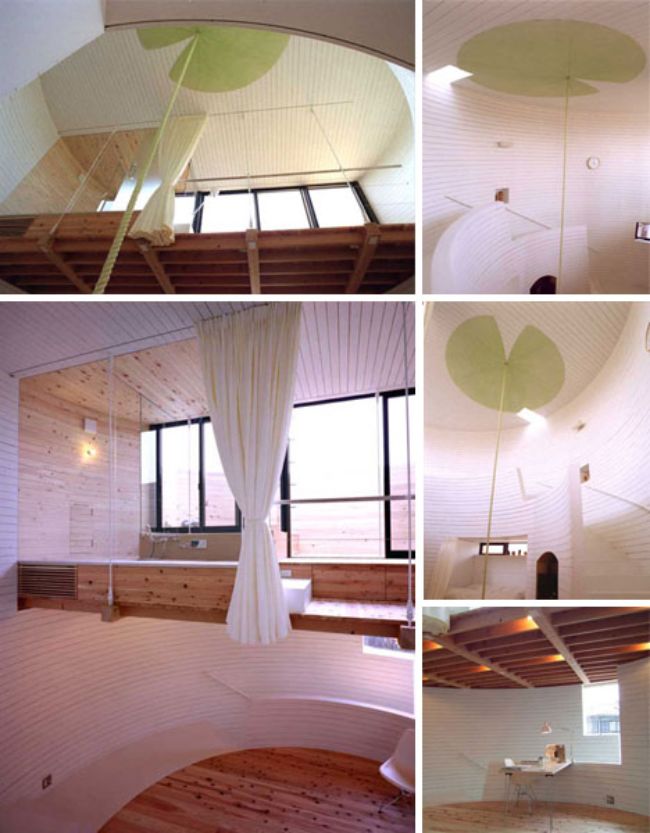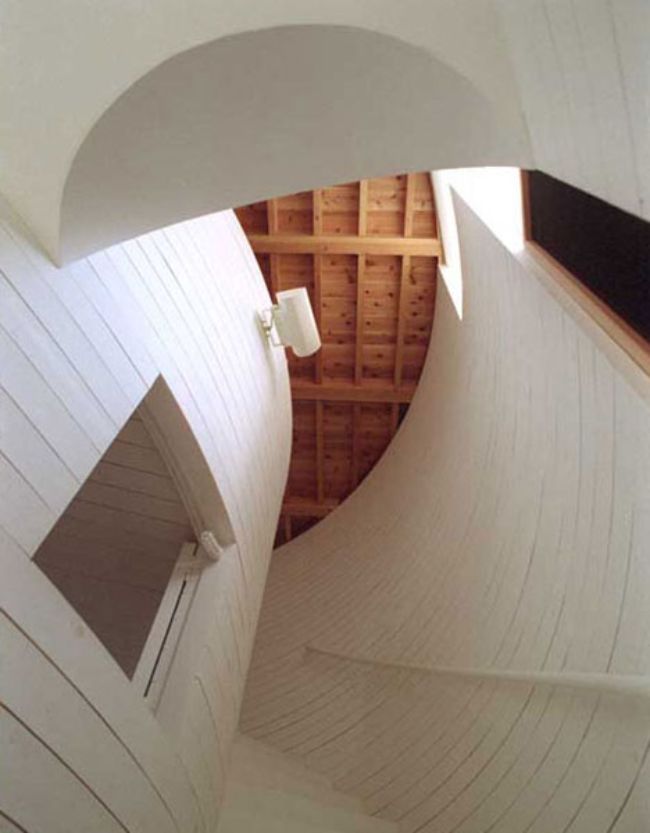Round Cylinder-Shaped Custom Dream House

There are good reasons for constructing homes with right angles – making this curiously cylindrical eccentric exception fit about as well in its context as a round peg in a square hole. Fortunately, that was just what the owners wanted.

Inspired by theater-in-the-round designs (complete with a cute black-box attachment), this house makes the experience of dwelling much like living in the kind of full-time performance space after which it was modeled.

This place pulls out all the stops: while there are a few flat surfaces for doors and niches with necessarily-rectilinear accessories, virtually the entire interior is as round as the exterior. Further, much of the interior is wide open and allows views across, up and down the central cylindrical space.

Building materials and construction techniques are part of the story, but even once a residence is built there are furniture objects, wall fixtures and all kinds of other design elements that make rounded homes like this one by Ryoko and Keisuke Masuda a radical challenge inside and out.
The result looks a lot like a converted silo house, both in terms of the round shape and the height, with many of the interior finishes similar to what you’d see in one of those upcycled structures. It’s interesting to see a version that’s built new from the ground up for this specific purpose.
Round homes had their heyday in the ’70s and ’80s, and haven’t been very popular since, partially due to the need to have a lot of custom built-in furniture to make use of the curved walls. But it has a sweet ambiance, as we can see here. We tried in vain to find more works by these two designers, but it seems they may be owner-builders simply bringing their dream home to life, but do take inspiration from their project!




