“Puzzle House” System Built in New Mexico
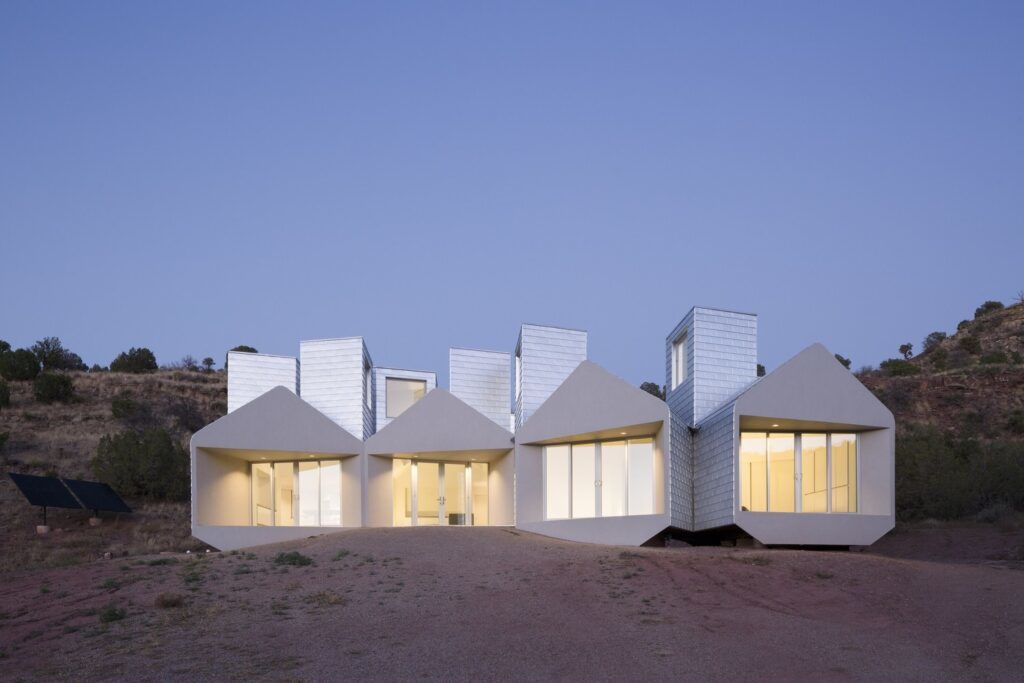
Imagine a home you could change at will and without radical reconstruction, made up of pieces that slot together in sublime and simple patterns to suit your every need – a giant puzzle-piece house perfectly adaptable to any environment and able to be built in pieces and sited off the electrical and plumbing grid.

The Element House by MOS takes the vernacular aesthetics of a typical house – complete with angled roof lines and rectangular chimneys (the latter of which become light wells in this variant) – and makes it the base module for a structural system with theoretically infinite possible plans, layouts, remodels and additions. These photos show how the system was used to build an unusual modern complex at the Museum of Outdoor Arts in New Mexico.
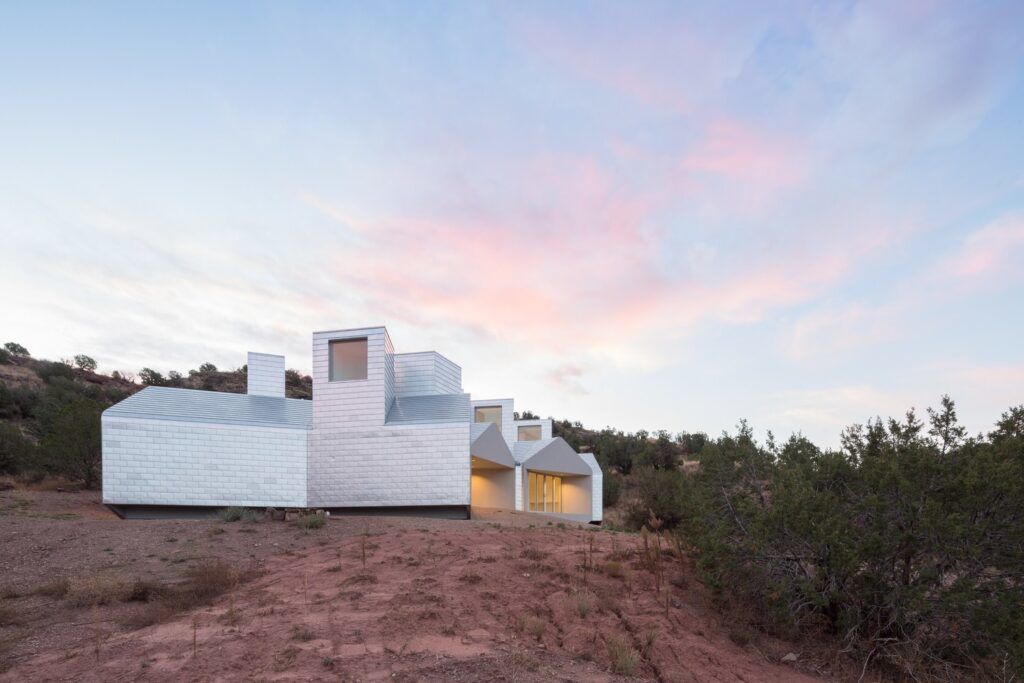
Following the mathematics of the Fibonacci sequence, these modules are added in much the same way living organisms are organized. It takes its cues from nature but also looks toward the environment in terms of natural ventilation, lighting, heating and cooling strategies built into each part and piece.
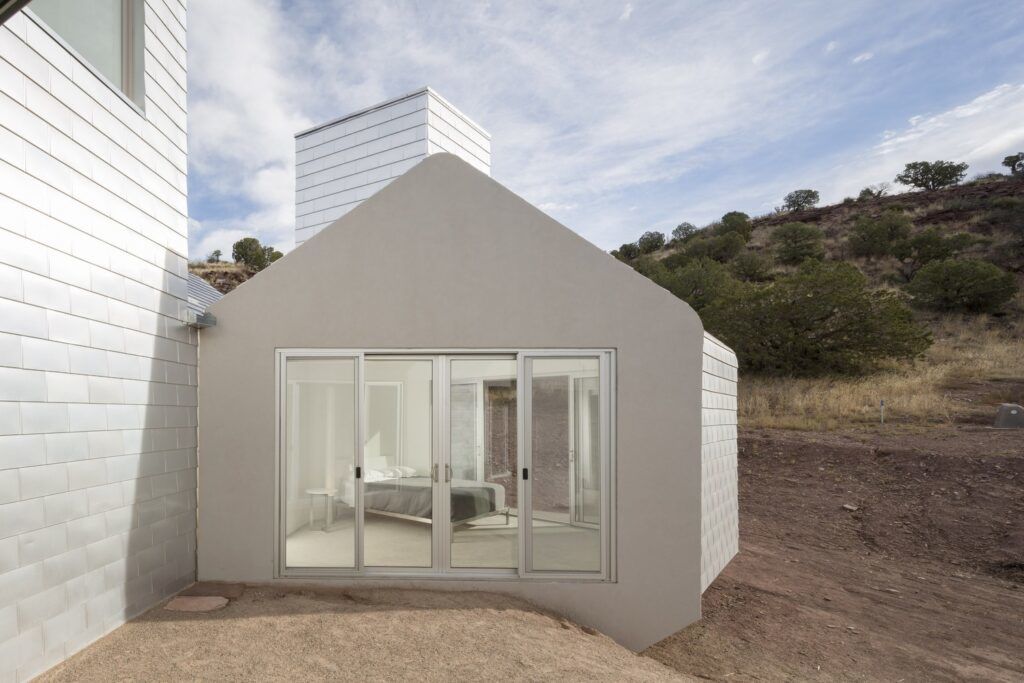
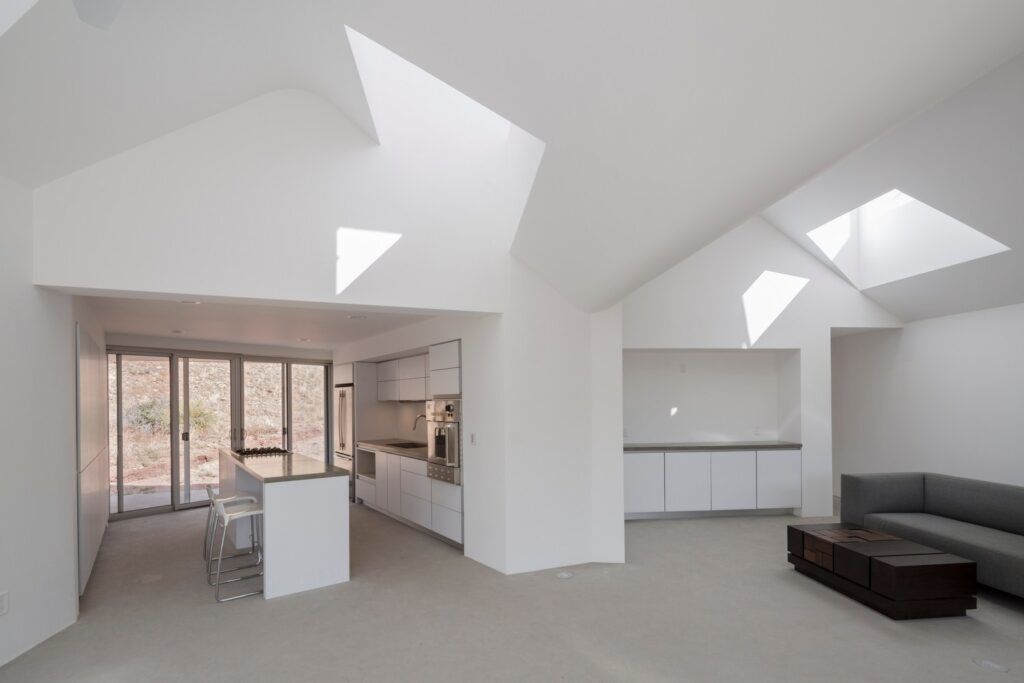
This is more than just another prefabricated home for off-the-grid living – it is a proposal for a way of adding to and subtracting from structures as needed, also allowing elements to be moved around as needed, to shrink, grow and change over time.
Prefabs are growing greener and cheaper as people realize that modular pieces are not just a great way to save money and improve the planet, but also put design back in the hands of the masses. Whether or not real kits are produced made and available for sale from this seed of a design, the commercial green house industry has much it could learn from such examples.
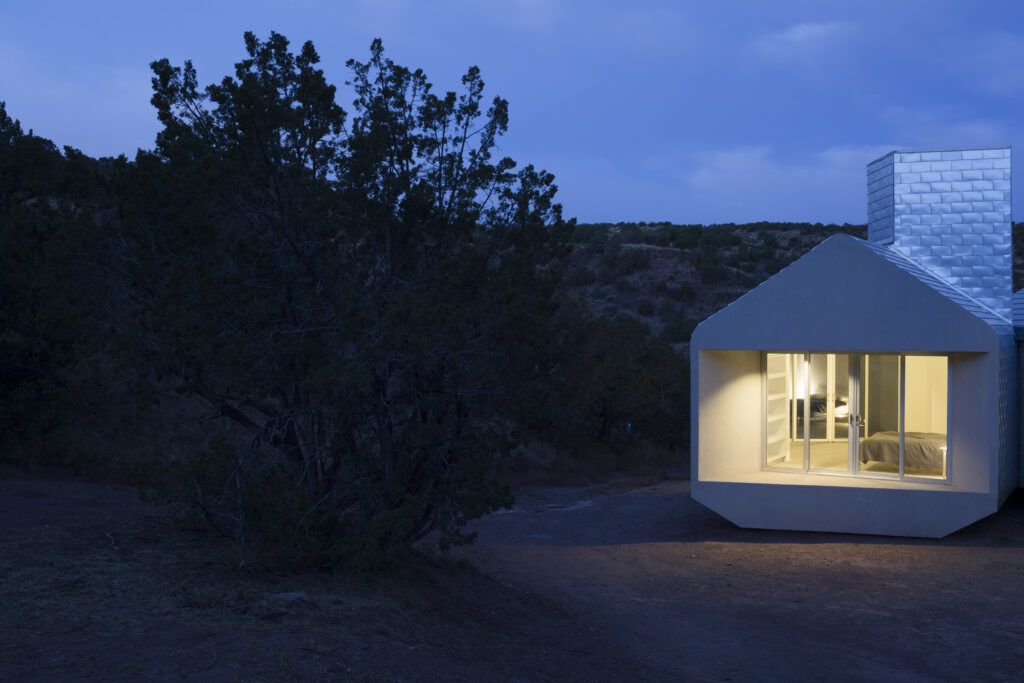
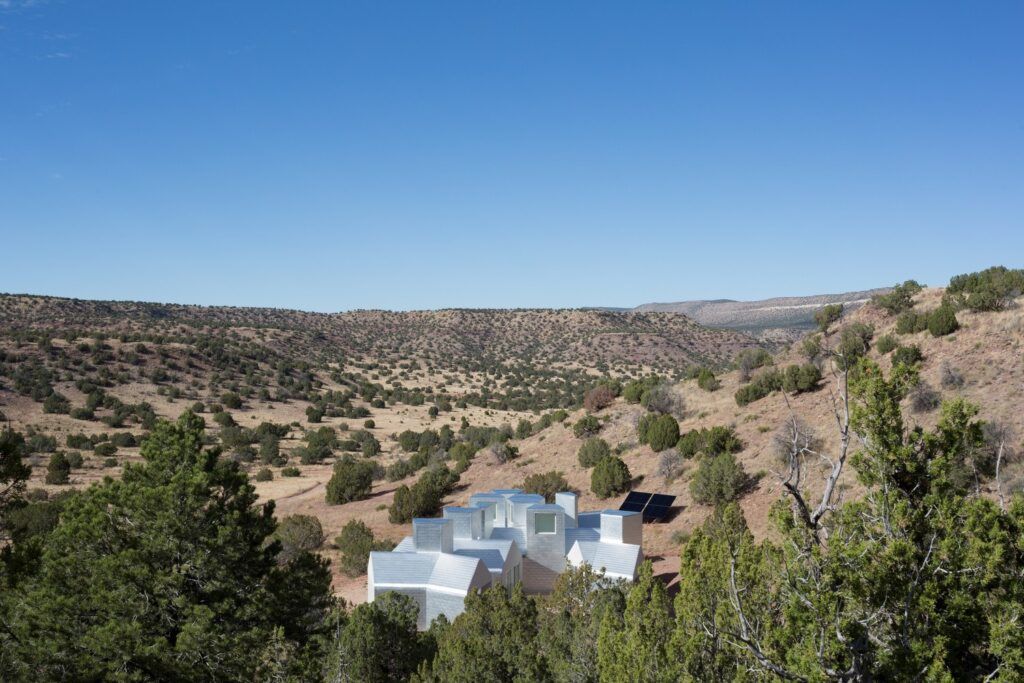
“The Museum of Outdoor Arts Element House is a structural insulated panel (SIPS) modular building designed to operate independently of public utilities by integrating passive systems and on-site energy-generation. The house functions as a guest house and visitor center for Star Axis, a nearby land art project by the artist Charles Ross in New Mexico.”
“Using simple sustainable building practices to increase environmental performance, everything is stripped down to basic components. The organization of the house is based on an expansive geometric system of growth, radiating and aggregating outward, one module after another. A decentralized field of solar chimney volumes replaces the traditional solid mass of the domestic hearth.”




