Recycled Materials Cottage: A Linear Residence Made of Salvaged Scraps
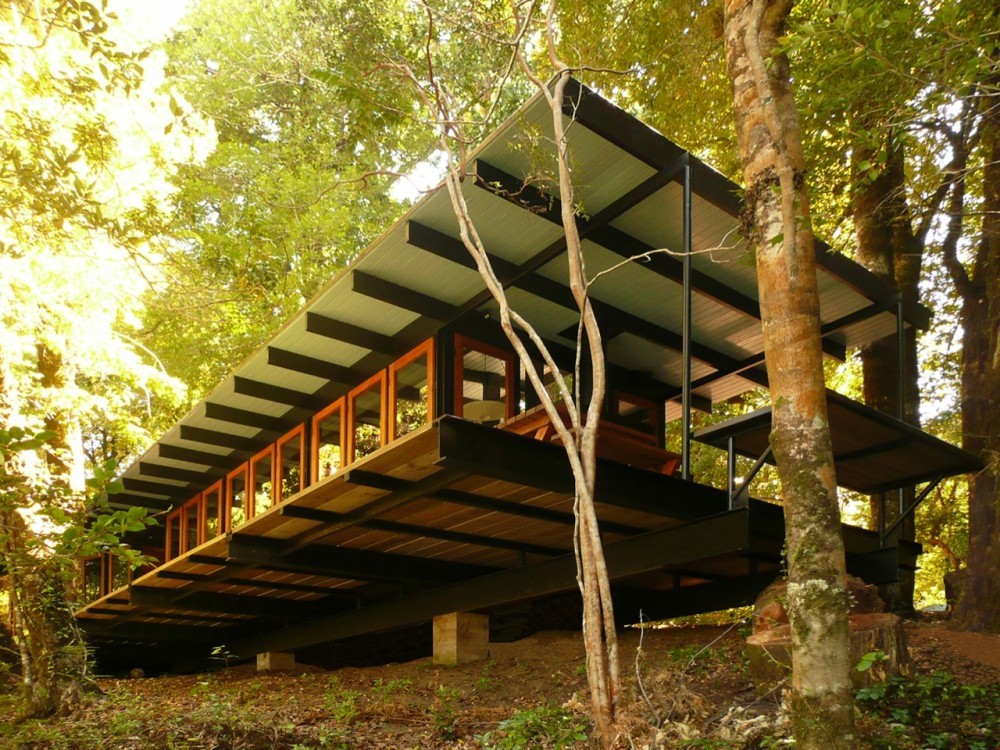
Issues of accessibility and sustainability drove this site-specific design solution: a narrow road required small modular pieces, while client wishes dictated extensive material reuse. Recycled materials are truly what give this Chilean home its heart and soul, providing elements of texture, weathering and age as well as uniqueness.
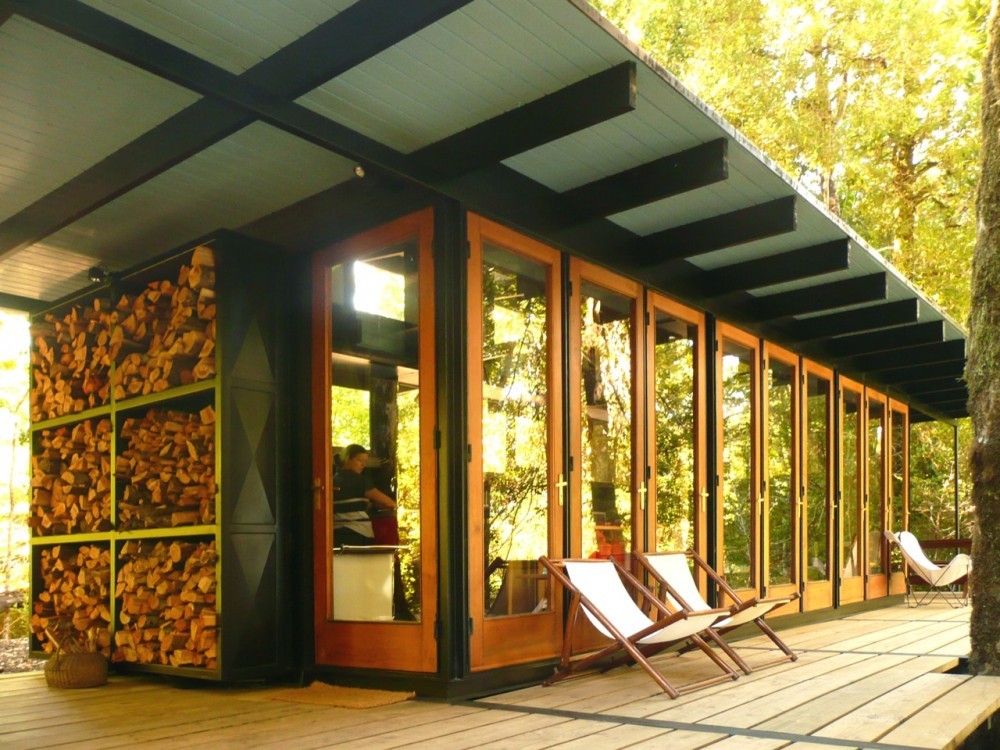
Chilean architect Juan Luis Martínez Nahuel started with patio doors from a demolished 1960s home furnished, transforming them into the framework for a mostly-glazed, wood-framed front facade.
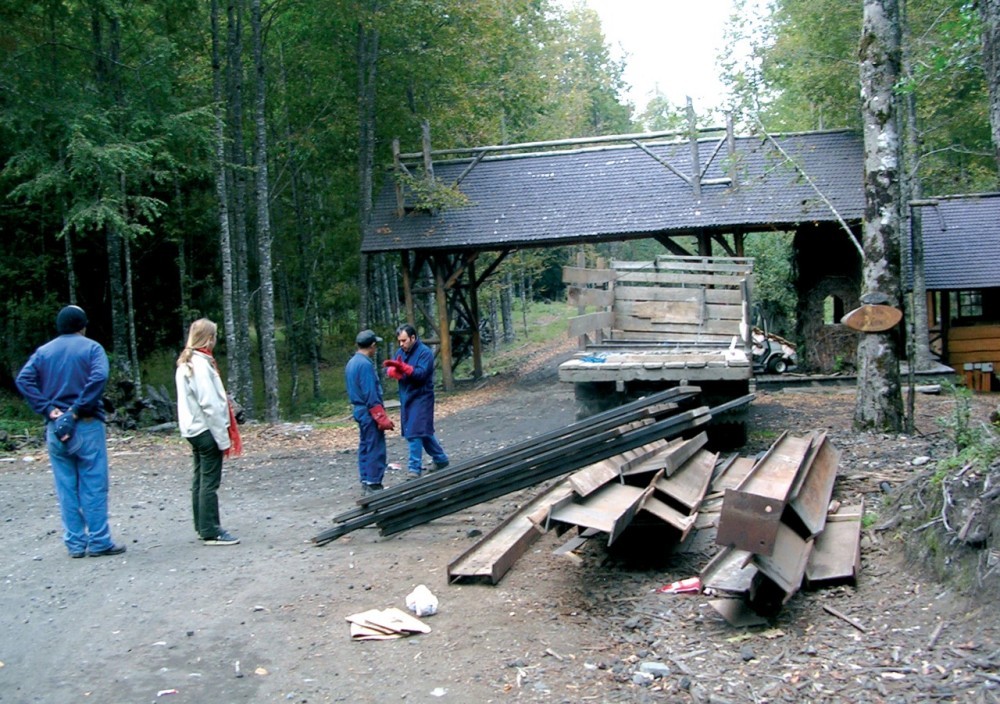
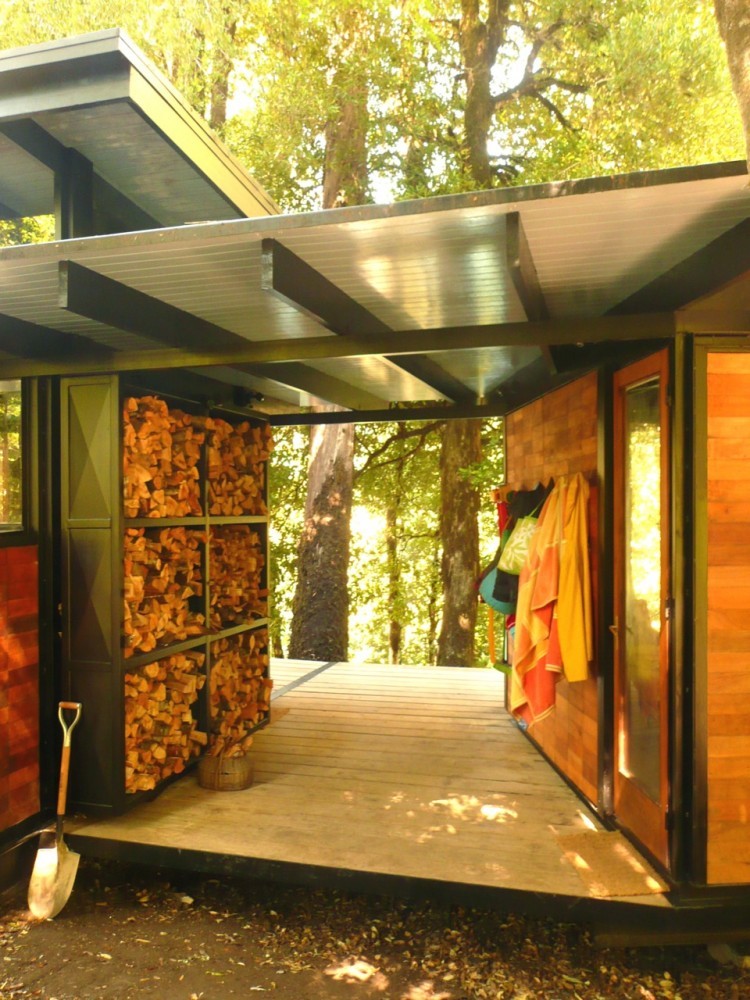
Local 1970s parquet flooring were turned into new finishing materials, while used commercial steel and glue-laminated beams form the core structure.
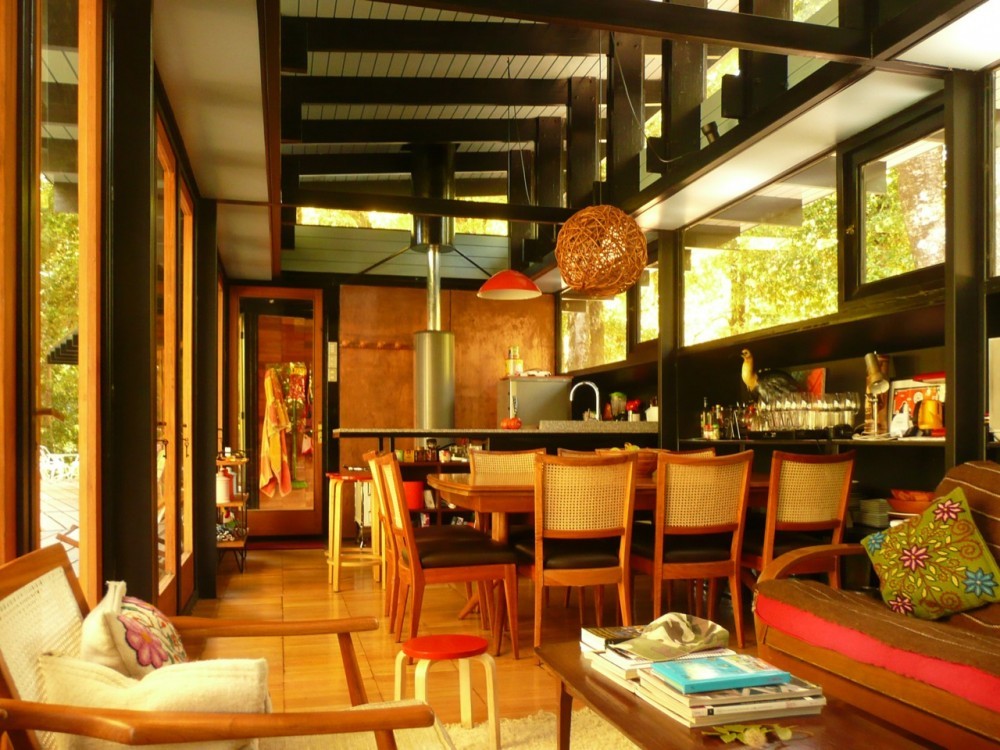
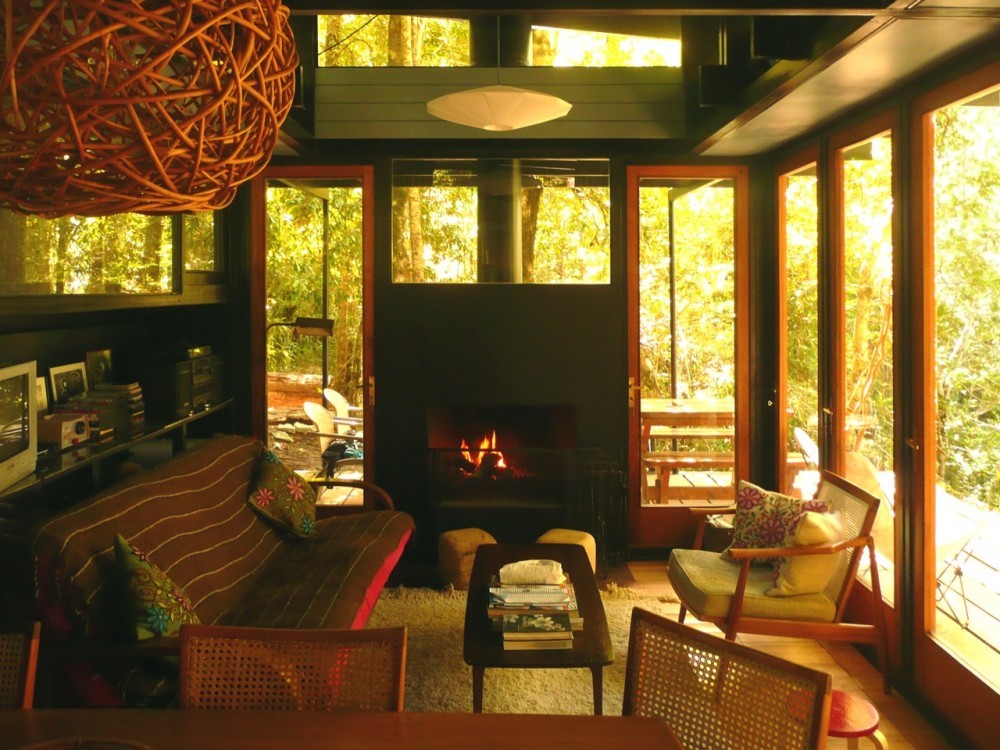
Reversing the usual process, the materials formed a foundation around which the plan more or less organically evolved – a modern take on making shelters out of what one finds at hand on the surrounding land.
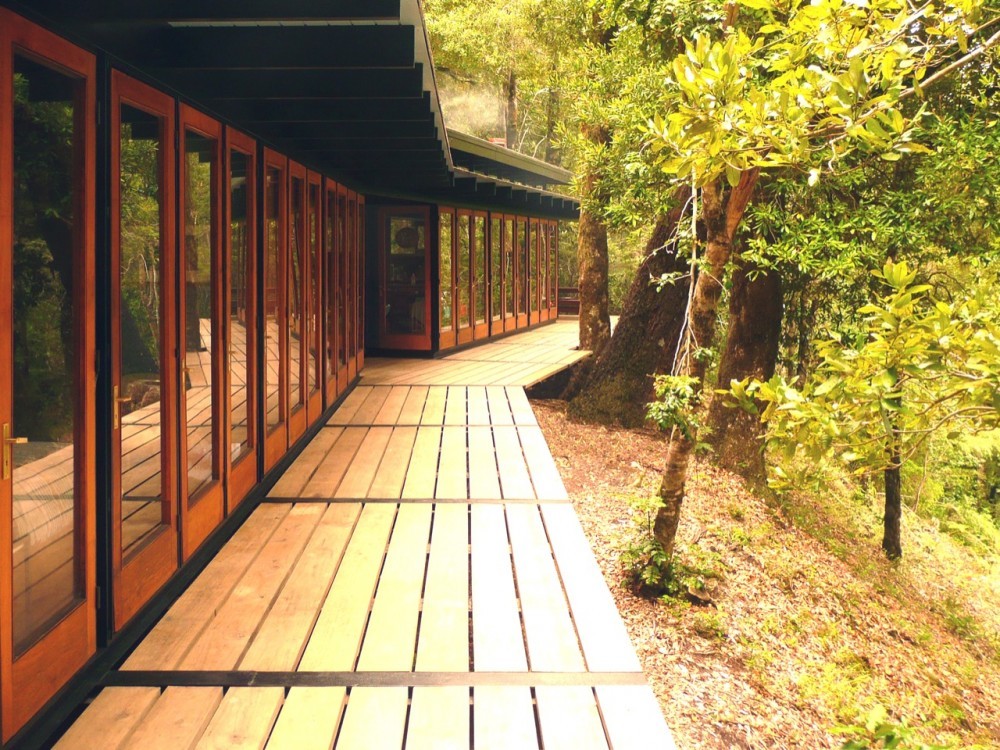
The linear, single-story residence was easily assembled piece by piece using likewise simple and traditional construction tools and techniques.
More from the architects
“The house is emplaced in the wooded hillside of the Pirihueico Lake located in 14th. Region (Region de los Rios), 70 km from Panguipulli. The difficulty of access determined the restraint of defining the project in multiple modular parts of the capacity of a small truck. The wish and ability of the client to search and purchase demolition materials set a series of elements to incorporate in the new home.”
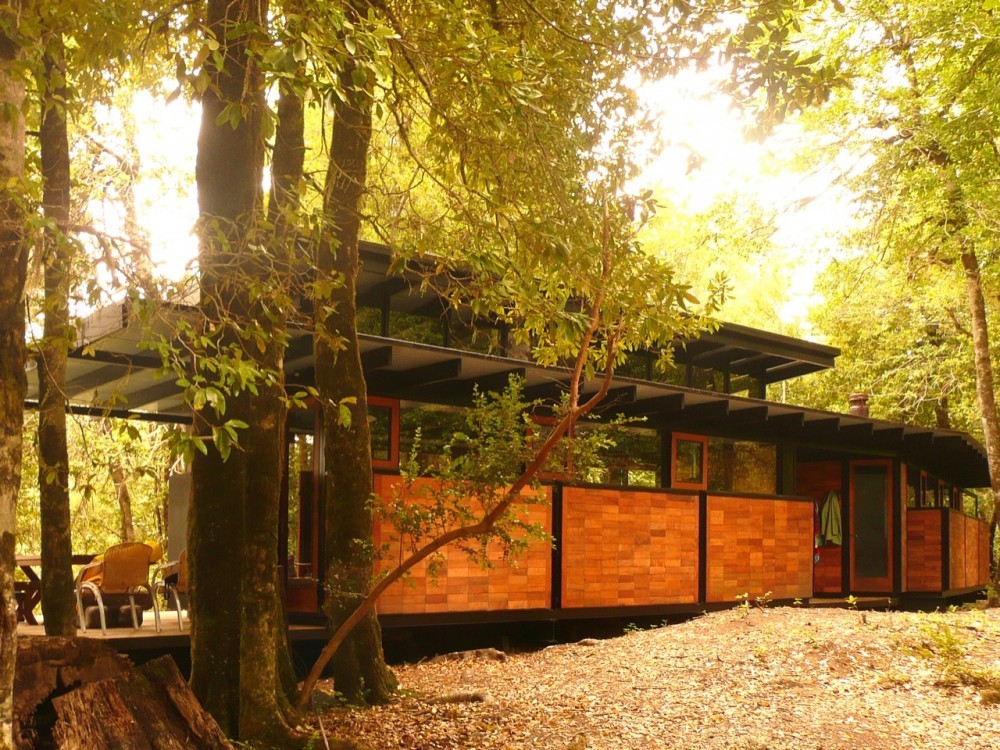
“Glazed doors of a house of the 60´s by Horacio Borgheresi that originally belonged to a patio, became the main facade of the new housing. Eucalyptus and native rauli parquet floors of a house of the 70´s by Larraín, Swinburn and Covarrubias, which became the main coating. Commercial laminated beams and steel pieces used for a temporary exhibition are now part of the main structural elements.”
About Juan Luis Martínez Nahuel
“Juan Luis Martínez Nahuel (1978), is an Architect graduated from the Finis Terrae University in 2003. He currently works in Santiago de Chile as an independent Architect, dedicating himself mainly to remodeling, housing and equipment projects. At the same time, he conducts research and teaching.”




