Floating in the Forest: Modern Treehouse with Ocean Views
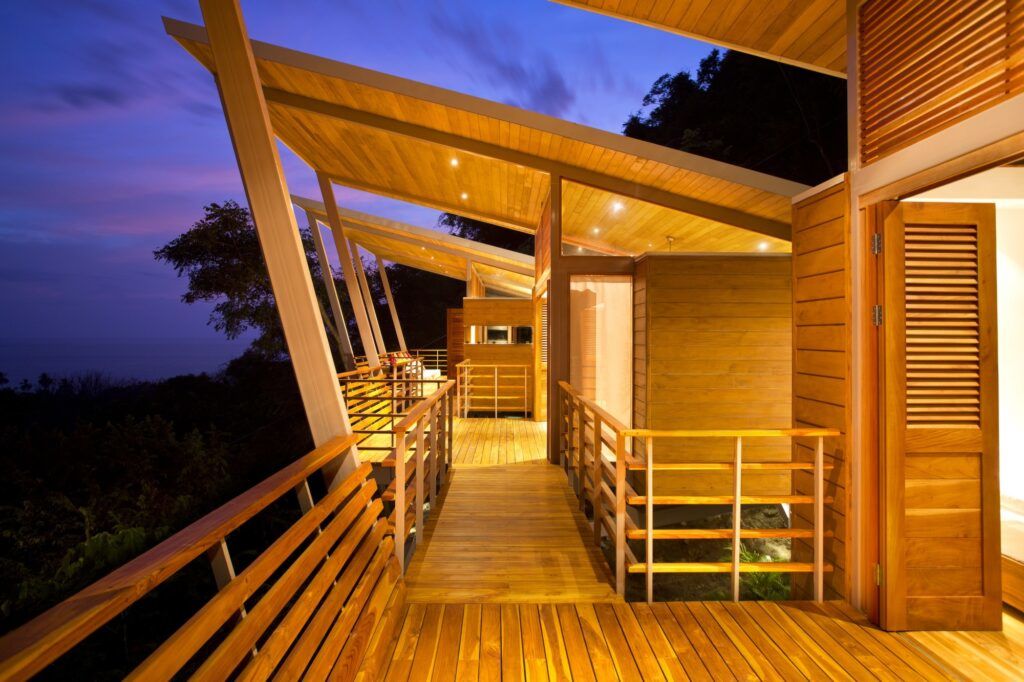
Perched on the hillside just above the tree line, with expansive views of the sea, this modern residence is open to the mild Costa Rican climate. Benjamin Garcia Saxe Architecture raised the home on pillars rather than cutting into the steeply sloped site, saving on construction costs and giving it the feel of a tree house.
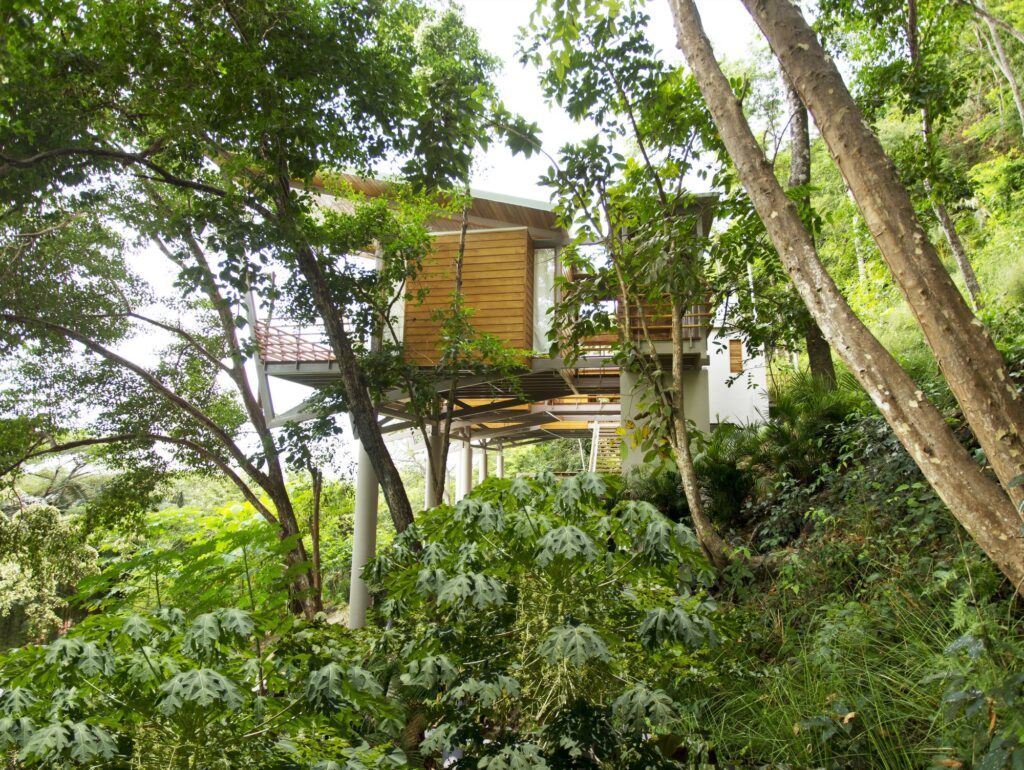
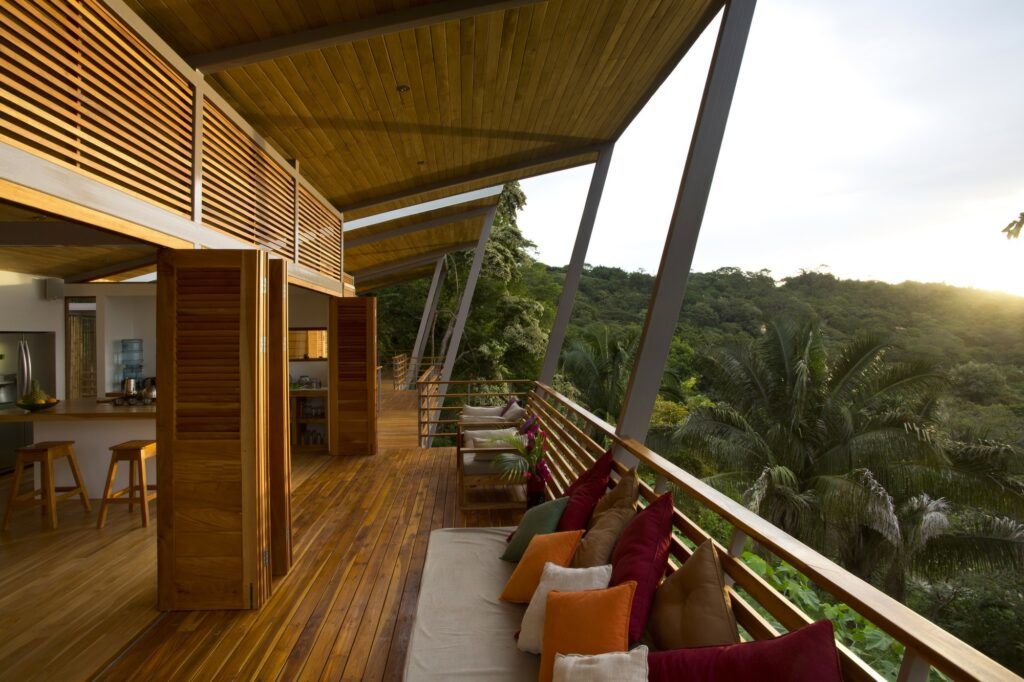
Not only does this optimize views of the Pacific, it also allows the home to have a smaller environmental impact on the site. Made almost entirely of wood, ‘Casa Flotanta’ blends in with its tropical surroundings, feeling almost like a natural part of the forest.
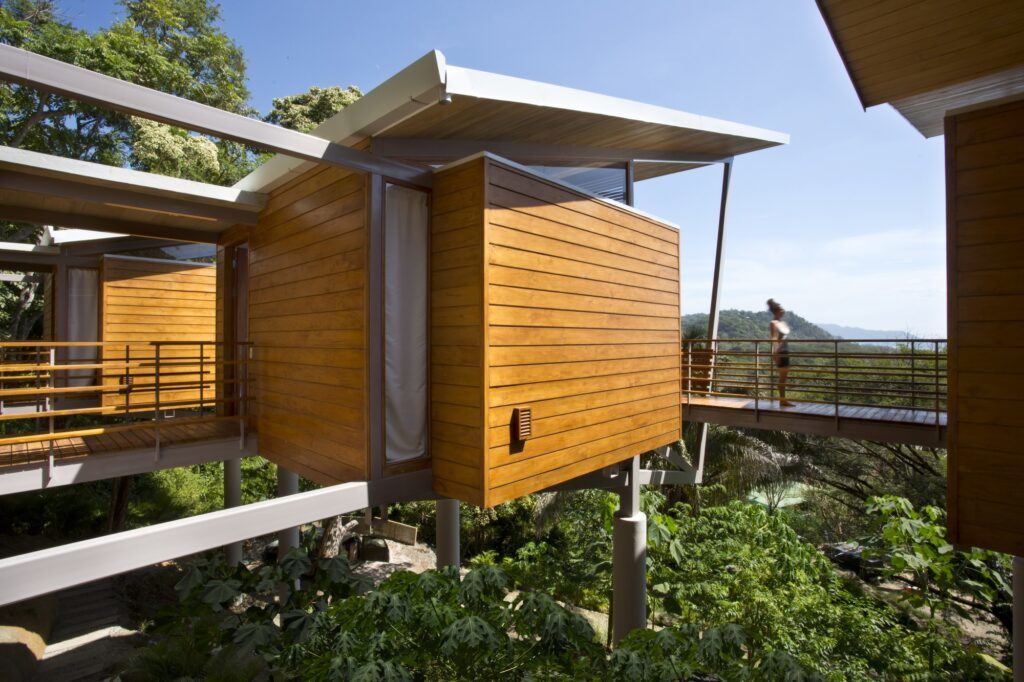
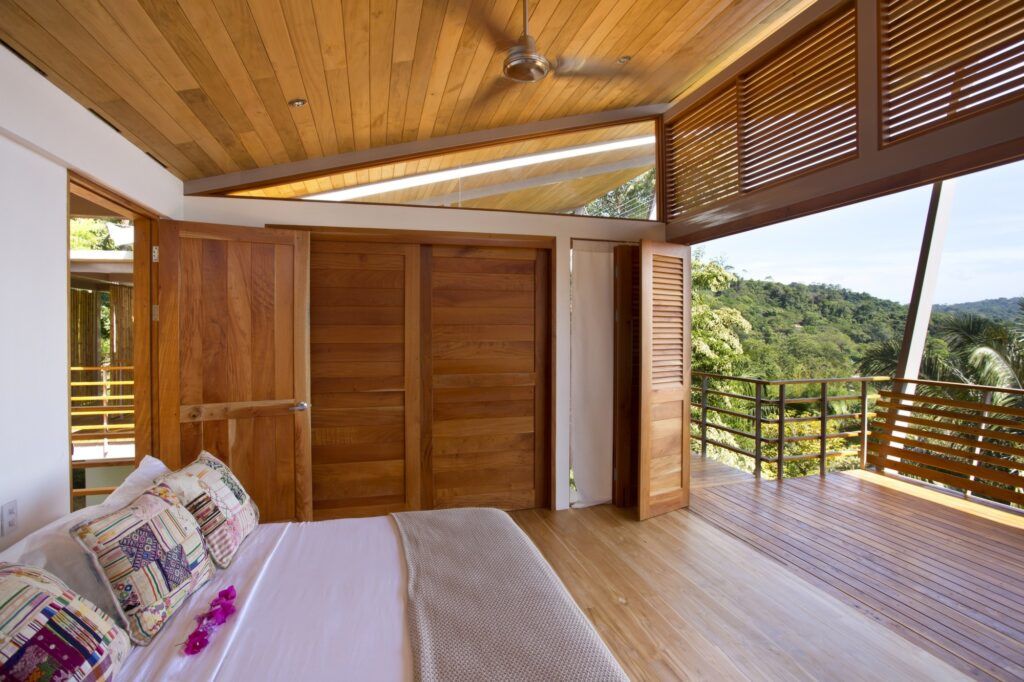
The residence is made up of three individual cabins connected by an outdoor walkway. The volumes are staggered to follow the contours of the land, maintaining sight of the ocean from each room. Interior walls made of bamboo provide privacy while also letting in a little bit of light.
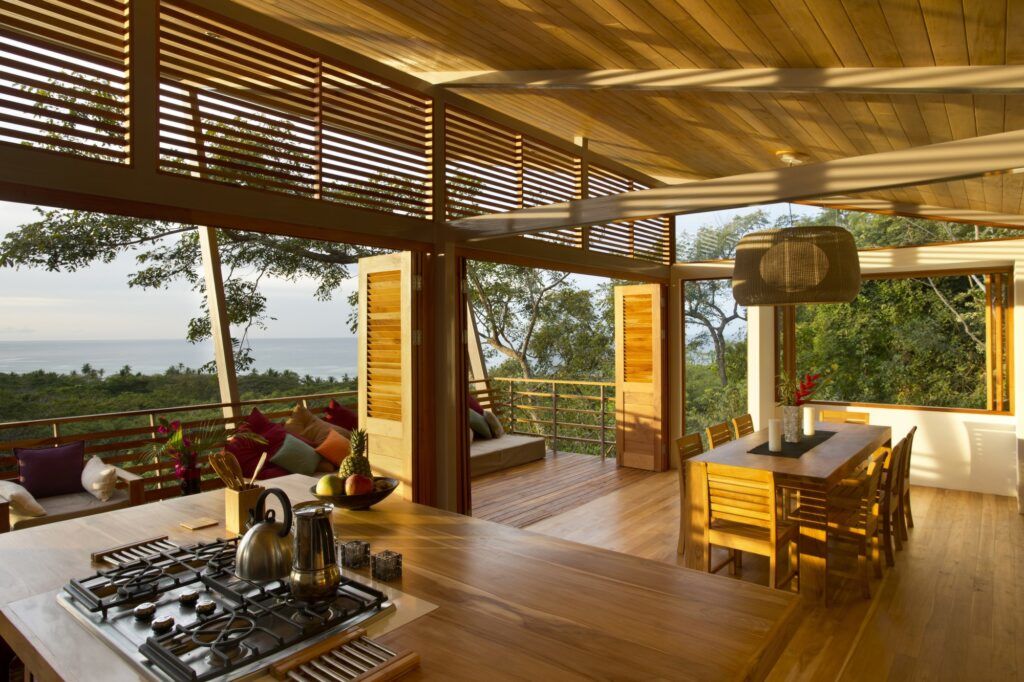
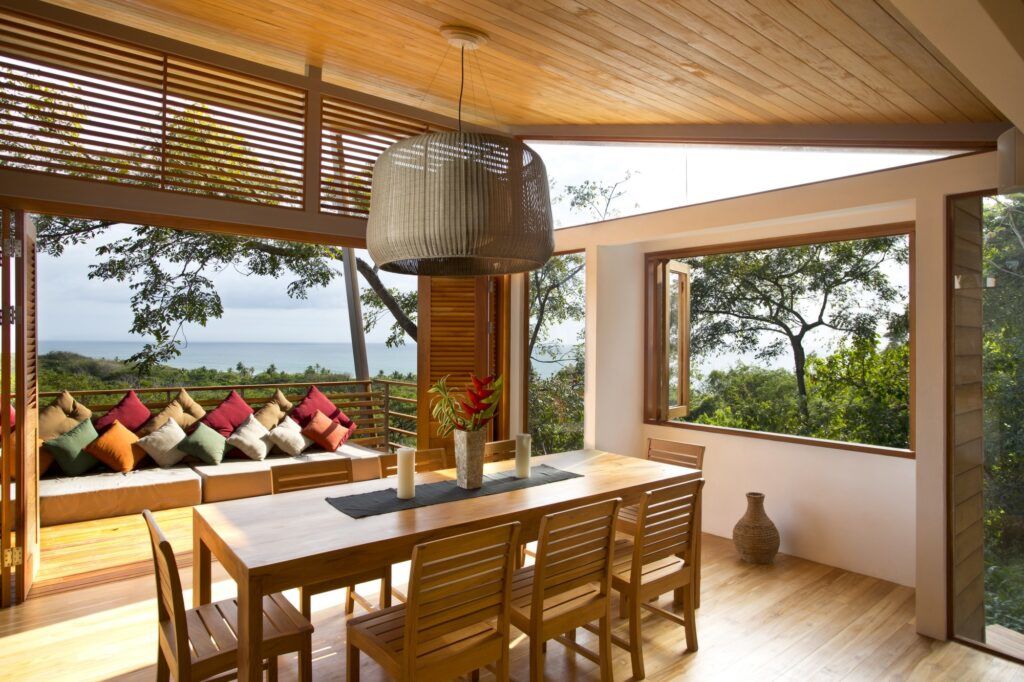
Wooden shutters leading to the zig-zag shaped terrace let the breeze from the ocean ventilate the interior, and can be closed during a storm or when the owners are away.
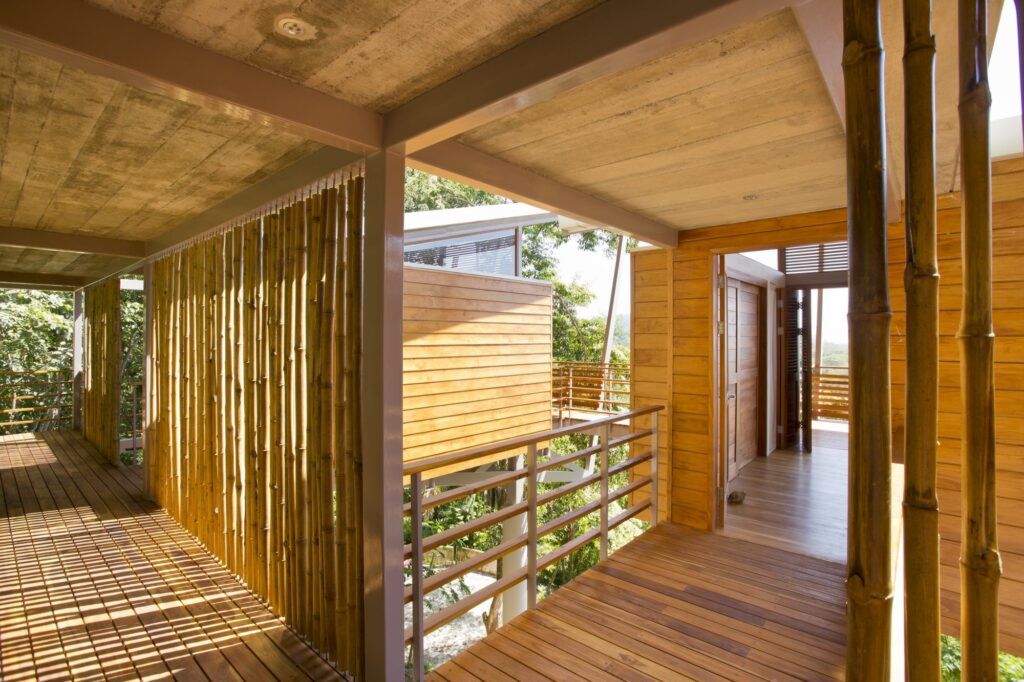
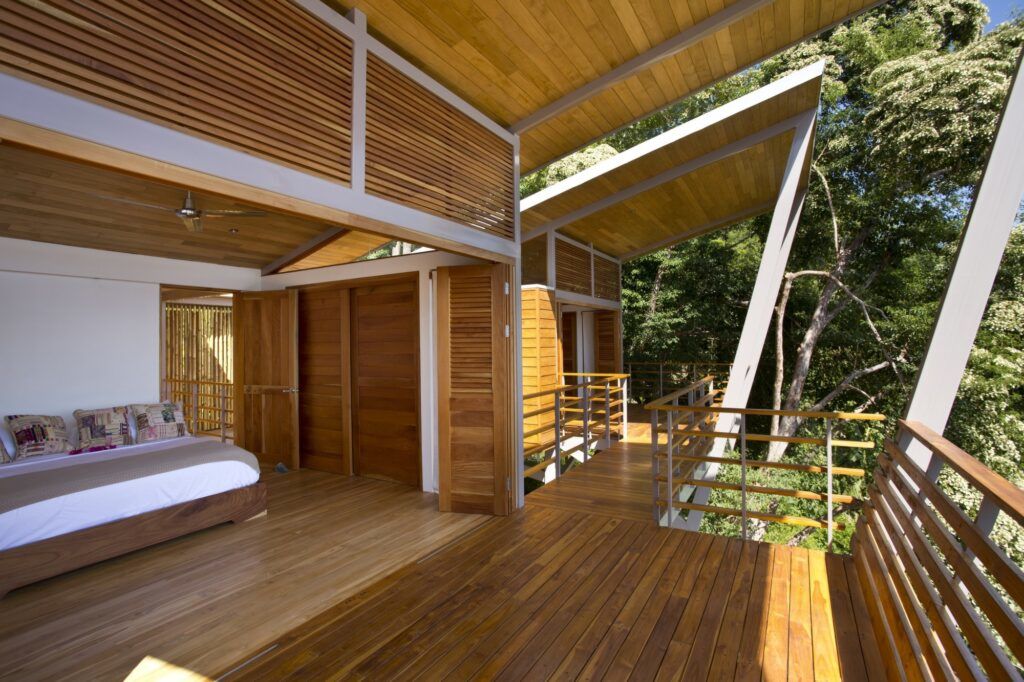
“The Gooden-Nahome family wanted to create a home on the Pacific Coast of Costa Rica and they found an incredible site overlooking the ocean. The biggest challenge we encountered was that their plot of land was predominantly comprised of a very steep slope, and the view of the ocean could only be seen from the upper-mid portion of the site. We saw this as an opportunity rather than a constraint and immediately considered an architectural response that was appropriate for these conditions.”
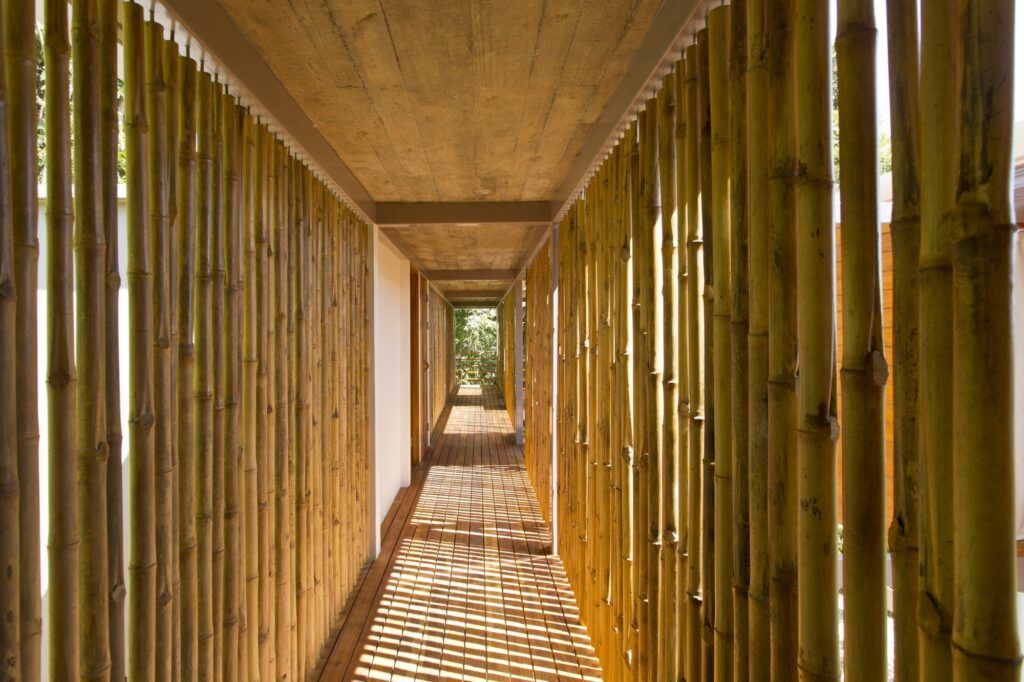
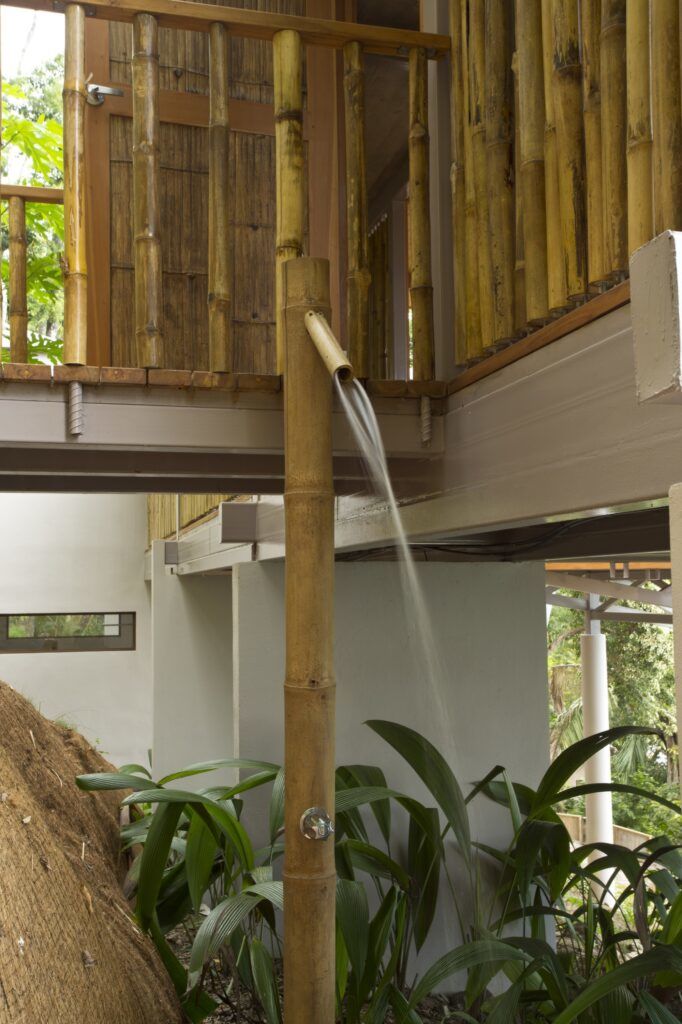
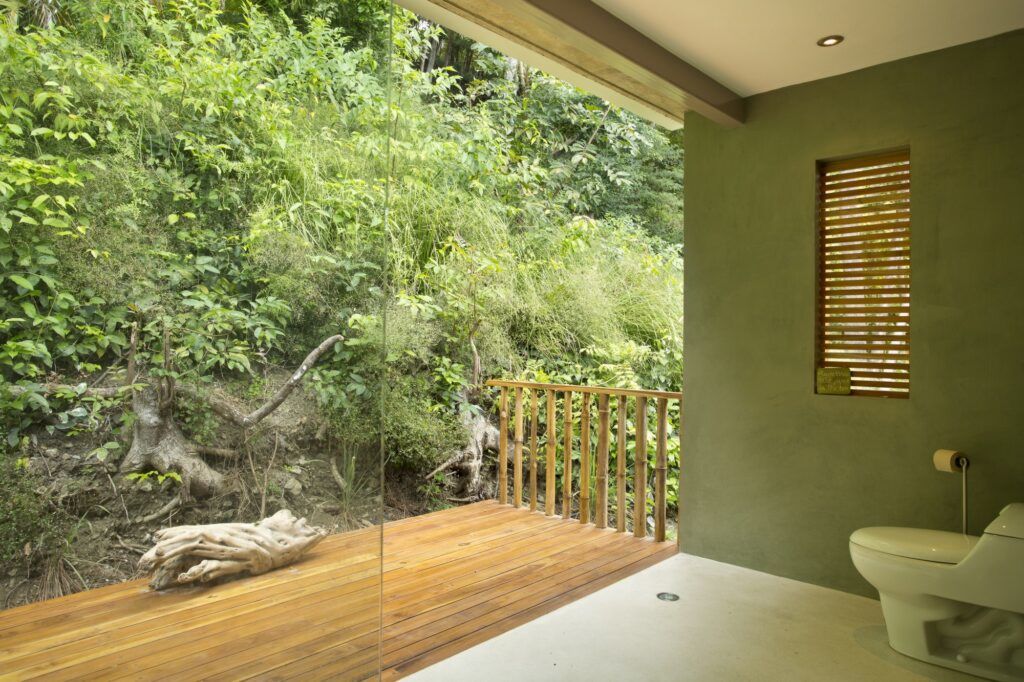
“Originally, we explored possibilities of creating large retaining walls and cutting back the soil in order to place the house, a technique typically employed for nearby buildings. Ultimately, we decided to do the exact opposite and therefore allow the slope, the earth, the vegetation, water, and animals to flow underneath the house. We essentially lifted the house up into the air on a series of piloti which gives the impression that it is floating above the hillside. By doing this we saved the immense cost of creating soil retention walls around the site. This common sense solution allowed us to create a very delicate intervention, one that allows the terrain to breathe whilst providing spectacular views out towards the ocean from the key location on the site.”




