Faux Cantilevered House Appears to Float on Thin Air
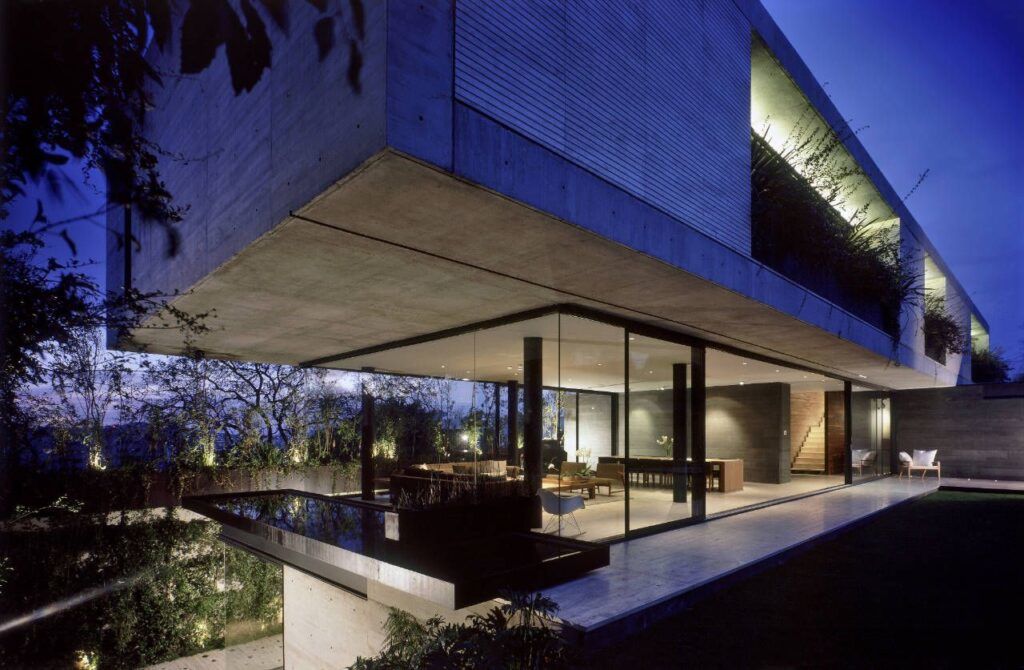
Appearing like a cantilevered house at first glance, hovering above the earth with all the heft of its concrete construction, House La Punta by Central de Arquitectura gets its seemingly gravity-defying appearance from an all-glass first floor. Two rectangular prisms are placed over each other to create an ‘L’ shape, with a subterranean parking garage, a ground floor containing all common spaces, and a second level containing the private bedrooms.
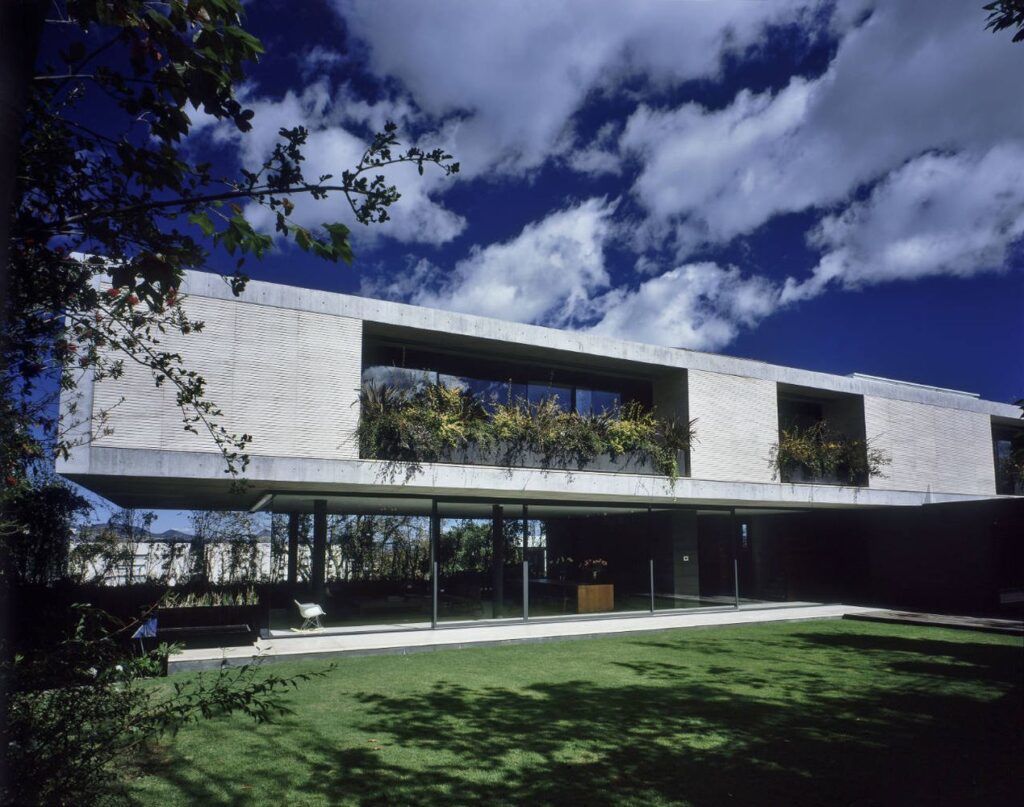
Located in Mexico City, the home is surrounded with vegetation to give it the feel of being in a more natural setting. The heavy, rectilinear concrete volume of the third level juts out over the glass living room, which connects to a reflecting pool and a lawn. Second-floor balconies are planted with greenery to enhance the effect of wild surroundings.
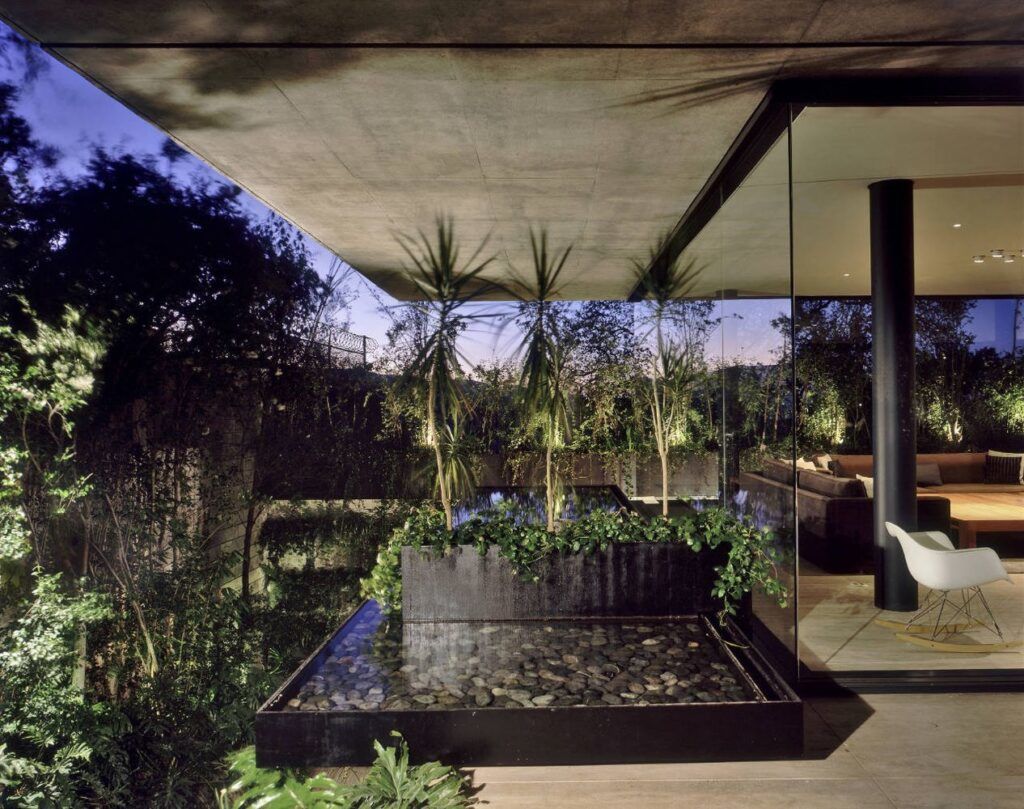
Inside, textured concrete contrasts with steel, glass and various shades of wood. The common spaces extend into another solid rectangle placed perpendicular to the ‘floating’ concrete volume and include a family room, kitchen, dining room, living room and deck.
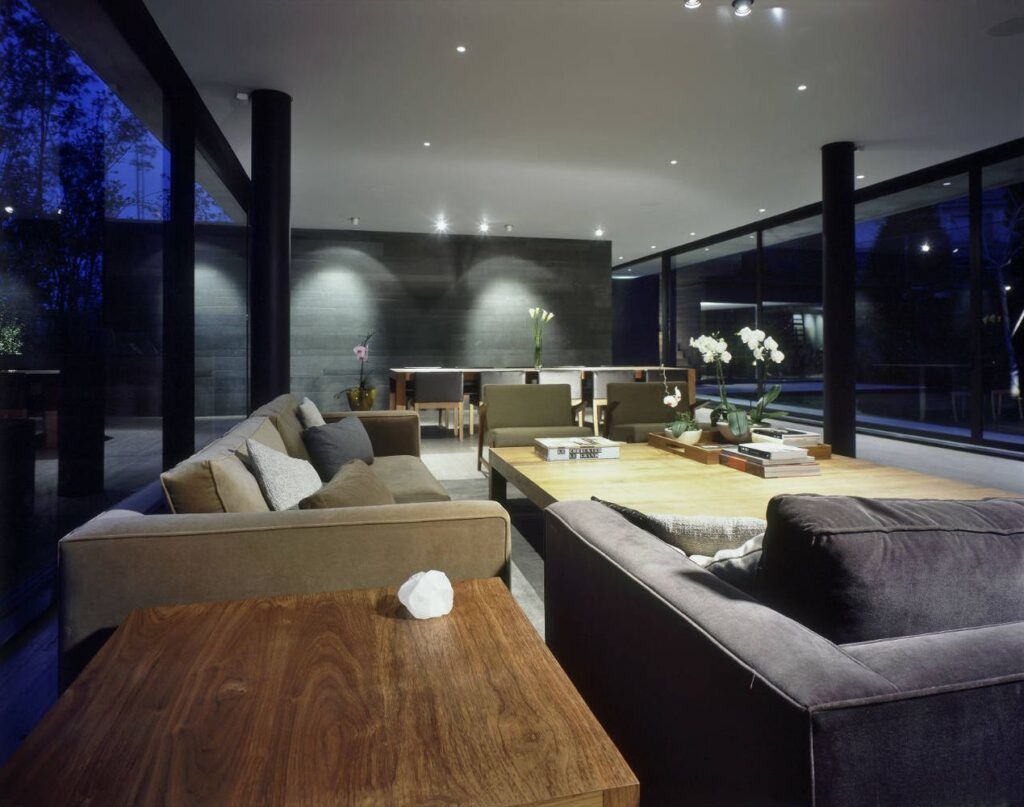
More from the architects
“The plot of land is located in the western side of Mexico City in Bosques of the Lomas, looking to the northeast towards the street: Paseo of the Tulipanes being 17.99m long with the official number 16, It’s 875.00m² of surface and a zoning of H2/40%/350. The project is compost of two rectangular prisms placed one over the other making an ‘L’ shape. The house has three levels organized in the next way.”
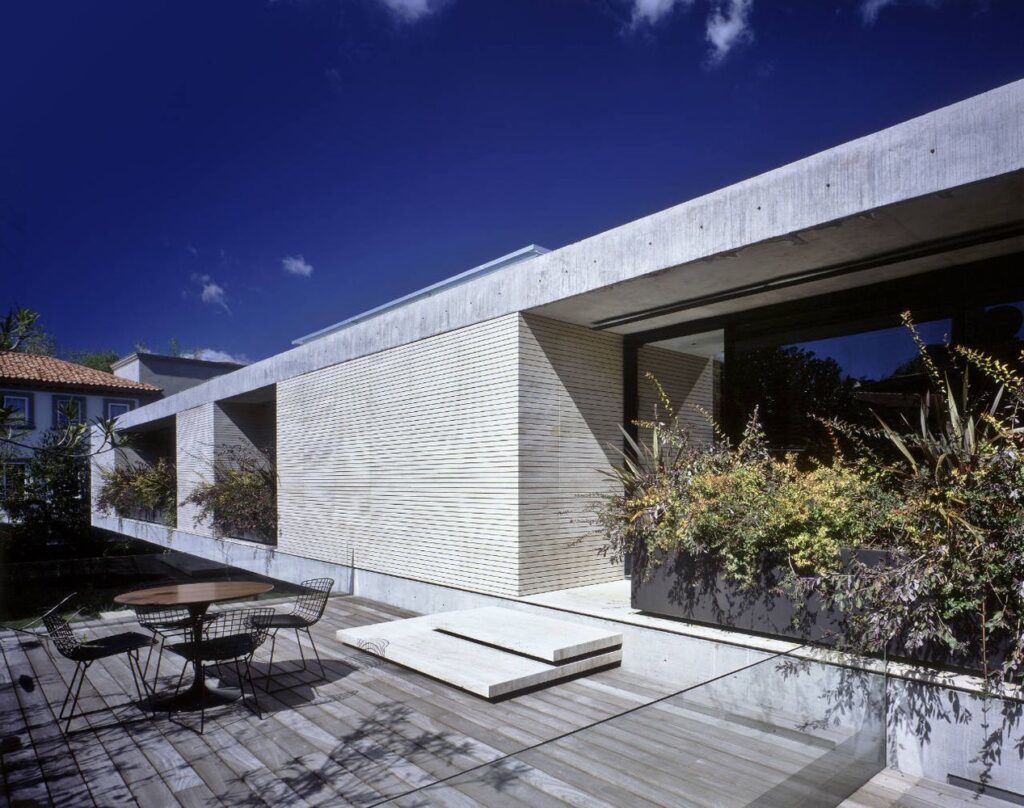
“Basement floor: This is the level where the parking is located, with space for six cars. It has a room for the driver with complete bathroom, a machine room and a water tank. There is also a games room with half a bathroom and a cellar.”
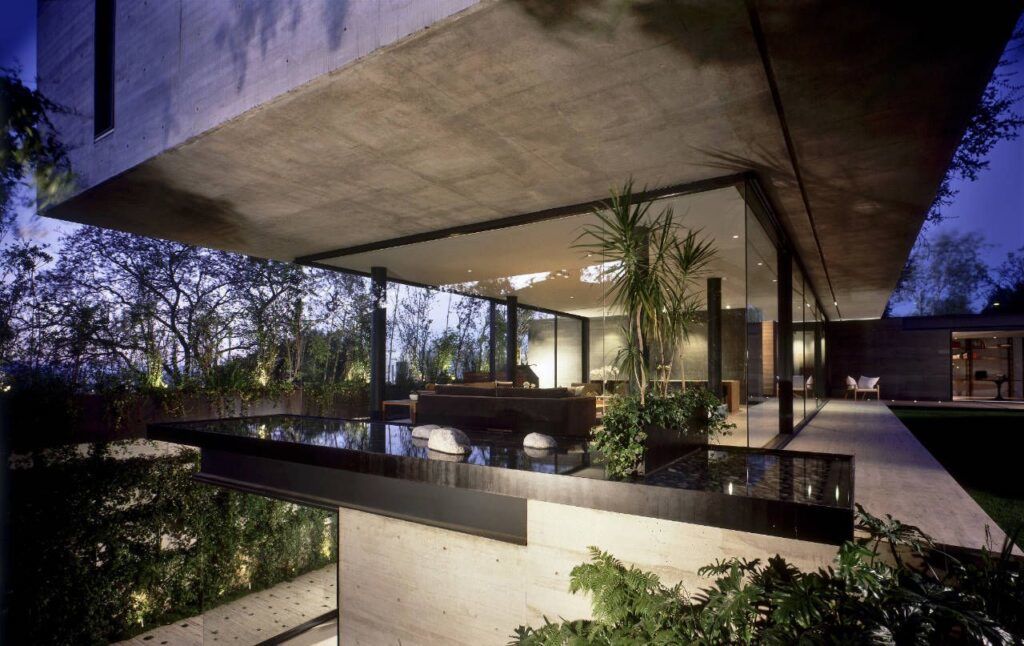
“Ground floor: In this level is where all the semipublic activities in the house take place. All the services are located here, a family room with T.V., kitchen, diner room, a living room and a small deck for a BBQ in the outside. This is the general floor of the project and its 1.60m above the street footstool.”
“First level: Here the bedrooms are located, with a principal bedroom that has bathroom and an independent dresser. Two twin bedrooms with independent bathroom and dresser each and a forth bedroom also with bathroom and his own dresser. There is also a T.V. living room and a small study.”




