Extreme Modern Hillside Home with an Amazing View
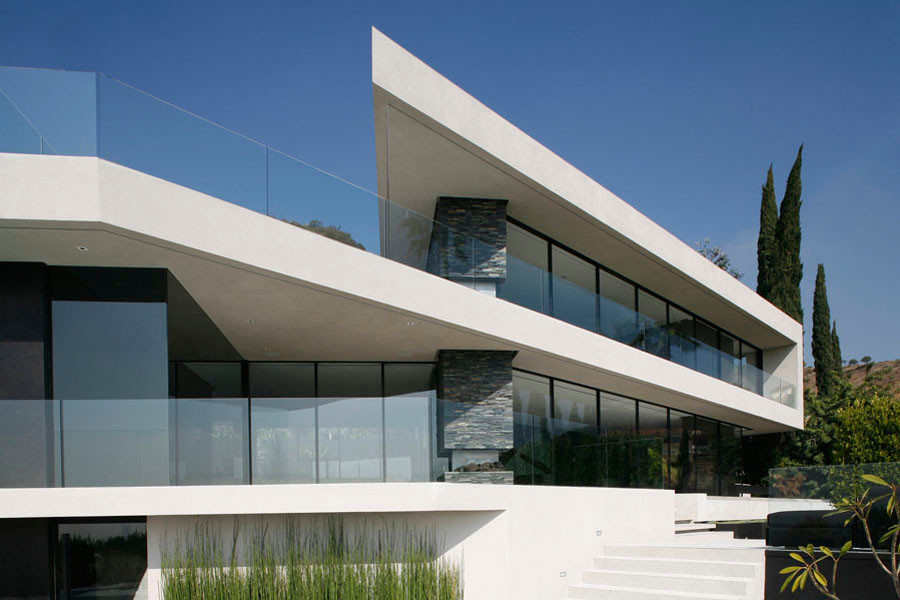
True to its name, the Open House by Xten Architecture is incredibly spacious inside and has innumerable amazing views out onto the surrounding landscape from its luxurious Hollywood Hills vantage point Sharp angular lines define the hillside home in space from the outside but also direct viewers to look back out once within the structure, past the pool and deck and to the cityscape below.
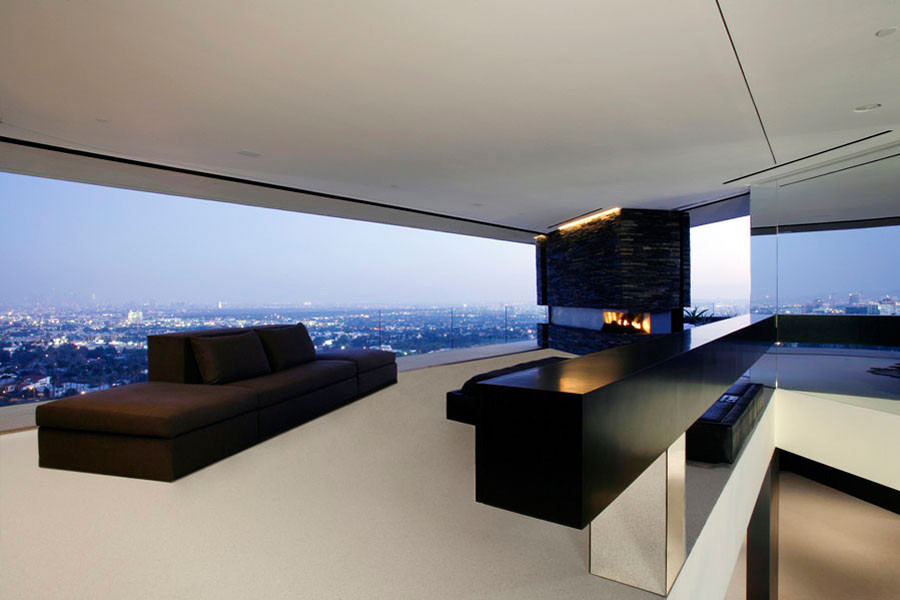
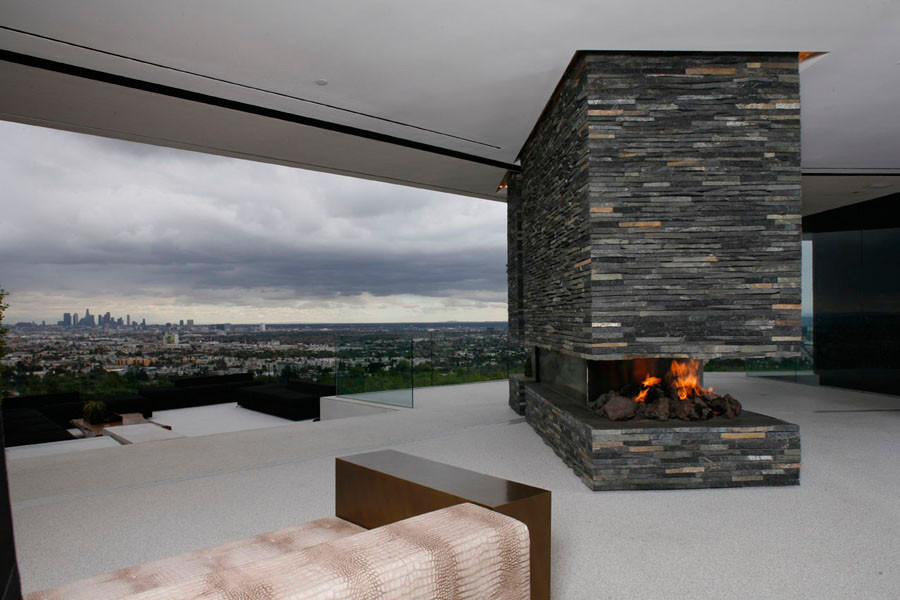
Comfortable interior spaces give way to narrow circulation areas that, in turn, open back up to the broader outside world.
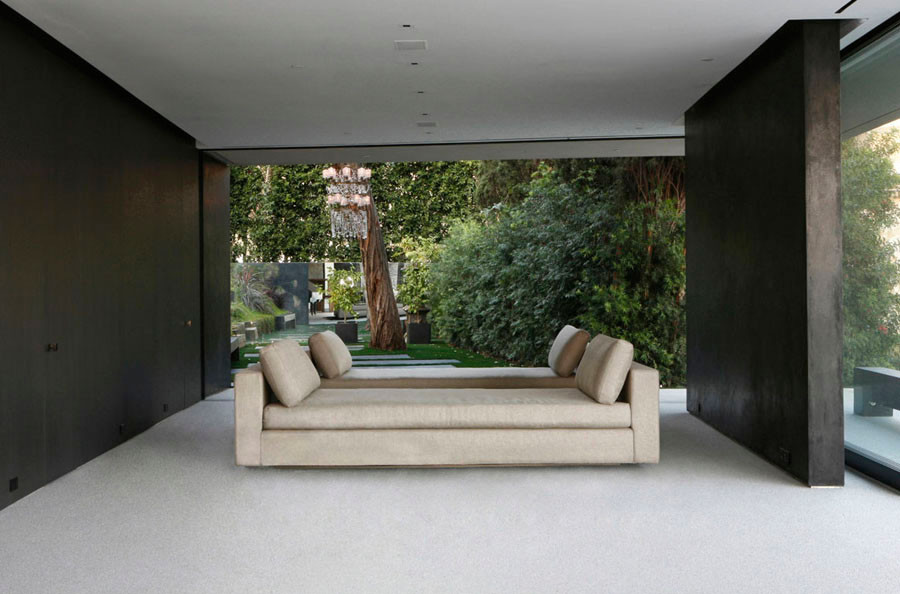
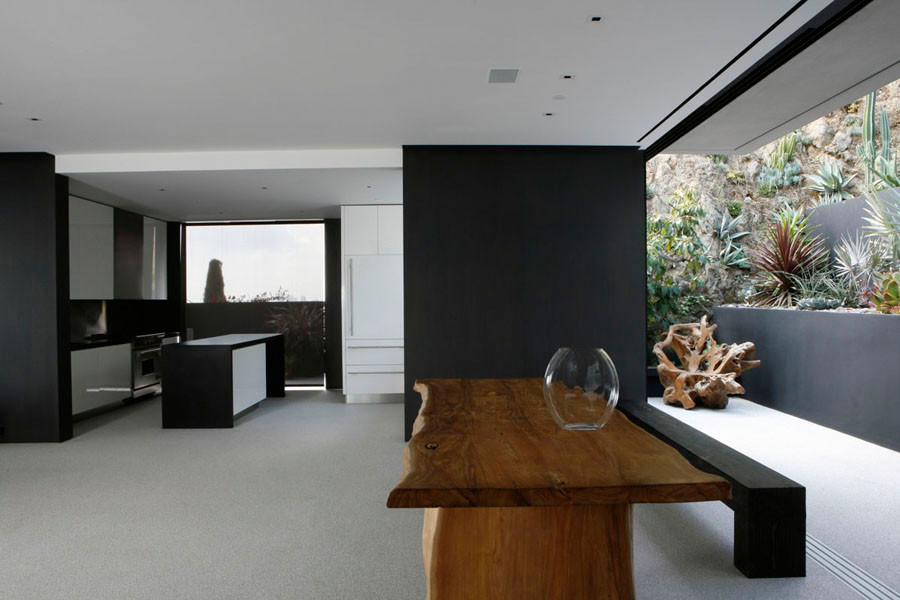
Deeper within the house, spaces become increasingly private – tucked between the building itself, retaining walls and the hillside behind.
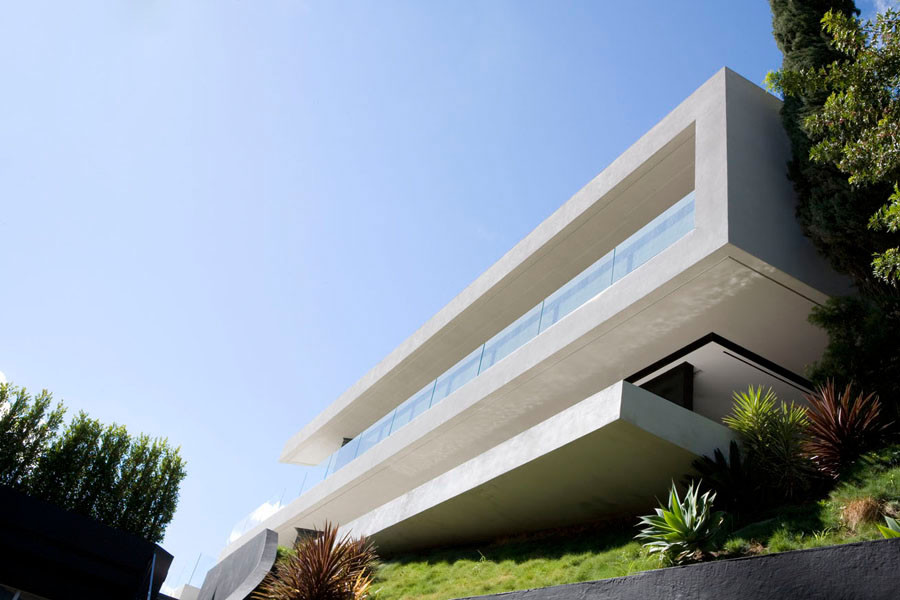
This is yet another example of taking a strangely sloped site and making the best of each of its site elements – the hillside behind the house, the vista out the front and everything in between.
More from the architects
“Lateral steel clear spans fifty feet between these beams creating a double cantilever at the leading edge of the house and allowing for uninterrupted views over Los Angeles. Front, side and rear elevations of the house slide open to erase all boundaries between indoors and out and connect the spaces to gardens on both levels.”
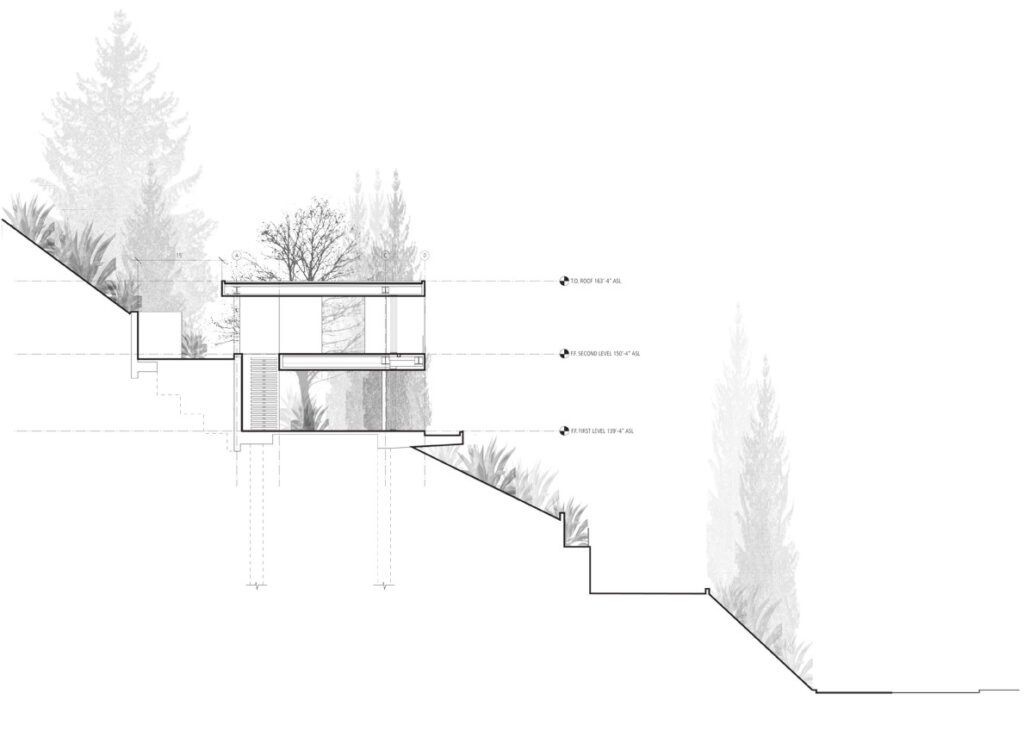
“Glass, in various renditions, is the primary wall enclosure material. There are forty-four sliding glass panels, each seven feet wide by ten feet high and configured to disappear into hidden pockets or to slide beyond the building perimeter. Deep overhangs serve as solar protection for the double pane glazing and become progressively larger as the main elevation of the building follows the hillside contours from Eastern to Southwestern exposure. “
“This creates a microclimate which surrounds the building, creating inhabitable outdoor spaces while reducing cooling loads within. Every elevation of the house opens to capture the prevailing breezes to passively ventilate and cool the house. A vestibule at the lowest point of the house can be opened in conjunction with glass panels on the second floor to create a thermal chimney, distributing cool air throughout while extracting hot air.”




